Craftsman Living Space with a Stone Fireplace Ideas
Refine by:
Budget
Sort by:Popular Today
41 - 60 of 6,004 photos
Item 1 of 3
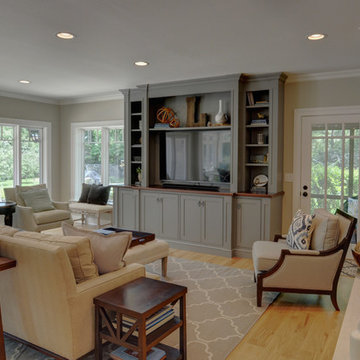
Jamee Parish Architects, LLC
This is a view from the entry into the Family Room. The back portion of the room is the small addition at the rear of the home. The media center creates a focal point while not distracting us from the view or the fireplace.
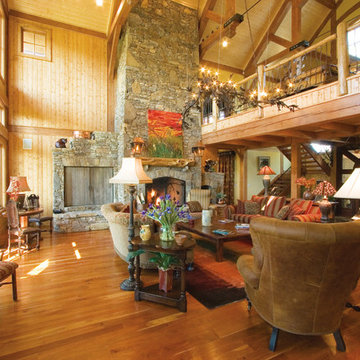
A custom designed timber frame home, with craftsman exterior elements, and interior elements that include barn-style open beams, hardwood floors, and an open living plan. The Meadow Lodge by MossCreek is a beautiful expression of rustic American style for a discriminating client.
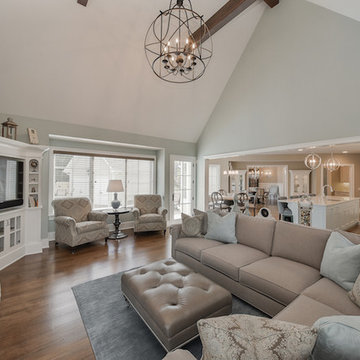
Family room - large craftsman open concept medium tone wood floor family room idea in Chicago with blue walls, a standard fireplace, a stone fireplace and a media wall
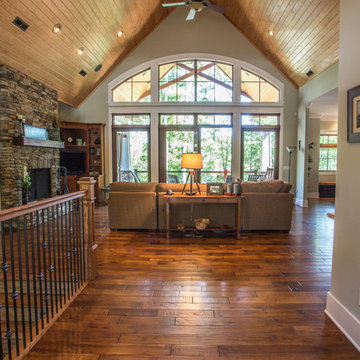
Large arts and crafts open concept medium tone wood floor family room photo with beige walls, a standard fireplace, a stone fireplace and no tv
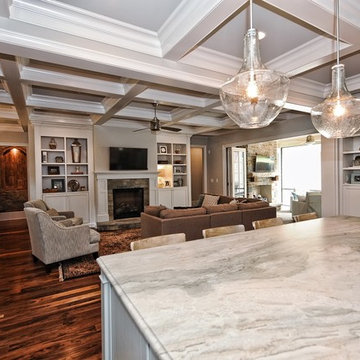
Family room - mid-sized craftsman open concept dark wood floor family room idea in Charlotte with gray walls, a standard fireplace, a stone fireplace and a wall-mounted tv

Great Room open to second story loft with a strong stone fireplace focal point and rich in architectural details.
Photo Credit: David Beckwith
Living room - large craftsman formal and loft-style light wood floor living room idea in New York with yellow walls, a standard fireplace, a stone fireplace and a tv stand
Living room - large craftsman formal and loft-style light wood floor living room idea in New York with yellow walls, a standard fireplace, a stone fireplace and a tv stand
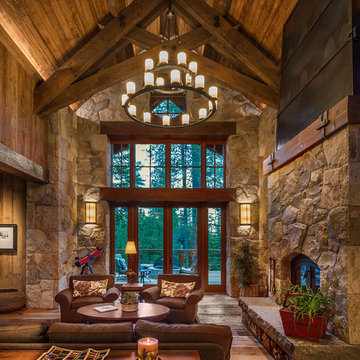
The living room is grand in scale but feels cozy with its rustic reclaimed wood floors, walls, and ceiling finishes and large amounts of stone. Photographer: Vance Fox
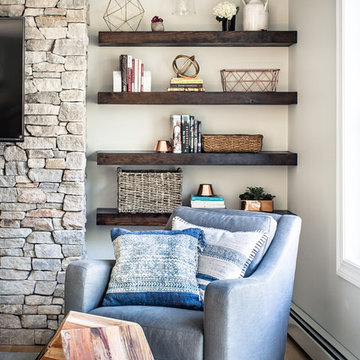
Example of an arts and crafts light wood floor and beige floor family room design in Portland Maine with white walls, a standard fireplace, a stone fireplace and a wall-mounted tv
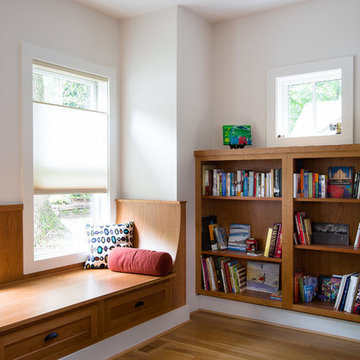
Example of a mid-sized arts and crafts open concept medium tone wood floor living room library design in Atlanta with no tv, a standard fireplace and a stone fireplace
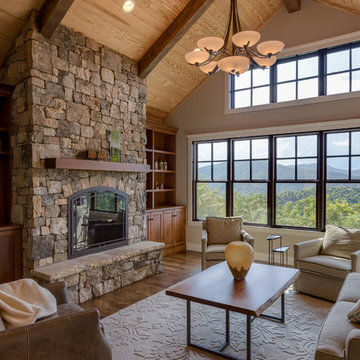
Inspiration for a large craftsman medium tone wood floor family room remodel in Other with gray walls, a standard fireplace, a stone fireplace and no tv
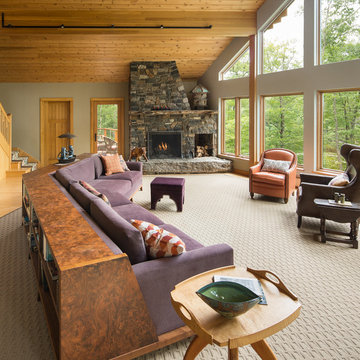
Lake house living room. Custom couch design to take advantage of the views.
Trent Bell Photography.
Peter Thibeault custom sofa.
Partners in Design for upholstery
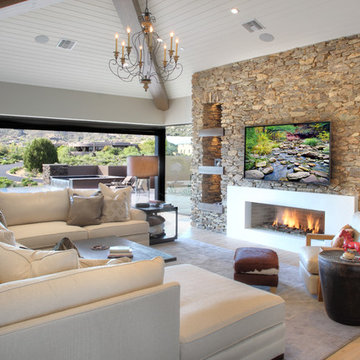
Todd Photography
Large arts and crafts open concept light wood floor living room photo in Phoenix with white walls, a standard fireplace, a stone fireplace and a wall-mounted tv
Large arts and crafts open concept light wood floor living room photo in Phoenix with white walls, a standard fireplace, a stone fireplace and a wall-mounted tv
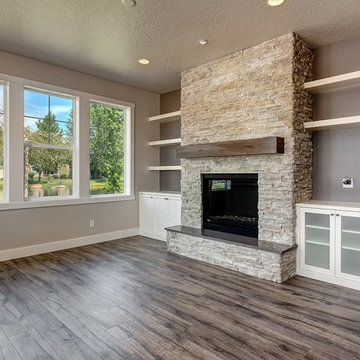
Doug Petersen Photography
Example of a large arts and crafts open concept dark wood floor family room design in Boise with beige walls, a standard fireplace and a stone fireplace
Example of a large arts and crafts open concept dark wood floor family room design in Boise with beige walls, a standard fireplace and a stone fireplace
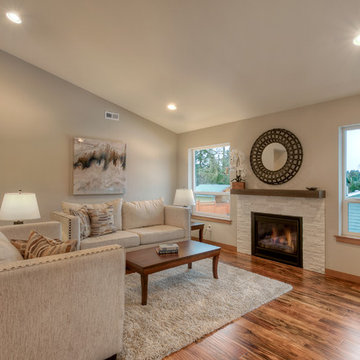
This open concept living room looks like it came straight from the pages of a magazine! Stunning hardwood flooring, slanted ceilings, large windows with natural lighting, and a gorgeous fireplace!
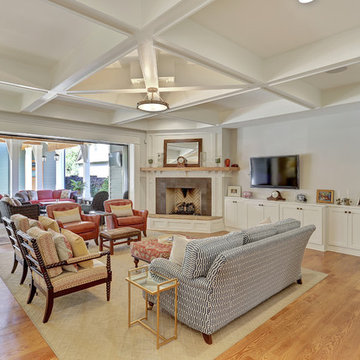
Inspiration for a large craftsman open concept light wood floor and beige floor family room remodel in Other with gray walls, a standard fireplace, a stone fireplace and a wall-mounted tv
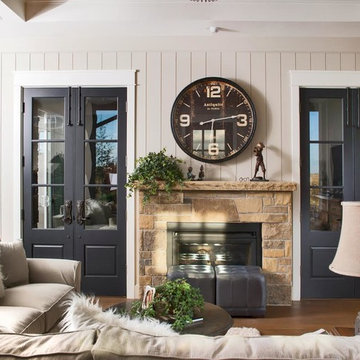
Living room - large craftsman formal and open concept medium tone wood floor living room idea in Denver with beige walls, a standard fireplace, a stone fireplace and no tv
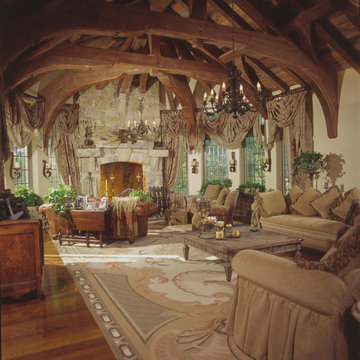
Huge arts and crafts formal and enclosed medium tone wood floor living room photo in New York with beige walls, a standard fireplace, a stone fireplace and no tv
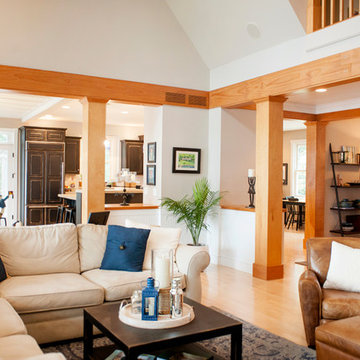
Mid-sized arts and crafts open concept light wood floor family room photo in Detroit with gray walls, a standard fireplace, a stone fireplace and a tv stand
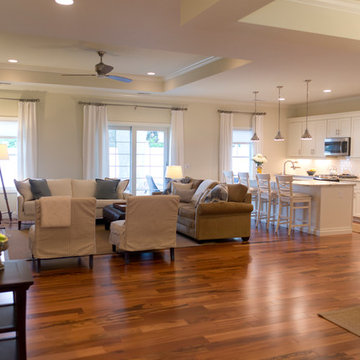
Living room - mid-sized craftsman formal and open concept dark wood floor living room idea in Providence with beige walls, a standard fireplace and a stone fireplace
Craftsman Living Space with a Stone Fireplace Ideas
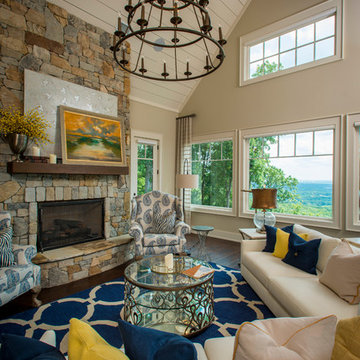
A Dillard-Jones Builders design – this home takes advantage of 180-degree views and pays homage to the home’s natural surroundings with stone and timber details throughout the home.
Photographer: Fred Rollison Photography
3









