Craftsman Utility Room Ideas
Refine by:
Budget
Sort by:Popular Today
21 - 40 of 540 photos
Item 1 of 4
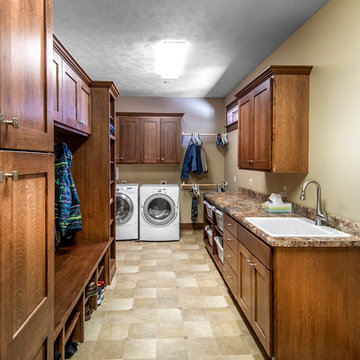
Alan Jackson- Jackson Studios
Arts and crafts galley linoleum floor utility room photo in Other with a drop-in sink, recessed-panel cabinets, medium tone wood cabinets, laminate countertops, beige walls and a side-by-side washer/dryer
Arts and crafts galley linoleum floor utility room photo in Other with a drop-in sink, recessed-panel cabinets, medium tone wood cabinets, laminate countertops, beige walls and a side-by-side washer/dryer
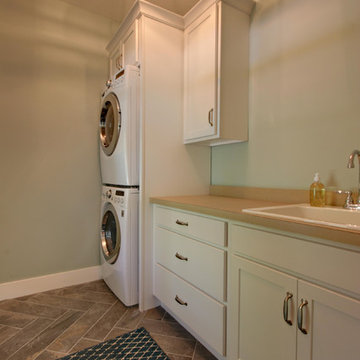
Brian Terrien
Example of an arts and crafts ceramic tile utility room design in Grand Rapids with a drop-in sink, flat-panel cabinets, white cabinets, laminate countertops, a stacked washer/dryer and gray walls
Example of an arts and crafts ceramic tile utility room design in Grand Rapids with a drop-in sink, flat-panel cabinets, white cabinets, laminate countertops, a stacked washer/dryer and gray walls
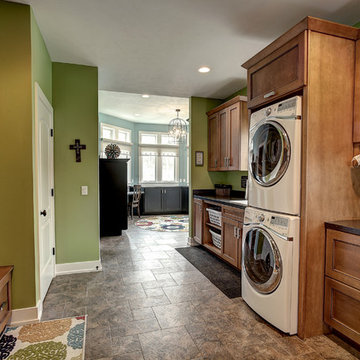
Example of a large arts and crafts single-wall ceramic tile utility room design in Grand Rapids with a drop-in sink, medium tone wood cabinets, solid surface countertops, green walls and a stacked washer/dryer

Bright and White with Classic cabinet details, this laundry/mud room was designed to provide storage for a young families every need. Specific task areas such as the laundry sorting station make chores easy. The bar above is ready for hanging those items needed air drying. Remembering to take your shoes off is easy when you have a dedicated area of shelves and a bench on which to sit. A mix of whites and wood finishes, and linen textured Porcelanosa tile flooring make this a room anyone would be happy to spend time in.
Photography by Fred Donham of PhotographyLink

Kirsten Sessions Photography
Example of a large arts and crafts galley vinyl floor utility room design in Phoenix with an undermount sink, shaker cabinets, white cabinets, quartz countertops, a side-by-side washer/dryer and white walls
Example of a large arts and crafts galley vinyl floor utility room design in Phoenix with an undermount sink, shaker cabinets, white cabinets, quartz countertops, a side-by-side washer/dryer and white walls
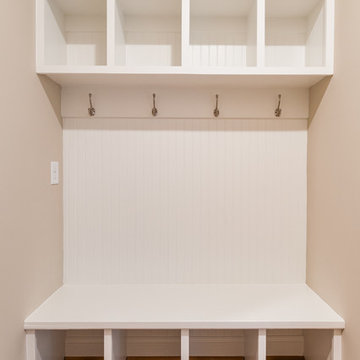
Utility room - small craftsman galley dark wood floor and brown floor utility room idea in Richmond with beige walls
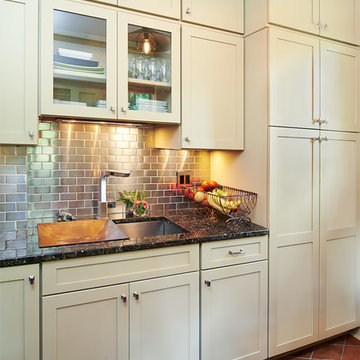
Dennis Roliff
Mid-sized arts and crafts galley ceramic tile and orange floor utility room photo in Cleveland with an undermount sink, recessed-panel cabinets, beige cabinets, a side-by-side washer/dryer, granite countertops and white walls
Mid-sized arts and crafts galley ceramic tile and orange floor utility room photo in Cleveland with an undermount sink, recessed-panel cabinets, beige cabinets, a side-by-side washer/dryer, granite countertops and white walls
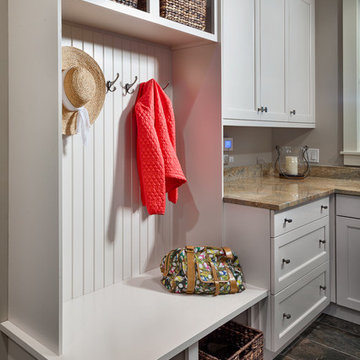
http://www.pickellbuilders.com. Cabinetry is Brookhaven Edgemont recessed door with lace finish on maple. Granite countertop is Kashmir Gold with 4" backsplash and eased edge. Java Lava porcelain floor tile. Photo by Paul Schlismann.
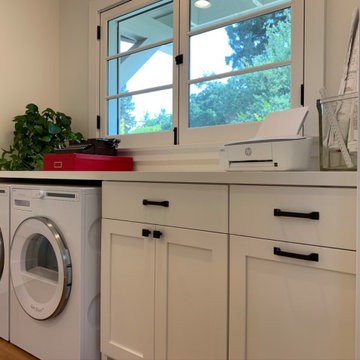
The laundry room also functions as a hallway, with the bathroom directly opposite. The french window opens inward, leaving a wide open space that can function as a pass-through for parties.
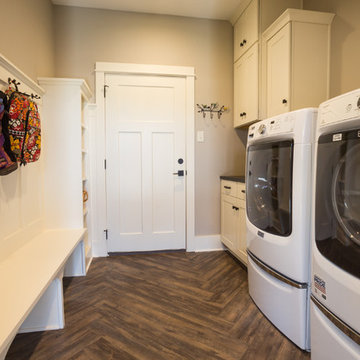
Jerod Foster
Example of an arts and crafts galley vinyl floor utility room design in Austin with flat-panel cabinets, white cabinets, granite countertops, gray walls and a side-by-side washer/dryer
Example of an arts and crafts galley vinyl floor utility room design in Austin with flat-panel cabinets, white cabinets, granite countertops, gray walls and a side-by-side washer/dryer
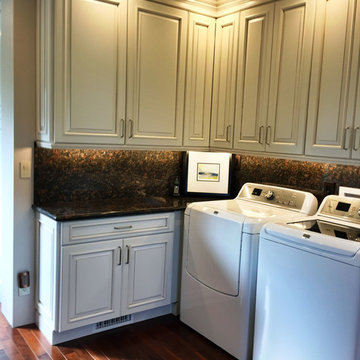
Sue Monday
Mid-sized arts and crafts u-shaped dark wood floor utility room photo in Sacramento with shaker cabinets, white cabinets, granite countertops, beige walls and a side-by-side washer/dryer
Mid-sized arts and crafts u-shaped dark wood floor utility room photo in Sacramento with shaker cabinets, white cabinets, granite countertops, beige walls and a side-by-side washer/dryer
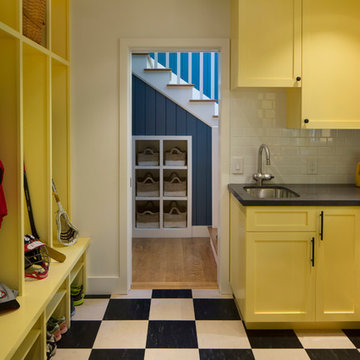
Read all about this family-friendly remodel on our blog: http://jeffkingandco.com/from-the-contractors-bay-area-remodel/.
Architect: Steve Swearengen, AIA | the Architects Office /
Photography: Paul Dyer
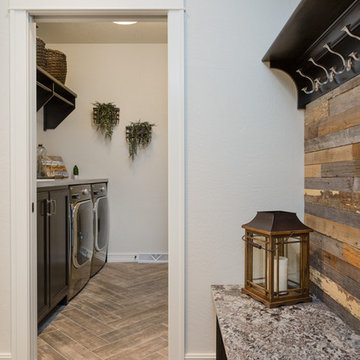
With a beautiful light taupe color pallet, this shabby chic retreat combines beautiful natural stone and rustic barn board wood to create a farmhouse like abode. High ceilings, open floor plans and unique design touches all work together in creating this stunning retreat.
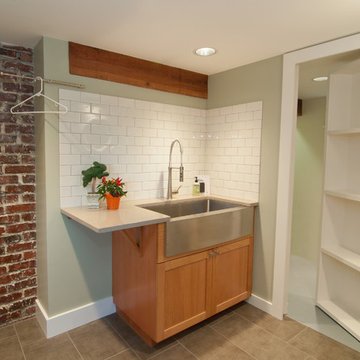
Photography: Dawn Fast AKBD, R4 Construction
Inspiration for a craftsman utility room remodel in Seattle with light wood cabinets, granite countertops, green walls and a stacked washer/dryer
Inspiration for a craftsman utility room remodel in Seattle with light wood cabinets, granite countertops, green walls and a stacked washer/dryer
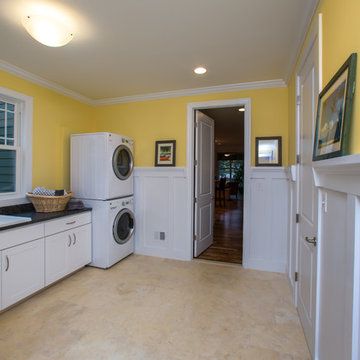
First floor laundry room. This custom house also has a laundry room on the second floor. The owners use this additional laundry area for rugs/blankets, outerwear and athletic wear.
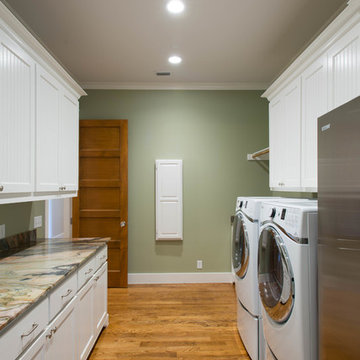
Michael Hunter Photography
Inspiration for a large craftsman galley medium tone wood floor utility room remodel in Dallas with flat-panel cabinets, white cabinets, quartzite countertops, green walls and a side-by-side washer/dryer
Inspiration for a large craftsman galley medium tone wood floor utility room remodel in Dallas with flat-panel cabinets, white cabinets, quartzite countertops, green walls and a side-by-side washer/dryer
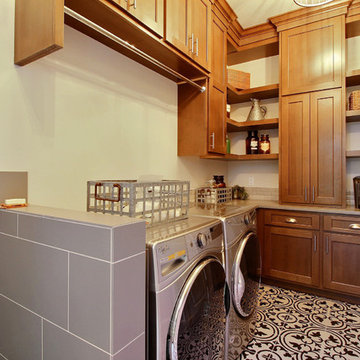
Paint by Sherwin Williams
Body Color - City Loft - SW 7631
Trim Color - Custom Color - SW 8975/3535
Master Suite & Guest Bath - Site White - SW 7070
Girls' Rooms & Bath - White Beet - SW 6287
Exposed Beams & Banister Stain - Banister Beige - SW 3128-B
Wall & Floor Tile by Macadam Floor & Design
Counter Backsplash by Emser Tile
Counter Backsplash Product Vogue in Matte Grey
Floor Tile by United Tile
Floor Product Hydraulic by Apavisa in Black
Pet Shower Tile by Surface Art Inc
Pet Shower Product A La Mode in Honed Buff
Windows by Milgard Windows & Doors
Window Product Style Line® Series
Window Supplier Troyco - Window & Door
Window Treatments by Budget Blinds
Lighting by Destination Lighting
Fixtures by Crystorama Lighting
Interior Design by Tiffany Home Design
Custom Cabinetry & Storage by Northwood Cabinets
Customized & Built by Cascade West Development
Photography by ExposioHDR Portland
Original Plans by Alan Mascord Design Associates
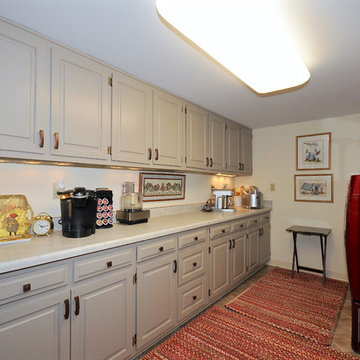
floor-Armstrong VCT "Safety Zone" Earth Stone
counter- Wilsonart laminate "Italian White Di Pesco", Antique Finish
cabinets- refurbished from kitchen, painted Sherwin Williams "Morris Room Grey"
Rugs- handmade braided chenille, Capel Rugs
walls- Sherwin Williams "White Hyacinth"
ceiling light- SMC Cloud
cabinet hardware- Amerock
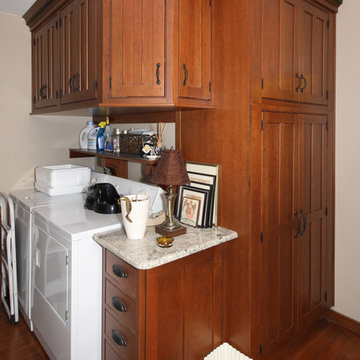
Laundry after. Jennifer Hayes
Example of a small arts and crafts l-shaped utility room design in Denver with recessed-panel cabinets, medium tone wood cabinets and a side-by-side washer/dryer
Example of a small arts and crafts l-shaped utility room design in Denver with recessed-panel cabinets, medium tone wood cabinets and a side-by-side washer/dryer
Craftsman Utility Room Ideas
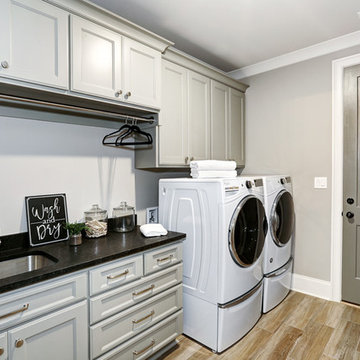
Large arts and crafts single-wall ceramic tile and brown floor utility room photo in Other with a drop-in sink, recessed-panel cabinets, gray cabinets, granite countertops, gray walls and a side-by-side washer/dryer
2





