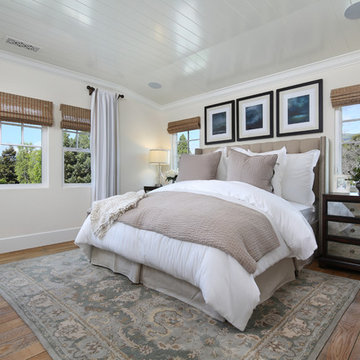Craftsman Home Design Ideas
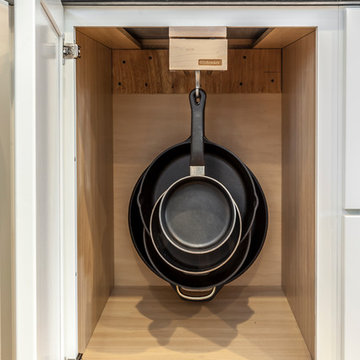
Designer: Matt Welch
Contractor: Adam Lambert
Photographer: Mark Bayer
Example of a mid-sized arts and crafts u-shaped light wood floor eat-in kitchen design in Burlington with an undermount sink, shaker cabinets, white cabinets, soapstone countertops, white backsplash, stone tile backsplash, stainless steel appliances and an island
Example of a mid-sized arts and crafts u-shaped light wood floor eat-in kitchen design in Burlington with an undermount sink, shaker cabinets, white cabinets, soapstone countertops, white backsplash, stone tile backsplash, stainless steel appliances and an island
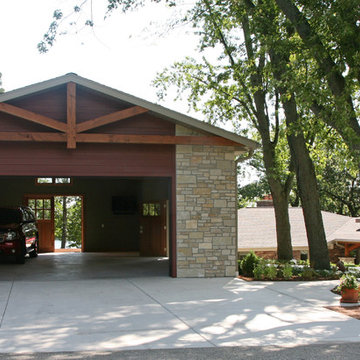
This East Troy home on Booth Lake had a few drainage issues that needed to be resolved, but one thing was clear, the homeowners knew with the proper design features, their property had amazing potential to be a fixture on the lake.
Starting with a redesign of the backyard, including retaining walls and other drainage features, the home was then ready for a radical facelift. We redesigned the entry of the home with a timber frame portico/entryway. The entire portico was built with the old-world artistry of a mortise and tenon framing method. We also designed and installed a new deck and patio facing the lake, installed an integrated driveway and sidewalk system throughout the property and added a splash of evening effects with some beautiful architectural lighting around the house.
A Timber Tech deck with Radiance cable rail system was added off the side of the house to increase lake viewing opportunities and a beautiful stamped concrete patio was installed at the lower level of the house for additional lounging.
Lastly, the original detached garage was razed and rebuilt with a new design that not only suits our client’s needs, but is designed to complement the home’s new look. The garage was built with trusses to create the tongue and groove wood cathedral ceiling and the storage area to the front of the garage. The secondary doors on the lakeside of the garage were installed to allow our client to drive his golf cart along the crushed granite pathways and to provide a stunning view of Booth Lake from the multi-purpose garage.
Photos by Beth Welsh, Interior Changes
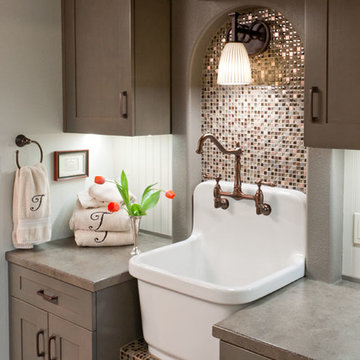
Design and Remodel by Trisa & Co. Interior Design and Pantry and Latch.
Eric Neurath Photography, Styled by Trisa Katsikapes.
Example of a small arts and crafts galley vinyl floor utility room design in Seattle with a farmhouse sink, shaker cabinets, gray cabinets, gray walls and a stacked washer/dryer
Example of a small arts and crafts galley vinyl floor utility room design in Seattle with a farmhouse sink, shaker cabinets, gray cabinets, gray walls and a stacked washer/dryer
Find the right local pro for your project
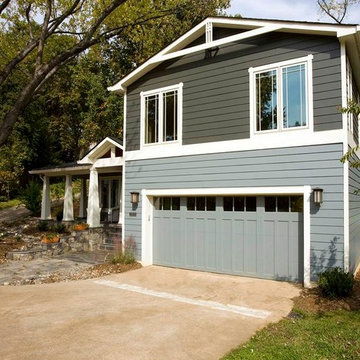
2011 NARI CAPITAL COTY FINALIST AWARD WINNER
This 1970’s split-level single-family home in an upscale Arlington neighborhood had been neglected for years. With his surrounding neighbors all doing major exterior and interior remodeling, however, the owner decided it was time to renovate his property as well. After several consultation meetings with the design team at Michael Nash Design, Build & Homes, he settled on an exterior layout to create an Art & Craft design for the home.
It all got started by excavating the front and left side of the house and attaching a wrap-around stone porch. Key design attributes include a black metal roof, large tapered columns, blue and grey random style flag stone, beaded stain ceiling paneling and an octagonal seating area on the left side of this porch. The front porch has a wide stairway and another set of stairs leads to the back yard.
All exterior walls of the home were modified with new headers to allow much larger custom-made windows, new front doors garage doors, and French side and back doors. A custom-designed mahogany front door with leaded glass provides more light and offers a wider entrance into the home’s living area.
Design challenges included removing the entire face of the home and then adding new insulation, Tyvek and Hardiplank siding. The use of high-efficiency low-e windows makes the home air tight.
The Arts & Crafts design touches include the front gable over the front porch, the prairie-style grill pattern on the windows and doors, the use of tapered columns sitting over stone columns and the leaded glass front door. Decorative exterior lighting provides the finishing touches to this look.
Inside, custom woodwork, crown molding, custom glass cabinets and interior pillars carry the design. Upon entering the space, visitors face a large partition that separates the living area from a gourmet Arts & Crafts kitchen and dining room.
The home’s signature space, the kitchen offers contrasting dark and light cherry cabinets. Wide plank hard wood floors, exotic granite counters and stainless steel professional-grade appliances make this a kitchen fit for any chef.
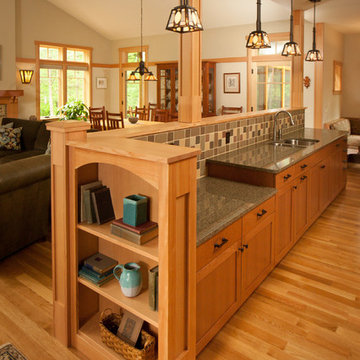
Mid-sized arts and crafts galley light wood floor open concept kitchen photo in New York with a double-bowl sink, shaker cabinets, light wood cabinets, granite countertops, multicolored backsplash, ceramic backsplash, stainless steel appliances and an island
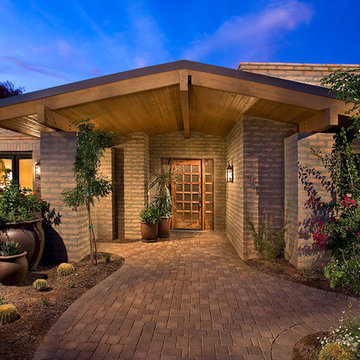
This owner of this 1950's PV home wanted to update the home while maintaining the history and memories of the years. The updated home retains the elements of its history while displaying the style and amenities of today's Paradise Valley.
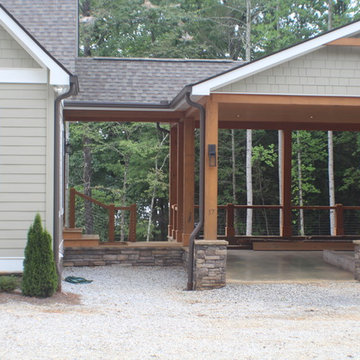
The carport features cedar beams, T&G ceilings and stone column bases.
Example of a large arts and crafts detached two-car carport design in Atlanta
Example of a large arts and crafts detached two-car carport design in Atlanta
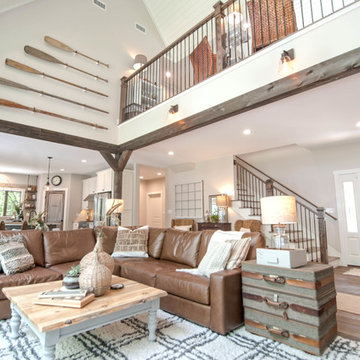
We hired the owners of My Sister's Garage of Windham, Maine to decorate the entire house with a mixture of vintage, repurposed, new, and custom design elements to achieve a classic, campy vibe with a luxury feel.
The brand new Pottery Barn Turner square arm leather sectional in maple is perfectly complemented by this custom live edge coffee table, vintage trunk nightstand and the AMAZING vintage oar installation off of the loft.
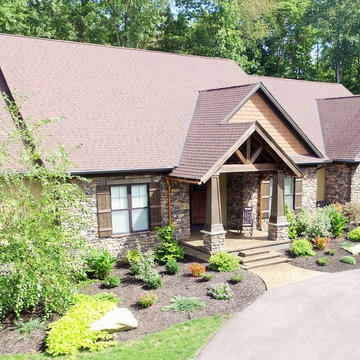
Large craftsman beige one-story stone exterior home idea in Cleveland with a hip roof
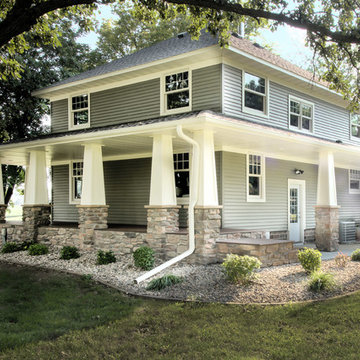
Julie Sahr Photography - Bricelyn, MN
Mid-sized craftsman green three-story vinyl house exterior idea in Other with a hip roof
Mid-sized craftsman green three-story vinyl house exterior idea in Other with a hip roof
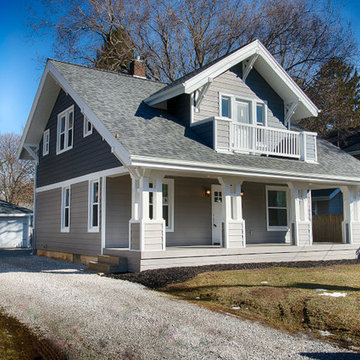
www.dickprattphotos.com, This is the exterior of the 1926 Sears Catalog "Westly" home. Completely renovated while keeping the original charm
Example of a small arts and crafts gray two-story vinyl gable roof design in Cleveland
Example of a small arts and crafts gray two-story vinyl gable roof design in Cleveland
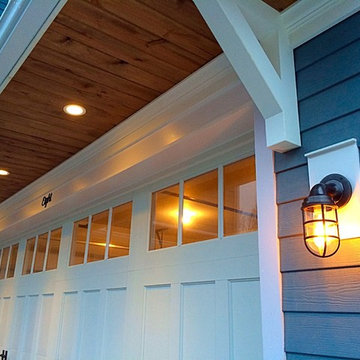
Custom craftsman style home by Advantage Contracting in West Hartford, CT
Example of an arts and crafts attached three-car garage design in Bridgeport
Example of an arts and crafts attached three-car garage design in Bridgeport
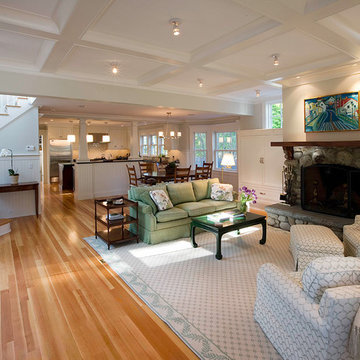
Architect: Christopher Hall Architect, Inc.
Photgraphy: Warren Patterson
Arts and crafts family room photo in Boston
Arts and crafts family room photo in Boston
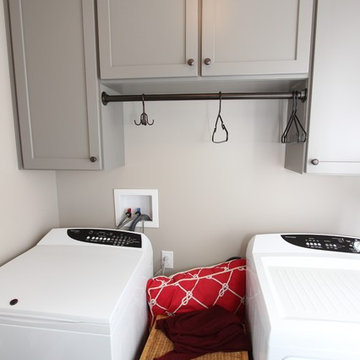
J. Wallace
Inspiration for a mid-sized craftsman galley slate floor utility room remodel in Nashville with shaker cabinets, gray cabinets, gray walls and a side-by-side washer/dryer
Inspiration for a mid-sized craftsman galley slate floor utility room remodel in Nashville with shaker cabinets, gray cabinets, gray walls and a side-by-side washer/dryer
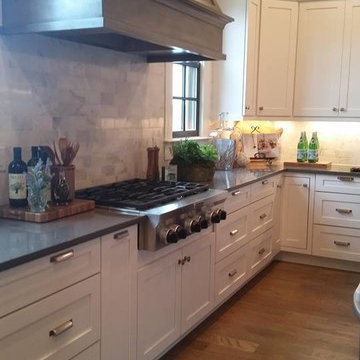
AY Magazine
Inspiration for a large craftsman medium tone wood floor kitchen remodel in Little Rock with a farmhouse sink, shaker cabinets, white cabinets, marble countertops, gray backsplash, subway tile backsplash, stainless steel appliances and an island
Inspiration for a large craftsman medium tone wood floor kitchen remodel in Little Rock with a farmhouse sink, shaker cabinets, white cabinets, marble countertops, gray backsplash, subway tile backsplash, stainless steel appliances and an island

Inspiration for a mid-sized craftsman loft-style medium tone wood floor bedroom remodel in San Francisco with green walls and no fireplace
Craftsman Home Design Ideas
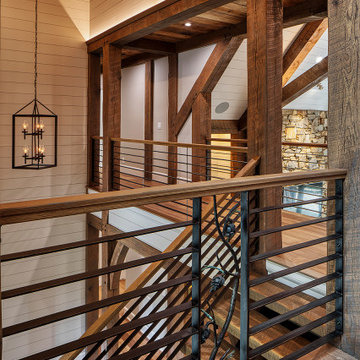
Hand-forged and pounded into perfection, these pine cones and bough provide just the accents needed to capture the eye. Acid brushing the copper pine needles gave them just the hint of patina they needed to take the finish to next level! Custom metal staircase stringers, handrails, balcony guardrails, and metal fabrication provided by; Todd Miller-blacksmith artisan. Great job!
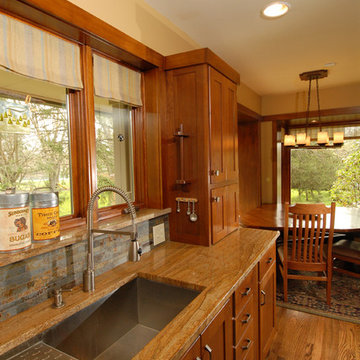
Large arts and crafts u-shaped medium tone wood floor eat-in kitchen photo in Columbus with an undermount sink, shaker cabinets, medium tone wood cabinets, marble countertops, multicolored backsplash, stone tile backsplash, stainless steel appliances and an island
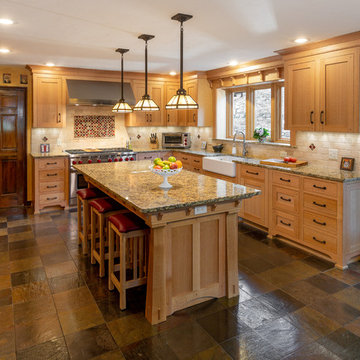
Amy Pearman, Boyd Pearman Photography
Large arts and crafts u-shaped multicolored floor kitchen photo in Other with a farmhouse sink, beaded inset cabinets, light wood cabinets, granite countertops, beige backsplash, brick backsplash, paneled appliances, an island and multicolored countertops
Large arts and crafts u-shaped multicolored floor kitchen photo in Other with a farmhouse sink, beaded inset cabinets, light wood cabinets, granite countertops, beige backsplash, brick backsplash, paneled appliances, an island and multicolored countertops
88

























