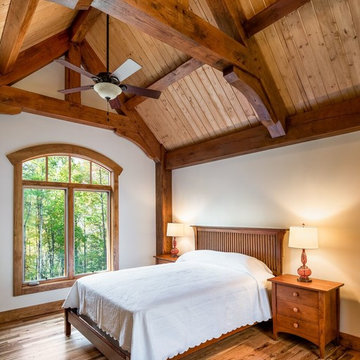Craftsman Home Design Ideas

Paint by Sherwin Williams
Body Color - Anonymous - SW 7046
Accent Color - Urban Bronze - SW 7048
Trim Color - Worldly Gray - SW 7043
Front Door Stain - Northwood Cabinets - Custom Truffle Stain
Exterior Stone by Eldorado Stone
Stone Product Rustic Ledge in Clearwater
Outdoor Fireplace by Heat & Glo
Live Edge Mantel by Outside The Box Woodworking
Doors by Western Pacific Building Materials
Windows by Milgard Windows & Doors
Window Product Style Line® Series
Window Supplier Troyco - Window & Door
Lighting by Destination Lighting
Garage Doors by NW Door
Decorative Timber Accents by Arrow Timber
Timber Accent Products Classic Series
LAP Siding by James Hardie USA
Fiber Cement Shakes by Nichiha USA
Construction Supplies via PROBuild
Landscaping by GRO Outdoor Living
Customized & Built by Cascade West Development
Photography by ExposioHDR Portland
Original Plans by Alan Mascord Design Associates

This remodeled vanity includes two medicine cabinets and a makeup seating area.
Inspiration for a large craftsman master white tile and porcelain tile porcelain tile, white floor and single-sink bathroom remodel in Other with shaker cabinets, white cabinets, a two-piece toilet, white walls, an undermount sink, gray countertops, a built-in vanity and solid surface countertops
Inspiration for a large craftsman master white tile and porcelain tile porcelain tile, white floor and single-sink bathroom remodel in Other with shaker cabinets, white cabinets, a two-piece toilet, white walls, an undermount sink, gray countertops, a built-in vanity and solid surface countertops
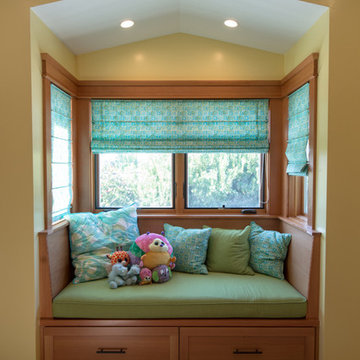
A down-to-the-studs remodel and second floor addition, we converted this former ranch house into a light-filled home designed and built to suit contemporary family life, with no more or less than needed. Craftsman details distinguish the new interior and exterior, and douglas fir wood trim offers warmth and character on the inside.
Photography by Takashi Fukuda.
https://saikleyarchitects.com/portfolio/contemporary-craftsman/
Find the right local pro for your project

The vibrant powder room has floral wallpaper highlighted by crisp white wainscoting. The vanity is a custom-made, furniture grade piece topped with white Carrara marble. Black slate floors complete the room.
What started as an addition project turned into a full house remodel in this Modern Craftsman home in Narberth, PA. The addition included the creation of a sitting room, family room, mudroom and third floor. As we moved to the rest of the home, we designed and built a custom staircase to connect the family room to the existing kitchen. We laid red oak flooring with a mahogany inlay throughout house. Another central feature of this is home is all the built-in storage. We used or created every nook for seating and storage throughout the house, as you can see in the family room, dining area, staircase landing, bedroom and bathrooms. Custom wainscoting and trim are everywhere you look, and gives a clean, polished look to this warm house.
Rudloff Custom Builders has won Best of Houzz for Customer Service in 2014, 2015 2016, 2017 and 2019. We also were voted Best of Design in 2016, 2017, 2018, 2019 which only 2% of professionals receive. Rudloff Custom Builders has been featured on Houzz in their Kitchen of the Week, What to Know About Using Reclaimed Wood in the Kitchen as well as included in their Bathroom WorkBook article. We are a full service, certified remodeling company that covers all of the Philadelphia suburban area. This business, like most others, developed from a friendship of young entrepreneurs who wanted to make a difference in their clients’ lives, one household at a time. This relationship between partners is much more than a friendship. Edward and Stephen Rudloff are brothers who have renovated and built custom homes together paying close attention to detail. They are carpenters by trade and understand concept and execution. Rudloff Custom Builders will provide services for you with the highest level of professionalism, quality, detail, punctuality and craftsmanship, every step of the way along our journey together.
Specializing in residential construction allows us to connect with our clients early in the design phase to ensure that every detail is captured as you imagined. One stop shopping is essentially what you will receive with Rudloff Custom Builders from design of your project to the construction of your dreams, executed by on-site project managers and skilled craftsmen. Our concept: envision our client’s ideas and make them a reality. Our mission: CREATING LIFETIME RELATIONSHIPS BUILT ON TRUST AND INTEGRITY.
Photo Credit: Linda McManus Images
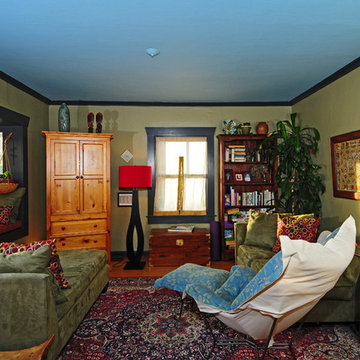
Dan Farmer
Living room - mid-sized craftsman formal and enclosed medium tone wood floor living room idea in Seattle with green walls, no fireplace and a concealed tv
Living room - mid-sized craftsman formal and enclosed medium tone wood floor living room idea in Seattle with green walls, no fireplace and a concealed tv
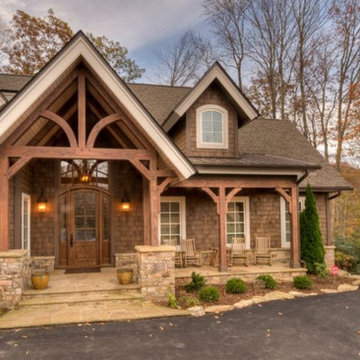
Example of a large arts and crafts brown one-story wood exterior home design in Charlotte
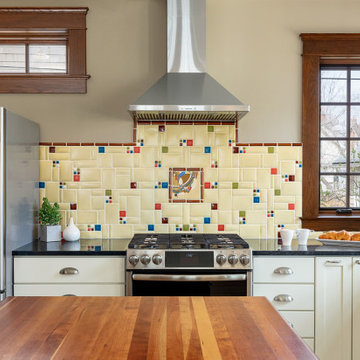
The focal point of the new kitchen is a beautiful Motawi Tileworks backsplash. The cupboards are all soft-close with modern hardware, which are a soft counter-point to the stainless steel appliances.
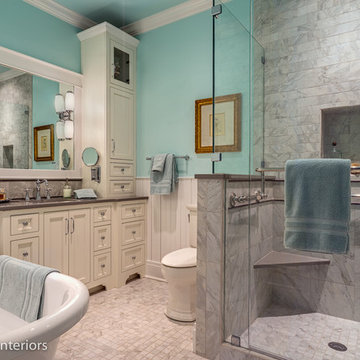
An updated master bathroom in a vintage 1900 cottage. The plinth based freestanding tub gives an original vintage feel to the room and the modern glassed-in shower adds 21st century amenities with a corner bench, rain shower head, hand held sprayer, and matching decorative grab bars providing safety features. Although the tile looks like marble it is actually easy care porcelain. Cabinetry and beaded wainscoting was designed to look original to the period and all moldings were matched to the homes original. The blue walls, Sherwin Williams 6477 Tidewater, provide a bright but soothing bath experience.
Steven Long Photography
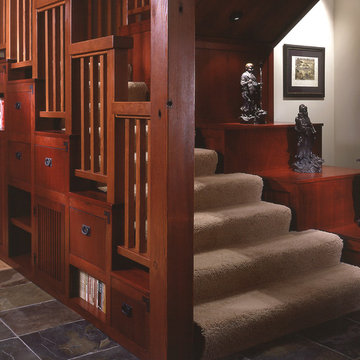
• Before - 2,300 square feet
• After – 3,800 square feet
• Remodel of a 1930’s vacation cabin on a steep, lakeside lot
• Asian-influenced Arts and Crafts style architecture compliments the owner’s art and furniture collection
• A harmonious design blending stained wood, rich stone and natural fibers
• The creation of an upper floor solved access problems while adding space for a grand entry, office and media room
• The new staircase, with its Japanese tansu-style cabinet and widened lower sculpture display steps, forms a partitioning wall for the two-story library
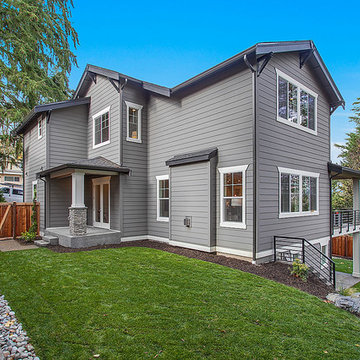
The San Tropez exterior excites from all angles. Shown here is the teired backyard with views of all outdoor recreation areas.
Large arts and crafts gray three-story mixed siding exterior home photo in Seattle
Large arts and crafts gray three-story mixed siding exterior home photo in Seattle

Built in bookshelves with LED and dry bar
Inspiration for a mid-sized craftsman built-in desk dark wood floor, brown floor, coffered ceiling and wainscoting home office library remodel in Austin with black walls, a ribbon fireplace and a plaster fireplace
Inspiration for a mid-sized craftsman built-in desk dark wood floor, brown floor, coffered ceiling and wainscoting home office library remodel in Austin with black walls, a ribbon fireplace and a plaster fireplace
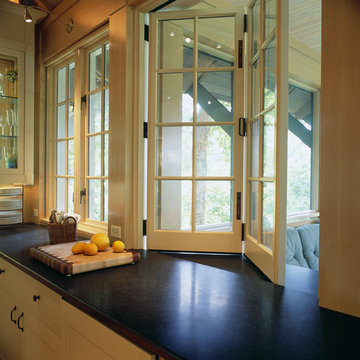
Glass windows fold away opening the kitchen to the screened porch.
Inspiration for a craftsman kitchen remodel in Baltimore
Inspiration for a craftsman kitchen remodel in Baltimore
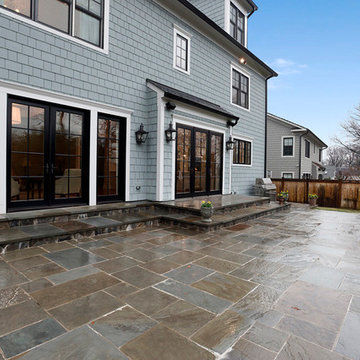
Inspiration for a large craftsman blue three-story wood gable roof remodel in DC Metro
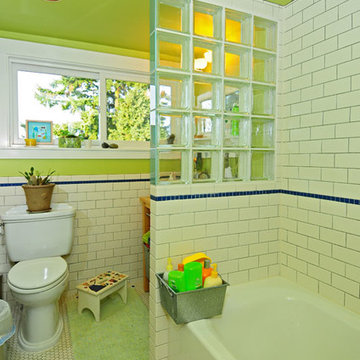
Dan Farmer
Small arts and crafts kids' white tile and subway tile ceramic tile bathroom photo in Seattle with a console sink, a two-piece toilet and green walls
Small arts and crafts kids' white tile and subway tile ceramic tile bathroom photo in Seattle with a console sink, a two-piece toilet and green walls
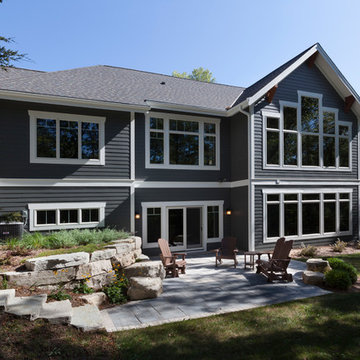
Modern mountain aesthetic in this fully exposed custom designed ranch. Exterior brings together lap siding and stone veneer accents with welcoming timber columns and entry truss. Garage door covered with standing seam metal roof supported by brackets. Large timber columns and beams support a rear covered screened porch. (Ryan Hainey)
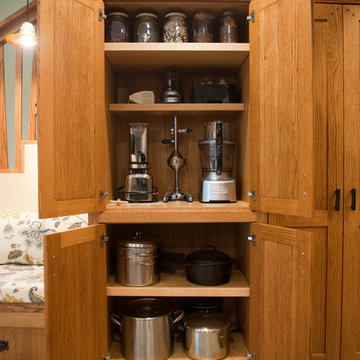
Mollie Corbett Photography
Shreveport's Premier Custom Cabinetry & General Contracting Firm
Specializing in Kitchen and Bath Remodels
Location: 2214 Kings Hwy
Shreveport, LA 71103
Craftsman Home Design Ideas
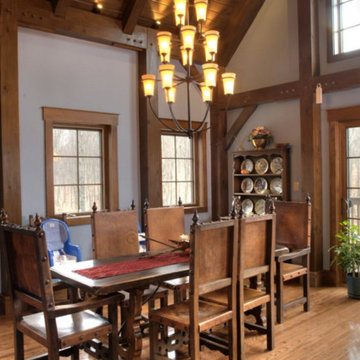
Large arts and crafts medium tone wood floor great room photo in Boston with blue walls and no fireplace
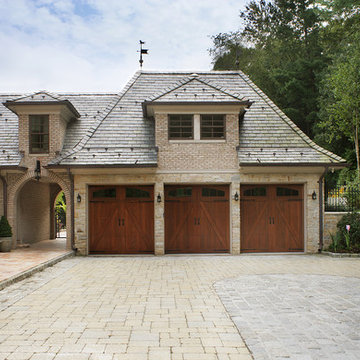
Photography: Peter Rymwid
French Manor Style Home in Brick and Cut Stone in Brookville, New York on Long Island.
Shed - craftsman shed idea in New York
Shed - craftsman shed idea in New York
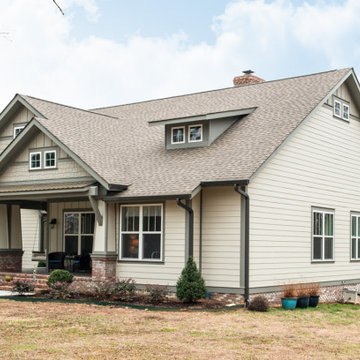
#houseplan 16887WG comes to life in Georgia
Specs-at-a-glance
3 beds
2 baths
1,800+ sq. ft.
Plans: https://www.architecturaldesigns.com/16887wg
#readywhenyouare
#houseplan
#16887wg
126

























