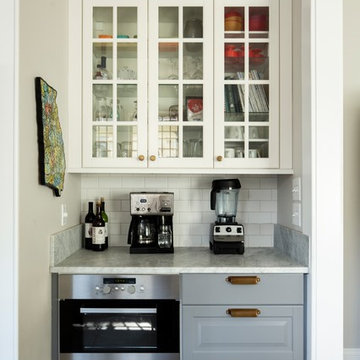Craftsman Kitchen Ideas
Refine by:
Budget
Sort by:Popular Today
1261 - 1280 of 93,464 photos
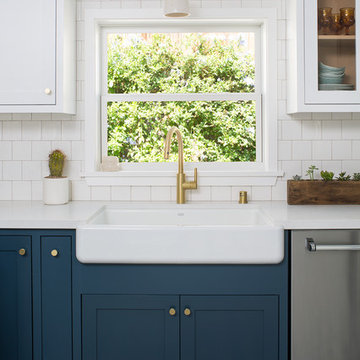
This is a kitchen remodel in a Craftsman style home located in the Highland Park neighborhood of Los Angeles, CA. Photo: Meghan Bob Photography
Example of a mid-sized arts and crafts u-shaped cement tile floor and blue floor enclosed kitchen design in San Francisco with a farmhouse sink, shaker cabinets, blue cabinets, quartz countertops, white backsplash, ceramic backsplash, stainless steel appliances and no island
Example of a mid-sized arts and crafts u-shaped cement tile floor and blue floor enclosed kitchen design in San Francisco with a farmhouse sink, shaker cabinets, blue cabinets, quartz countertops, white backsplash, ceramic backsplash, stainless steel appliances and no island
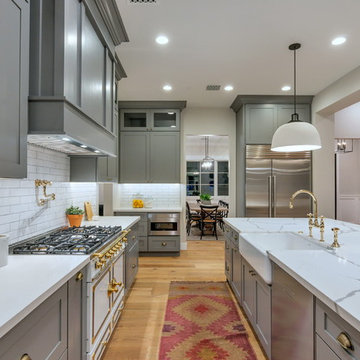
Large arts and crafts single-wall light wood floor and brown floor open concept kitchen photo in Phoenix with a farmhouse sink, shaker cabinets, gray cabinets, quartzite countertops, white backsplash, subway tile backsplash, stainless steel appliances, an island and white countertops
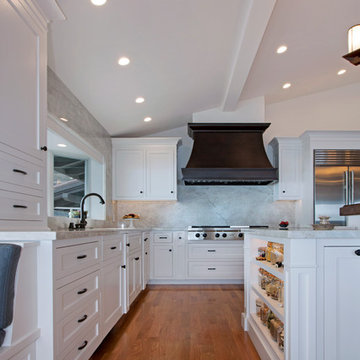
Jeri Koegel
Mid-sized arts and crafts l-shaped light wood floor and beige floor kitchen pantry photo in Los Angeles with an undermount sink, shaker cabinets, white cabinets, quartzite countertops, white backsplash, stone slab backsplash, stainless steel appliances and an island
Mid-sized arts and crafts l-shaped light wood floor and beige floor kitchen pantry photo in Los Angeles with an undermount sink, shaker cabinets, white cabinets, quartzite countertops, white backsplash, stone slab backsplash, stainless steel appliances and an island
Find the right local pro for your project
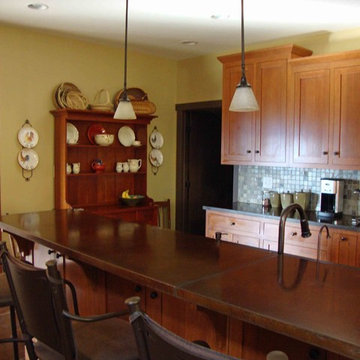
Granted, we should have turned the lights on before taking this picture; but we're professional home builders, not professional photographers. The quarterswan white oak cabinetry was stained to match the antique family-heirloom hutch, seen center left back wall. Walk-in pantry to the right of the hutch. Home designed and built by Timber Ridge Craftsmen, Inc. Smith Mountain Lake, Virginia.

Inspiration for a small craftsman single-wall enclosed kitchen remodel in Other with an undermount sink, shaker cabinets, medium tone wood cabinets, granite countertops, green backsplash, ceramic backsplash, white appliances, an island and multicolored countertops
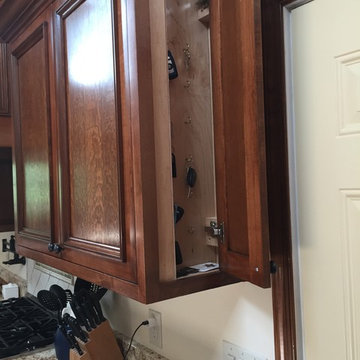
Inspiration for a mid-sized craftsman l-shaped light wood floor and beige floor eat-in kitchen remodel in New York with an undermount sink, recessed-panel cabinets, dark wood cabinets, granite countertops, black appliances and an island
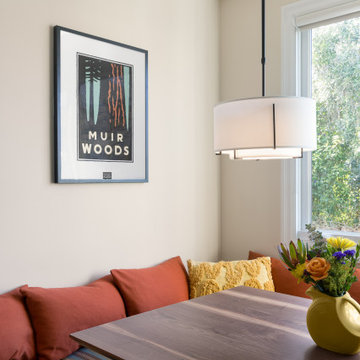
Cozy breakfast nook.
Inspiration for a craftsman galley cement tile floor and gray floor eat-in kitchen remodel in San Francisco with an undermount sink, recessed-panel cabinets, green cabinets, quartzite countertops, orange backsplash, stainless steel appliances, a peninsula and black countertops
Inspiration for a craftsman galley cement tile floor and gray floor eat-in kitchen remodel in San Francisco with an undermount sink, recessed-panel cabinets, green cabinets, quartzite countertops, orange backsplash, stainless steel appliances, a peninsula and black countertops
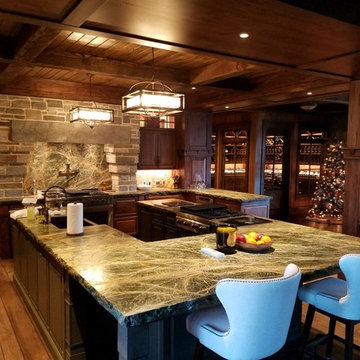
Unique Rainforest Green Leathered Marble Kitchen. Island is a double-thick (6 cm) laminated, and then chiseled, edge. Leathering a stone gives it a distinct softness that appears more natural.
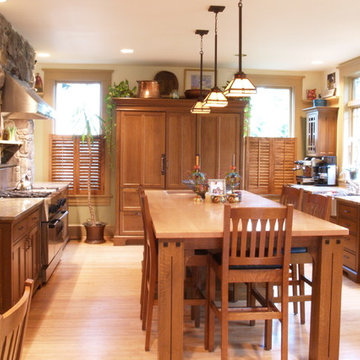
This fairly large unfitted 'Mission style' kitchen near Washington, DC also has roots in the Arts and Crafts Style. Quartersawn White Oak and custom craftsman style doors and custom detailing on the huge central island/table are characteristic of the style. Large windows flank the separate refrigerator/freezer/pantry armoire allowing plenty of light into the space.
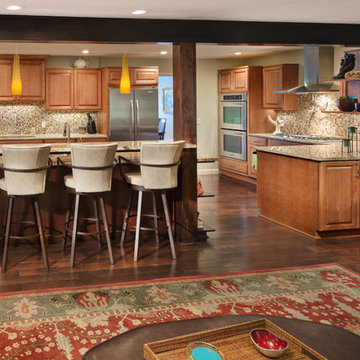
Architecture, Construction Management and Design by: Harmoni Designs, LLC.
Photographer: Scott Pease, Pease Photography
Open concept kitchen - large craftsman galley dark wood floor and brown floor open concept kitchen idea in Cleveland with an undermount sink, raised-panel cabinets, light wood cabinets, granite countertops, multicolored backsplash, mosaic tile backsplash, stainless steel appliances and an island
Open concept kitchen - large craftsman galley dark wood floor and brown floor open concept kitchen idea in Cleveland with an undermount sink, raised-panel cabinets, light wood cabinets, granite countertops, multicolored backsplash, mosaic tile backsplash, stainless steel appliances and an island
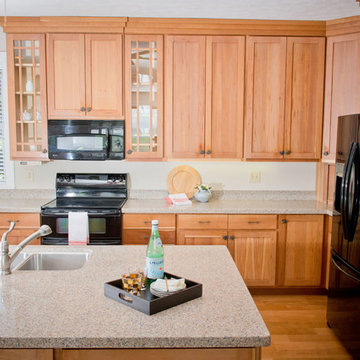
Example of a mid-sized arts and crafts l-shaped light wood floor and beige floor open concept kitchen design in Other with a double-bowl sink, recessed-panel cabinets, medium tone wood cabinets, granite countertops, black appliances, an island and gray countertops
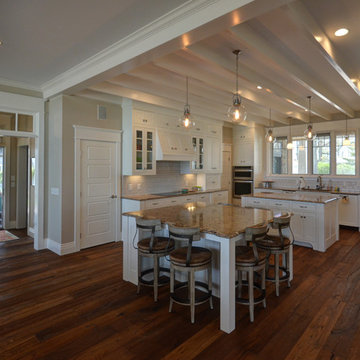
Jamee Parish Architects, LLC
(Designed while working at RTA Studio)
Example of a large arts and crafts u-shaped medium tone wood floor open concept kitchen design in Columbus with recessed-panel cabinets, white cabinets, solid surface countertops, white backsplash, paneled appliances and two islands
Example of a large arts and crafts u-shaped medium tone wood floor open concept kitchen design in Columbus with recessed-panel cabinets, white cabinets, solid surface countertops, white backsplash, paneled appliances and two islands
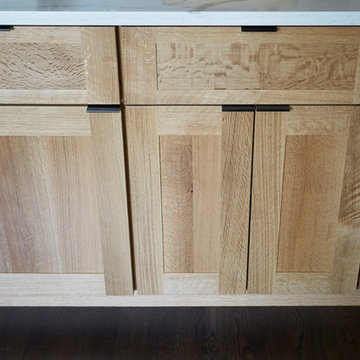
Medullary rays or ray flecks are hallmarks of Quarter Sawn Oak. We like to think of them as Quarter Sawn Oak’s beauty marks!
Technically, they are cells which transport sap to carry water & nutrients for the tree’s health. Another benefit of Quarter Sawn Oak is the fact that it is such a hard wood. It can really stand up to quite a bit of wear & tear!
This cut of wood is a smart choice for a stylish renovation.
Designer: Fred M Alsen | fma Interior Design | Chicago Custom cabinetry by Greenfield Cabinetry
Mike Kaskel Photos
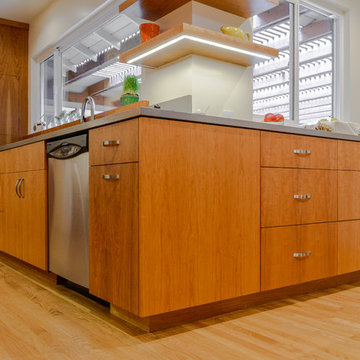
Kitchen pantry - large craftsman l-shaped medium tone wood floor kitchen pantry idea in Los Angeles with a double-bowl sink, flat-panel cabinets, medium tone wood cabinets, quartz countertops, beige backsplash, mosaic tile backsplash, stainless steel appliances and an island
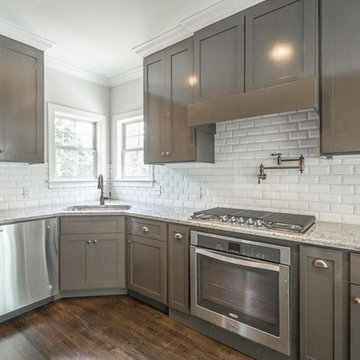
Example of an arts and crafts dark wood floor and brown floor kitchen design in Other with shaker cabinets, brown cabinets, granite countertops, gray backsplash, subway tile backsplash and stainless steel appliances
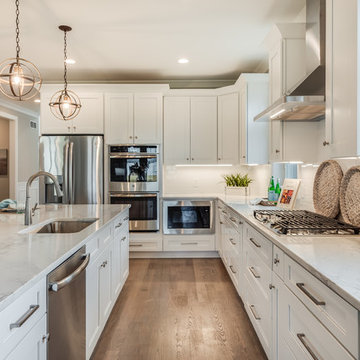
Inspiration for a large craftsman l-shaped medium tone wood floor and brown floor open concept kitchen remodel in Detroit with a single-bowl sink, shaker cabinets, white cabinets, granite countertops, white backsplash, ceramic backsplash, black appliances, an island and gray countertops
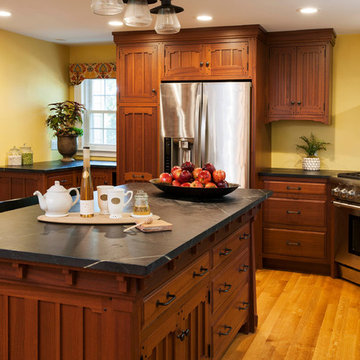
This Pasadena Arts & Crafts custom kitchen features stained cabinetry that blends seamlessly with the rest of the home. The designer paid close attention to every authentic detail while incorporating the needs of a functional kitchen. Design details include glass lead doors, cloud-lift detail on doors and end panel rails, Ebony square protruding pegs with pillow tops, drop stiles with inside corner radius on wall cabinets, an inclined routed foot detail on the base cabinet stiles, crown G & upper scribe molding that displays stepped surfaces w/ rounded edge detail, a wine rack with oil bronze tubes, and Pasadena Island brackets and posts! The kitchen features Sapele wood, Nutmeg stain, with Monterey & Pasadena door styles with Pasadena 5pc drawer fronts along with integrated Waterfall drawer fronts. Photo by Crown Point Cabinetry
Craftsman Kitchen Ideas
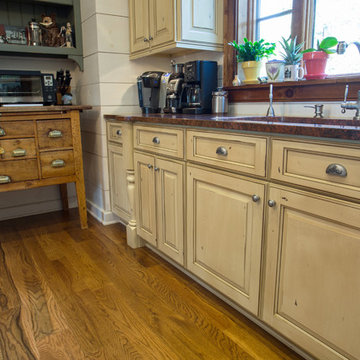
A mixture of wood colors and cabinet styles paired with brushed nickel fixtures, adds an eclectic feel to a rustic kitchen
Eat-in kitchen - mid-sized craftsman u-shaped medium tone wood floor eat-in kitchen idea in Other with an undermount sink, beaded inset cabinets, distressed cabinets, granite countertops, stainless steel appliances and an island
Eat-in kitchen - mid-sized craftsman u-shaped medium tone wood floor eat-in kitchen idea in Other with an undermount sink, beaded inset cabinets, distressed cabinets, granite countertops, stainless steel appliances and an island
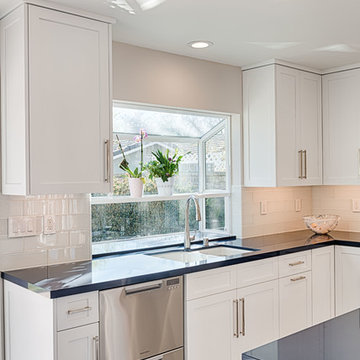
Mel Carll
Example of a large arts and crafts l-shaped porcelain tile and gray floor eat-in kitchen design in Los Angeles with an undermount sink, shaker cabinets, white cabinets, quartz countertops, white backsplash, subway tile backsplash, stainless steel appliances, a peninsula and black countertops
Example of a large arts and crafts l-shaped porcelain tile and gray floor eat-in kitchen design in Los Angeles with an undermount sink, shaker cabinets, white cabinets, quartz countertops, white backsplash, subway tile backsplash, stainless steel appliances, a peninsula and black countertops
64






