Craftsman Home Design Ideas
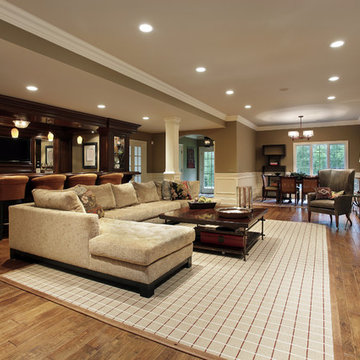
Example of a large arts and crafts walk-out vinyl floor and brown floor basement design in Minneapolis with brown walls and no fireplace

The herringbone backsplash is reminiscent of prairie style art glass in this Craftsman kitchen. The tiles are hand-glazed porcelain, adding to the Craftsman detail.
Meyer Design

We restored original dining room buffet, box beams and windows. Owners removed a lower ceiling to find original box beams above still in place. Buffet with beveled mirror survived, but not the leaded glass. New art glass panels were made by craftsman James McKeown. Sill of flanking windows was the right height for a plate rail, so there may have once been one. We added continuous rail with wainscot below. Since trim was already painted we used smooth sheets of MDF, and applied wood battens. Arch in bay window and enlarged opening into kitchen are new. Benjamin Moore (BM) colors are "Confederate Red" and "Atrium White." Light fixtures are antiques, and furniture reproductions. David Whelan photo
Find the right local pro for your project
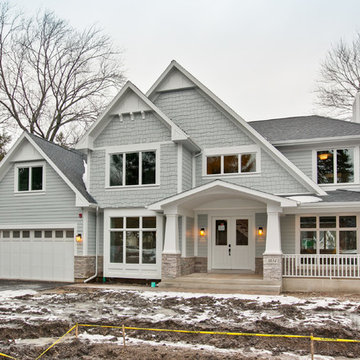
Construction photo
Mid-sized craftsman gray two-story mixed siding gable roof idea in Chicago
Mid-sized craftsman gray two-story mixed siding gable roof idea in Chicago
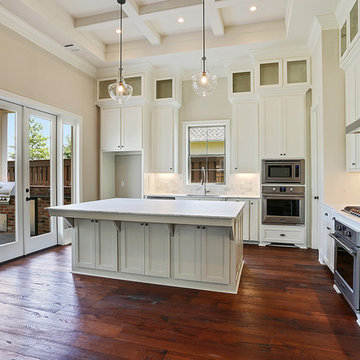
Example of a mid-sized arts and crafts u-shaped dark wood floor eat-in kitchen design in New Orleans with an undermount sink, shaker cabinets, white cabinets, granite countertops, white backsplash, marble backsplash, stainless steel appliances and an island
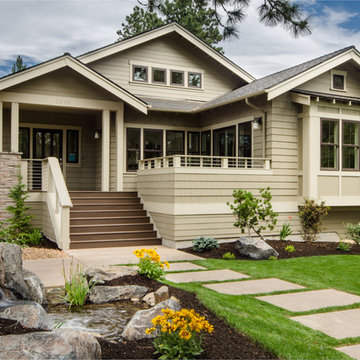
Photo Credit: Chandler Photography
Example of an arts and crafts beige exterior home design in Seattle
Example of an arts and crafts beige exterior home design in Seattle
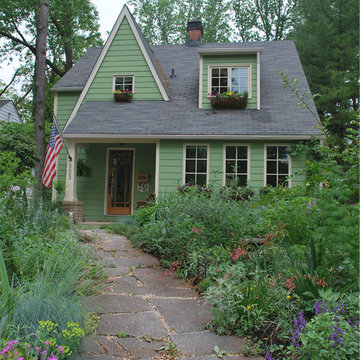
Alterations and additions transformed a Queen Anne home into a craftsman cottage with new porch, dormers and windows. New walkway and abundant gardens frame the view. --Photo credit: Candace M.P. Smith Architect, PC
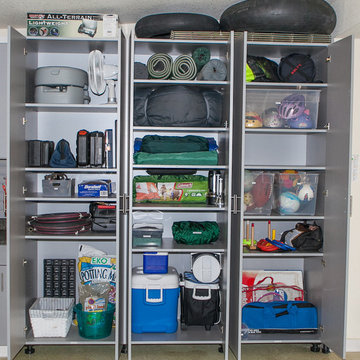
Located in Colorado. We will travel.
Storage solution provided by the Closet Factory.
Budget varies.
Mid-sized arts and crafts garage workshop photo in Denver
Mid-sized arts and crafts garage workshop photo in Denver
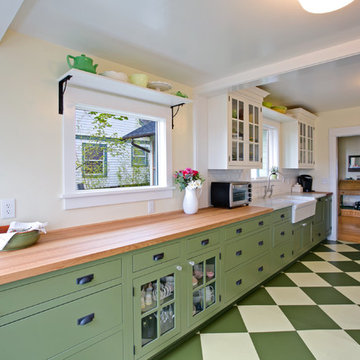
PhotoTour.com - Bill Johnson
Example of an arts and crafts u-shaped painted wood floor enclosed kitchen design in Seattle with a farmhouse sink, glass-front cabinets, green cabinets, wood countertops, white backsplash, subway tile backsplash, stainless steel appliances and an island
Example of an arts and crafts u-shaped painted wood floor enclosed kitchen design in Seattle with a farmhouse sink, glass-front cabinets, green cabinets, wood countertops, white backsplash, subway tile backsplash, stainless steel appliances and an island
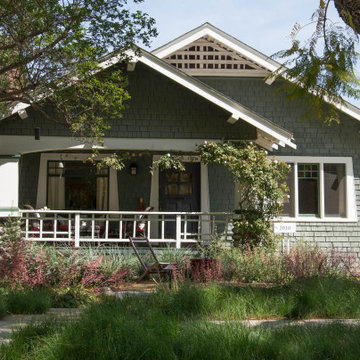
This front yard features a seating area and jar fountain, ringed by aromatic native plantings of California Lilac, Manzanita, Cleveland Sage. A meadow-style planting of native sedge grasses create soft look in the foreground, and new concrete pavers add a modern touch. We also believe the project’s driveway to be among the prettiest we’ve created or seen: a ribbon of stones and grasses now meanders along a Hollywood-style center planting area.

We updated this 1907 two-story family home for re-sale. We added modern design elements and amenities while retaining the home’s original charm in the layout and key details. The aim was to optimize the value of the property for a prospective buyer, within a reasonable budget.
New French doors from kitchen and a rear bedroom open out to a new bi-level deck that allows good sight lines, functional outdoor living space, and easy access to a garden full of mature fruit trees. French doors from an upstairs bedroom open out to a private high deck overlooking the garden. The garage has been converted to a family room that opens to the garden.
The bathrooms and kitchen were remodeled the kitchen with simple, light, classic materials and contemporary lighting fixtures. New windows and skylights flood the spaces with light. Stained wood windows and doors at the kitchen pick up on the original stained wood of the other living spaces.
New redwood picture molding was created for the living room where traces in the plaster suggested that picture molding has originally been. A sweet corner window seat at the living room was restored. At a downstairs bedroom we created a new plate rail and other redwood trim matching the original at the dining room. The original dining room hutch and woodwork were restored and a new mantel built for the fireplace.
We built deep shelves into space carved out of the attic next to upstairs bedrooms and added other built-ins for character and usefulness. Storage was created in nooks throughout the house. A small room off the kitchen was set up for efficient laundry and pantry space.
We provided the future owner of the house with plans showing design possibilities for expanding the house and creating a master suite with upstairs roof dormers and a small addition downstairs. The proposed design would optimize the house for current use while respecting the original integrity of the house.
Photography: John Hayes, Open Homes Photography
https://saikleyarchitects.com/portfolio/classic-craftsman-update/
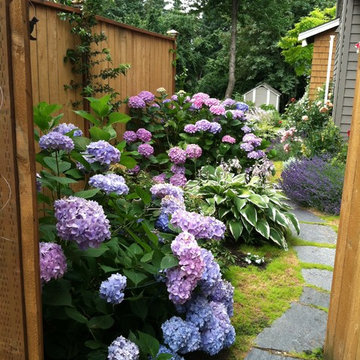
Land2c
Some favorite hydrangeas and climbing roses flank a pathway. Groundcover surrounds the stepping stones with lavender and variegated hostas filling in along the curvy path to the rear garden. Many summer bouquets for filling vases are grown here!
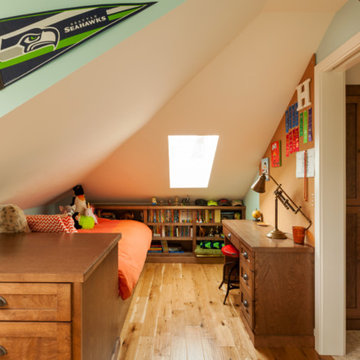
Photo by Wendy Waltz.
Small arts and crafts gender-neutral medium tone wood floor and brown floor kids' bedroom photo in Seattle with green walls
Small arts and crafts gender-neutral medium tone wood floor and brown floor kids' bedroom photo in Seattle with green walls
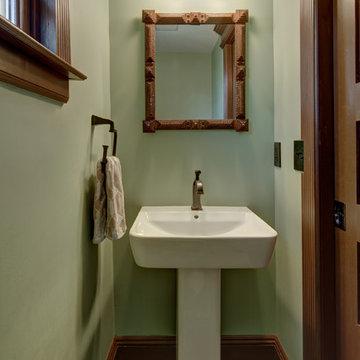
Wing Wong/Memories TTL
Small arts and crafts slate floor powder room photo in New York with a two-piece toilet, green walls and a pedestal sink
Small arts and crafts slate floor powder room photo in New York with a two-piece toilet, green walls and a pedestal sink
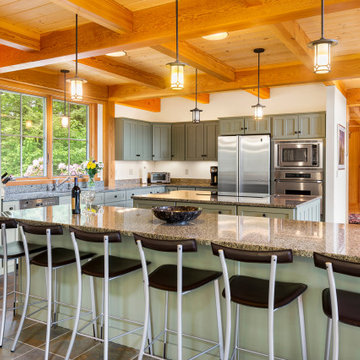
Inspiration for a large craftsman l-shaped slate floor, gray floor and exposed beam open concept kitchen remodel in Other with an undermount sink, shaker cabinets, green cabinets, granite countertops, stainless steel appliances and two islands
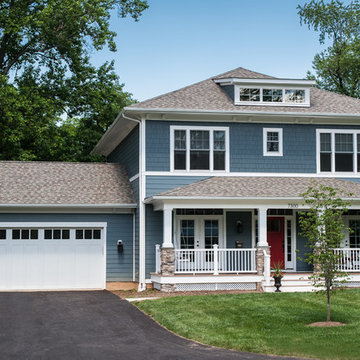
The front elevation boasts a terrific front porch
Example of a large arts and crafts blue two-story vinyl exterior home design in DC Metro
Example of a large arts and crafts blue two-story vinyl exterior home design in DC Metro
Craftsman Home Design Ideas
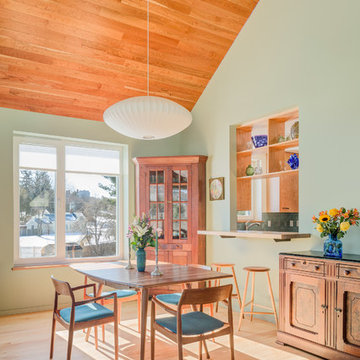
Photo by Oliver Parini
Arts and crafts dining room photo in Burlington
Arts and crafts dining room photo in Burlington
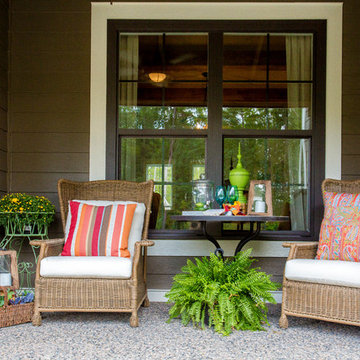
Outdoor seating area with pops of color and greenery. To see more of the Lane floor plan visit: www.gomsh.com/the-lane
Photo by: Bryan Chavez
This is an example of a small craftsman concrete porch design in Richmond with a roof extension.
This is an example of a small craftsman concrete porch design in Richmond with a roof extension.
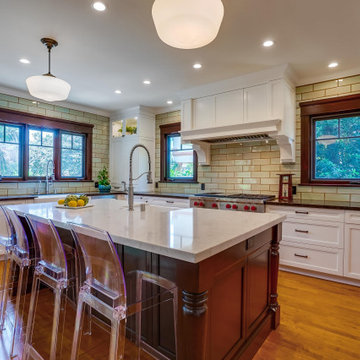
Open concept kitchen - mid-sized craftsman l-shaped medium tone wood floor, brown floor and exposed beam open concept kitchen idea in Los Angeles with a farmhouse sink, white cabinets, green backsplash, subway tile backsplash, stainless steel appliances, an island, recessed-panel cabinets and brown countertops
36

























