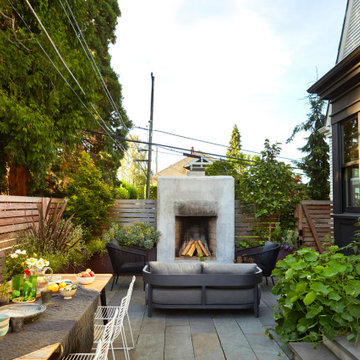Craftsman Home Design Ideas
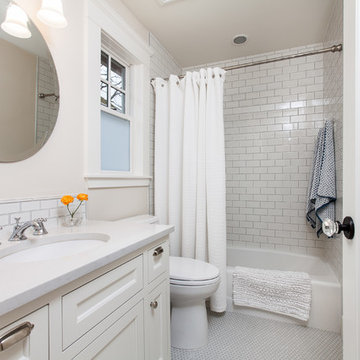
Master bath for the ADU. Penny round tiles on the floor are not only a great look but comfortable on your bare feet with lots of traction with all that grout. All Ann Sacks tile throughout this bath. Traditional cast iron tub/shower. In this floorplan (not pictured) you enter through a small alcove where we have built-ins that serve as the primary closet as well.
Anna Campbell Photography
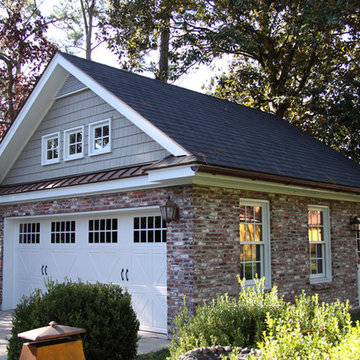
content design group
Inspiration for a craftsman detached two-car garage remodel in Jacksonville
Inspiration for a craftsman detached two-car garage remodel in Jacksonville
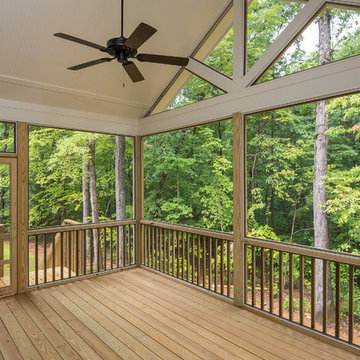
This is an example of a mid-sized craftsman concrete screened-in front porch design in Raleigh with a roof extension.
Find the right local pro for your project
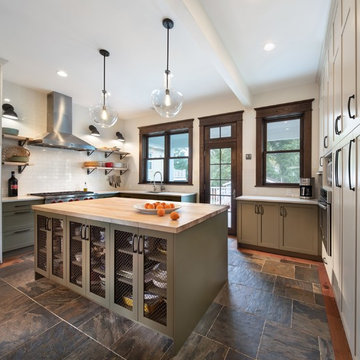
Arts and crafts u-shaped slate floor and multicolored floor enclosed kitchen photo in DC Metro with an undermount sink, recessed-panel cabinets, green cabinets, wood countertops, white backsplash, subway tile backsplash, stainless steel appliances, an island and brown countertops
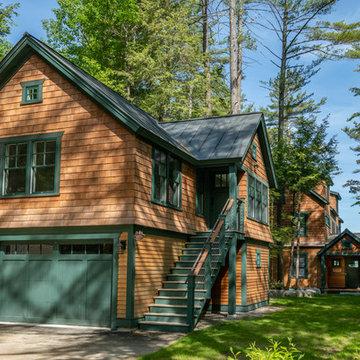
Situated on the edge of New Hampshire’s beautiful Lake Sunapee, this Craftsman-style shingle lake house peeks out from the towering pine trees that surround it. When the clients approached Cummings Architects, the lot consisted of 3 run-down buildings. The challenge was to create something that enhanced the property without overshadowing the landscape, while adhering to the strict zoning regulations that come with waterfront construction. The result is a design that encompassed all of the clients’ dreams and blends seamlessly into the gorgeous, forested lake-shore, as if the property was meant to have this house all along.
The ground floor of the main house is a spacious open concept that flows out to the stone patio area with fire pit. Wood flooring and natural fir bead-board ceilings pay homage to the trees and rugged landscape that surround the home. The gorgeous views are also captured in the upstairs living areas and third floor tower deck. The carriage house structure holds a cozy guest space with additional lake views, so that extended family and friends can all enjoy this vacation retreat together. Photo by Eric Roth
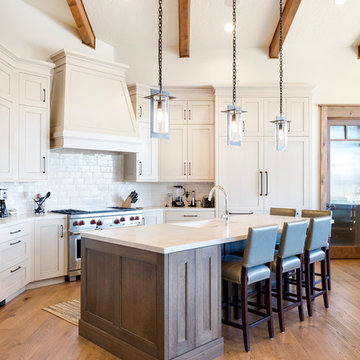
Meagan Larson
Kitchen - craftsman kitchen idea in Salt Lake City with flat-panel cabinets, white cabinets and an island
Kitchen - craftsman kitchen idea in Salt Lake City with flat-panel cabinets, white cabinets and an island

Open kitchen
Inspiration for a large craftsman l-shaped medium tone wood floor, brown floor and exposed beam open concept kitchen remodel in Atlanta with a farmhouse sink, shaker cabinets, black cabinets, quartzite countertops, white backsplash, cement tile backsplash, stainless steel appliances, an island and white countertops
Inspiration for a large craftsman l-shaped medium tone wood floor, brown floor and exposed beam open concept kitchen remodel in Atlanta with a farmhouse sink, shaker cabinets, black cabinets, quartzite countertops, white backsplash, cement tile backsplash, stainless steel appliances, an island and white countertops
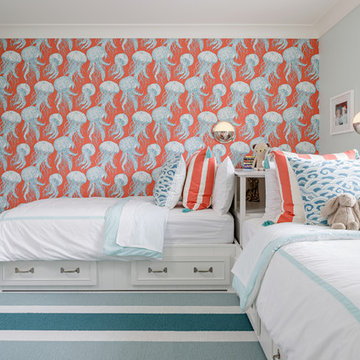
Lincoln Barbour
Mid-sized arts and crafts guest light wood floor and brown floor bedroom photo in Portland with blue walls
Mid-sized arts and crafts guest light wood floor and brown floor bedroom photo in Portland with blue walls
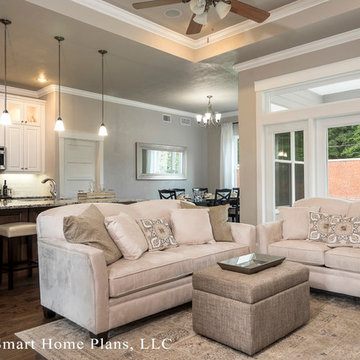
©Energy Smart Home Plans, LLC, ©Aaron Bailey Photography, GW Robinson Homes
Example of a small arts and crafts open concept medium tone wood floor family room design in Orlando with beige walls
Example of a small arts and crafts open concept medium tone wood floor family room design in Orlando with beige walls
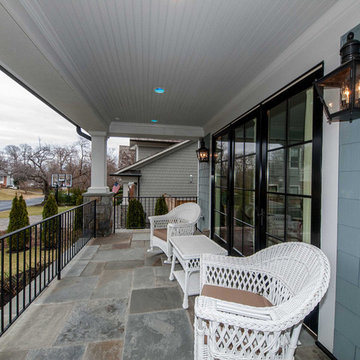
Mid-sized arts and crafts stone front porch idea in DC Metro with a roof extension
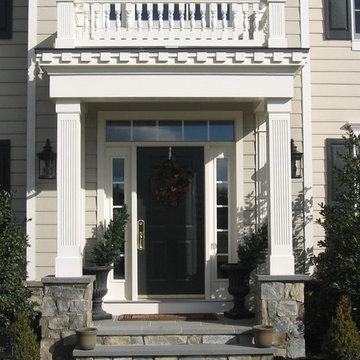
Covered front porch located in Laytonsville MD includes fluted columns, stone pedestals, flagstone walkway and widow walk.
Small arts and crafts stone front porch photo in Baltimore with a roof extension
Small arts and crafts stone front porch photo in Baltimore with a roof extension
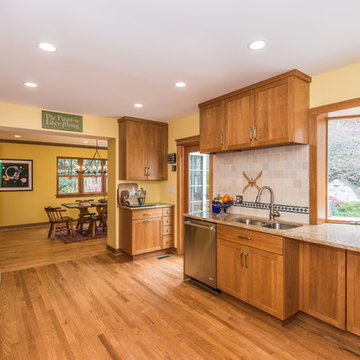
Finecraft Contractors, Inc.
Soleimani Photography
Example of a large arts and crafts u-shaped light wood floor and brown floor enclosed kitchen design in DC Metro with an undermount sink, recessed-panel cabinets, brown cabinets, granite countertops, beige backsplash, terra-cotta backsplash and stainless steel appliances
Example of a large arts and crafts u-shaped light wood floor and brown floor enclosed kitchen design in DC Metro with an undermount sink, recessed-panel cabinets, brown cabinets, granite countertops, beige backsplash, terra-cotta backsplash and stainless steel appliances
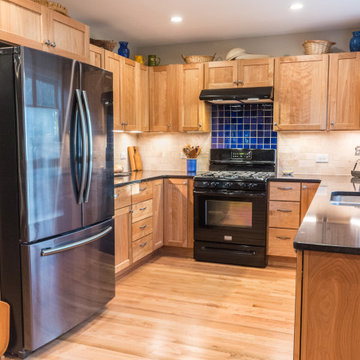
Inspiration for a small craftsman kitchen remodel in DC Metro with a peninsula
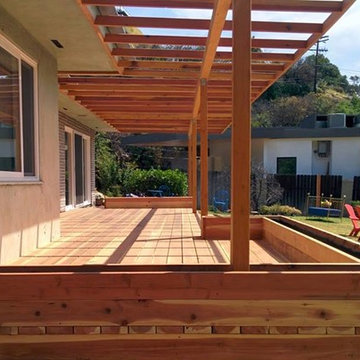
Example of a small arts and crafts backyard deck container garden design in Los Angeles with a pergola
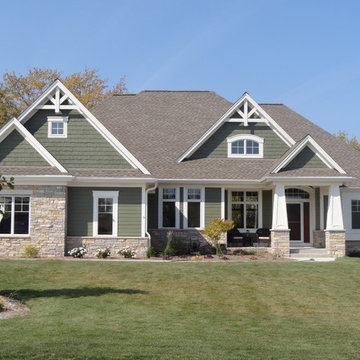
Imagery Homes is a custom luxury home builder and remodeling company in the Milwaukee area that has combined beautiful home designs with outstanding customer service, to build a reputation as one of the Milwaukee area’s most well-respected custom home builders.

Compact, bright, and mighty! This home gym tucked in a corner room makes working out easy.
Home gym - small craftsman porcelain tile, gray floor and vaulted ceiling home gym idea in San Francisco with gray walls
Home gym - small craftsman porcelain tile, gray floor and vaulted ceiling home gym idea in San Francisco with gray walls
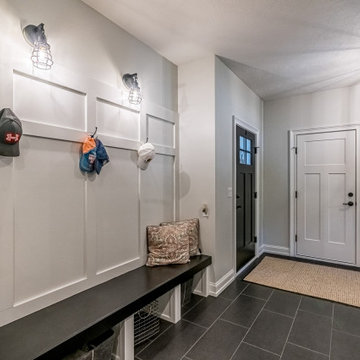
mud room off of garages
Example of a large arts and crafts ceramic tile and black floor entryway design in Other with gray walls and a black front door
Example of a large arts and crafts ceramic tile and black floor entryway design in Other with gray walls and a black front door
Craftsman Home Design Ideas
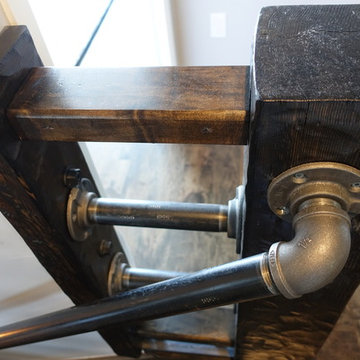
Large arts and crafts wooden straight staircase photo in Denver with wooden risers
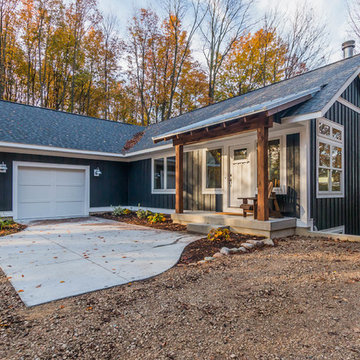
Mid-sized arts and crafts gray one-story wood exterior home photo in Grand Rapids with a shed roof
160






