Dark Wood Floor Kitchen with Porcelain Backsplash Ideas
Refine by:
Budget
Sort by:Popular Today
141 - 160 of 9,005 photos
Item 1 of 3

Custom hood from avenue Metals
La Cornue range
Linear fixture over the island from Circa Lighting
Barstools from cb2
Hygge and West wallpaper in the powder room
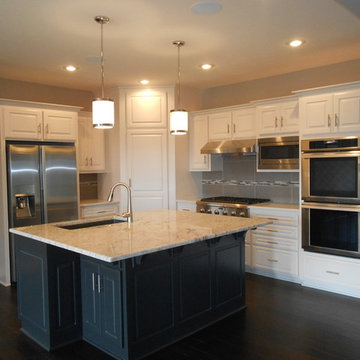
Vencil Homes - 5 Inch pre-finished maple hardwood floors. Quartz countertops with a granite island. 12x24 porcelain tiles on the backsplash with a glass liner bar.
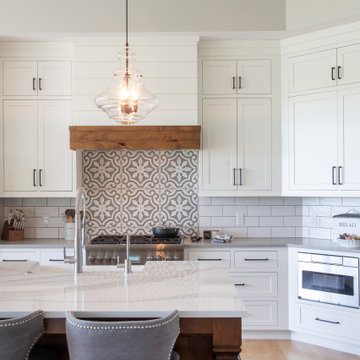
Fresh take on the farmhouse kitchen with Shiloh Cabinetry and Caesarstone countertops. Island for casual dining
Example of a large country l-shaped dark wood floor open concept kitchen design in Milwaukee with a farmhouse sink, flat-panel cabinets, white cabinets, quartz countertops, white backsplash, porcelain backsplash, stainless steel appliances, an island and white countertops
Example of a large country l-shaped dark wood floor open concept kitchen design in Milwaukee with a farmhouse sink, flat-panel cabinets, white cabinets, quartz countertops, white backsplash, porcelain backsplash, stainless steel appliances, an island and white countertops
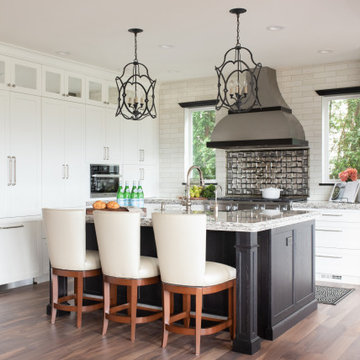
Large transitional l-shaped dark wood floor and brown floor open concept kitchen photo in Seattle with a farmhouse sink, recessed-panel cabinets, yellow cabinets, quartz countertops, white backsplash, porcelain backsplash, paneled appliances, an island and gray countertops
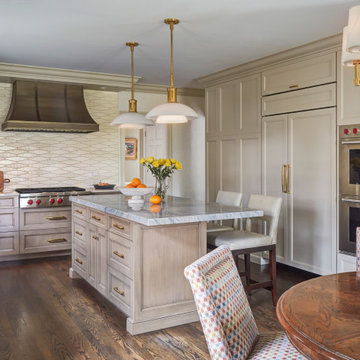
This is sophistication in the kitchen. These are custom made cabinetry from Dutch Made Inc. These are a maple cabinet with a beautiful paint and a glaze on the base cabinets. It is the perfect partner to the chenille upper cabinets. The hood wall steals the show with it's elegance and open space. This is a custom hood that is breathtaking and timeless. Glass doors around the window give depth and elegance to the kitchen that only glass can do. Don't miss the appliance garage on the countertop to provide plenty of storage. Eating and entertaining at the island is perfect with the stools and snack bar area. Last but not least is the incredible wall of ovens, refrigerator and pantry. Elegant and functional for all goodies. Photographs by Michael A. Kaskel
Designed by Lisa Murphy for DDK Kitchen Design Group. Countertops by Tithof Tile and Marble.
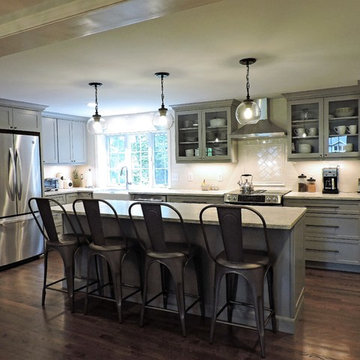
Example of a large cottage l-shaped dark wood floor eat-in kitchen design in New York with a farmhouse sink, shaker cabinets, gray cabinets, granite countertops, white backsplash, porcelain backsplash, stainless steel appliances and an island

This kitchen and breakfast room underwent a MAJOR transformation. From the configuration and layout to every surface and fixture! We removed an eye sore of a post, replaced the ceramic tile floors with natural hardwoods which were continued from the living area to create better continuity and flow. The cabinets were refaced, where possible, we kept the existing cabinetry to save the budget and the Earth! Take a walk through of the space and look a the BEFORE to get the full WOW factor.
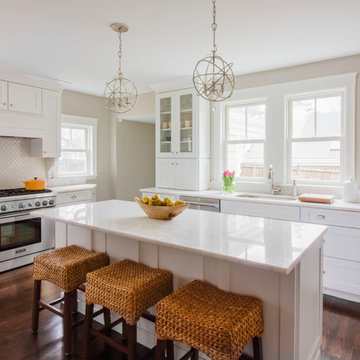
Photography by Tara L. Callow
Mid-sized elegant dark wood floor and brown floor kitchen photo in Boston with an undermount sink, shaker cabinets, white cabinets, quartzite countertops, beige backsplash, porcelain backsplash, stainless steel appliances and an island
Mid-sized elegant dark wood floor and brown floor kitchen photo in Boston with an undermount sink, shaker cabinets, white cabinets, quartzite countertops, beige backsplash, porcelain backsplash, stainless steel appliances and an island
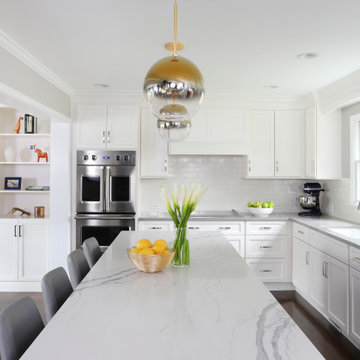
A beautiful open floor plan kitchen with direct access to the dining and living room. It features a show-stopping 9 foot long navy center island with white perimeter cabinetry!
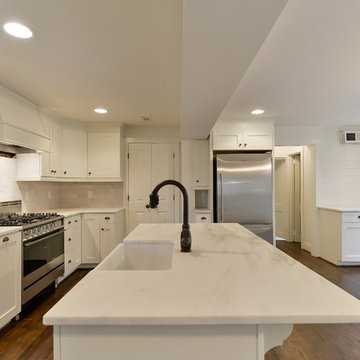
Example of a mid-sized transitional u-shaped dark wood floor eat-in kitchen design in Birmingham with a farmhouse sink, shaker cabinets, white cabinets, white backsplash, stainless steel appliances, an island, marble countertops and porcelain backsplash
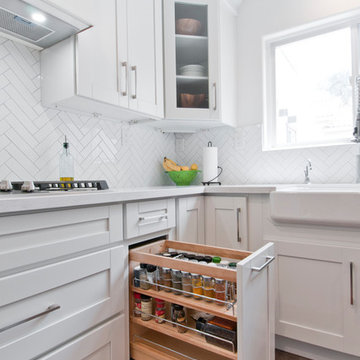
Avesha Michael
Enclosed kitchen - mid-sized transitional u-shaped dark wood floor and gray floor enclosed kitchen idea in Los Angeles with a farmhouse sink, shaker cabinets, white cabinets, quartzite countertops, white backsplash, porcelain backsplash, stainless steel appliances, a peninsula and white countertops
Enclosed kitchen - mid-sized transitional u-shaped dark wood floor and gray floor enclosed kitchen idea in Los Angeles with a farmhouse sink, shaker cabinets, white cabinets, quartzite countertops, white backsplash, porcelain backsplash, stainless steel appliances, a peninsula and white countertops
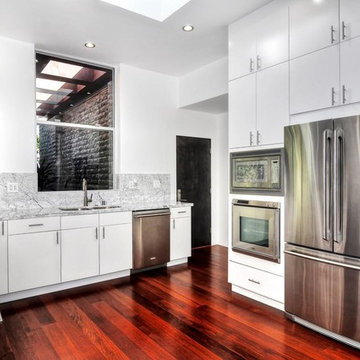
Inspiration for a large contemporary l-shaped dark wood floor eat-in kitchen remodel in Orange County with a double-bowl sink, flat-panel cabinets, white cabinets, marble countertops, white backsplash, porcelain backsplash, stainless steel appliances and a peninsula
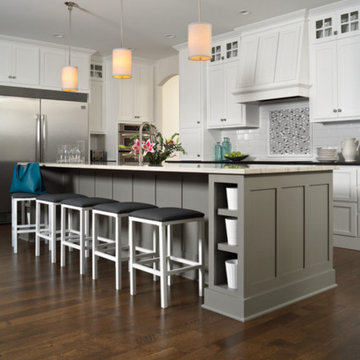
Open concept kitchen - large traditional l-shaped dark wood floor and brown floor open concept kitchen idea in Jackson with an undermount sink, shaker cabinets, gray cabinets, quartzite countertops, white backsplash, porcelain backsplash, stainless steel appliances and an island
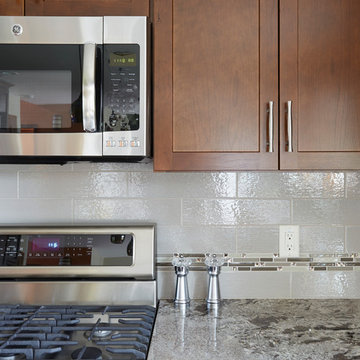
The homeowner’s dream was a larger kitchen with additional storage and prep space, island, and improved lighting. Reallocating the underutilized formal dining room to make a larger kitchen provided these homeowners with a more functional kitchen for their lifestyle. The dining room window was eliminated to maximize storage and countertop space. A new three wide Pella casement window was added to provide symmetry and natural light to filter through. The Asian Walnut hardwood floor creates interest and balance to the rich cherry stained cabinetry. The large island provides storage and prep space and is the focal point in the room. The rich taupe and brown tones of Bianco Antico Granite complement the porcelain subway tile and jeweled tones of border tile. Task lighting is improved with can lights, three pendants, and a stunning dinette light in copper tones to enhance the ambiance in the space.
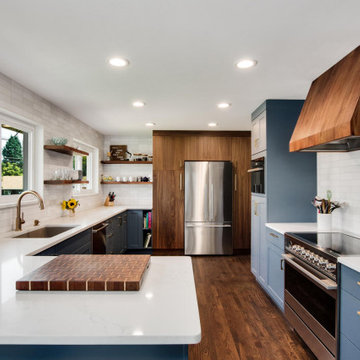
This homeowner loved the richness of walnut but wanted to leave room in their budget for other desired elements. So we created a backdrop of Showplace cabinets in Smoky Blue and accented with the warm wood features.
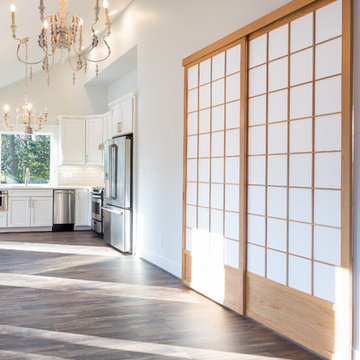
Heith Comer
Mid-sized transitional l-shaped dark wood floor eat-in kitchen photo in Birmingham with an undermount sink, shaker cabinets, white cabinets, quartz countertops, gray backsplash, porcelain backsplash, stainless steel appliances and no island
Mid-sized transitional l-shaped dark wood floor eat-in kitchen photo in Birmingham with an undermount sink, shaker cabinets, white cabinets, quartz countertops, gray backsplash, porcelain backsplash, stainless steel appliances and no island
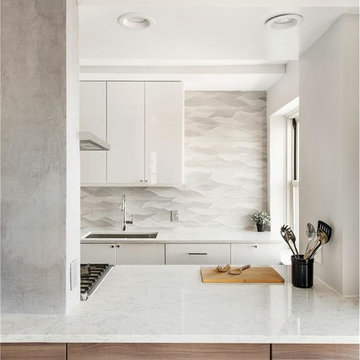
Example of a small trendy galley dark wood floor eat-in kitchen design in New York with a single-bowl sink, flat-panel cabinets, white cabinets, quartz countertops, gray backsplash, porcelain backsplash, stainless steel appliances and a peninsula
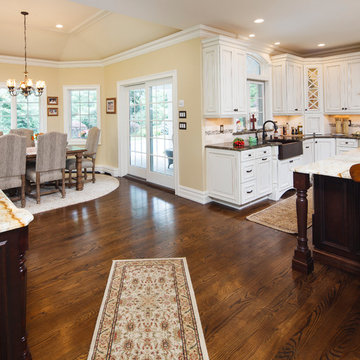
Inspiration for a timeless l-shaped dark wood floor eat-in kitchen remodel in New York with a farmhouse sink, raised-panel cabinets, white cabinets, granite countertops, beige backsplash, porcelain backsplash, stainless steel appliances and an island
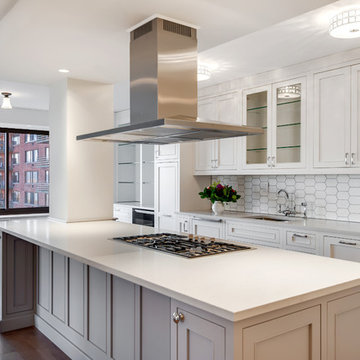
Example of a mid-sized trendy single-wall dark wood floor and brown floor enclosed kitchen design in New York with an undermount sink, beaded inset cabinets, white cabinets, quartz countertops, white backsplash, porcelain backsplash, paneled appliances, an island and white countertops
Dark Wood Floor Kitchen with Porcelain Backsplash Ideas
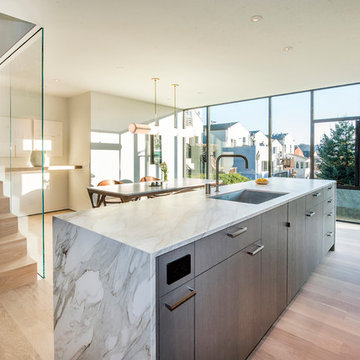
Looking from the kitchen out the back addition of glass and steel that bathes the space in light. Alexander Jermyn Architecture, Robert Vente Photography.
8





