Dark Wood Floor Kitchen with Porcelain Backsplash Ideas
Refine by:
Budget
Sort by:Popular Today
61 - 80 of 9,005 photos
Item 1 of 3
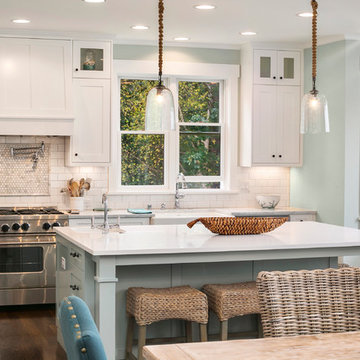
Matt Edington - Clarity NW Photography
Example of a mid-sized beach style l-shaped dark wood floor eat-in kitchen design in Seattle with a farmhouse sink, shaker cabinets, white cabinets, marble countertops, white backsplash, porcelain backsplash, stainless steel appliances and an island
Example of a mid-sized beach style l-shaped dark wood floor eat-in kitchen design in Seattle with a farmhouse sink, shaker cabinets, white cabinets, marble countertops, white backsplash, porcelain backsplash, stainless steel appliances and an island
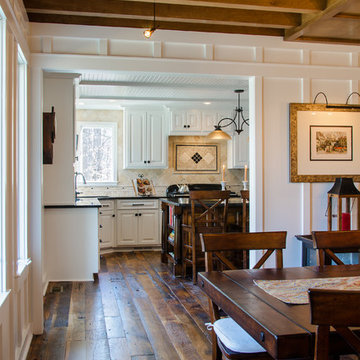
John Magor
Inspiration for a mid-sized farmhouse u-shaped dark wood floor eat-in kitchen remodel in Richmond with a double-bowl sink, raised-panel cabinets, white cabinets, granite countertops, brown backsplash, porcelain backsplash, black appliances and an island
Inspiration for a mid-sized farmhouse u-shaped dark wood floor eat-in kitchen remodel in Richmond with a double-bowl sink, raised-panel cabinets, white cabinets, granite countertops, brown backsplash, porcelain backsplash, black appliances and an island
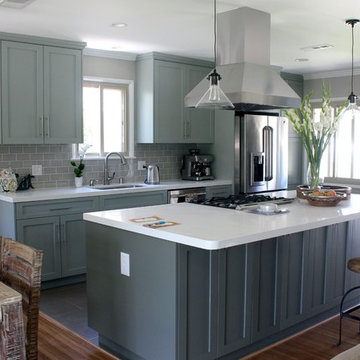
Complete modern wall style kitchen remodel featuring gray shaker style cabinets, white quartz countertops, stainless steel GE double oven, fridge and dishwasher, recessed and pendant lighting as well as engineered dark hardwood floors.
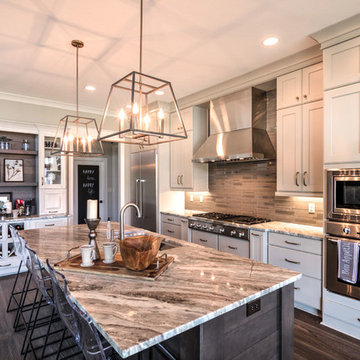
The kitchen just screams luxury. Quartzite countertops gives off a luminous and clean feeling.
Photo by: Thomas Graham
Minimalist l-shaped dark wood floor kitchen photo in Indianapolis with shaker cabinets, white cabinets, stainless steel appliances, an island, quartzite countertops, gray backsplash and porcelain backsplash
Minimalist l-shaped dark wood floor kitchen photo in Indianapolis with shaker cabinets, white cabinets, stainless steel appliances, an island, quartzite countertops, gray backsplash and porcelain backsplash
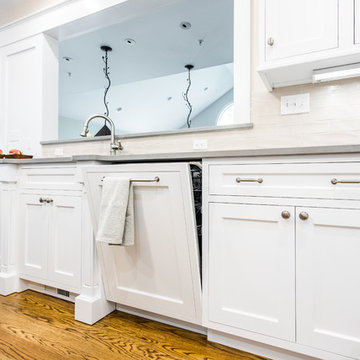
Kath & Keith Photography
Mid-sized elegant u-shaped dark wood floor enclosed kitchen photo in Boston with an undermount sink, shaker cabinets, stainless steel appliances, an island, white cabinets, granite countertops, beige backsplash and porcelain backsplash
Mid-sized elegant u-shaped dark wood floor enclosed kitchen photo in Boston with an undermount sink, shaker cabinets, stainless steel appliances, an island, white cabinets, granite countertops, beige backsplash and porcelain backsplash
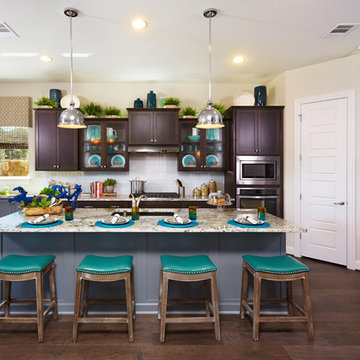
Example of a large transitional single-wall dark wood floor eat-in kitchen design in Austin with an undermount sink, recessed-panel cabinets, dark wood cabinets, granite countertops, white backsplash, porcelain backsplash, stainless steel appliances and an island
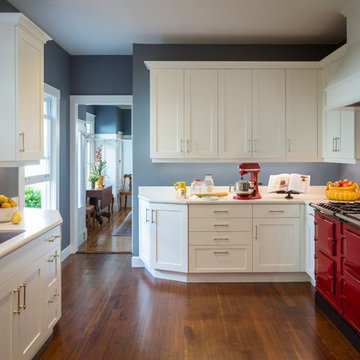
Cabinet and counter on the left were angled to soften the edges and create a wider entryway from the dining room.
The existing double sink was replaced with a new large single sink to accommodate large pots and pans.
The new kitchen space creates ample storage while maintaining an open feeling in the space.
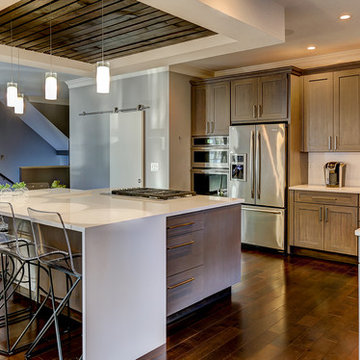
Mark Steelman
Example of a transitional dark wood floor kitchen design in Other with an undermount sink, gray cabinets, quartzite countertops, white backsplash, porcelain backsplash, stainless steel appliances and an island
Example of a transitional dark wood floor kitchen design in Other with an undermount sink, gray cabinets, quartzite countertops, white backsplash, porcelain backsplash, stainless steel appliances and an island
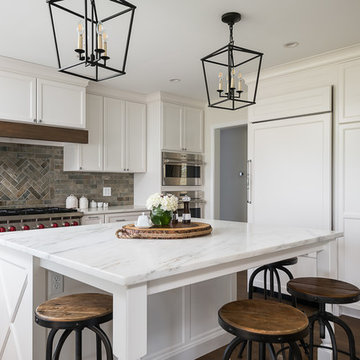
Kitchen - large cottage brown floor and dark wood floor kitchen idea in Other with white cabinets, marble countertops, multicolored backsplash, porcelain backsplash, stainless steel appliances, an island, white countertops and shaker cabinets
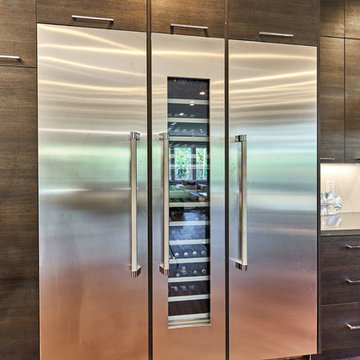
Robin McCarthy, Architect and Mark Pinkerton Photography
Large trendy l-shaped dark wood floor open concept kitchen photo in San Francisco with an undermount sink, flat-panel cabinets, dark wood cabinets, quartz countertops, white backsplash, porcelain backsplash, stainless steel appliances and an island
Large trendy l-shaped dark wood floor open concept kitchen photo in San Francisco with an undermount sink, flat-panel cabinets, dark wood cabinets, quartz countertops, white backsplash, porcelain backsplash, stainless steel appliances and an island
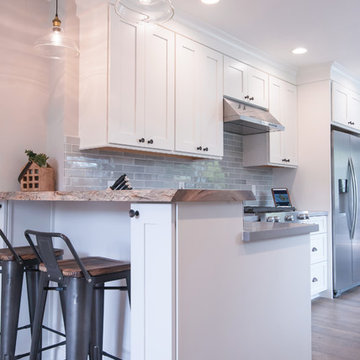
Example of a mid-sized beach style l-shaped dark wood floor and brown floor eat-in kitchen design in San Diego with shaker cabinets, white cabinets, solid surface countertops, gray backsplash, porcelain backsplash, stainless steel appliances and an island
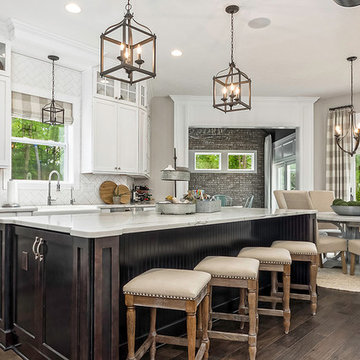
Mid-sized transitional l-shaped dark wood floor and brown floor open concept kitchen photo in Columbus with a farmhouse sink, shaker cabinets, white cabinets, marble countertops, white backsplash, porcelain backsplash, stainless steel appliances and an island
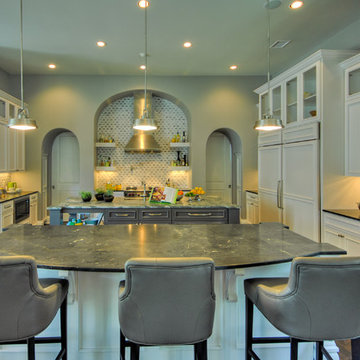
SilverLeaf Custom Homes' San Antonio 2012 Parade of Homes Entry. Interior Design by Interiors by KM. Photos Courtesy: Siggi Ragnar.
Large trendy u-shaped dark wood floor eat-in kitchen photo in Austin with an undermount sink, shaker cabinets, white cabinets, granite countertops, gray backsplash, porcelain backsplash, white appliances and two islands
Large trendy u-shaped dark wood floor eat-in kitchen photo in Austin with an undermount sink, shaker cabinets, white cabinets, granite countertops, gray backsplash, porcelain backsplash, white appliances and two islands
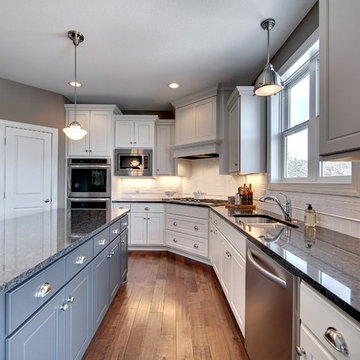
Whites and grays in the kitchen create a sense of space an openness. White cabinets with silver hardware. Lots of drawers and cabinets for storage.
Photography by Spacecrafting.
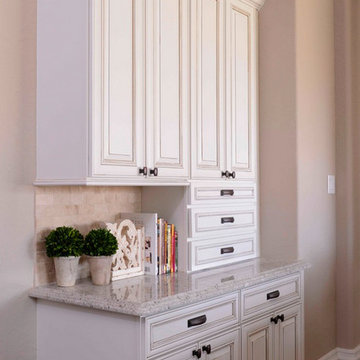
Mid-sized elegant u-shaped dark wood floor eat-in kitchen photo in Houston with a farmhouse sink, raised-panel cabinets, white cabinets, granite countertops, beige backsplash, porcelain backsplash, stainless steel appliances and an island
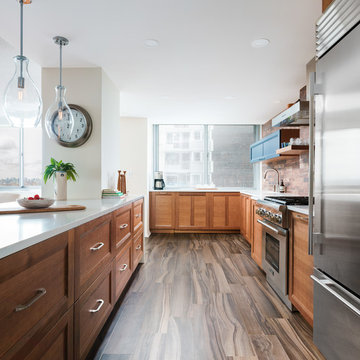
Mid-sized transitional dark wood floor and brown floor kitchen photo in New York with recessed-panel cabinets, medium tone wood cabinets, quartz countertops, brown backsplash, porcelain backsplash, stainless steel appliances and white countertops
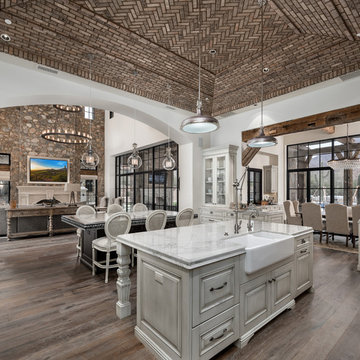
This gorgeous kitchen has custom pendant lighting with a brick ceiling.
Inspiration for a huge u-shaped dark wood floor and brown floor enclosed kitchen remodel in Phoenix with a farmhouse sink, raised-panel cabinets, distressed cabinets, concrete countertops, multicolored backsplash, porcelain backsplash, stainless steel appliances, two islands and multicolored countertops
Inspiration for a huge u-shaped dark wood floor and brown floor enclosed kitchen remodel in Phoenix with a farmhouse sink, raised-panel cabinets, distressed cabinets, concrete countertops, multicolored backsplash, porcelain backsplash, stainless steel appliances, two islands and multicolored countertops
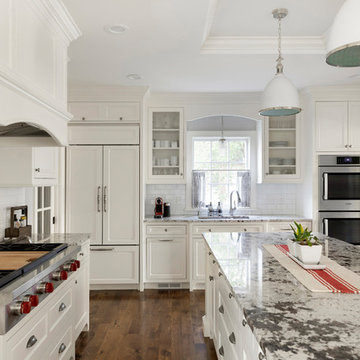
Spacecrafting Photography, Inc.
Example of a classic l-shaped dark wood floor and brown floor enclosed kitchen design in Minneapolis with an undermount sink, recessed-panel cabinets, white cabinets, white backsplash, porcelain backsplash, paneled appliances, an island and gray countertops
Example of a classic l-shaped dark wood floor and brown floor enclosed kitchen design in Minneapolis with an undermount sink, recessed-panel cabinets, white cabinets, white backsplash, porcelain backsplash, paneled appliances, an island and gray countertops
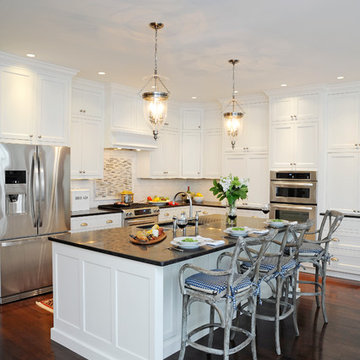
This new Kitchen has custom beaded inset cabinets with a honed granite countertop. The backsplash is marble, set in a running bond pattern with a custom designed inlay behind the range.
Dark Wood Floor Kitchen with Porcelain Backsplash Ideas
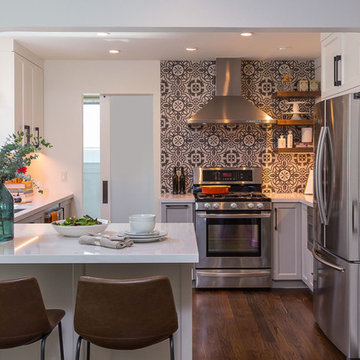
Scott DuBose Photography
Small eclectic u-shaped dark wood floor and brown floor kitchen photo in San Francisco with shaker cabinets, gray cabinets, quartz countertops, porcelain backsplash, stainless steel appliances, a peninsula and white countertops
Small eclectic u-shaped dark wood floor and brown floor kitchen photo in San Francisco with shaker cabinets, gray cabinets, quartz countertops, porcelain backsplash, stainless steel appliances, a peninsula and white countertops
4





