Dark Wood Floor Kitchen with Solid Surface Countertops Ideas
Refine by:
Budget
Sort by:Popular Today
81 - 100 of 7,217 photos
Item 1 of 4
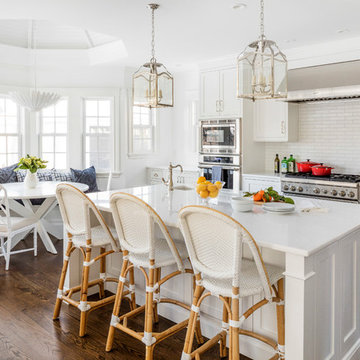
This fresh white kitchen is the result of a gut renovation and an addition to an existing kitchen.
http://www.catherineandmcclure.com
#bostoninteriordesigners
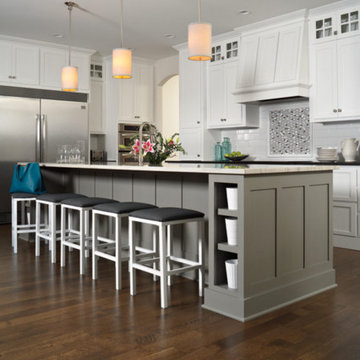
Example of a mid-sized transitional l-shaped dark wood floor open concept kitchen design in Minneapolis with shaker cabinets, white cabinets, solid surface countertops, white backsplash, subway tile backsplash, stainless steel appliances and an island
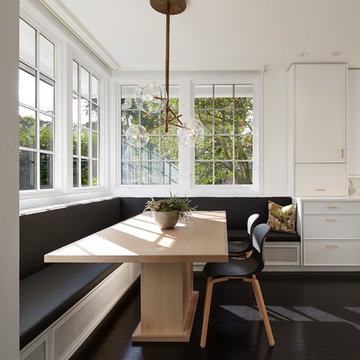
Steve Hall- Hedrich Blessing
Example of a classic galley dark wood floor kitchen design in Chicago with an integrated sink, recessed-panel cabinets, white cabinets, solid surface countertops and marble backsplash
Example of a classic galley dark wood floor kitchen design in Chicago with an integrated sink, recessed-panel cabinets, white cabinets, solid surface countertops and marble backsplash
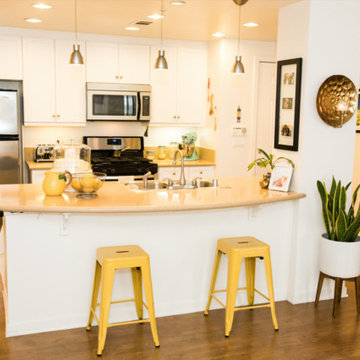
Mid-sized transitional galley dark wood floor and brown floor open concept kitchen photo in Orange County with a double-bowl sink, shaker cabinets, white cabinets, solid surface countertops, stainless steel appliances and a peninsula
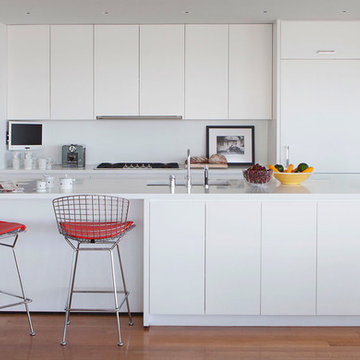
Example of a trendy galley dark wood floor and brown floor open concept kitchen design in New York with an undermount sink, flat-panel cabinets, white cabinets, solid surface countertops and white backsplash
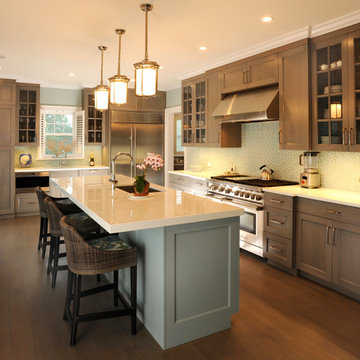
Example of a large classic l-shaped dark wood floor and brown floor eat-in kitchen design in New York with an undermount sink, recessed-panel cabinets, dark wood cabinets, solid surface countertops, blue backsplash, mosaic tile backsplash, stainless steel appliances and an island
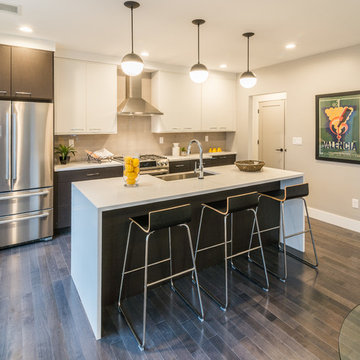
Kitchen - large contemporary l-shaped dark wood floor kitchen idea in Boston with a farmhouse sink, flat-panel cabinets, white cabinets, solid surface countertops, beige backsplash, glass tile backsplash, stainless steel appliances and an island
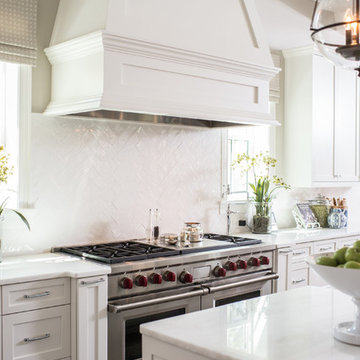
Inspiration for a mid-sized timeless l-shaped dark wood floor and brown floor enclosed kitchen remodel in Orlando with a farmhouse sink, shaker cabinets, white cabinets, solid surface countertops, stainless steel appliances, an island and white countertops
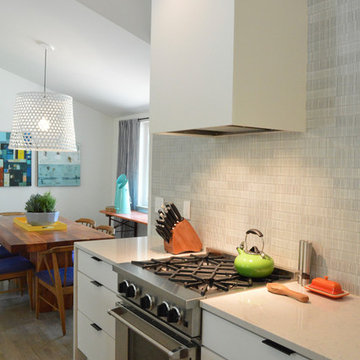
Eat-in kitchen - mid-sized 1960s single-wall dark wood floor and brown floor eat-in kitchen idea in Denver with flat-panel cabinets, white cabinets, solid surface countertops, gray backsplash, mosaic tile backsplash and stainless steel appliances
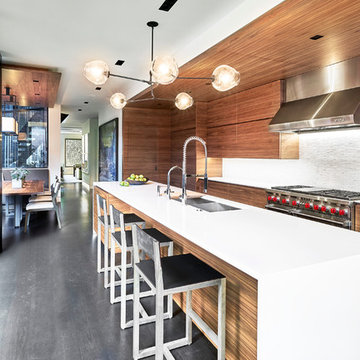
This contemporary kitchen, features custom walnut cabinets and solid surface counters.
Photo © Tony Soluri Photography
Architect: dSpace Studio Ltd.
Interiors: Tracy Hickman Design
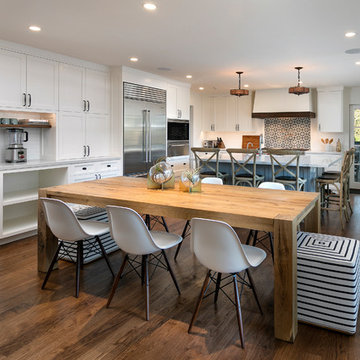
Open concept kitchen - large mediterranean u-shaped dark wood floor and brown floor open concept kitchen idea in Santa Barbara with an undermount sink, white cabinets, solid surface countertops, multicolored backsplash, cement tile backsplash, stainless steel appliances, an island and shaker cabinets
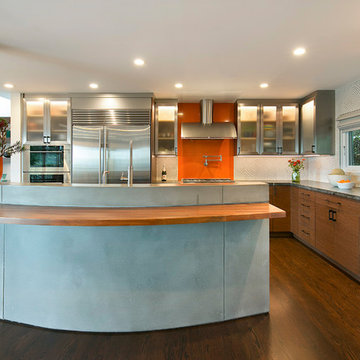
AND Interior Design Studio
Berkeley, CA 94707
www.anddesigns.com
Example of a large trendy l-shaped dark wood floor and brown floor eat-in kitchen design in San Francisco with flat-panel cabinets, medium tone wood cabinets, white backsplash, stainless steel appliances, an island, gray countertops, a single-bowl sink, solid surface countertops and cement tile backsplash
Example of a large trendy l-shaped dark wood floor and brown floor eat-in kitchen design in San Francisco with flat-panel cabinets, medium tone wood cabinets, white backsplash, stainless steel appliances, an island, gray countertops, a single-bowl sink, solid surface countertops and cement tile backsplash
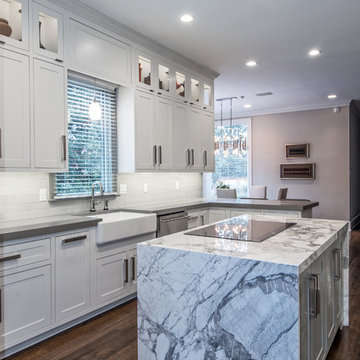
Enclosed kitchen - large transitional l-shaped dark wood floor enclosed kitchen idea in Other with a farmhouse sink, shaker cabinets, white cabinets, solid surface countertops, white backsplash, subway tile backsplash, stainless steel appliances and an island
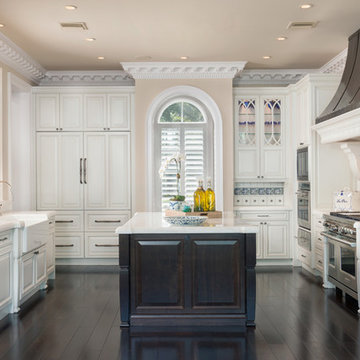
Inspiration for a large timeless u-shaped dark wood floor kitchen remodel in Orlando with raised-panel cabinets, white cabinets, solid surface countertops, an island, a farmhouse sink, white backsplash, ceramic backsplash and stainless steel appliances
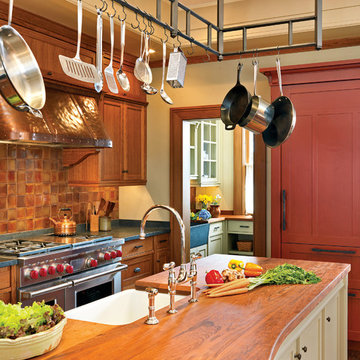
This project was an historic renovation located on Narragansett Point in Newport, RI returning the structure to a single family house. The stunning porch running the length of the first floor and overlooking the bay served as the focal point for the design work. The view of the bay from the great octagon living room and outdoor porch is the heart of this waterfront home. The exterior was restored to 19th century character. Craftsman inspired details directed the character of the interiors. The entry hall is paneled in butternut, a traditional material for boat interiors.
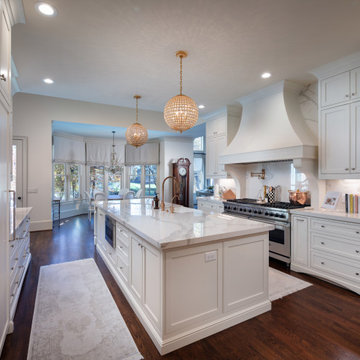
These homeowners desired a complete custom remodel of their kitchen, laundry, and mud room. By improving the footprint of the overall area, our design team transformed this awkward layout into luxurious, inviting, and sophisticated spaces. The high-end kitchen boasts a timeless, all-white palette with everything from an oversized island with Bianco porcelain countertops with laminated edge and antique brass crystal chandelier pendants to Sub-Zero appliances and Waterstone luxury faucets. The dramatic solid surface slab backsplash is a stunning architectural feature and provides the perfect backdrop for the custom-made vent hood and 60” Viking double oven and range. Custom cabinetry, featuring ample storage with pull-out spice and utensil drawers, was designed specifically with the cook in mind and are as beautiful as they are functional. The decorative glass doors, undercabinet lighting and European style brass Cremone bolt hardware add the finishing touches to this dream kitchen.
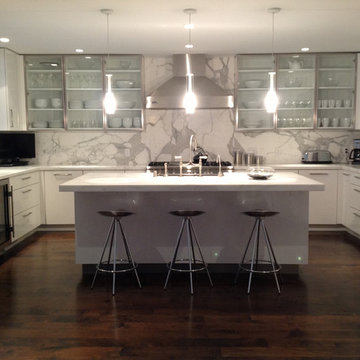
Example of a mid-sized minimalist u-shaped dark wood floor and brown floor enclosed kitchen design in San Francisco with glass-front cabinets, white cabinets, solid surface countertops, multicolored backsplash, marble backsplash, stainless steel appliances and an island
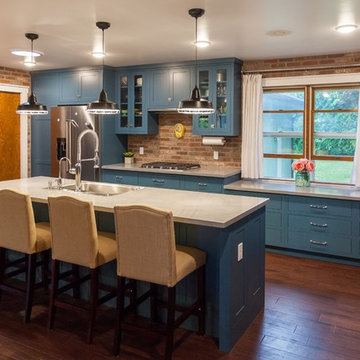
"RESTORATIVE" REMODEL
Shiloh Cabinetry
Hanover - Style Shaker
Maple Painted a Custom Color : Sherwin Williams "Restorative" HGSW3312
Countertops : Corian, Natural Gray with Square Edge Detail
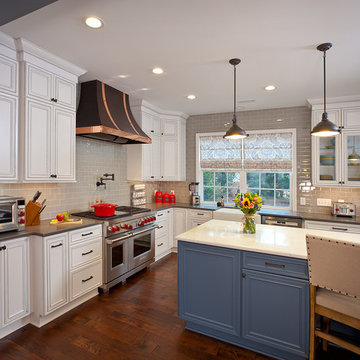
These homeowner loves to entertain friends and family. They wanted a new space that had a farmhouse look and feel. We removed the wall between the kitchen and dining room. Then we closed off the staircase coming from upstairs into the kitchen. We changed the dining room ceiling from a tray ceiling to a flat ceiling. These changes allowed us to incorporate the old dining room and kitchen to make a lavish area for entertaining friends and family.
The perimeter cabinets are from Showplace featuring the Marquis door style in soft white with a pewter glaze and are accented by Heirloom Gray countertops. The contrasting island cabinets are from Showplace in smoky blue with the Marquis door style and are accented by Cosmos Venato countertops. The microwave is located conveniently in the island helping to avoid clutter on the countertops. The pantry is concealed behind a rustic alder barn door which when closed is located beside a magnetic chalkboard for displaying their child’s artwork
The porcelain enamel farm sink has an oil rubbed bronze faucet which matches the pot filler located behind the Wolfe range on the subway glass tile. The new large kitchen window provides plenty of natural light. The focal point of this kitchen is the Wolfe range with the custom Ventahood exhaust hood with copper accents with blends perfectly with the oil rubbed bronze faucet and pot filler.
Dark Wood Floor Kitchen with Solid Surface Countertops Ideas
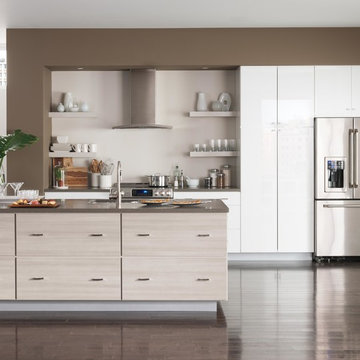
Embracing minimalism's clean, crisp lines, this modern design has an urban sensibility. The high gloss finish wipes clean easily and is a pleasure to touch. Sleek, smooth, and polished, Lacombe Avenue blends efficiency with elegance.
Martha Stewart Living Lacombe Avenue laminate in High Gloss Picket Fence and Weston laminate cabinetry in Persian Gray.
Martha Stewart Living Corian countertop in Warm Soapstone.
Martha Stewart Living hardware in Polished Nickel.
All available exclusively at The Home Depot.
5





