Dark Wood Floor Kitchen with Solid Surface Countertops Ideas
Refine by:
Budget
Sort by:Popular Today
161 - 180 of 7,217 photos
Item 1 of 4
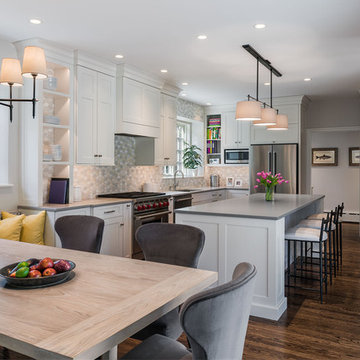
Large transitional u-shaped dark wood floor and brown floor eat-in kitchen photo in Philadelphia with an undermount sink, shaker cabinets, white cabinets, solid surface countertops, multicolored backsplash, mosaic tile backsplash, stainless steel appliances and an island
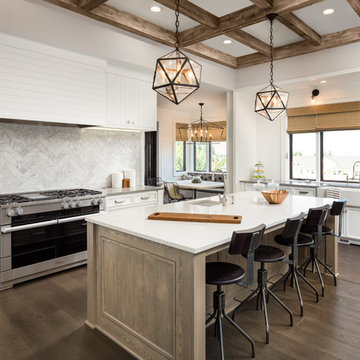
Large country single-wall dark wood floor and brown floor enclosed kitchen photo in Atlanta with a farmhouse sink, recessed-panel cabinets, white cabinets, solid surface countertops, gray backsplash, marble backsplash, stainless steel appliances, an island and white countertops
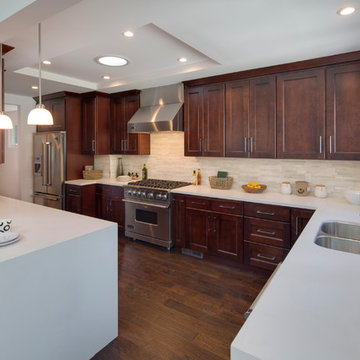
Here is an elegant design project we did in Calabasas featuring our Espresso Shaker kitchen cabinets, our pure White Quartz countertop and our 8x48 Napa Walnut flooring.
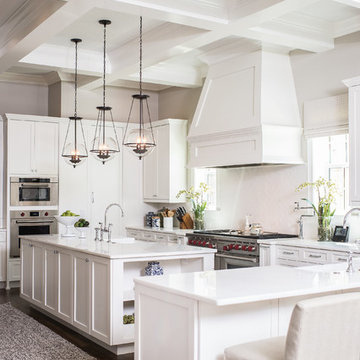
Inspiration for a mid-sized timeless l-shaped dark wood floor and brown floor enclosed kitchen remodel in Orlando with a farmhouse sink, shaker cabinets, white cabinets, solid surface countertops, stainless steel appliances, an island and white countertops
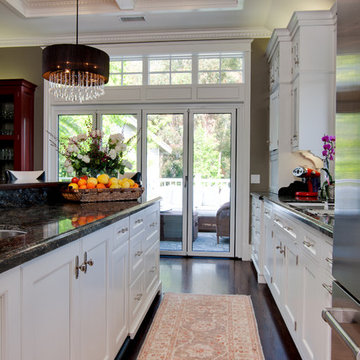
The kitchen has a Nana bi-fold door system with transom windows.
Inspiration for a large eclectic l-shaped dark wood floor open concept kitchen remodel in San Diego with white cabinets, stainless steel appliances, an island, an undermount sink, shaker cabinets, solid surface countertops, multicolored backsplash and glass tile backsplash
Inspiration for a large eclectic l-shaped dark wood floor open concept kitchen remodel in San Diego with white cabinets, stainless steel appliances, an island, an undermount sink, shaker cabinets, solid surface countertops, multicolored backsplash and glass tile backsplash
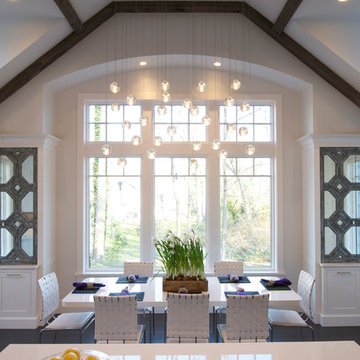
Jane Beiles
Eat-in kitchen - large transitional u-shaped dark wood floor eat-in kitchen idea in New York with a single-bowl sink, shaker cabinets, white cabinets, solid surface countertops, metallic backsplash, stainless steel appliances and two islands
Eat-in kitchen - large transitional u-shaped dark wood floor eat-in kitchen idea in New York with a single-bowl sink, shaker cabinets, white cabinets, solid surface countertops, metallic backsplash, stainless steel appliances and two islands
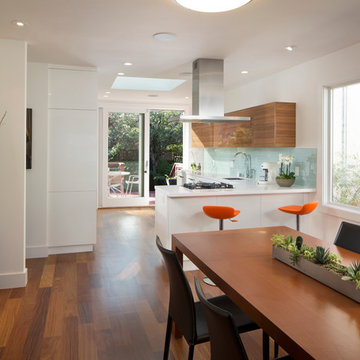
Large minimalist l-shaped dark wood floor eat-in kitchen photo in San Francisco with an undermount sink, flat-panel cabinets, white cabinets, solid surface countertops, blue backsplash, glass tile backsplash, stainless steel appliances and a peninsula
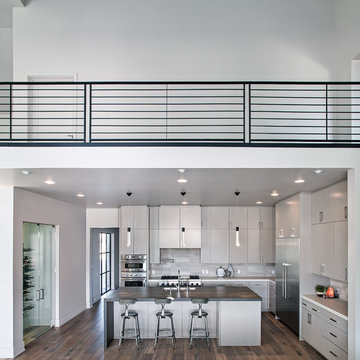
Inspiration for a mid-sized contemporary l-shaped dark wood floor and brown floor open concept kitchen remodel in Austin with an undermount sink, flat-panel cabinets, gray cabinets, solid surface countertops, white backsplash, stone tile backsplash, stainless steel appliances and an island
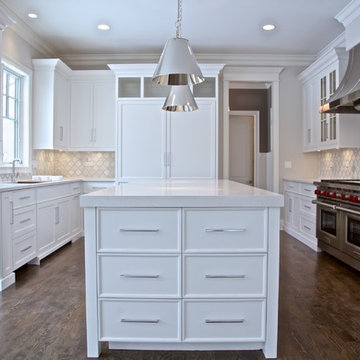
Krista Sobkowiak
Mid-sized beach style u-shaped dark wood floor enclosed kitchen photo in Chicago with an undermount sink, shaker cabinets, white cabinets, solid surface countertops, white backsplash, porcelain backsplash, stainless steel appliances and an island
Mid-sized beach style u-shaped dark wood floor enclosed kitchen photo in Chicago with an undermount sink, shaker cabinets, white cabinets, solid surface countertops, white backsplash, porcelain backsplash, stainless steel appliances and an island
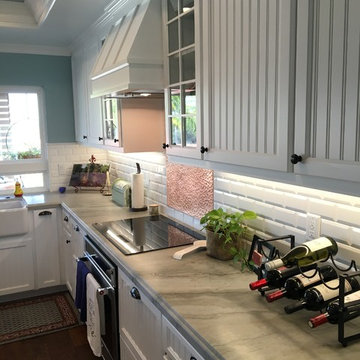
Example of a mid-sized country u-shaped dark wood floor eat-in kitchen design in San Diego with a farmhouse sink, beaded inset cabinets, white cabinets, solid surface countertops, white backsplash, ceramic backsplash, white appliances and an island
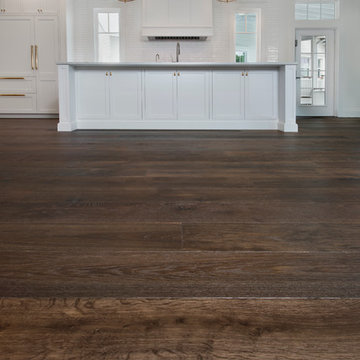
We supplied and installed 2700 sf of this beautiful Arimar, Rustic European White Oak, smoked, brushed, engineered wood flooring: 9/16" x 9.5"x 96" and 48" in a new residence on Anna Maria Island.
The wide plank hardwood floor is light brushed , with grain effects, all made by hand.
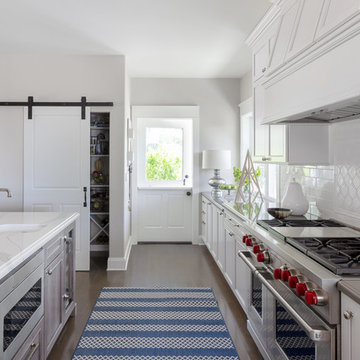
PC: David Duncan Livingston,
Contractor: Mabry Construction, Inc.
Example of a cottage dark wood floor and gray floor kitchen design in San Francisco with an undermount sink, white cabinets, solid surface countertops, white backsplash, ceramic backsplash, stainless steel appliances and multicolored countertops
Example of a cottage dark wood floor and gray floor kitchen design in San Francisco with an undermount sink, white cabinets, solid surface countertops, white backsplash, ceramic backsplash, stainless steel appliances and multicolored countertops
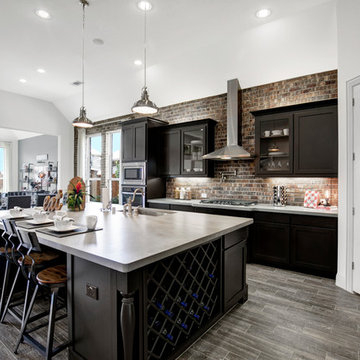
Large trendy l-shaped dark wood floor and brown floor eat-in kitchen photo in Dallas with a double-bowl sink, recessed-panel cabinets, dark wood cabinets, solid surface countertops, red backsplash, brick backsplash, stainless steel appliances and an island
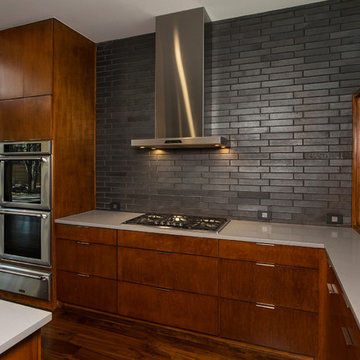
This complete remodel was crafted after the mid century modern and was an inspiration to photograph. The use of brick work, cedar, glass and metal on the outside was well thought out as its transition from the great room out flowed to make the interior and exterior seem as one. The home was built by Classic Urban Homes and photography by Vernon Wentz of Ad Imagery.
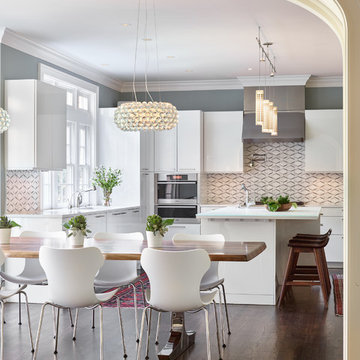
An otherwise cool sleek white kitchen is made work with the use of traditional red Persian runners, dark wood floors and rustic counter stools. The ribbon backsplash ass subtle texture and movement to the high gloss contemporary Pogenpohl cabinetry. The opposite combination of elements was used in the eating area. Here we used an oversized live edge wood table with modern chrome legs and a classic modern Papilio White Shell Chair. Foscarini Caboche Chandeliers float over the rustic table....Photo by Jared Kuzia
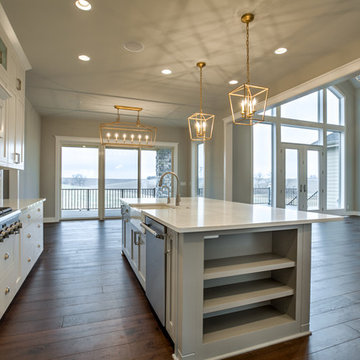
Large cottage l-shaped dark wood floor and brown floor eat-in kitchen photo in Omaha with a farmhouse sink, shaker cabinets, subway tile backsplash, an island, white cabinets, solid surface countertops, white backsplash and stainless steel appliances
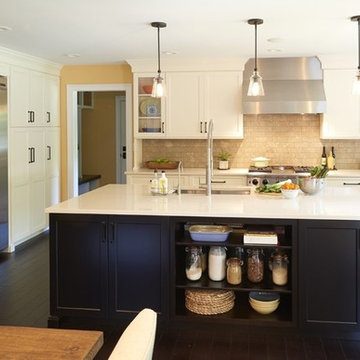
Eat-in kitchen - large transitional u-shaped dark wood floor eat-in kitchen idea in New York with an undermount sink, shaker cabinets, white cabinets, solid surface countertops, subway tile backsplash, stainless steel appliances and an island
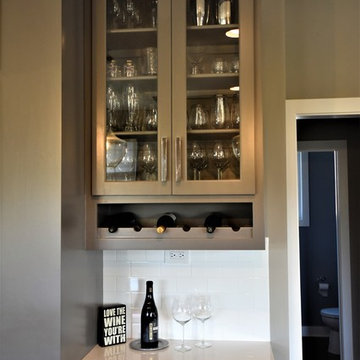
Carrie Babbitt
Example of a mid-sized arts and crafts u-shaped dark wood floor open concept kitchen design in Kansas City with a farmhouse sink, shaker cabinets, gray cabinets, solid surface countertops, white backsplash, subway tile backsplash, stainless steel appliances and an island
Example of a mid-sized arts and crafts u-shaped dark wood floor open concept kitchen design in Kansas City with a farmhouse sink, shaker cabinets, gray cabinets, solid surface countertops, white backsplash, subway tile backsplash, stainless steel appliances and an island
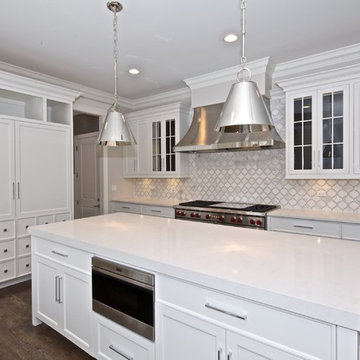
Krista Sobkowiak
Enclosed kitchen - mid-sized contemporary u-shaped dark wood floor enclosed kitchen idea in Chicago with an undermount sink, shaker cabinets, white cabinets, solid surface countertops, white backsplash, porcelain backsplash, stainless steel appliances and an island
Enclosed kitchen - mid-sized contemporary u-shaped dark wood floor enclosed kitchen idea in Chicago with an undermount sink, shaker cabinets, white cabinets, solid surface countertops, white backsplash, porcelain backsplash, stainless steel appliances and an island
Dark Wood Floor Kitchen with Solid Surface Countertops Ideas
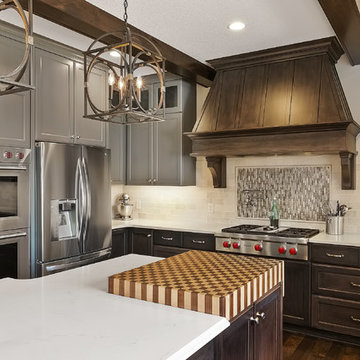
Example of a large transitional u-shaped dark wood floor and brown floor eat-in kitchen design in Minneapolis with a farmhouse sink, recessed-panel cabinets, gray cabinets, solid surface countertops, beige backsplash, stone tile backsplash, stainless steel appliances, an island and white countertops
9





