Dark Wood Floor Kitchen with Solid Surface Countertops Ideas
Sort by:Popular Today
101 - 120 of 7,217 photos
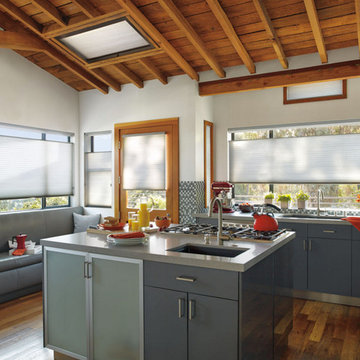
Eat-in kitchen - mid-sized transitional u-shaped dark wood floor and brown floor eat-in kitchen idea in Orange County with a double-bowl sink, flat-panel cabinets, gray cabinets, solid surface countertops, gray backsplash, stone tile backsplash, stainless steel appliances and an island
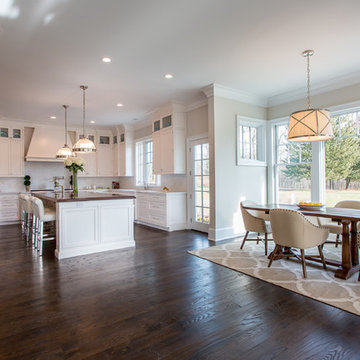
Dan Murdoch Photography
Eat-in kitchen - large transitional l-shaped dark wood floor eat-in kitchen idea in New York with shaker cabinets, white cabinets, solid surface countertops, white backsplash, white appliances and an island
Eat-in kitchen - large transitional l-shaped dark wood floor eat-in kitchen idea in New York with shaker cabinets, white cabinets, solid surface countertops, white backsplash, white appliances and an island
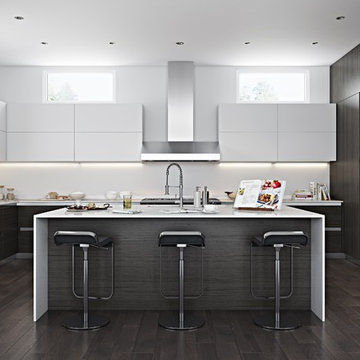
Large minimalist u-shaped dark wood floor and brown floor eat-in kitchen photo in Los Angeles with an integrated sink, flat-panel cabinets, white cabinets, solid surface countertops, white backsplash, glass sheet backsplash, paneled appliances, an island and white countertops
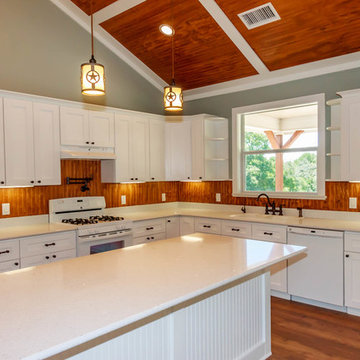
Open concept kitchen - mid-sized cottage l-shaped dark wood floor and brown floor open concept kitchen idea in Austin with a double-bowl sink, shaker cabinets, white cabinets, solid surface countertops, brown backsplash, wood backsplash, white appliances and an island
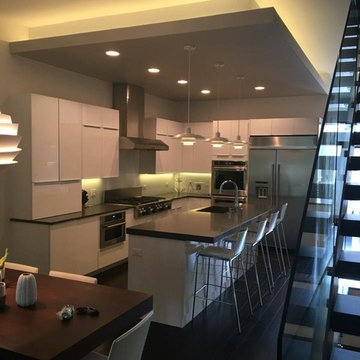
Inspiration for a mid-sized modern l-shaped dark wood floor open concept kitchen remodel in San Diego with an undermount sink, flat-panel cabinets, white cabinets, solid surface countertops, stainless steel appliances and an island
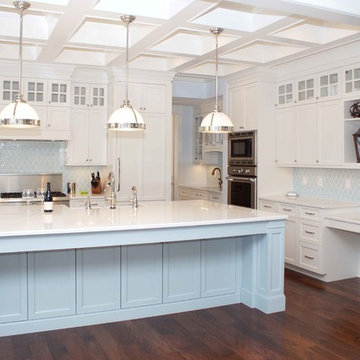
Casual elegance, simple and easy living, and relaxing colors.
Large transitional galley dark wood floor open concept kitchen photo in New York with recessed-panel cabinets, white cabinets, solid surface countertops, blue backsplash, ceramic backsplash, stainless steel appliances and an island
Large transitional galley dark wood floor open concept kitchen photo in New York with recessed-panel cabinets, white cabinets, solid surface countertops, blue backsplash, ceramic backsplash, stainless steel appliances and an island
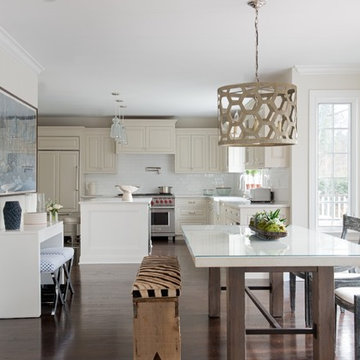
Complete kitchen renovation, new cabinets, kitchen island, marble countertops, and wood flooring as well as furniture which includes a custom concrete table and lighting fixture. Photo Credit: Jane Beiles
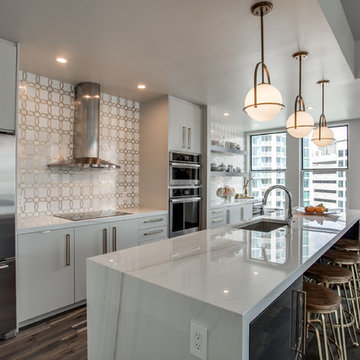
shoot to sell
Example of a trendy galley brown floor and dark wood floor eat-in kitchen design in Dallas with an undermount sink, flat-panel cabinets, white cabinets, solid surface countertops, metallic backsplash, porcelain backsplash, stainless steel appliances, an island and white countertops
Example of a trendy galley brown floor and dark wood floor eat-in kitchen design in Dallas with an undermount sink, flat-panel cabinets, white cabinets, solid surface countertops, metallic backsplash, porcelain backsplash, stainless steel appliances, an island and white countertops
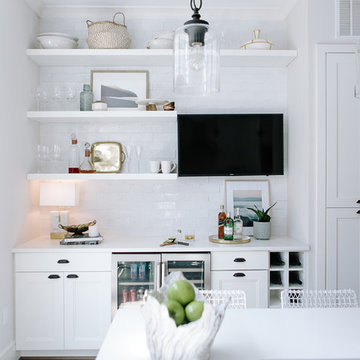
Helloooo wine and coffee bar!
Inspiration for a mid-sized transitional galley dark wood floor and gray floor enclosed kitchen remodel in DC Metro with an undermount sink, recessed-panel cabinets, white cabinets, solid surface countertops, stainless steel appliances, an island, white countertops, white backsplash and subway tile backsplash
Inspiration for a mid-sized transitional galley dark wood floor and gray floor enclosed kitchen remodel in DC Metro with an undermount sink, recessed-panel cabinets, white cabinets, solid surface countertops, stainless steel appliances, an island, white countertops, white backsplash and subway tile backsplash
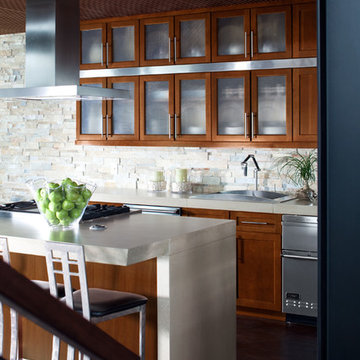
Mid-sized transitional l-shaped dark wood floor eat-in kitchen photo in New York with a double-bowl sink, shaker cabinets, dark wood cabinets, solid surface countertops, multicolored backsplash, stone tile backsplash, stainless steel appliances and an island
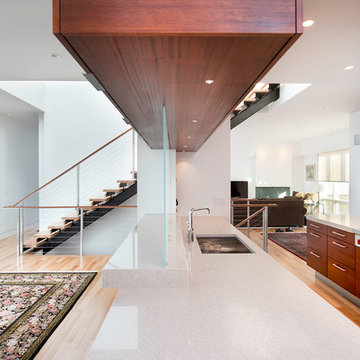
Open concept kitchen - mid-sized contemporary galley dark wood floor and brown floor open concept kitchen idea in Cleveland with an undermount sink, flat-panel cabinets, dark wood cabinets, solid surface countertops, stainless steel appliances and an island
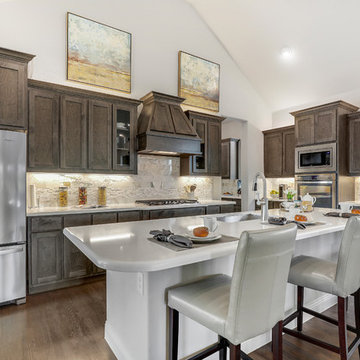
Inspiration for a timeless brown floor and dark wood floor kitchen remodel in Dallas with dark wood cabinets, solid surface countertops, stone tile backsplash, stainless steel appliances, an island, white countertops, a single-bowl sink and shaker cabinets
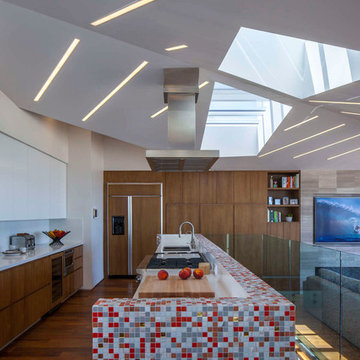
This custom built beach house incorporates the latest home automation technology including a home theater system and whole house audio.
Inspiration for a mid-sized contemporary galley dark wood floor and brown floor open concept kitchen remodel in Los Angeles with a double-bowl sink, flat-panel cabinets, white cabinets, solid surface countertops, white backsplash, stainless steel appliances and an island
Inspiration for a mid-sized contemporary galley dark wood floor and brown floor open concept kitchen remodel in Los Angeles with a double-bowl sink, flat-panel cabinets, white cabinets, solid surface countertops, white backsplash, stainless steel appliances and an island
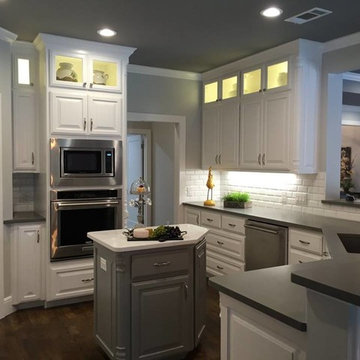
Inspiration for a mid-sized transitional u-shaped dark wood floor kitchen remodel in Austin with an undermount sink, raised-panel cabinets, white cabinets, solid surface countertops, white backsplash, subway tile backsplash, stainless steel appliances and an island
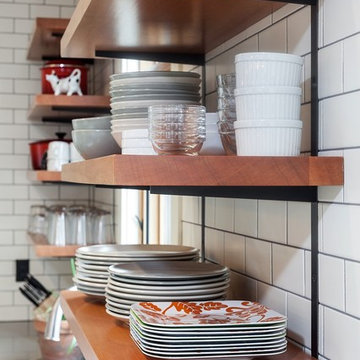
This home was built in 1904 in the historic district of Ladd’s Addition, Portland’s oldest planned residential development. Right Arm Construction remodeled the kitchen, entryway/pantry, powder bath and main bath. Also included was structural work in the basement and upgrading the plumbing and electrical.
Finishes include:
Countertops for all vanities- Pental Quartz, Color: Altea
Kitchen cabinetry: Custom: inlay, shaker style.
Trim: CVG Fir
Custom shelving in Kitchen-Fir with custom fabricated steel brackets
Bath Vanities: Custom: CVG Fir
Tile: United Tile
Powder Bath Floor: hex tile from Oregon Tile & Marble
Light Fixtures for Kitchen & Powder Room: Rejuvenation
Light Fixtures Bathroom: Schoolhouse Electric
Flooring: White Oak
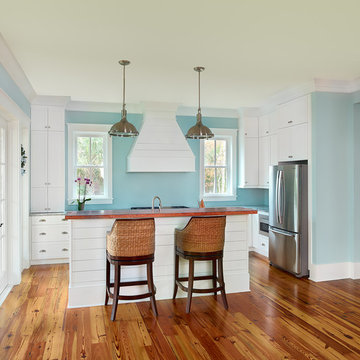
Holger Obenaus
Inspiration for a mid-sized coastal l-shaped dark wood floor and brown floor eat-in kitchen remodel in Charleston with shaker cabinets, white cabinets, solid surface countertops, stainless steel appliances, an island and blue backsplash
Inspiration for a mid-sized coastal l-shaped dark wood floor and brown floor eat-in kitchen remodel in Charleston with shaker cabinets, white cabinets, solid surface countertops, stainless steel appliances, an island and blue backsplash
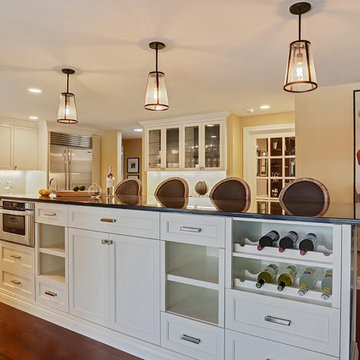
Enclosed kitchen - mid-sized cottage u-shaped dark wood floor and brown floor enclosed kitchen idea in Other with recessed-panel cabinets, white cabinets, solid surface countertops, multicolored backsplash, mosaic tile backsplash, stainless steel appliances and an island
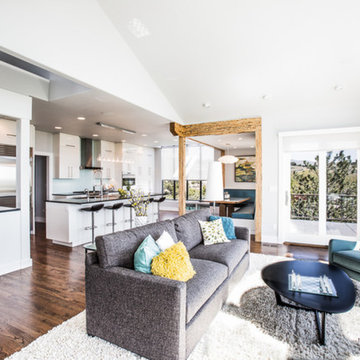
Example of a large trendy l-shaped dark wood floor and brown floor open concept kitchen design in Boise with an undermount sink, flat-panel cabinets, white cabinets, solid surface countertops, white backsplash, glass sheet backsplash, stainless steel appliances and an island
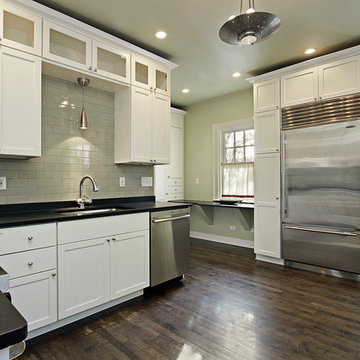
Enclosed kitchen - mid-sized transitional u-shaped dark wood floor and brown floor enclosed kitchen idea in Tampa with an undermount sink, shaker cabinets, white cabinets, solid surface countertops, green backsplash, subway tile backsplash, stainless steel appliances and no island
Dark Wood Floor Kitchen with Solid Surface Countertops Ideas
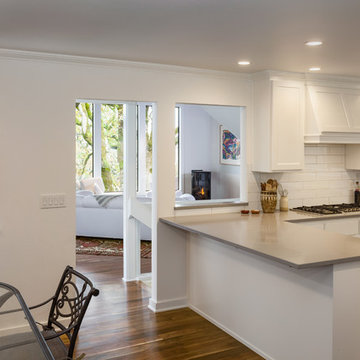
Inspiration for a mid-sized transitional l-shaped dark wood floor and brown floor enclosed kitchen remodel in Other with a farmhouse sink, shaker cabinets, white cabinets, solid surface countertops, white backsplash, subway tile backsplash, white appliances and no island
6





