Dark Wood Floor Kitchen with Solid Surface Countertops Ideas
Refine by:
Budget
Sort by:Popular Today
61 - 80 of 7,217 photos
Item 1 of 4
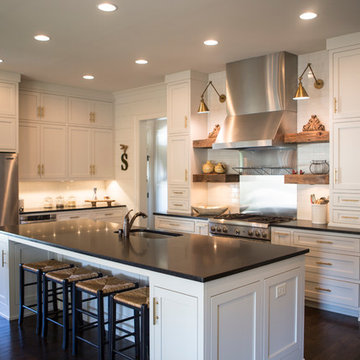
New construction all white kitchen with ship lap walls, white subway tile, dark hardwood floors and craftsman cabinets make this kitchen a place you want to be. Open beam shelving next to layered finishes such as a stainless oven hood, brass hardware and sconces give this kitchen a diverse look.
Lisa Konz Photography

Meghan Bob Photography
Inspiration for a large transitional l-shaped dark wood floor eat-in kitchen remodel in San Diego with a double-bowl sink, flat-panel cabinets, blue cabinets, solid surface countertops, gray backsplash, stone slab backsplash, stainless steel appliances and an island
Inspiration for a large transitional l-shaped dark wood floor eat-in kitchen remodel in San Diego with a double-bowl sink, flat-panel cabinets, blue cabinets, solid surface countertops, gray backsplash, stone slab backsplash, stainless steel appliances and an island
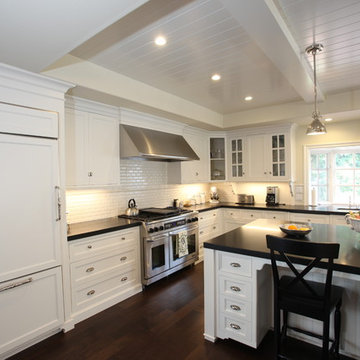
Jim Dorsey
Inspiration for a large transitional dark wood floor and brown floor kitchen remodel in Los Angeles with an undermount sink, shaker cabinets, white cabinets, solid surface countertops, white backsplash, ceramic backsplash, stainless steel appliances and an island
Inspiration for a large transitional dark wood floor and brown floor kitchen remodel in Los Angeles with an undermount sink, shaker cabinets, white cabinets, solid surface countertops, white backsplash, ceramic backsplash, stainless steel appliances and an island
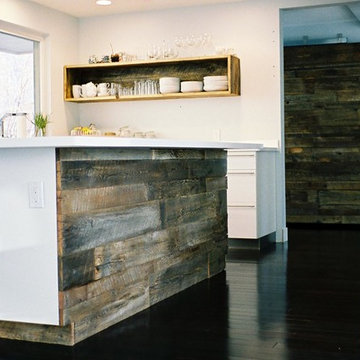
Inspiration for a mid-sized rustic l-shaped dark wood floor open concept kitchen remodel in Salt Lake City with flat-panel cabinets, white cabinets, solid surface countertops, white backsplash, stainless steel appliances and an island
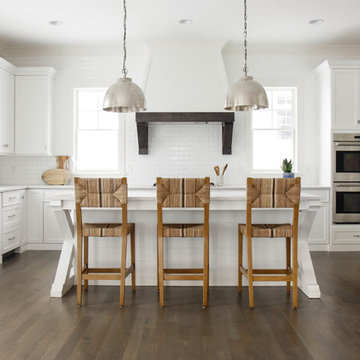
Enclosed kitchen - large transitional u-shaped brown floor and dark wood floor enclosed kitchen idea in Chicago with an undermount sink, shaker cabinets, white cabinets, white backsplash, subway tile backsplash, stainless steel appliances, an island and solid surface countertops
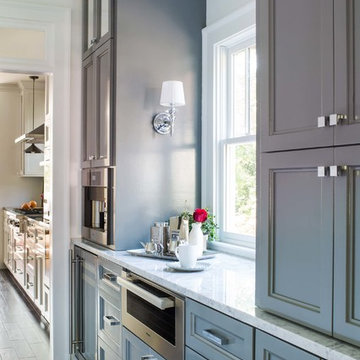
Jeff Herr
Mid-sized transitional dark wood floor eat-in kitchen photo in Atlanta with an undermount sink, recessed-panel cabinets, white cabinets, solid surface countertops, gray backsplash, stone tile backsplash, stainless steel appliances and an island
Mid-sized transitional dark wood floor eat-in kitchen photo in Atlanta with an undermount sink, recessed-panel cabinets, white cabinets, solid surface countertops, gray backsplash, stone tile backsplash, stainless steel appliances and an island
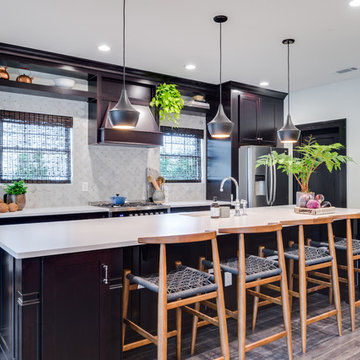
Mid-sized trendy single-wall dark wood floor and brown floor kitchen photo in Hawaii with an undermount sink, dark wood cabinets, solid surface countertops, white backsplash, marble backsplash, stainless steel appliances, an island and white countertops
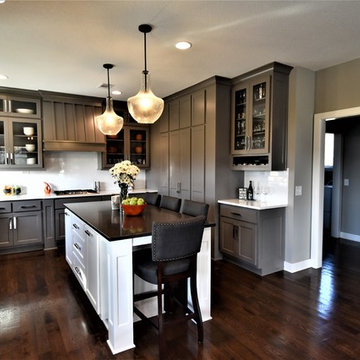
Carrie Babbitt
Example of a mid-sized arts and crafts u-shaped dark wood floor open concept kitchen design in Kansas City with a farmhouse sink, shaker cabinets, gray cabinets, solid surface countertops, white backsplash, subway tile backsplash, stainless steel appliances and an island
Example of a mid-sized arts and crafts u-shaped dark wood floor open concept kitchen design in Kansas City with a farmhouse sink, shaker cabinets, gray cabinets, solid surface countertops, white backsplash, subway tile backsplash, stainless steel appliances and an island
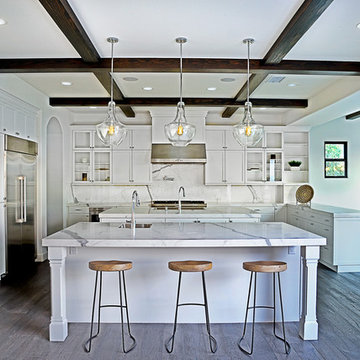
This quintessential southern California luxury estate redefines Spanish Craftsman with a modern refresh of white shaker cabinets made by Kitchen Craft, marble look porcelain countertops, and charcoal hued hardwood floors.
From double islands and tiered stacked cabinets to specialty appliances and a butler’s pantry, this grand kitchen is the very definition of gourmet.
Symmetry is essential in creating a dramatic focal point. Architecture and cabinetry work together to create this dramatic focal point through symmetry for maximum impact. The coffered wood beam ceiling, island pendants, tiered hood and glass cabinetry all frame the professional gas range.
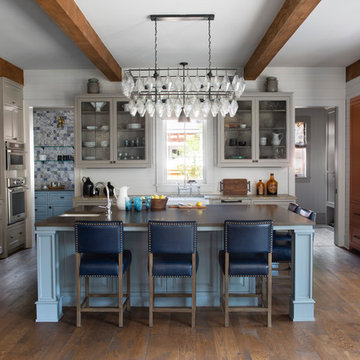
Transitional Denver Home Kitchen, Photography by Emily Minton Redfield
Inspiration for a large timeless dark wood floor and brown floor kitchen remodel in Denver with a farmhouse sink, solid surface countertops, stainless steel appliances, an island, brown countertops, glass-front cabinets, gray cabinets, gray backsplash and subway tile backsplash
Inspiration for a large timeless dark wood floor and brown floor kitchen remodel in Denver with a farmhouse sink, solid surface countertops, stainless steel appliances, an island, brown countertops, glass-front cabinets, gray cabinets, gray backsplash and subway tile backsplash
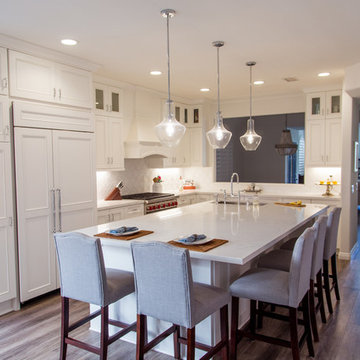
Inspiration for a large transitional l-shaped dark wood floor and brown floor eat-in kitchen remodel in Orange County with recessed-panel cabinets, white cabinets, solid surface countertops, white backsplash, ceramic backsplash, paneled appliances and an island
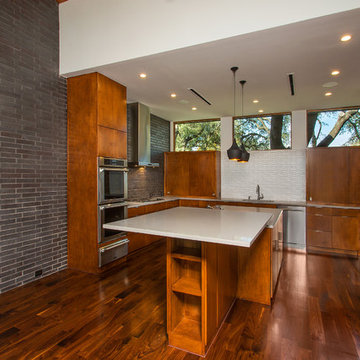
This complete remodel was crafted after the mid century modern and was an inspiration to photograph. The use of brick work, cedar, glass and metal on the outside was well thought out as its transition from the great room out flowed to make the interior and exterior seem as one. The home was built by Classic Urban Homes and photography by Vernon Wentz of Ad Imagery.
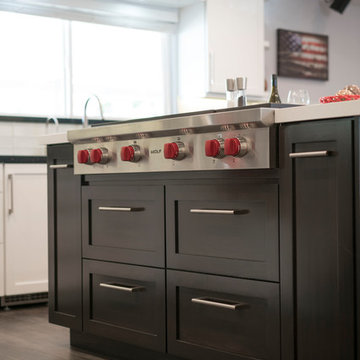
Large transitional l-shaped dark wood floor and brown floor open concept kitchen photo in Orange County with an undermount sink, shaker cabinets, white cabinets, solid surface countertops, white backsplash, glass tile backsplash, stainless steel appliances and two islands
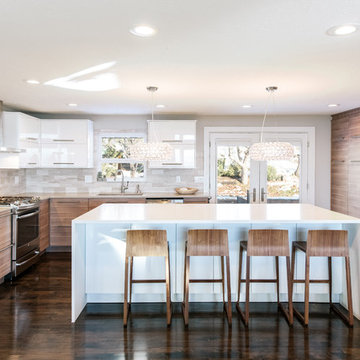
Mid-sized trendy u-shaped dark wood floor open concept kitchen photo in Salt Lake City with a drop-in sink, flat-panel cabinets, medium tone wood cabinets, solid surface countertops, multicolored backsplash, ceramic backsplash, stainless steel appliances and an island
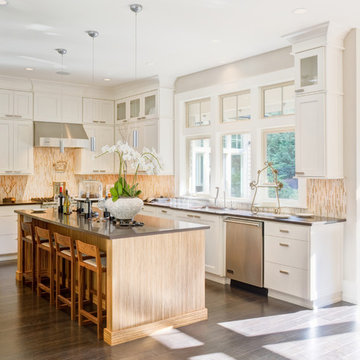
Custom made white kitchen L-shape design with vita maple kitchen cabinets and light-brown stone counter tops.(stainless steel appliances)
Enclosed kitchen - large contemporary l-shaped dark wood floor enclosed kitchen idea in Los Angeles with a double-bowl sink, glass-front cabinets, white cabinets, solid surface countertops, stainless steel appliances and a peninsula
Enclosed kitchen - large contemporary l-shaped dark wood floor enclosed kitchen idea in Los Angeles with a double-bowl sink, glass-front cabinets, white cabinets, solid surface countertops, stainless steel appliances and a peninsula
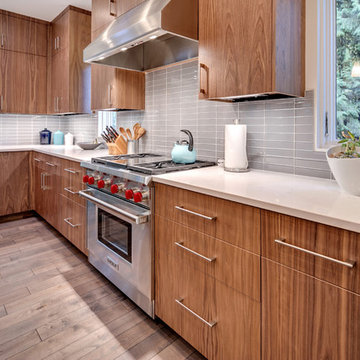
Inspiration for a mid-sized craftsman l-shaped dark wood floor and brown floor eat-in kitchen remodel in Portland with flat-panel cabinets, dark wood cabinets, solid surface countertops, gray backsplash, porcelain backsplash and stainless steel appliances
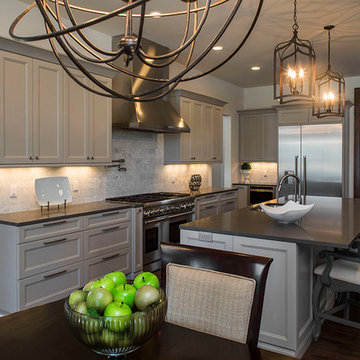
Eat-in kitchen - large transitional l-shaped dark wood floor eat-in kitchen idea in Tampa with a double-bowl sink, recessed-panel cabinets, gray cabinets, solid surface countertops, white backsplash, stone tile backsplash, stainless steel appliances and an island
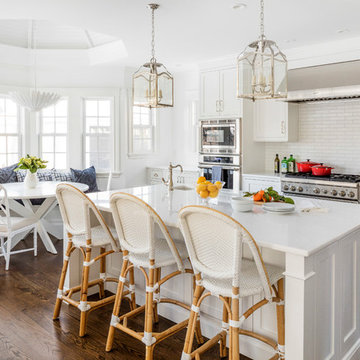
This fresh white kitchen is the result of a gut renovation and an addition to an existing kitchen.
http://www.catherineandmcclure.com
#bostoninteriordesigners
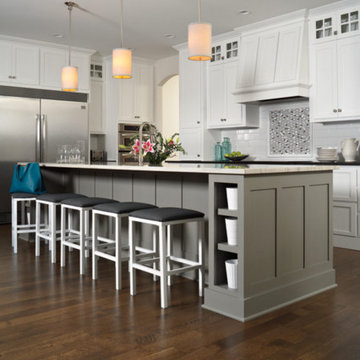
Example of a mid-sized transitional l-shaped dark wood floor open concept kitchen design in Minneapolis with shaker cabinets, white cabinets, solid surface countertops, white backsplash, subway tile backsplash, stainless steel appliances and an island
Dark Wood Floor Kitchen with Solid Surface Countertops Ideas
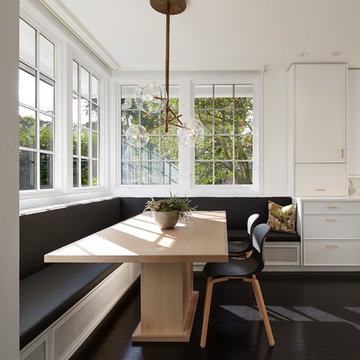
Steve Hall- Hedrich Blessing
Example of a classic galley dark wood floor kitchen design in Chicago with an integrated sink, recessed-panel cabinets, white cabinets, solid surface countertops and marble backsplash
Example of a classic galley dark wood floor kitchen design in Chicago with an integrated sink, recessed-panel cabinets, white cabinets, solid surface countertops and marble backsplash
4





