Dark Wood Floor Kitchen with Solid Surface Countertops Ideas
Refine by:
Budget
Sort by:Popular Today
121 - 140 of 7,217 photos
Item 1 of 4
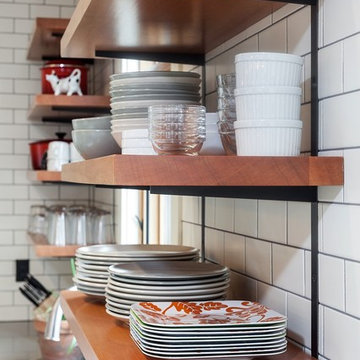
This home was built in 1904 in the historic district of Ladd’s Addition, Portland’s oldest planned residential development. Right Arm Construction remodeled the kitchen, entryway/pantry, powder bath and main bath. Also included was structural work in the basement and upgrading the plumbing and electrical.
Finishes include:
Countertops for all vanities- Pental Quartz, Color: Altea
Kitchen cabinetry: Custom: inlay, shaker style.
Trim: CVG Fir
Custom shelving in Kitchen-Fir with custom fabricated steel brackets
Bath Vanities: Custom: CVG Fir
Tile: United Tile
Powder Bath Floor: hex tile from Oregon Tile & Marble
Light Fixtures for Kitchen & Powder Room: Rejuvenation
Light Fixtures Bathroom: Schoolhouse Electric
Flooring: White Oak
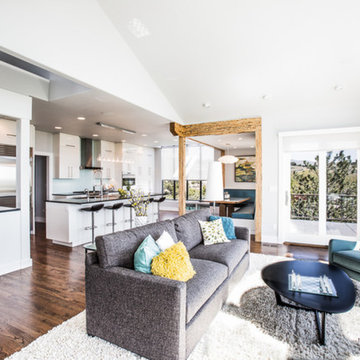
Example of a large trendy l-shaped dark wood floor and brown floor open concept kitchen design in Boise with an undermount sink, flat-panel cabinets, white cabinets, solid surface countertops, white backsplash, glass sheet backsplash, stainless steel appliances and an island
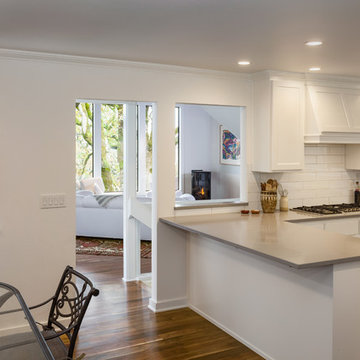
Inspiration for a mid-sized transitional l-shaped dark wood floor and brown floor enclosed kitchen remodel in Other with a farmhouse sink, shaker cabinets, white cabinets, solid surface countertops, white backsplash, subway tile backsplash, white appliances and no island
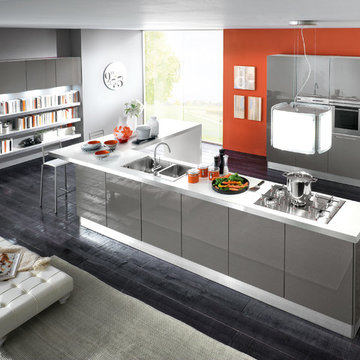
The contemporary home living is evolving in parallel with the tastes and needs geared to aesthetic and functional innovation. Within the kitchen product, Lucenta proposes itself with a high level of quality: bright glossy polished finish for the doors, with a focused set of fresh and modern colors: SETA, TORTORA and MATITA. These features are optimal qualities in an adequate range of trendy Accessories and electric appliances of advanced technology.
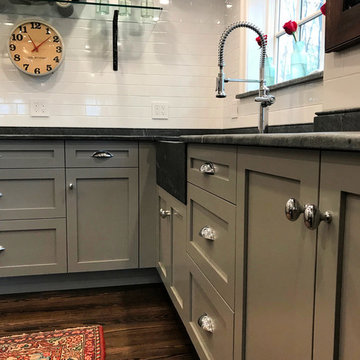
Inspiration for a mid-sized country l-shaped dark wood floor and brown floor enclosed kitchen remodel in Philadelphia with a farmhouse sink, shaker cabinets, gray cabinets, solid surface countertops, white backsplash, subway tile backsplash, stainless steel appliances, no island and black countertops
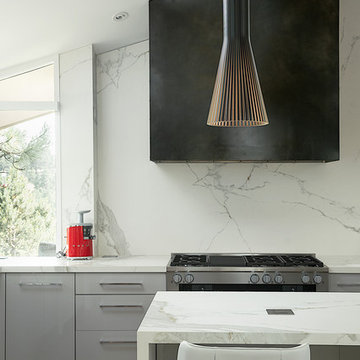
Example of a minimalist l-shaped dark wood floor and brown floor kitchen design in Denver with an undermount sink, flat-panel cabinets, gray cabinets, solid surface countertops, white backsplash, stone slab backsplash, paneled appliances, an island and white countertops
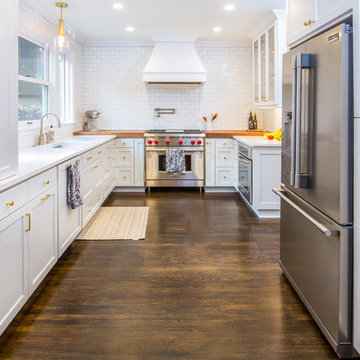
Inspiration for a large contemporary u-shaped dark wood floor and brown floor enclosed kitchen remodel in Portland with an undermount sink, shaker cabinets, white cabinets, solid surface countertops, white backsplash, subway tile backsplash, stainless steel appliances and no island
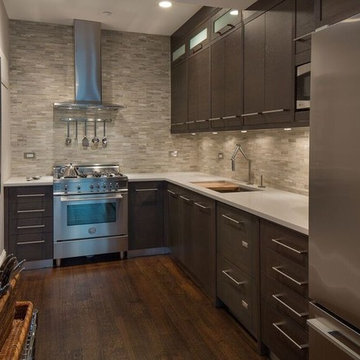
Mid-sized transitional l-shaped dark wood floor and brown floor eat-in kitchen photo in New York with an undermount sink, stainless steel appliances, flat-panel cabinets, dark wood cabinets, solid surface countertops, beige backsplash and stone tile backsplash
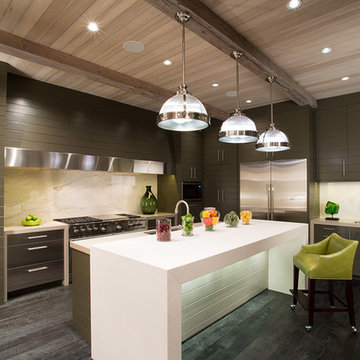
A beautiful example of a modern designer kitchen with custom cabinets and elegant finishes. Aspen Design Room works with homeowners to design one of a kind kitchens like this that compliment their lifestyle and elevate their home.
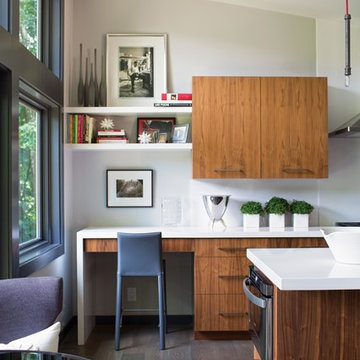
Inspiration for a mid-sized contemporary l-shaped dark wood floor and brown floor eat-in kitchen remodel in New York with flat-panel cabinets, medium tone wood cabinets, stainless steel appliances, an island, a farmhouse sink, solid surface countertops, white backsplash and white countertops
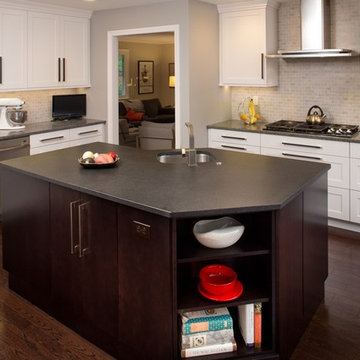
A long linear Kitchen that I added dimension to by bumping out sink area and bringing cabinets to counter.
Mid-sized transitional l-shaped dark wood floor enclosed kitchen photo in Boston with an undermount sink, shaker cabinets, white cabinets, solid surface countertops, beige backsplash, glass tile backsplash, stainless steel appliances and an island
Mid-sized transitional l-shaped dark wood floor enclosed kitchen photo in Boston with an undermount sink, shaker cabinets, white cabinets, solid surface countertops, beige backsplash, glass tile backsplash, stainless steel appliances and an island
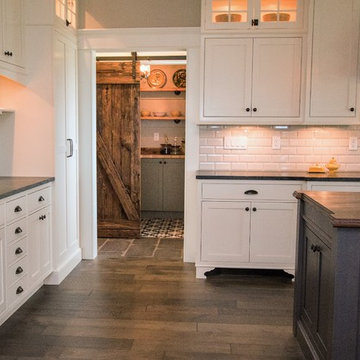
New Twist on Farmhouse Chic
Project Details
Designer: Amy Van Wie
Cabinetry: Brookhaven Framed Cabinetry
Wood: Maple
Finishes: Perimeter – Antique White; Island – Matte Twilight
Door: Kingston Recessed Inset
Countertop: Perimeter – Soapstone; Island – Walnut
Awards
2016 Saratoga Showcase of Homes
For this stunning Showcase Home, we worked to achieve a classic farmhouse look with some new and interesting twists. To enhance a clean aesthetic, we customized the cabinet boxes to avoid any distracting seams, common with inset kitchens. But at the same time, we used decorative feet on the end cabinets and bead board accents to achieve that furniture look common in historic farmhouses. Additional nods to the farmhouse schematic include mullion glass doors, an apron front sink, beveled subway tile, turn latch knobs and bin pulls all in oiled rubbed bronze and a magnificent mushroom wood and copper custom hood.
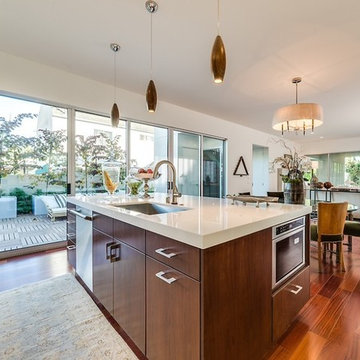
Designer-Jana Lowenthal
Inspiration for a mid-sized modern l-shaped dark wood floor and brown floor eat-in kitchen remodel in Los Angeles with an undermount sink, flat-panel cabinets, white cabinets, solid surface countertops, stainless steel appliances, an island and white countertops
Inspiration for a mid-sized modern l-shaped dark wood floor and brown floor eat-in kitchen remodel in Los Angeles with an undermount sink, flat-panel cabinets, white cabinets, solid surface countertops, stainless steel appliances, an island and white countertops
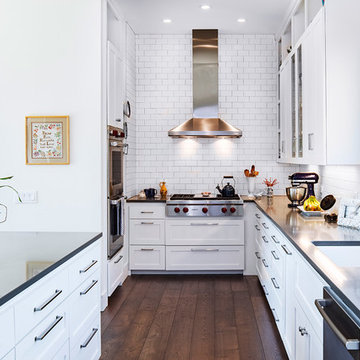
Patrick Wong
Mid-sized transitional u-shaped brown floor and dark wood floor kitchen photo in Austin with an undermount sink, shaker cabinets, white cabinets, solid surface countertops, ceramic backsplash, stainless steel appliances, an island, gray countertops and white backsplash
Mid-sized transitional u-shaped brown floor and dark wood floor kitchen photo in Austin with an undermount sink, shaker cabinets, white cabinets, solid surface countertops, ceramic backsplash, stainless steel appliances, an island, gray countertops and white backsplash
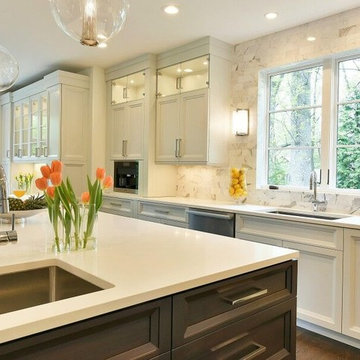
Inspiration for a mid-sized transitional l-shaped dark wood floor and brown floor open concept kitchen remodel in New York with an undermount sink, recessed-panel cabinets, gray cabinets, solid surface countertops, stone tile backsplash, stainless steel appliances and an island
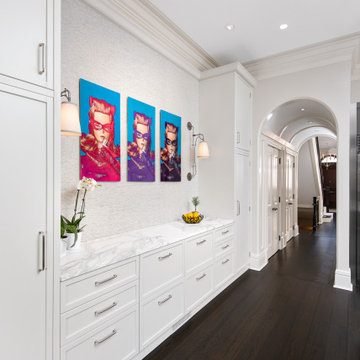
The project is located in the heart of Chicago’s Lincoln Park neighborhood. The client’s a young family and the husband is a very passionate cook. The kitchen was a gut renovation. The all white kitchen mixes modern and traditional elements with an oversized island, storage all the way around, a buffet, open shelving, a butler’s pantry and appliances that steal the show.
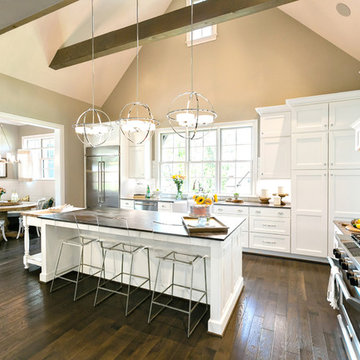
Large transitional l-shaped dark wood floor and brown floor open concept kitchen photo in St Louis with a farmhouse sink, shaker cabinets, white cabinets, solid surface countertops, white backsplash, ceramic backsplash, stainless steel appliances, an island and brown countertops
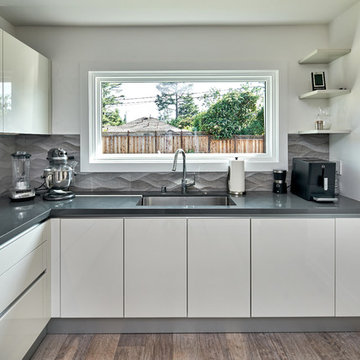
Mark Pinkerton
Example of a mid-sized minimalist l-shaped dark wood floor eat-in kitchen design in San Francisco with a drop-in sink, flat-panel cabinets, white cabinets, solid surface countertops, gray backsplash, stone slab backsplash, stainless steel appliances and an island
Example of a mid-sized minimalist l-shaped dark wood floor eat-in kitchen design in San Francisco with a drop-in sink, flat-panel cabinets, white cabinets, solid surface countertops, gray backsplash, stone slab backsplash, stainless steel appliances and an island
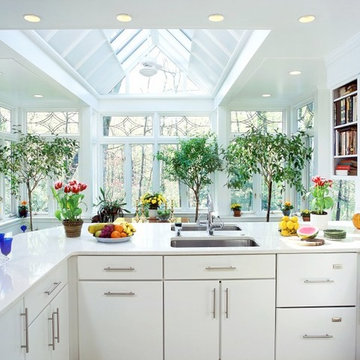
These kitchen countertops will look perfect in your new custom home. Make sure you add picture to an ideabook! | Bethesda, MD | Smith, Thomas & Smith, Inc.
Dark Wood Floor Kitchen with Solid Surface Countertops Ideas
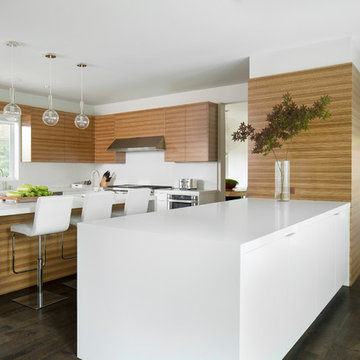
This forever home, perfect for entertaining and designed with a place for everything, is a contemporary residence that exudes warmth, functional style, and lifestyle personalization for a family of five. Our busy lawyer couple, with three close-knit children, had recently purchased a home that was modern on the outside, but dated on the inside. They loved the feel, but knew it needed a major overhaul. Being incredibly busy and having never taken on a renovation of this scale, they knew they needed help to make this space their own. Upon a previous client referral, they called on Pulp to make their dreams a reality. Then ensued a down to the studs renovation, moving walls and some stairs, resulting in dramatic results. Beth and Carolina layered in warmth and style throughout, striking a hard-to-achieve balance of livable and contemporary. The result is a well-lived in and stylish home designed for every member of the family, where memories are made daily.
7





