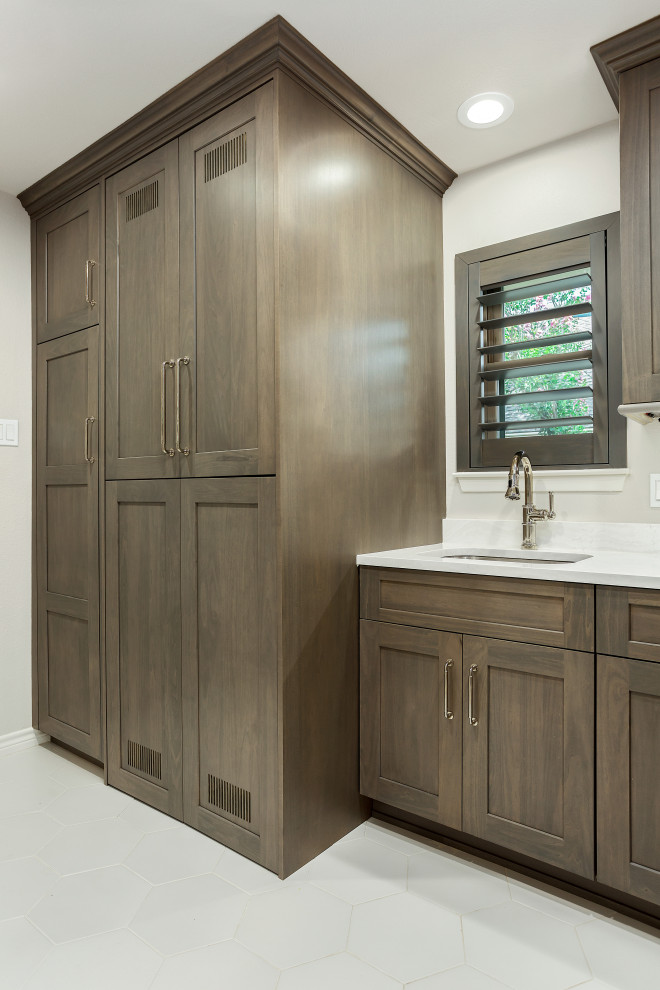
Preston Hollow | Over Downs | Laundry
Transitional Laundry Room, Dallas
The laundry room was placed between the front of the house (kitchen/dining/formal living) and the back game/informal family room. Guests frequently walked by this normally private area.
Laundry room now has tall cleaning storage and custom cabinet to hide the washer/dryer when not in use. A new sink and faucet create a functional cleaning and serving space and a hidden waste bin sits on the right.
Other Photos in Preston Hollow | Over Downs | Kitchen, Laundry, Bar







Door vents