Dining Room with a Brick Fireplace Ideas
Refine by:
Budget
Sort by:Popular Today
121 - 140 of 2,996 photos
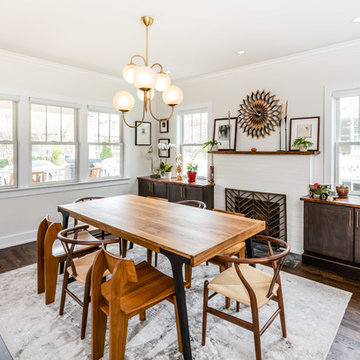
Inspiration for a transitional dark wood floor and brown floor dining room remodel in DC Metro with beige walls, a standard fireplace and a brick fireplace
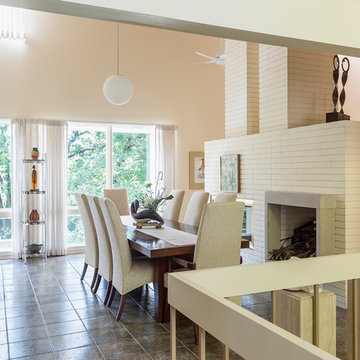
View of the dining room.
Mid-century modern porcelain tile and gray floor dining room photo in Minneapolis with white walls, a two-sided fireplace and a brick fireplace
Mid-century modern porcelain tile and gray floor dining room photo in Minneapolis with white walls, a two-sided fireplace and a brick fireplace
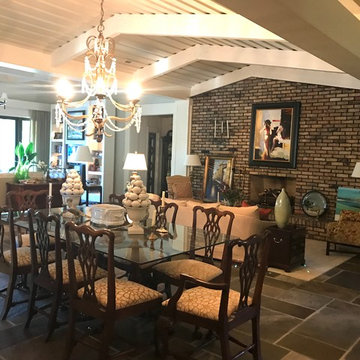
Great room - large traditional slate floor and gray floor great room idea in Raleigh with white walls, a standard fireplace and a brick fireplace

Inspiration for a large transitional gray floor and vinyl floor great room remodel in Boston with beige walls, a ribbon fireplace and a brick fireplace
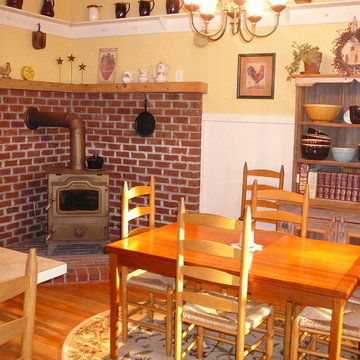
Craftsman Builders of Delaware
Inspiration for a large farmhouse medium tone wood floor great room remodel in Wilmington with yellow walls, a wood stove and a brick fireplace
Inspiration for a large farmhouse medium tone wood floor great room remodel in Wilmington with yellow walls, a wood stove and a brick fireplace
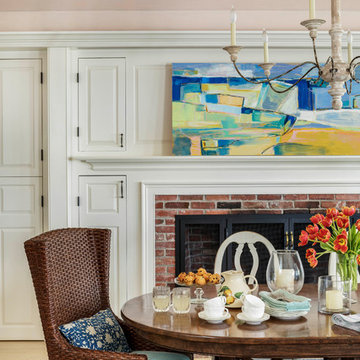
The clients wanted an elegant, sophisticated, and comfortable style that served their lives but also required a design that would preserve and enhance various existing details. To modernize the interior, we looked to the home's gorgeous water views, bringing in colors and textures that related to sand, sea, and sky.
Project designed by Boston interior design studio Dane Austin Design. They serve Boston, Cambridge, Hingham, Cohasset, Newton, Weston, Lexington, Concord, Dover, Andover, Gloucester, as well as surrounding areas.
For more about Dane Austin Design, click here: https://daneaustindesign.com/
To learn more about this project, click here:
https://daneaustindesign.com/oyster-harbors-estate
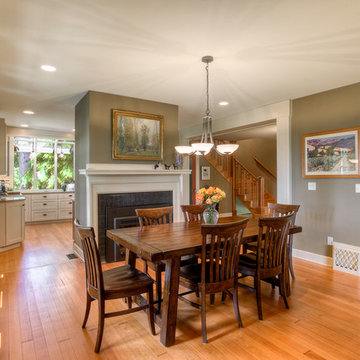
The fireplace brings the room together, emphasizing the traditional aspects of the home's design.
Inspiration for a large timeless light wood floor kitchen/dining room combo remodel in Seattle with green walls, a standard fireplace and a brick fireplace
Inspiration for a large timeless light wood floor kitchen/dining room combo remodel in Seattle with green walls, a standard fireplace and a brick fireplace
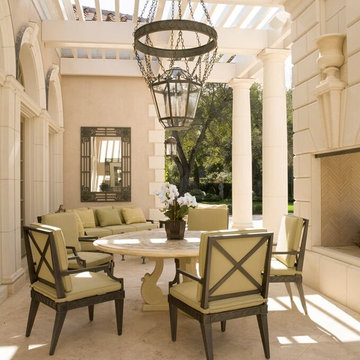
Dining portico and trellis.
Photographer: Mark Darley, Matthew Millman
Dining room - large traditional ceramic tile and beige floor dining room idea with white walls, a standard fireplace and a brick fireplace
Dining room - large traditional ceramic tile and beige floor dining room idea with white walls, a standard fireplace and a brick fireplace
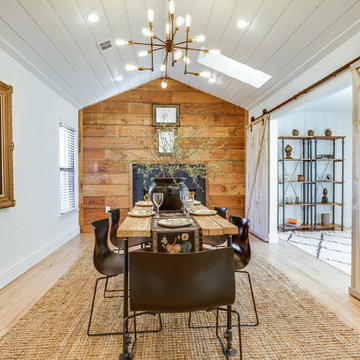
Kitchen/dining room combo - mid-sized country light wood floor and beige floor kitchen/dining room combo idea in Dallas with white walls, a standard fireplace and a brick fireplace
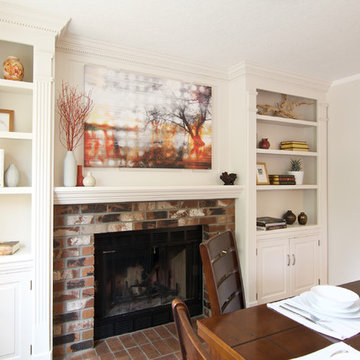
This project is a great example of how small changes can have a huge impact on a space.
Our clients wanted to have a more functional dining and living areas while combining his modern and hers more traditional style. The goal was to bring the space into the 21st century aesthetically without breaking the bank.
We first tackled the massive oak built-in fireplace surround in the dining area, by painting it a lighter color. We added built-in LED lights, hidden behind each shelf ledge, to provide soft accent lighting. By changing the color of the trim and walls, we lightened the whole space up. We turned a once unused space, adjacent to the living room into a much-needed library, accommodating an area for the electric piano. We added light modern sectional, an elegant coffee table, and a contemporary TV media unit in the living room.
New dark wood floors, stylish accessories and yellow drapery add warmth to the space and complete the look.
The home is now ready for a grand party with champagne and live entertainment.
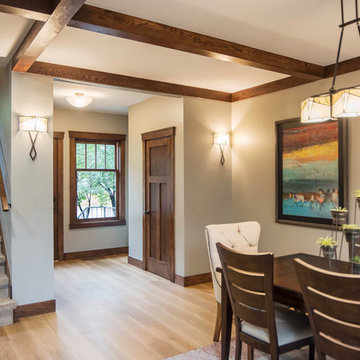
Photography by Heather Mace of RA+A
Great room - mid-sized craftsman light wood floor great room idea in Albuquerque with beige walls, a standard fireplace and a brick fireplace
Great room - mid-sized craftsman light wood floor great room idea in Albuquerque with beige walls, a standard fireplace and a brick fireplace
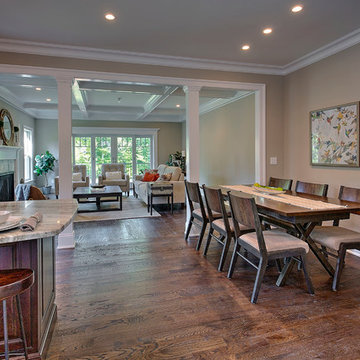
Huge arts and crafts dark wood floor great room photo in New York with beige walls, no fireplace and a brick fireplace

The cabin typology redux came out of the owner’s desire to have a house that is warm and familiar, but also “feels like you are on vacation.” The basis of the “Hewn House” design starts with a cabin’s simple form and materiality: a gable roof, a wood-clad body, a prominent fireplace that acts as the hearth, and integrated indoor-outdoor spaces. However, rather than a rustic style, the scheme proposes a clean-lined and “hewned” form, sculpted, to best fit on its urban infill lot.
The plan and elevation geometries are responsive to the unique site conditions. Existing prominent trees determined the faceted shape of the main house, while providing shade that projecting eaves of a traditional log cabin would otherwise offer. Deferring to the trees also allows the house to more readily tuck into its leafy East Austin neighborhood, and is therefore more quiet and secluded.
Natural light and coziness are key inside the home. Both the common zone and the private quarters extend to sheltered outdoor spaces of varying scales: the front porch, the private patios, and the back porch which acts as a transition to the backyard. Similar to the front of the house, a large cedar elm was preserved in the center of the yard. Sliding glass doors open up the interior living zone to the backyard life while clerestory windows bring in additional ambient light and tree canopy views. The wood ceiling adds warmth and connection to the exterior knotted cedar tongue & groove. The iron spot bricks with an earthy, reddish tone around the fireplace cast a new material interest both inside and outside. The gable roof is clad with standing seam to reinforced the clean-lined and faceted form. Furthermore, a dark gray shade of stucco contrasts and complements the warmth of the cedar with its coolness.
A freestanding guest house both separates from and connects to the main house through a small, private patio with a tall steel planter bed.
Photo by Charles Davis Smith
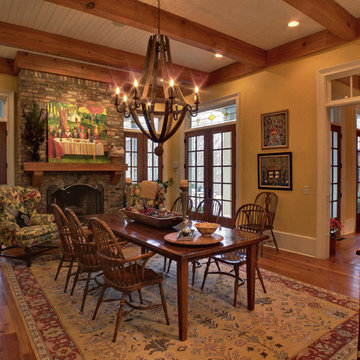
Example of an arts and crafts medium tone wood floor dining room design in Atlanta with yellow walls, a standard fireplace and a brick fireplace
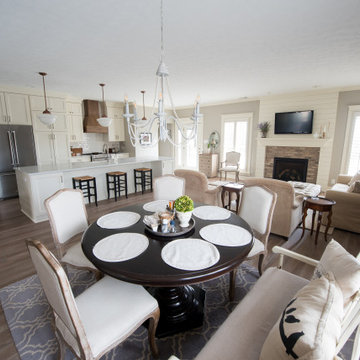
Our Indianapolis design studio made structural and layout changes to this ranch-style home to make it more spacious. We also redesigned the entire space to give it a light, modern look.
Photographer - Sarah Shields
---
Project completed by Wendy Langston's Everything Home interior design firm, which serves Carmel, Zionsville, Fishers, Westfield, Noblesville, and Indianapolis.
For more about Everything Home, click here: https://everythinghomedesigns.com/
To learn more about this project, click here: https://everythinghomedesigns.com/portfolio/reimagined-ranch/
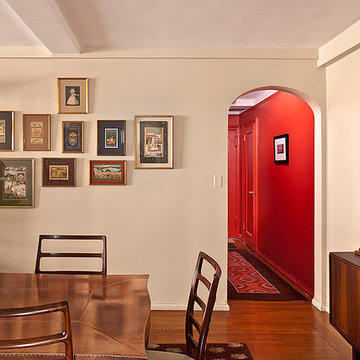
David Paler
Enclosed dining room - mid-sized 1960s dark wood floor enclosed dining room idea in New York with white walls, a standard fireplace and a brick fireplace
Enclosed dining room - mid-sized 1960s dark wood floor enclosed dining room idea in New York with white walls, a standard fireplace and a brick fireplace
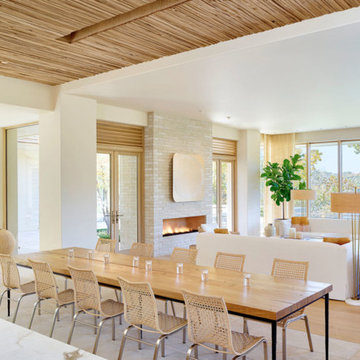
Example of a huge beach style light wood floor and brown floor great room design in Kansas City with white walls, a ribbon fireplace and a brick fireplace
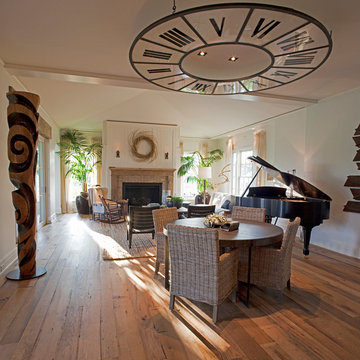
Mid-sized transitional medium tone wood floor and beige floor dining room photo in Columbus with white walls, a standard fireplace and a brick fireplace
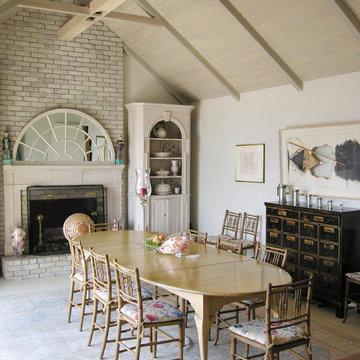
Enclosed dining room - large shabby-chic style ceramic tile enclosed dining room idea in Providence with beige walls, a standard fireplace and a brick fireplace
Dining Room with a Brick Fireplace Ideas
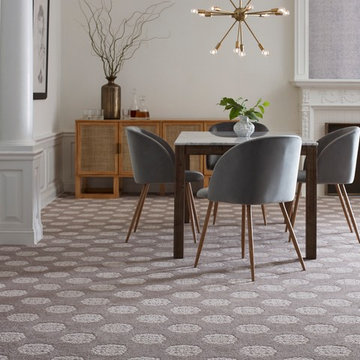
Example of a mid-sized 1950s carpeted and beige floor dining room design in Other with a standard fireplace and a brick fireplace
7





