Exposed Beam Dining Room with a Brick Fireplace Ideas
Refine by:
Budget
Sort by:Popular Today
1 - 20 of 78 photos
Item 1 of 3
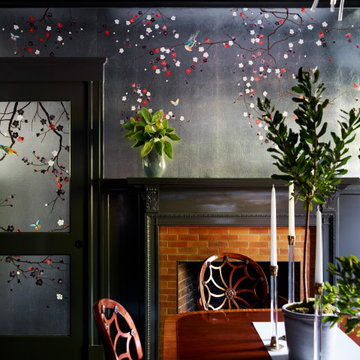
Large dark wood floor, black floor, exposed beam and wallpaper enclosed dining room photo in Boston with metallic walls, a standard fireplace and a brick fireplace

Previously unused corner of long family room gets functional update with game table for poker/ bridge/ cocktails; abstract art complements the walls for a minimalist high style vibe.

Mid-sized 1960s concrete floor, gray floor and exposed beam kitchen/dining room combo photo in Orange County with white walls, a corner fireplace and a brick fireplace
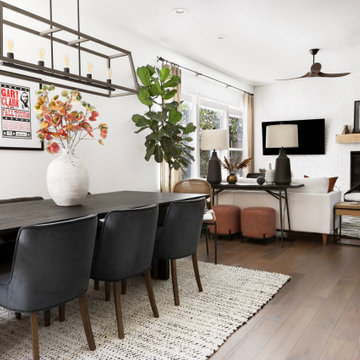
This 3,569-square foot, 3-story new build was part of Dallas's Green Build Program. This minimalist rocker pad boasts beautiful energy efficiency, painted brick, wood beams and serves as the perfect backdrop to Dallas' favorite landmarks near popular attractions, like White Rock Lake and Deep Ellum; a melting pot of art, music, and nature. Walk into this home and you're greeted with industrial accents and minimal Mid-Century Modern flair. Expansive windows flood the open-floor plan living room/dining area in light. The homeowner wanted a pristine space that reflects his love of alternative rock bands. To bring this into his new digs, all the walls were painted white and we added pops of bold colors through custom-framed band posters, paired with velvet accents, vintage-inspired patterns, and jute fabrics. A modern take on hippie style with masculine appeal. A gleaming example of how eclectic-chic living can have a place in your modern abode, showcased by nature, music memorabilia and bluesy hues. The bedroom is a masterpiece of contrast. The dark hued walls contrast with the room's luxurious velvet cognac bed. Fluted mid-century furniture is found alongside metal and wood accents with greenery, which help to create an opulent, welcoming atmosphere for this home.
“When people come to my home, the first thing they say is that it looks like a magazine! As nice as it looks, it is inviting and comfortable and we use it. I enjoyed the entire process working with Veronica and her team. I am 100% sure that I will use them again and highly recommend them to anyone." Tucker M., Client
Designer: @designwithronnie
Architect: @mparkerdesign
Photography: @mattigreshaminteriors
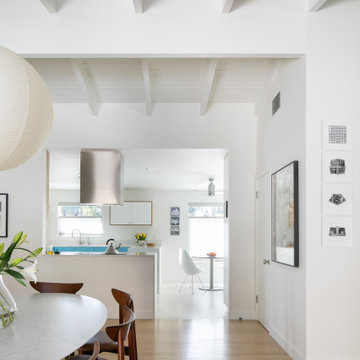
Dining Room | Kitchen
Example of a mid-sized 1950s light wood floor, beige floor and exposed beam kitchen/dining room combo design in Los Angeles with white walls, a two-sided fireplace and a brick fireplace
Example of a mid-sized 1950s light wood floor, beige floor and exposed beam kitchen/dining room combo design in Los Angeles with white walls, a two-sided fireplace and a brick fireplace

A bright white kitchen centered by a large oversized island painted in Benjamin Moore Hail Navy. Beautiful white oak floors run through the entire first floor. Ceiling has white shiplap between exposed beams in kitchen and dining room. Stunning pendant lighting ties in the black accents and gold hardware.

Great room - small coastal light wood floor, beige floor and exposed beam great room idea in New York with white walls, a standard fireplace and a brick fireplace
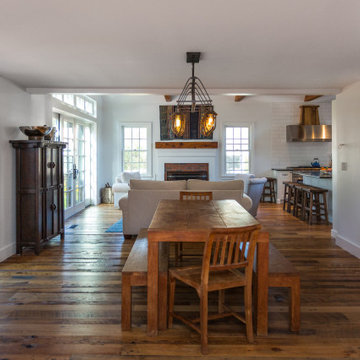
Rustic farmhouse style dining space in a historic Duxbury home.
Mid-sized farmhouse medium tone wood floor, brown floor and exposed beam kitchen/dining room combo photo in Boston with white walls, a standard fireplace and a brick fireplace
Mid-sized farmhouse medium tone wood floor, brown floor and exposed beam kitchen/dining room combo photo in Boston with white walls, a standard fireplace and a brick fireplace

Our mission was to completely update and transform their huge house into a cozy, welcoming and warm home of their own.
“When we moved in, it was such a novelty to live in a proper house. But it still felt like the in-law’s home,” our clients told us. “Our dream was to make it feel like our home.”
Our transformation skills were put to the test when we created the host-worthy kitchen space (complete with a barista bar!) that would double as the heart of their home and a place to make memories with their friends and family.
We upgraded and updated their dark and uninviting family room with fresh furnishings, flooring and lighting and turned those beautiful exposed beams into a feature point of the space.
The end result was a flow of modern, welcoming and authentic spaces that finally felt like home. And, yep … the invite was officially sent out!
Our clients had an eclectic style rich in history, culture and a lifetime of adventures. We wanted to highlight these stories in their home and give their memorabilia places to be seen and appreciated.
The at-home office was crafted to blend subtle elegance with a calming, casual atmosphere that would make it easy for our clients to enjoy spending time in the space (without it feeling like they were working!)
We carefully selected a pop of color as the feature wall in the primary suite and installed a gorgeous shiplap ledge wall for our clients to display their meaningful art and memorabilia.
Then, we carried the theme all the way into the ensuite to create a retreat that felt complete.

Dining Room
Inspiration for a mid-sized 1950s light wood floor, beige floor and exposed beam kitchen/dining room combo remodel in Los Angeles with white walls, a two-sided fireplace and a brick fireplace
Inspiration for a mid-sized 1950s light wood floor, beige floor and exposed beam kitchen/dining room combo remodel in Los Angeles with white walls, a two-sided fireplace and a brick fireplace
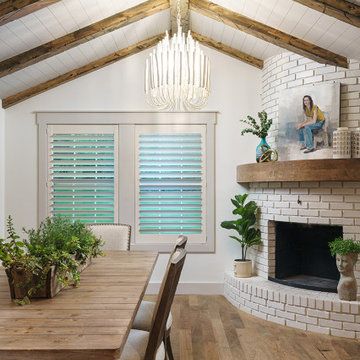
Inspiration for a light wood floor, brown floor and exposed beam great room remodel in Kansas City with white walls, a standard fireplace and a brick fireplace
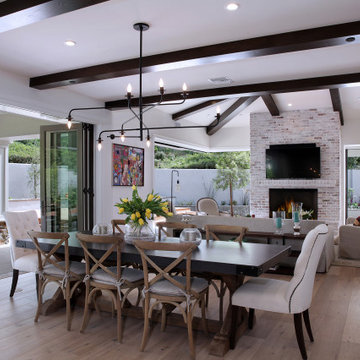
Mid-sized light wood floor, exposed beam and brick wall great room photo in Orange County with a standard fireplace and a brick fireplace
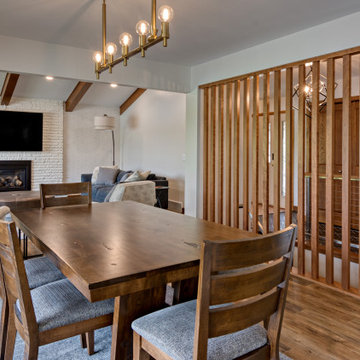
Mid-Century modern dining room with custom Cherry wood slat wall, Oak beams in living room.
Inspiration for a mid-sized mid-century modern vinyl floor, brown floor, exposed beam and wallpaper kitchen/dining room combo remodel in Minneapolis with white walls, a standard fireplace and a brick fireplace
Inspiration for a mid-sized mid-century modern vinyl floor, brown floor, exposed beam and wallpaper kitchen/dining room combo remodel in Minneapolis with white walls, a standard fireplace and a brick fireplace
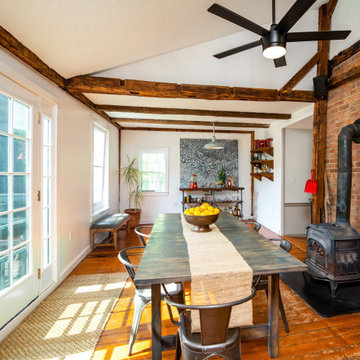
modern rustic farmhouse staged for sale.
Kitchen/dining room combo - mid-sized cottage medium tone wood floor, brown floor and exposed beam kitchen/dining room combo idea in New York with white walls, a standard fireplace and a brick fireplace
Kitchen/dining room combo - mid-sized cottage medium tone wood floor, brown floor and exposed beam kitchen/dining room combo idea in New York with white walls, a standard fireplace and a brick fireplace
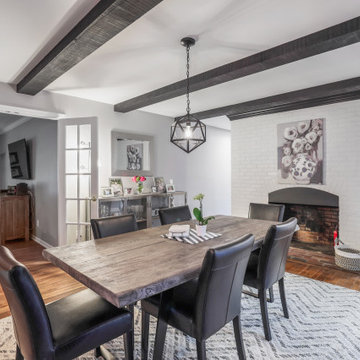
A section of wall was removed to create a doorway to the remodeled laundry room and new powder room addition, a new sliding door connects the house to the sunroom addition, repositioning the pendant light allows the table to be centered on the fireplace, and a new hutch cabinet provided much needed storage
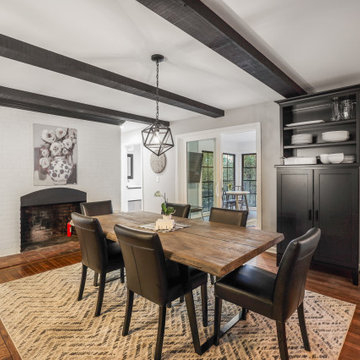
A section of wall was removed to create a doorway to the remodeled laundry room and new powder room addition, a new sliding door connects the house to the sunroom addition, repositioning the pendant light allows the table to be centered on the fireplace, and a new hutch cabinet provided much needed storage

The formal dining room looks out to the spacious backyard with French doors opening to the pool and spa area. The wood burning brick fireplace was painted white in the renovation and white wainscoting surrounds the room, keeping it fresh and modern. The dramatic wood pitched roof has skylights that bring in light and keep things bright and airy.
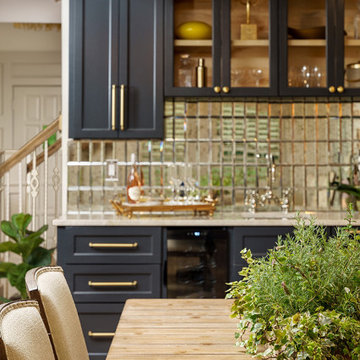
Great room - light wood floor, brown floor and exposed beam great room idea in Kansas City with white walls, a standard fireplace and a brick fireplace
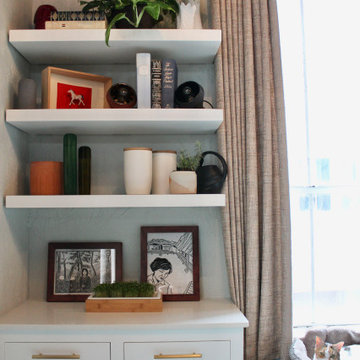
Great room - large 1960s concrete floor, gray floor and exposed beam great room idea in Houston with gray walls, a two-sided fireplace and a brick fireplace
Exposed Beam Dining Room with a Brick Fireplace Ideas
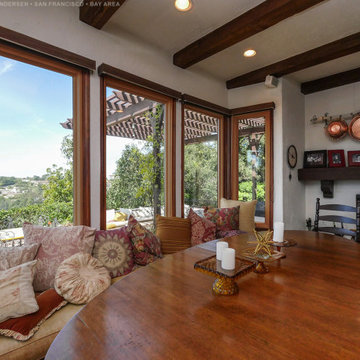
This amazing window seat dining area looks outstanding with all new wood interior windows we installed. This eclectic space with fireplace and cozy wood furniture has a unique look and with these large new wood windows we installed bring increased style and drama to the space. Get started replacing your home windows with Renewal by Andersen of San Francisco, serving the entire California Bay Area.
1





