Shiplap Wall Dining Room with a Brick Fireplace Ideas
Refine by:
Budget
Sort by:Popular Today
1 - 14 of 14 photos
Item 1 of 3
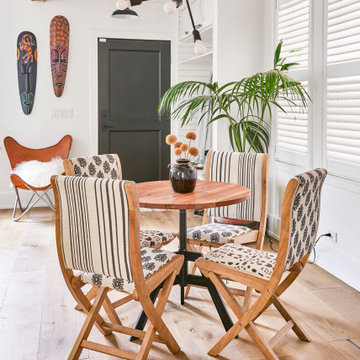
In the heart of Lakeview, Wrigleyville, our team completely remodeled a condo: master and guest bathrooms, kitchen, living room, and mudroom.
Master Bath Floating Vanity by Metropolis (Flame Oak)
Guest Bath Vanity by Bertch
Tall Pantry by Breckenridge (White)
Somerset Light Fixtures by Hinkley Lighting
Design & build by 123 Remodeling - Chicago general contractor https://123remodeling.com/
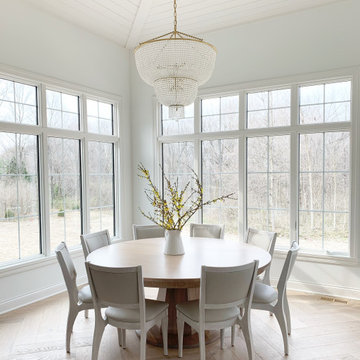
Laguna Oak Hardwood – The Alta Vista Hardwood Flooring Collection is a return to vintage European Design. These beautiful classic and refined floors are crafted out of French White Oak, a premier hardwood species that has been used for everything from flooring to shipbuilding over the centuries due to its stability.
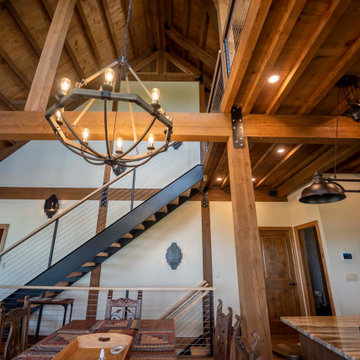
Open concept timber frame home with loft overhead
Example of a large mountain style dark wood floor, brown floor, exposed beam and shiplap wall kitchen/dining room combo design with beige walls, a standard fireplace and a brick fireplace
Example of a large mountain style dark wood floor, brown floor, exposed beam and shiplap wall kitchen/dining room combo design with beige walls, a standard fireplace and a brick fireplace

In the heart of Lakeview, Wrigleyville, our team completely remodeled a condo: master and guest bathrooms, kitchen, living room, and mudroom.
Master Bath Floating Vanity by Metropolis (Flame Oak)
Guest Bath Vanity by Bertch
Tall Pantry by Breckenridge (White)
Somerset Light Fixtures by Hinkley Lighting
https://123remodeling.com/
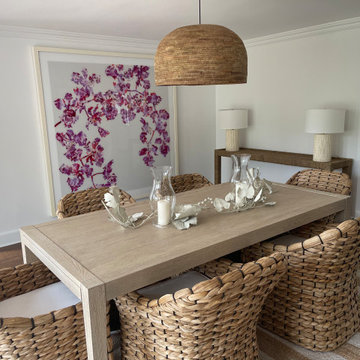
Example of a mid-sized classic medium tone wood floor, brown floor, tray ceiling and shiplap wall enclosed dining room design in New York with white walls, a standard fireplace and a brick fireplace
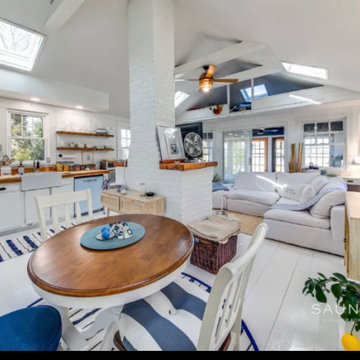
challenge to blend multi functions into one large room divided by large fireplace in the middle
Mid-sized beach style painted wood floor, white floor, exposed beam and shiplap wall breakfast nook photo in New York with white walls, a standard fireplace and a brick fireplace
Mid-sized beach style painted wood floor, white floor, exposed beam and shiplap wall breakfast nook photo in New York with white walls, a standard fireplace and a brick fireplace
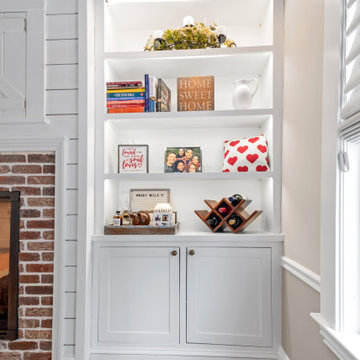
Kitchen/dining room combo - cottage medium tone wood floor, brown floor and shiplap wall kitchen/dining room combo idea in Boston with beige walls, a two-sided fireplace and a brick fireplace

Example of a large 1960s light wood floor, shiplap ceiling and shiplap wall great room design in Los Angeles with yellow walls, a two-sided fireplace and a brick fireplace
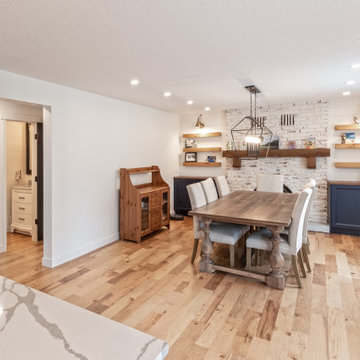
Clients were looking to completely update the main and second levels of their late 80's home to a more modern and open layout with a traditional/craftsman feel. Check out the re-purposed dining room converted to a comfortable seating and bar area as well as the former family room converted to a large and open dining room off the new kitchen. The master suite's floorplan was re-worked to create a large walk-in closet/laundry room combo with a beautiful ensuite bathroom including an extra-large walk-in shower. Also installed were new exterior windows and doors, new interior doors, custom shelving/lockers and updated hardware throughout. Extensive use of wood, tile, custom cabinetry, and various applications of colour created a beautiful, functional, and bright open space for their family.

Wood heater built in to brick fireplace and chimney. Painted timber wall paneling and cupboards. Painted timber ceiling boards.
Inspiration for a small cottage light wood floor, wood ceiling and shiplap wall kitchen/dining room combo remodel in Other with green walls, a standard fireplace and a brick fireplace
Inspiration for a small cottage light wood floor, wood ceiling and shiplap wall kitchen/dining room combo remodel in Other with green walls, a standard fireplace and a brick fireplace

各フロアがスキップしてつながる様子。色んな方向から光が入ります。
photo : Shigeo Ogawa
Mid-sized minimalist plywood floor, brown floor, shiplap ceiling and shiplap wall kitchen/dining room combo photo in Other with white walls, a wood stove and a brick fireplace
Mid-sized minimalist plywood floor, brown floor, shiplap ceiling and shiplap wall kitchen/dining room combo photo in Other with white walls, a wood stove and a brick fireplace
Shiplap Wall Dining Room with a Brick Fireplace Ideas
1





