Dining Room with a Brick Fireplace Ideas
Refine by:
Budget
Sort by:Popular Today
1 - 20 of 789 photos
Item 1 of 3

Paint by Sherwin Williams
Body Color - City Loft - SW 7631
Trim Color - Custom Color - SW 8975/3535
Master Suite & Guest Bath - Site White - SW 7070
Girls' Rooms & Bath - White Beet - SW 6287
Exposed Beams & Banister Stain - Banister Beige - SW 3128-B
Gas Fireplace by Heat & Glo
Flooring & Tile by Macadam Floor & Design
Hardwood by Kentwood Floors
Hardwood Product Originals Series - Plateau in Brushed Hard Maple
Kitchen Backsplash by Tierra Sol
Tile Product - Tencer Tiempo in Glossy Shadow
Kitchen Backsplash Accent by Walker Zanger
Tile Product - Duquesa Tile in Jasmine
Sinks by Decolav
Slab Countertops by Wall to Wall Stone Corp
Kitchen Quartz Product True North Calcutta
Master Suite Quartz Product True North Venato Extra
Girls' Bath Quartz Product True North Pebble Beach
All Other Quartz Product True North Light Silt
Windows by Milgard Windows & Doors
Window Product Style Line® Series
Window Supplier Troyco - Window & Door
Window Treatments by Budget Blinds
Lighting by Destination Lighting
Fixtures by Crystorama Lighting
Interior Design by Tiffany Home Design
Custom Cabinetry & Storage by Northwood Cabinets
Customized & Built by Cascade West Development
Photography by ExposioHDR Portland
Original Plans by Alan Mascord Design Associates

Chayce Lanphear
Example of a mid-sized trendy dark wood floor great room design in Denver with gray walls, a standard fireplace and a brick fireplace
Example of a mid-sized trendy dark wood floor great room design in Denver with gray walls, a standard fireplace and a brick fireplace
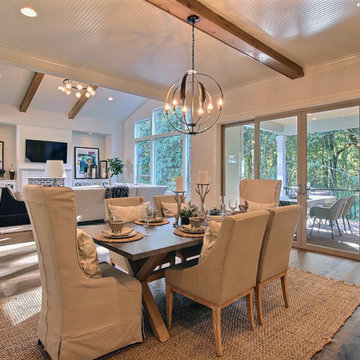
Paint by Sherwin Williams
Body Color - City Loft - SW 7631
Trim Color - Custom Color - SW 8975/3535
Master Suite & Guest Bath - Site White - SW 7070
Girls' Rooms & Bath - White Beet - SW 6287
Exposed Beams & Banister Stain - Banister Beige - SW 3128-B
Gas Fireplace by Heat & Glo
Flooring & Tile by Macadam Floor & Design
Hardwood by Kentwood Floors
Hardwood Product Originals Series - Plateau in Brushed Hard Maple
Kitchen Backsplash by Tierra Sol
Tile Product - Tencer Tiempo in Glossy Shadow
Kitchen Backsplash Accent by Walker Zanger
Tile Product - Duquesa Tile in Jasmine
Sinks by Decolav
Slab Countertops by Wall to Wall Stone Corp
Kitchen Quartz Product True North Calcutta
Master Suite Quartz Product True North Venato Extra
Girls' Bath Quartz Product True North Pebble Beach
All Other Quartz Product True North Light Silt
Windows by Milgard Windows & Doors
Window Product Style Line® Series
Window Supplier Troyco - Window & Door
Window Treatments by Budget Blinds
Lighting by Destination Lighting
Fixtures by Crystorama Lighting
Interior Design by Tiffany Home Design
Custom Cabinetry & Storage by Northwood Cabinets
Customized & Built by Cascade West Development
Photography by ExposioHDR Portland
Original Plans by Alan Mascord Design Associates

New home construction in Homewood Alabama photographed for Willow Homes, Willow Design Studio, and Triton Stone Group by Birmingham Alabama based architectural and interiors photographer Tommy Daspit. You can see more of his work at http://tommydaspit.com
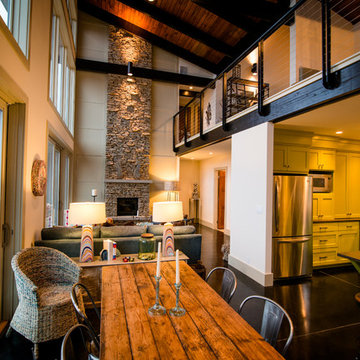
Stephen Ironside
Great room - large contemporary concrete floor and black floor great room idea in Birmingham with beige walls, a standard fireplace and a brick fireplace
Great room - large contemporary concrete floor and black floor great room idea in Birmingham with beige walls, a standard fireplace and a brick fireplace
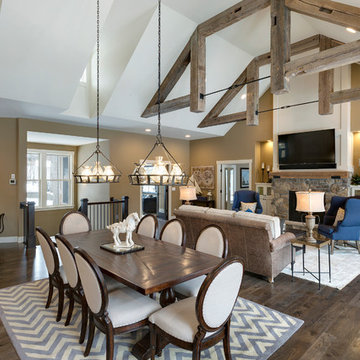
Space Crafting
Inspiration for a mid-sized rustic dark wood floor kitchen/dining room combo remodel in Minneapolis with beige walls, a standard fireplace and a brick fireplace
Inspiration for a mid-sized rustic dark wood floor kitchen/dining room combo remodel in Minneapolis with beige walls, a standard fireplace and a brick fireplace
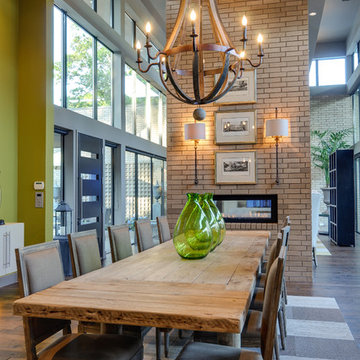
Inspiration for a large modern medium tone wood floor great room remodel in Dallas with beige walls, a two-sided fireplace and a brick fireplace
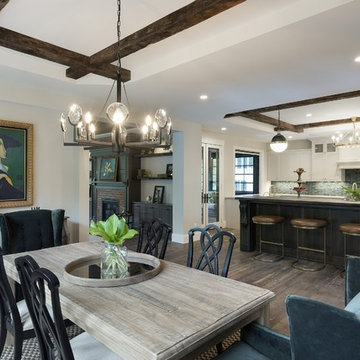
Manor Road is a newly constructed home in Deephaven, MN. The home is filled with re-purposed architectural antiques, luxurious but, worn. live-able and family friendly finishes. Its art deco and victorian influences create the sense that the home is well established, but, the floorpan and amenities make it perfect for a modern family with an entertaining lifestyle.
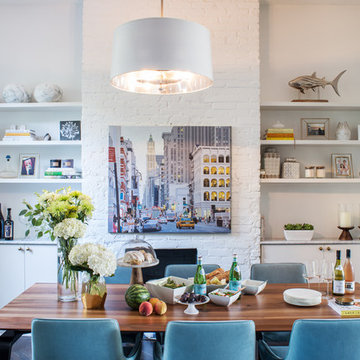
cynthia van elk
Mid-sized trendy dark wood floor and black floor kitchen/dining room combo photo in New York with white walls, a standard fireplace and a brick fireplace
Mid-sized trendy dark wood floor and black floor kitchen/dining room combo photo in New York with white walls, a standard fireplace and a brick fireplace
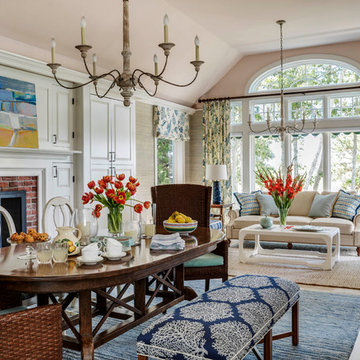
The clients wanted an elegant, sophisticated, and comfortable style that served their lives but also required a design that would preserve and enhance various existing details. To modernize the interior, we looked to the home's gorgeous water views, bringing in colors and textures that related to sand, sea, and sky.
Project designed by Boston interior design studio Dane Austin Design. They serve Boston, Cambridge, Hingham, Cohasset, Newton, Weston, Lexington, Concord, Dover, Andover, Gloucester, as well as surrounding areas.
For more about Dane Austin Design, click here: https://daneaustindesign.com/
To learn more about this project, click here:
https://daneaustindesign.com/oyster-harbors-estate
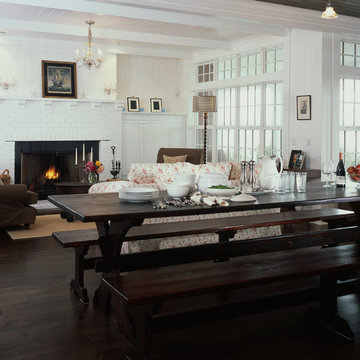
Northlight Photography, Roger Turk
Example of a large beach style dark wood floor great room design in Seattle with white walls, a standard fireplace and a brick fireplace
Example of a large beach style dark wood floor great room design in Seattle with white walls, a standard fireplace and a brick fireplace
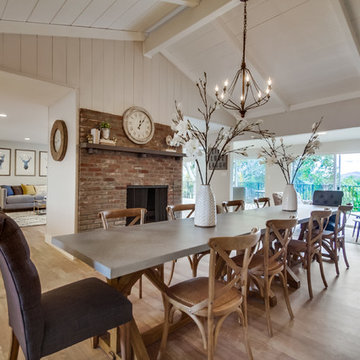
Dining Room - Home Staging by White Oak Home Staging
Large farmhouse medium tone wood floor kitchen/dining room combo photo in San Diego with white walls, a two-sided fireplace and a brick fireplace
Large farmhouse medium tone wood floor kitchen/dining room combo photo in San Diego with white walls, a two-sided fireplace and a brick fireplace
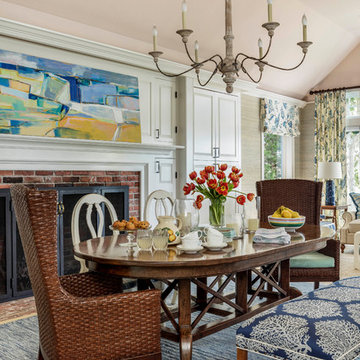
The clients wanted an elegant, sophisticated, and comfortable style that served their lives but also required a design that would preserve and enhance various existing details. To modernize the interior, we looked to the home's gorgeous water views, bringing in colors and textures that related to sand, sea, and sky.
Project designed by Boston interior design studio Dane Austin Design. They serve Boston, Cambridge, Hingham, Cohasset, Newton, Weston, Lexington, Concord, Dover, Andover, Gloucester, as well as surrounding areas.
For more about Dane Austin Design, click here: https://daneaustindesign.com/
To learn more about this project, click here:
https://daneaustindesign.com/oyster-harbors-estate

Leonid Furmansky Photography
Mid-sized minimalist concrete floor and gray floor dining room photo in Austin with a two-sided fireplace and a brick fireplace
Mid-sized minimalist concrete floor and gray floor dining room photo in Austin with a two-sided fireplace and a brick fireplace
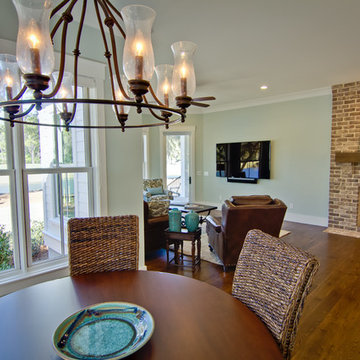
Kitchen/dining room combo - mid-sized traditional dark wood floor kitchen/dining room combo idea in Atlanta with green walls, a standard fireplace and a brick fireplace
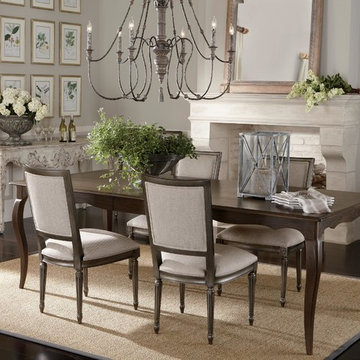
Dining room - transitional dark wood floor dining room idea in Columbus with gray walls, a standard fireplace and a brick fireplace
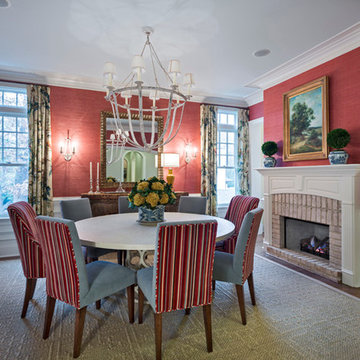
Expansive, traditional dining room with layered design, great light and seating for 8 - 10.
Enclosed dining room - large traditional medium tone wood floor enclosed dining room idea in Charlotte with red walls, a standard fireplace and a brick fireplace
Enclosed dining room - large traditional medium tone wood floor enclosed dining room idea in Charlotte with red walls, a standard fireplace and a brick fireplace
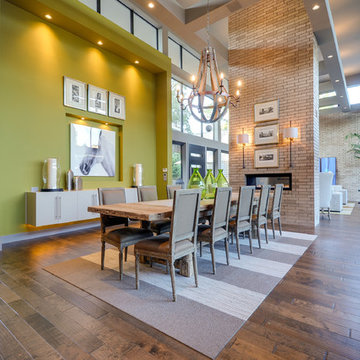
Inspiration for a large modern medium tone wood floor great room remodel in Dallas with green walls, a two-sided fireplace and a brick fireplace
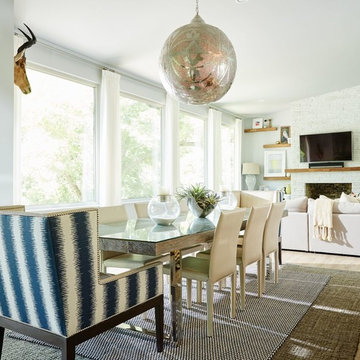
Stephen Karlisch // This lakeside home was completely refurbished inside and out to accommodate 16 guests in a stylish, hotel-like setting. Owned by a long-time client of Pulp, this home reflects the owner's personal style -- well-traveled and eclectic -- while also serving as a landing pad for her large family. With spa-like guest bathrooms equipped with robes and lotions, guest bedrooms with multiple beds and high-quality comforters, and a party deck with a bar/entertaining area, this is the ultimate getaway.
Dining Room with a Brick Fireplace Ideas
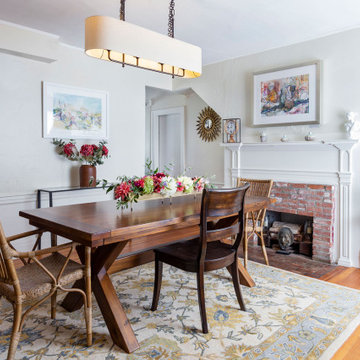
Enclosed dining room - large traditional brown floor and medium tone wood floor enclosed dining room idea in Boston with beige walls, a standard fireplace and a brick fireplace
1





