Gray Floor Dining Room with a Brick Fireplace Ideas
Refine by:
Budget
Sort by:Popular Today
1 - 20 of 174 photos
Item 1 of 3

Leonid Furmansky Photography
Mid-sized minimalist concrete floor and gray floor dining room photo in Austin with a two-sided fireplace and a brick fireplace
Mid-sized minimalist concrete floor and gray floor dining room photo in Austin with a two-sided fireplace and a brick fireplace
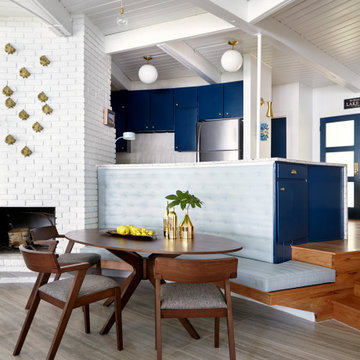
Great room - contemporary gray floor great room idea in Dallas with white walls, a standard fireplace and a brick fireplace
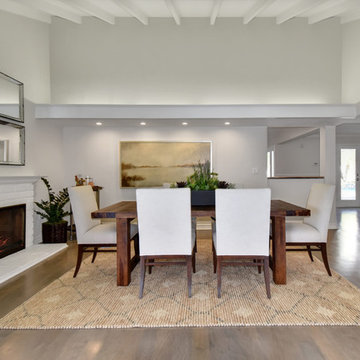
Natural Maple wood floors were re-stained with a charcoal wash and walls were painted Ben Moore "Winds Breath." Furniture was brought in to update the look of the space and yet balance the older architecture.
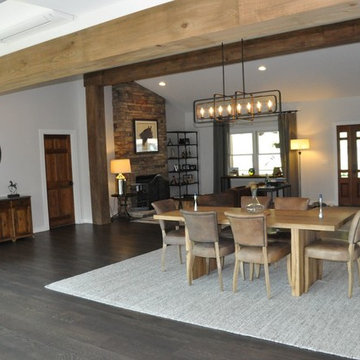
Mid-sized country dark wood floor and gray floor great room photo in Nashville with white walls, a standard fireplace and a brick fireplace
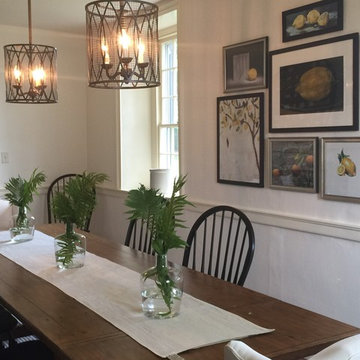
Inspiration for a mid-sized cottage medium tone wood floor and gray floor enclosed dining room remodel in Other with white walls, a corner fireplace and a brick fireplace
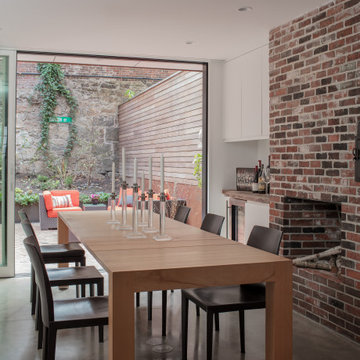
The Dining space flows from the Kitchen where retractable glass doors open to the private urban garden. A built-in bar is topped with salvaged wood from the 200 yr old floor joists that were removed when the first floor was lowered. The original fireplace has been modified to function as a pizza oven.
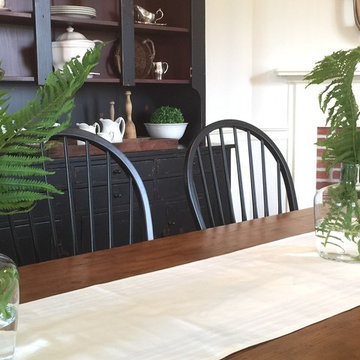
Enclosed dining room - mid-sized farmhouse medium tone wood floor and gray floor enclosed dining room idea in Other with white walls, a corner fireplace and a brick fireplace
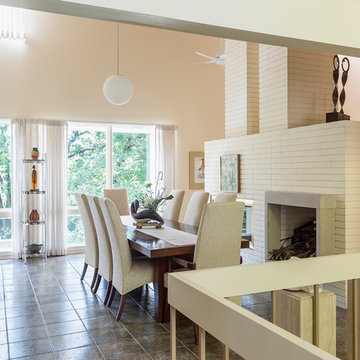
View of the dining room.
Mid-century modern porcelain tile and gray floor dining room photo in Minneapolis with white walls, a two-sided fireplace and a brick fireplace
Mid-century modern porcelain tile and gray floor dining room photo in Minneapolis with white walls, a two-sided fireplace and a brick fireplace
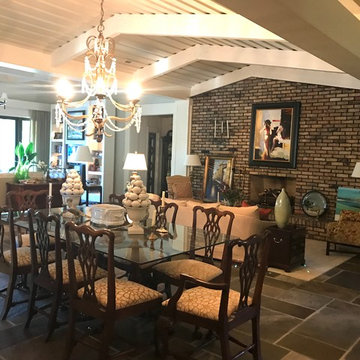
Great room - large traditional slate floor and gray floor great room idea in Raleigh with white walls, a standard fireplace and a brick fireplace

Inspiration for a large transitional gray floor and vinyl floor great room remodel in Boston with beige walls, a ribbon fireplace and a brick fireplace

The cabin typology redux came out of the owner’s desire to have a house that is warm and familiar, but also “feels like you are on vacation.” The basis of the “Hewn House” design starts with a cabin’s simple form and materiality: a gable roof, a wood-clad body, a prominent fireplace that acts as the hearth, and integrated indoor-outdoor spaces. However, rather than a rustic style, the scheme proposes a clean-lined and “hewned” form, sculpted, to best fit on its urban infill lot.
The plan and elevation geometries are responsive to the unique site conditions. Existing prominent trees determined the faceted shape of the main house, while providing shade that projecting eaves of a traditional log cabin would otherwise offer. Deferring to the trees also allows the house to more readily tuck into its leafy East Austin neighborhood, and is therefore more quiet and secluded.
Natural light and coziness are key inside the home. Both the common zone and the private quarters extend to sheltered outdoor spaces of varying scales: the front porch, the private patios, and the back porch which acts as a transition to the backyard. Similar to the front of the house, a large cedar elm was preserved in the center of the yard. Sliding glass doors open up the interior living zone to the backyard life while clerestory windows bring in additional ambient light and tree canopy views. The wood ceiling adds warmth and connection to the exterior knotted cedar tongue & groove. The iron spot bricks with an earthy, reddish tone around the fireplace cast a new material interest both inside and outside. The gable roof is clad with standing seam to reinforced the clean-lined and faceted form. Furthermore, a dark gray shade of stucco contrasts and complements the warmth of the cedar with its coolness.
A freestanding guest house both separates from and connects to the main house through a small, private patio with a tall steel planter bed.
Photo by Charles Davis Smith
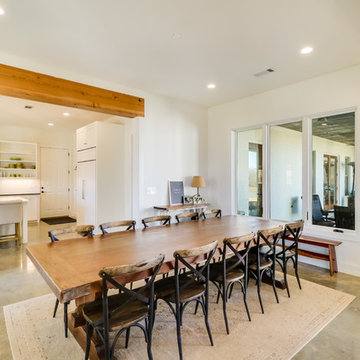
Great room - large country concrete floor and gray floor great room idea in Jackson with white walls, a standard fireplace and a brick fireplace
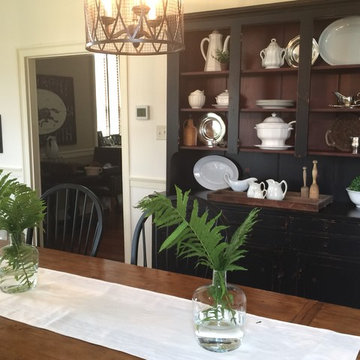
Example of a mid-sized farmhouse medium tone wood floor and gray floor enclosed dining room design in Other with white walls, a corner fireplace and a brick fireplace
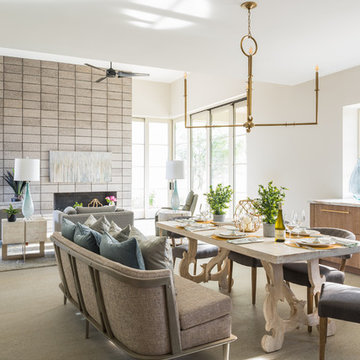
Contemporary farm style dining. Dining Living lifestyle
Photo Credits: CJ Gershon
Minimalist porcelain tile and gray floor kitchen/dining room combo photo in Phoenix with a brick fireplace
Minimalist porcelain tile and gray floor kitchen/dining room combo photo in Phoenix with a brick fireplace

Mid-sized 1960s concrete floor, gray floor and exposed beam kitchen/dining room combo photo in Orange County with white walls, a corner fireplace and a brick fireplace
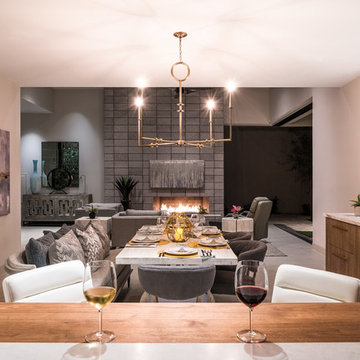
In this Open format of Kitchen, Dining, Living, the space compliments eachother with both function and design.
Photographer; CJ Gershon Photography
Kitchen/dining room combo - large transitional porcelain tile and gray floor kitchen/dining room combo idea in Phoenix with white walls, a standard fireplace and a brick fireplace
Kitchen/dining room combo - large transitional porcelain tile and gray floor kitchen/dining room combo idea in Phoenix with white walls, a standard fireplace and a brick fireplace
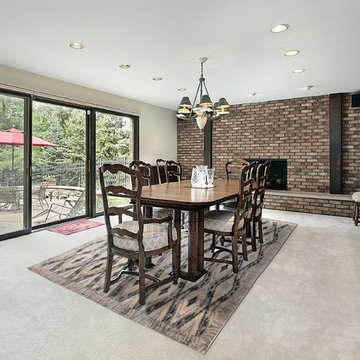
This rug has an argyle-like pattern that is unlike most Ikat rugs, making it a
unique decorating piece. The overall color of this rug is a light gray color with
accents of other darker colors. The border surrounding the design matches the
background and also has small dark stripes within the border design. This rug
measures 7.75x9.75, making it ideal for medium- to large-sized rooms.
Item Number: AIK-7-6-15-1186
Collection: Ikat
Size: 7.75x9.75
Material: Wool
Knots: 7/7
Color: Multi
This rug comes with a FREE Shipping and Warranty.
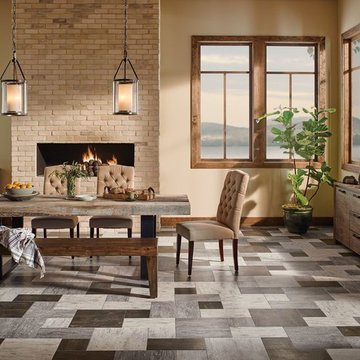
Enclosed dining room - large transitional porcelain tile and gray floor enclosed dining room idea in Other with beige walls, a ribbon fireplace and a brick fireplace
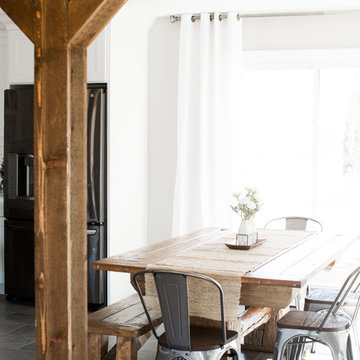
Laura Rae Photography
Inspiration for a mid-sized farmhouse ceramic tile and gray floor kitchen/dining room combo remodel in Minneapolis with gray walls, a two-sided fireplace and a brick fireplace
Inspiration for a mid-sized farmhouse ceramic tile and gray floor kitchen/dining room combo remodel in Minneapolis with gray walls, a two-sided fireplace and a brick fireplace
Gray Floor Dining Room with a Brick Fireplace Ideas
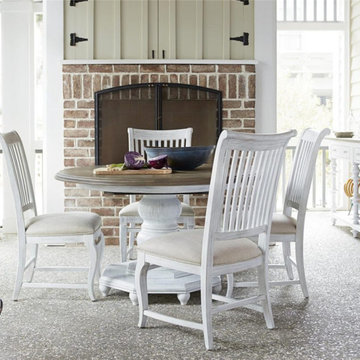
Enclosed dining room - mid-sized farmhouse gray floor enclosed dining room idea in Portland with beige walls, a ribbon fireplace and a brick fireplace
1





