Distressed Kitchen Cabinet Ideas
Refine by:
Budget
Sort by:Popular Today
1401 - 1420 of 14,713 photos
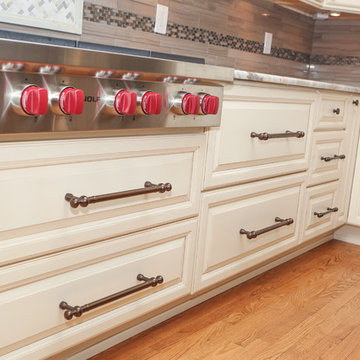
Kitchen remodel by Alfano Renovations | Kitchen and Bath Showroom in New Jersey.
The following is a custom kitchen renovation that was designed by Alfano Renovations and the entire team. These are custom cabinets by Candlelight Cabinets. The main cabinets are a painted finish with a glaze and the island is a wood gray stain. The counters are and the backsplash is a light grey color with stone mosaic over the range.
Alfano Renovation is a design and build firm that has 2 kitchen and bath showrooms. One of the showrooms are located in Garwood, NJ and the other located in Eatontown, NJ. At the showrooms we sell and display kitchen cabinets, counters, fixtures and tile.
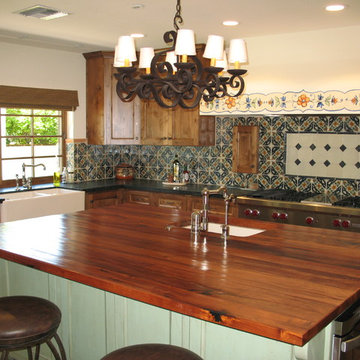
Larry Page Sr.
Inspiration for a large southwestern l-shaped painted wood floor eat-in kitchen remodel in Phoenix with a farmhouse sink, recessed-panel cabinets, distressed cabinets, wood countertops, multicolored backsplash, terra-cotta backsplash, paneled appliances and an island
Inspiration for a large southwestern l-shaped painted wood floor eat-in kitchen remodel in Phoenix with a farmhouse sink, recessed-panel cabinets, distressed cabinets, wood countertops, multicolored backsplash, terra-cotta backsplash, paneled appliances and an island
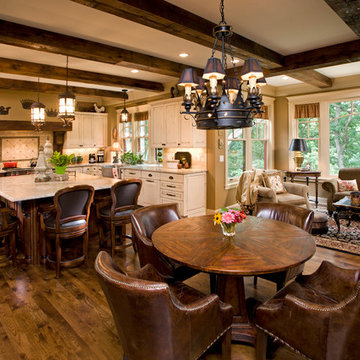
Kitchen featuring rustic beams, Dura Supreme Cabinetry, and hickory flooring throughout. | Photography: Landmark Photography
Open concept kitchen - large traditional l-shaped medium tone wood floor open concept kitchen idea in Minneapolis with an island, a farmhouse sink, raised-panel cabinets, distressed cabinets, granite countertops, beige backsplash, ceramic backsplash and paneled appliances
Open concept kitchen - large traditional l-shaped medium tone wood floor open concept kitchen idea in Minneapolis with an island, a farmhouse sink, raised-panel cabinets, distressed cabinets, granite countertops, beige backsplash, ceramic backsplash and paneled appliances
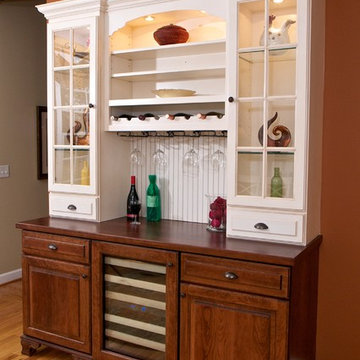
Cream and cherry hutch with wine cellar and xenon lights. Beadboard back
Inspiration for a timeless light wood floor eat-in kitchen remodel in Other with raised-panel cabinets, distressed cabinets, wood countertops and paneled appliances
Inspiration for a timeless light wood floor eat-in kitchen remodel in Other with raised-panel cabinets, distressed cabinets, wood countertops and paneled appliances
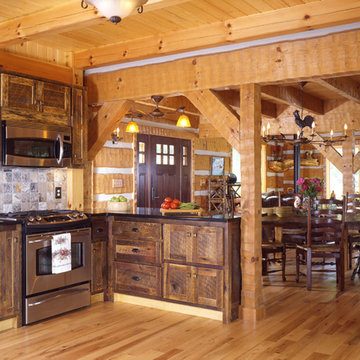
Barn wood kitchen cabinets harvested from on site barn.
Large mountain style u-shaped medium tone wood floor enclosed kitchen photo in Charlotte with an undermount sink, raised-panel cabinets, distressed cabinets, granite countertops, multicolored backsplash, stone tile backsplash, stainless steel appliances and an island
Large mountain style u-shaped medium tone wood floor enclosed kitchen photo in Charlotte with an undermount sink, raised-panel cabinets, distressed cabinets, granite countertops, multicolored backsplash, stone tile backsplash, stainless steel appliances and an island
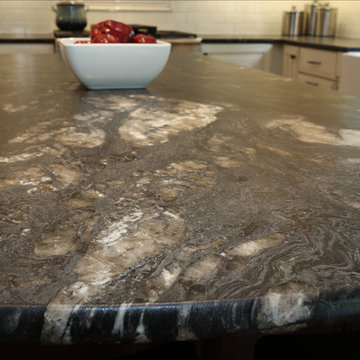
Pacific Northwest Cabinetry
Example of a large classic u-shaped medium tone wood floor open concept kitchen design in Portland with a farmhouse sink, raised-panel cabinets, distressed cabinets, granite countertops, white backsplash, subway tile backsplash, stainless steel appliances and an island
Example of a large classic u-shaped medium tone wood floor open concept kitchen design in Portland with a farmhouse sink, raised-panel cabinets, distressed cabinets, granite countertops, white backsplash, subway tile backsplash, stainless steel appliances and an island
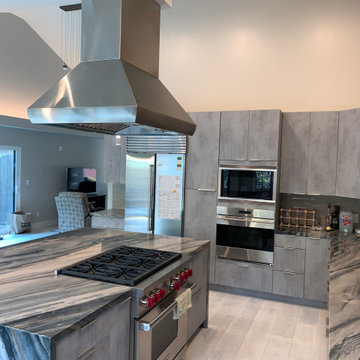
In this luxury kitchen we finished with custom stained grey flat panel cabinets, high end appliances, large island with a center range and hood, bright floor and paint
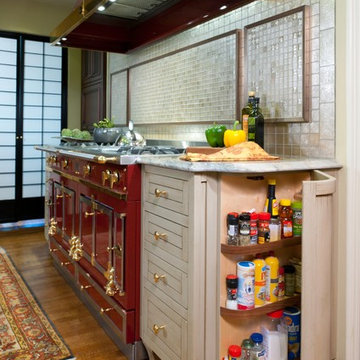
Craig Thompson Photography
Premier Custom Built Cabinetry
Inspiration for a small eclectic u-shaped medium tone wood floor eat-in kitchen remodel in Other with an undermount sink, beaded inset cabinets, distressed cabinets, granite countertops, beige backsplash, paneled appliances, a peninsula and glass tile backsplash
Inspiration for a small eclectic u-shaped medium tone wood floor eat-in kitchen remodel in Other with an undermount sink, beaded inset cabinets, distressed cabinets, granite countertops, beige backsplash, paneled appliances, a peninsula and glass tile backsplash
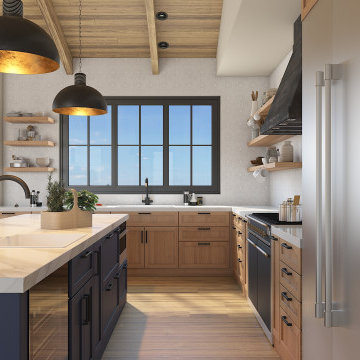
Example of a large minimalist l-shaped light wood floor and brown floor kitchen design in San Francisco with an undermount sink, recessed-panel cabinets, distressed cabinets, quartz countertops, gray backsplash, mosaic tile backsplash, stainless steel appliances, an island and white countertops
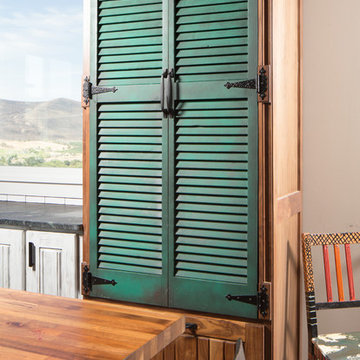
Featuring the home of Chris and Thea Upchurh, owners of Uphurch Vineyards. ( https://upchurchvineyard.com/)
Photography by Alex Crook (www.alexcrook.com) for Seattle Magazine (www.seattlemag.com)
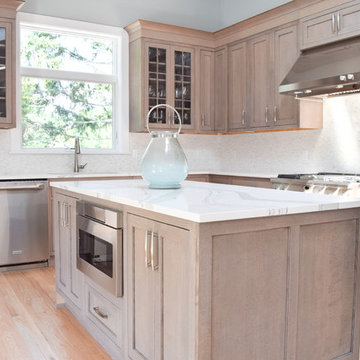
Example of a large classic l-shaped light wood floor eat-in kitchen design in New York with an undermount sink, recessed-panel cabinets, distressed cabinets, quartz countertops, gray backsplash, marble backsplash, stainless steel appliances and two islands

Eat-in kitchen - mid-sized french country u-shaped linoleum floor and beige floor eat-in kitchen idea in Chicago with a farmhouse sink, raised-panel cabinets, distressed cabinets, granite countertops, beige backsplash, mosaic tile backsplash, stainless steel appliances, an island and black countertops
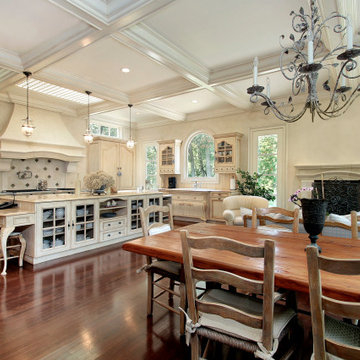
Example of a large tuscan l-shaped medium tone wood floor, brown floor and coffered ceiling open concept kitchen design in Raleigh with a drop-in sink, glass-front cabinets, distressed cabinets, marble countertops, beige backsplash, travertine backsplash, stainless steel appliances, an island and beige countertops
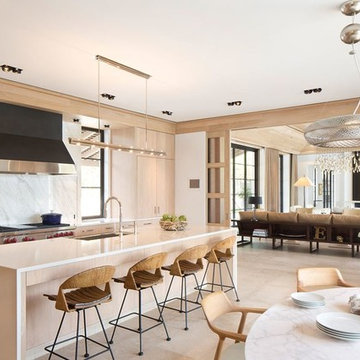
Eat-in kitchen - mid-sized contemporary galley travertine floor eat-in kitchen idea in San Francisco with a farmhouse sink, flat-panel cabinets, distressed cabinets, solid surface countertops, white backsplash, stone slab backsplash, stainless steel appliances and an island
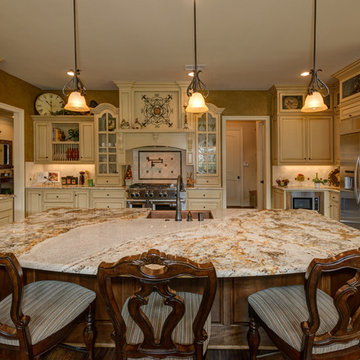
Huge french country u-shaped medium tone wood floor open concept kitchen photo in Dallas with a farmhouse sink, distressed cabinets, granite countertops, beige backsplash, stainless steel appliances, an island and stone tile backsplash
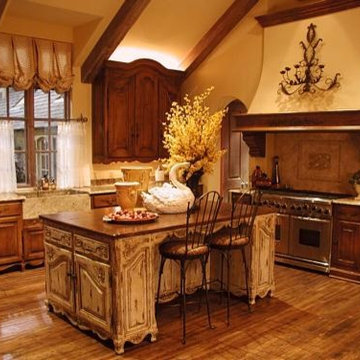
This is a common paint color used for most new high end construction.
Inspiration for a large transitional u-shaped medium tone wood floor open concept kitchen remodel in Dallas with a farmhouse sink, distressed cabinets, granite countertops, brown backsplash, stainless steel appliances and an island
Inspiration for a large transitional u-shaped medium tone wood floor open concept kitchen remodel in Dallas with a farmhouse sink, distressed cabinets, granite countertops, brown backsplash, stainless steel appliances and an island
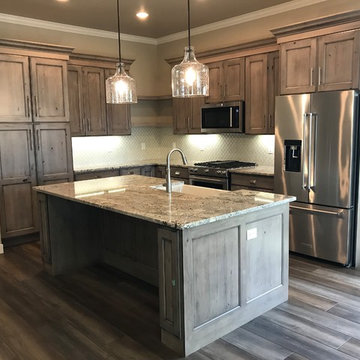
Rd Henry & Company Cabinetry
Knotty Alder Sweet Mist with MFG Wipe
Open concept kitchen - mid-sized cottage l-shaped open concept kitchen idea in Cedar Rapids with a farmhouse sink, flat-panel cabinets, distressed cabinets, stainless steel appliances and an island
Open concept kitchen - mid-sized cottage l-shaped open concept kitchen idea in Cedar Rapids with a farmhouse sink, flat-panel cabinets, distressed cabinets, stainless steel appliances and an island
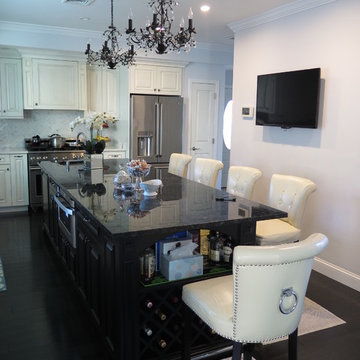
Large elegant u-shaped dark wood floor and brown floor enclosed kitchen photo in New York with a farmhouse sink, raised-panel cabinets, distressed cabinets, granite countertops, white backsplash, mosaic tile backsplash, stainless steel appliances and an island
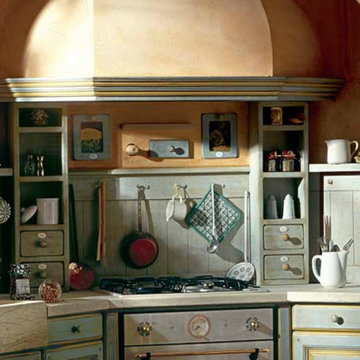
Large french country l-shaped brick floor, brown floor and exposed beam eat-in kitchen photo in Austin with an integrated sink, recessed-panel cabinets, distressed cabinets, marble countertops, blue backsplash, shiplap backsplash, white appliances, no island and white countertops
Distressed Kitchen Cabinet Ideas
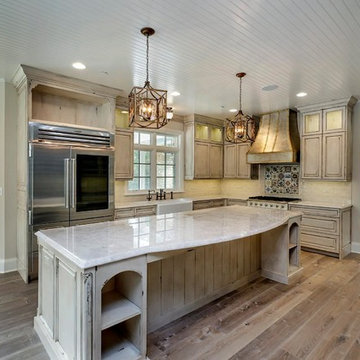
Eat-in kitchen - mid-sized rustic l-shaped medium tone wood floor eat-in kitchen idea in Chicago with a farmhouse sink, raised-panel cabinets, beige backsplash, ceramic backsplash, stainless steel appliances, an island, distressed cabinets and marble countertops
71





