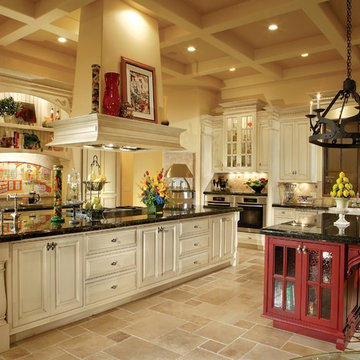Double Island Kitchen Ideas
Refine by:
Budget
Sort by:Popular Today
81 - 100 of 47,978 photos

Brad Montgomery
Example of a large transitional l-shaped light wood floor and beige floor eat-in kitchen design in Salt Lake City with an undermount sink, recessed-panel cabinets, white cabinets, quartzite countertops, white backsplash, marble backsplash, paneled appliances, two islands and white countertops
Example of a large transitional l-shaped light wood floor and beige floor eat-in kitchen design in Salt Lake City with an undermount sink, recessed-panel cabinets, white cabinets, quartzite countertops, white backsplash, marble backsplash, paneled appliances, two islands and white countertops

Inspiration for a large transitional galley light wood floor, beige floor and wood ceiling open concept kitchen remodel in Phoenix with an undermount sink, beaded inset cabinets, light wood cabinets, quartz countertops, white backsplash, stone slab backsplash, stainless steel appliances, two islands and white countertops
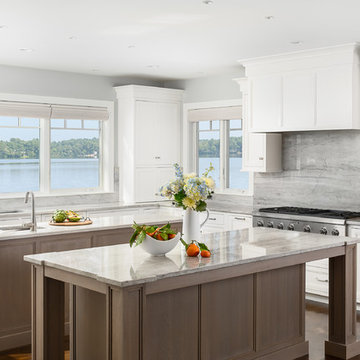
Major renovation and addition to a 1980's colonial home creates a lakeside retreat that comfortably serves the evolving needs of a multi generational family.
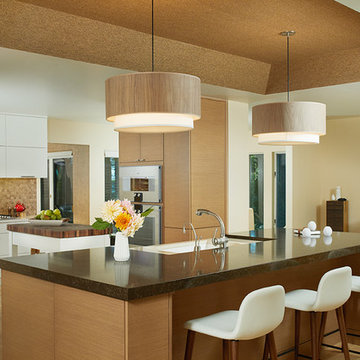
This beautiful, soft contemporary kitchen, bar and dining area are a result of combining rooms - a former closed off, galley-style kitchen and separate formal dining room - to create a comfortable, functional but sophisticated new space, open to views of Lake Michigan. "Purposeful design" with ageing-in-place in mind, the open area provides a lot of base cabinet storage for ease of access, a calm color palette and plenty of style. Photography by Ashley Avila.
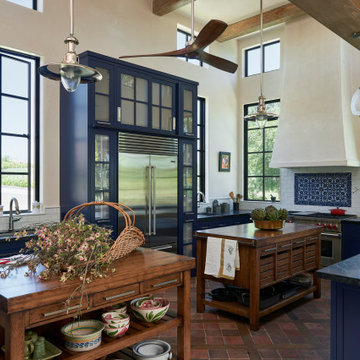
Interior Design by Hélène Aumont
Photographed by Dominique Vorillon Photography
Kitchen - mediterranean kitchen idea in Santa Barbara with two islands
Kitchen - mediterranean kitchen idea in Santa Barbara with two islands

Example of a beach style l-shaped light wood floor, exposed beam and brown floor kitchen design in Minneapolis with a farmhouse sink, flat-panel cabinets, white cabinets, white backsplash, stainless steel appliances, two islands and white countertops
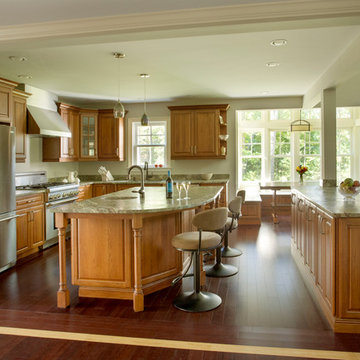
An open house lot is like a blank canvas. When Mathew first visited the wooded lot where this home would ultimately be built, the landscape spoke to him clearly. Standing with the homeowner, it took Mathew only twenty minutes to produce an initial color sketch that captured his vision - a long, circular driveway and a home with many gables set at a picturesque angle that complemented the contours of the lot perfectly.
The interior was designed using a modern mix of architectural styles – a dash of craftsman combined with some colonial elements – to create a sophisticated yet truly comfortable home that would never look or feel ostentatious.
Features include a bright, open study off the entry. This office space is flanked on two sides by walls of expansive windows and provides a view out to the driveway and the woods beyond. There is also a contemporary, two-story great room with a see-through fireplace. This space is the heart of the home and provides a gracious transition, through two sets of double French doors, to a four-season porch located in the landscape of the rear yard.
This home offers the best in modern amenities and design sensibilities while still maintaining an approachable sense of warmth and ease.
Photo by Eric Roth

Open concept kitchen - large transitional l-shaped dark wood floor and brown floor open concept kitchen idea in New York with a farmhouse sink, shaker cabinets, white cabinets, quartzite countertops, gray backsplash, subway tile backsplash, stainless steel appliances and two islands

Example of a huge transitional u-shaped medium tone wood floor and brown floor open concept kitchen design in Atlanta with an undermount sink, beaded inset cabinets, white cabinets, quartzite countertops, multicolored backsplash, marble backsplash, paneled appliances, two islands and white countertops

Large kitchen with dining area, white cabinets, coffered ceiling and wall mountetd ovens.
Inspiration for a huge transitional galley medium tone wood floor, coffered ceiling and beige floor eat-in kitchen remodel in Other with recessed-panel cabinets, white cabinets, marble countertops, gray backsplash, stainless steel appliances, two islands, gray countertops and an undermount sink
Inspiration for a huge transitional galley medium tone wood floor, coffered ceiling and beige floor eat-in kitchen remodel in Other with recessed-panel cabinets, white cabinets, marble countertops, gray backsplash, stainless steel appliances, two islands, gray countertops and an undermount sink
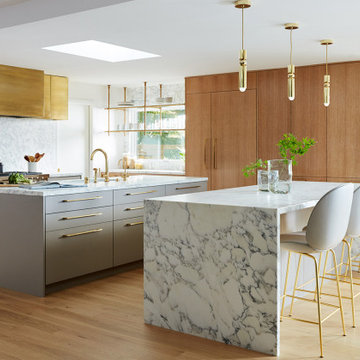
Example of a 1950s medium tone wood floor and beige floor eat-in kitchen design in San Francisco with two islands
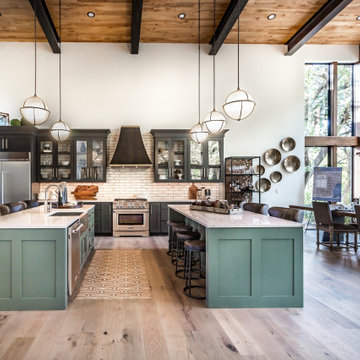
Open concept kitchen - large transitional u-shaped medium tone wood floor and brown floor open concept kitchen idea in Other with a farmhouse sink, shaker cabinets, green cabinets, quartzite countertops, white backsplash, porcelain backsplash, stainless steel appliances, two islands and white countertops
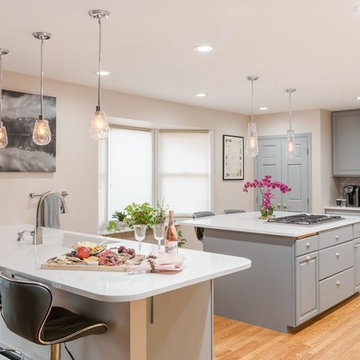
Inspiration for a large transitional u-shaped light wood floor and brown floor eat-in kitchen remodel in Denver with an undermount sink, raised-panel cabinets, blue cabinets, quartz countertops, gray backsplash, ceramic backsplash, stainless steel appliances, two islands and white countertops

angelica sparks-trefz/amillioncolors.com
Example of a huge minimalist u-shaped marble floor eat-in kitchen design in Los Angeles with an undermount sink, flat-panel cabinets, beige cabinets, solid surface countertops, stainless steel appliances and two islands
Example of a huge minimalist u-shaped marble floor eat-in kitchen design in Los Angeles with an undermount sink, flat-panel cabinets, beige cabinets, solid surface countertops, stainless steel appliances and two islands
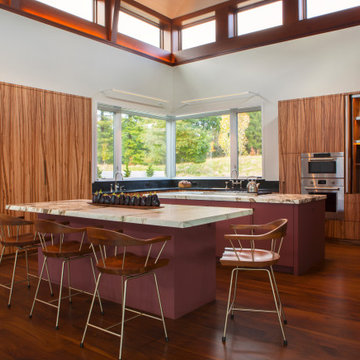
Large kitchen with built-in appliances, vaulted ceiling and two islands.
Inspiration for a large contemporary dark wood floor and vaulted ceiling eat-in kitchen remodel in Philadelphia with an undermount sink, flat-panel cabinets, medium tone wood cabinets, marble countertops, stainless steel appliances, two islands and white countertops
Inspiration for a large contemporary dark wood floor and vaulted ceiling eat-in kitchen remodel in Philadelphia with an undermount sink, flat-panel cabinets, medium tone wood cabinets, marble countertops, stainless steel appliances, two islands and white countertops
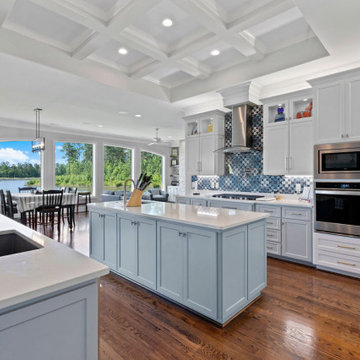
Vaulted ceilings with wood in laid floors
Eat-in kitchen - large coastal dark wood floor, brown floor and vaulted ceiling eat-in kitchen idea in Raleigh with a single-bowl sink, shaker cabinets, white cabinets, quartz countertops, multicolored backsplash, ceramic backsplash, stainless steel appliances, two islands and white countertops
Eat-in kitchen - large coastal dark wood floor, brown floor and vaulted ceiling eat-in kitchen idea in Raleigh with a single-bowl sink, shaker cabinets, white cabinets, quartz countertops, multicolored backsplash, ceramic backsplash, stainless steel appliances, two islands and white countertops

The major objective of this home was to craft something entirely unique; based on our client’s international travels, and tailored to their ideal lifestyle. Every detail, selection and method was individual to this project. The design included personal touches like a dog shower for their Great Dane, a bar downstairs to entertain, and a TV tucked away in the den instead of on display in the living room.
Great design doesn’t just happen. It’s a product of work, thought and exploration. For our clients, they looked to hotels they love in New York and Croatia, Danish design, and buildings that are architecturally artistic and ideal for displaying art. Our part was to take these ideas and actually build them. Every door knob, hinge, material, color, etc. was meticulously researched and crafted. Most of the selections are custom built either by us, or by hired craftsman.

Harper Point Photography
Example of a large mountain style u-shaped ceramic tile open concept kitchen design in Denver with an undermount sink, recessed-panel cabinets, medium tone wood cabinets, soapstone countertops, beige backsplash, ceramic backsplash, stainless steel appliances and two islands
Example of a large mountain style u-shaped ceramic tile open concept kitchen design in Denver with an undermount sink, recessed-panel cabinets, medium tone wood cabinets, soapstone countertops, beige backsplash, ceramic backsplash, stainless steel appliances and two islands
Double Island Kitchen Ideas

This ranch was a complete renovation! We took it down to the studs and redesigned the space for this young family. We opened up the main floor to create a large kitchen with two islands and seating for a crowd and a dining nook that looks out on the beautiful front yard. We created two seating areas, one for TV viewing and one for relaxing in front of the bar area. We added a new mudroom with lots of closed storage cabinets, a pantry with a sliding barn door and a powder room for guests. We raised the ceilings by a foot and added beams for definition of the spaces. We gave the whole home a unified feel using lots of white and grey throughout with pops of orange to keep it fun.
5






