Kitchen with Black Cabinets and Two Islands Ideas
Refine by:
Budget
Sort by:Popular Today
1 - 20 of 1,357 photos
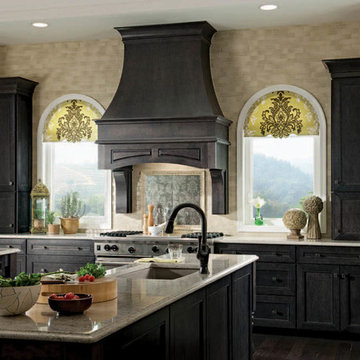
Inspiration for a large timeless l-shaped dark wood floor and brown floor open concept kitchen remodel in Jacksonville with an undermount sink, shaker cabinets, black cabinets, marble countertops, beige backsplash, ceramic backsplash, stainless steel appliances and two islands

Design: Montrose Range Hood
Finish: Brushed Steel with Burnished Brass details
Handcrafted Range Hood by Raw Urth Designs in collaboration with D'amore Interiors and Kirella Homes. Photography by Timothy Gormley, www.tgimage.com.
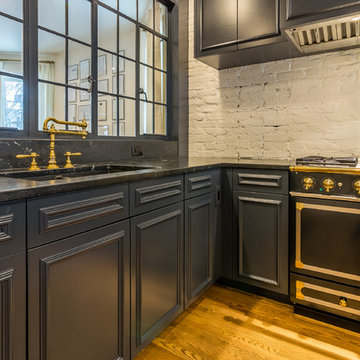
JxP Multimedia
Example of a large minimalist u-shaped eat-in kitchen design in Chicago with glass-front cabinets, black cabinets, granite countertops, white backsplash, brick backsplash, two islands and black countertops
Example of a large minimalist u-shaped eat-in kitchen design in Chicago with glass-front cabinets, black cabinets, granite countertops, white backsplash, brick backsplash, two islands and black countertops

Large transitional travertine floor and beige floor open concept kitchen photo in Houston with a farmhouse sink, shaker cabinets, black cabinets, solid surface countertops, white backsplash, subway tile backsplash, paneled appliances, two islands and white countertops
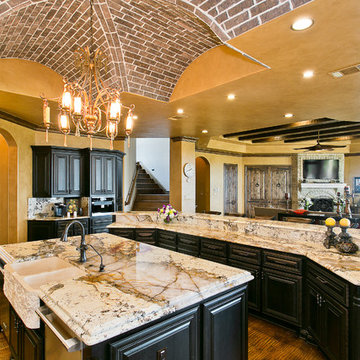
Travis Lilley
Open concept kitchen - huge mediterranean medium tone wood floor open concept kitchen idea in Houston with a farmhouse sink, raised-panel cabinets, black cabinets, granite countertops, stainless steel appliances and two islands
Open concept kitchen - huge mediterranean medium tone wood floor open concept kitchen idea in Houston with a farmhouse sink, raised-panel cabinets, black cabinets, granite countertops, stainless steel appliances and two islands
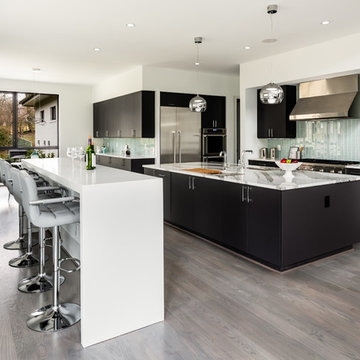
Trendy galley dark wood floor and brown floor kitchen photo in DC Metro with flat-panel cabinets, black cabinets, blue backsplash, glass tile backsplash, stainless steel appliances, two islands and white countertops
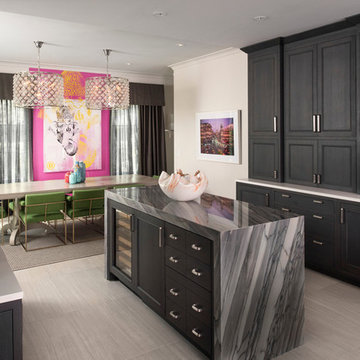
Example of a large minimalist eat-in kitchen design in Orlando with an undermount sink, shaker cabinets, black cabinets, stainless steel appliances and two islands
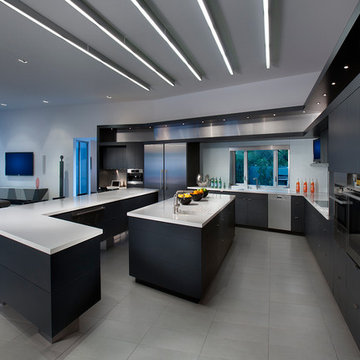
Dino Tonn
Inspiration for a contemporary l-shaped porcelain tile open concept kitchen remodel in Phoenix with flat-panel cabinets, black cabinets, stainless steel appliances, an integrated sink, quartz countertops, metallic backsplash, glass sheet backsplash and two islands
Inspiration for a contemporary l-shaped porcelain tile open concept kitchen remodel in Phoenix with flat-panel cabinets, black cabinets, stainless steel appliances, an integrated sink, quartz countertops, metallic backsplash, glass sheet backsplash and two islands
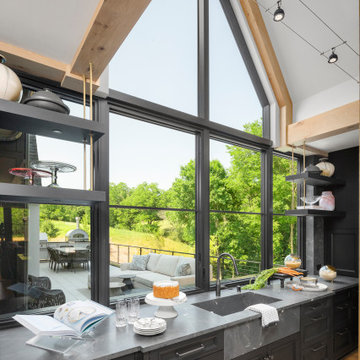
Modern European kitchen
Minimalist light wood floor and exposed beam kitchen photo in Minneapolis with black cabinets, quartzite countertops, stainless steel appliances and two islands
Minimalist light wood floor and exposed beam kitchen photo in Minneapolis with black cabinets, quartzite countertops, stainless steel appliances and two islands
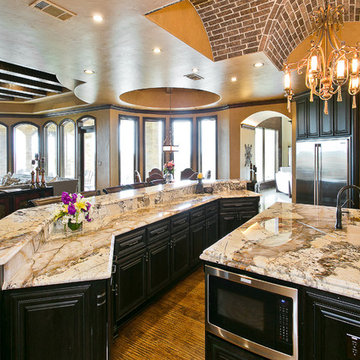
Travis Lilley
Huge tuscan medium tone wood floor open concept kitchen photo in Houston with a farmhouse sink, raised-panel cabinets, black cabinets, granite countertops, stainless steel appliances and two islands
Huge tuscan medium tone wood floor open concept kitchen photo in Houston with a farmhouse sink, raised-panel cabinets, black cabinets, granite countertops, stainless steel appliances and two islands
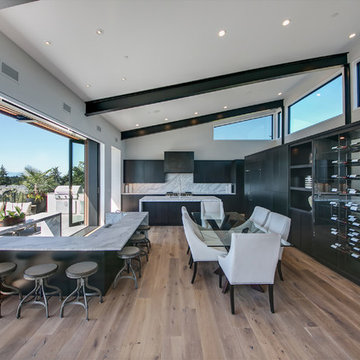
Paul Gjording
Eat-in kitchen - contemporary light wood floor and beige floor eat-in kitchen idea in Seattle with flat-panel cabinets, black cabinets, white backsplash and two islands
Eat-in kitchen - contemporary light wood floor and beige floor eat-in kitchen idea in Seattle with flat-panel cabinets, black cabinets, white backsplash and two islands
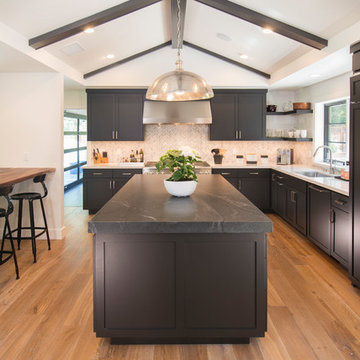
Kitchen:
• Material – Painted Maple
• Finish – Ultimate Black
• Door Style – Shaker
Transitional medium tone wood floor kitchen photo in San Francisco with an undermount sink, shaker cabinets, black cabinets, beige backsplash, paneled appliances and two islands
Transitional medium tone wood floor kitchen photo in San Francisco with an undermount sink, shaker cabinets, black cabinets, beige backsplash, paneled appliances and two islands
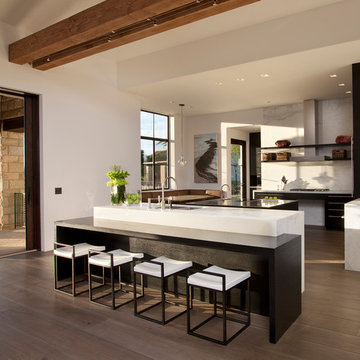
Jim Bartsch
Inspiration for a large mediterranean medium tone wood floor and brown floor kitchen remodel in Santa Barbara with flat-panel cabinets, black cabinets, stainless steel appliances, two islands, a double-bowl sink, marble countertops and stone slab backsplash
Inspiration for a large mediterranean medium tone wood floor and brown floor kitchen remodel in Santa Barbara with flat-panel cabinets, black cabinets, stainless steel appliances, two islands, a double-bowl sink, marble countertops and stone slab backsplash
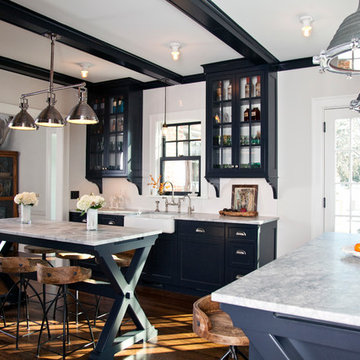
This kitchen's black and white color palette, industrial light fixtures and the owners' unique decorating style combine to striking effect. The kitchen was opened up to the dining area to create better flow in the home's interior, and new french patio doors connect it to the outdoors.
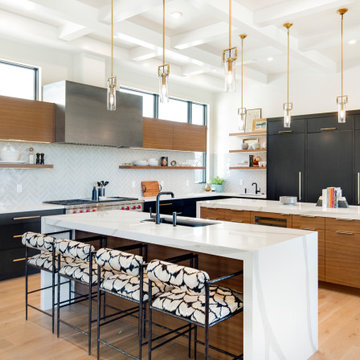
Kitchen - contemporary l-shaped medium tone wood floor and brown floor kitchen idea in Salt Lake City with an undermount sink, flat-panel cabinets, black cabinets, gray backsplash, stainless steel appliances, two islands and white countertops
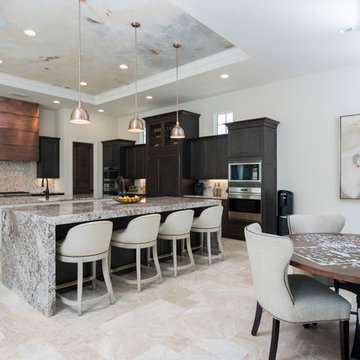
Karli Moore Photography
Example of a transitional l-shaped beige floor eat-in kitchen design in Orlando with an undermount sink, recessed-panel cabinets, black cabinets, gray backsplash, paneled appliances, two islands and gray countertops
Example of a transitional l-shaped beige floor eat-in kitchen design in Orlando with an undermount sink, recessed-panel cabinets, black cabinets, gray backsplash, paneled appliances, two islands and gray countertops
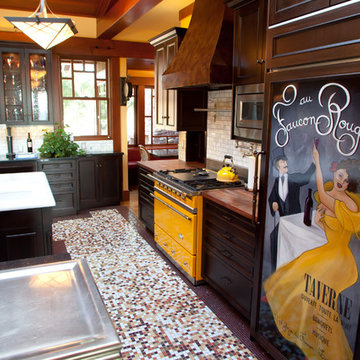
Architecture by Ward-Young Architects
Cabinets by Mueller Nicholls
Photography by Jim Fidelibus
Large eclectic u-shaped dark wood floor open concept kitchen photo in San Francisco with a single-bowl sink, shaker cabinets, black cabinets, white backsplash, subway tile backsplash, two islands, marble countertops and colored appliances
Large eclectic u-shaped dark wood floor open concept kitchen photo in San Francisco with a single-bowl sink, shaker cabinets, black cabinets, white backsplash, subway tile backsplash, two islands, marble countertops and colored appliances
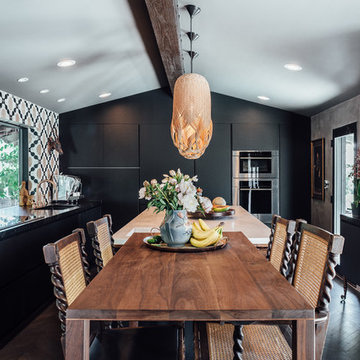
Kerri Fukui
Example of a mid-sized eclectic u-shaped dark wood floor eat-in kitchen design in Salt Lake City with a drop-in sink, flat-panel cabinets, black cabinets, marble countertops, multicolored backsplash, stone tile backsplash, paneled appliances and two islands
Example of a mid-sized eclectic u-shaped dark wood floor eat-in kitchen design in Salt Lake City with a drop-in sink, flat-panel cabinets, black cabinets, marble countertops, multicolored backsplash, stone tile backsplash, paneled appliances and two islands
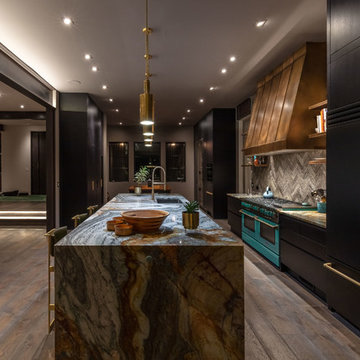
The major objective of this home was to craft something entirely unique; based on our client’s international travels, and tailored to their ideal lifestyle. Every detail, selection and method was individual to this project. The design included personal touches like a dog shower for their Great Dane, a bar downstairs to entertain, and a TV tucked away in the den instead of on display in the living room.
Great design doesn’t just happen. It’s a product of work, thought and exploration. For our clients, they looked to hotels they love in New York and Croatia, Danish design, and buildings that are architecturally artistic and ideal for displaying art. Our part was to take these ideas and actually build them. Every door knob, hinge, material, color, etc. was meticulously researched and crafted. Most of the selections are custom built either by us, or by hired craftsman.
Kitchen with Black Cabinets and Two Islands Ideas
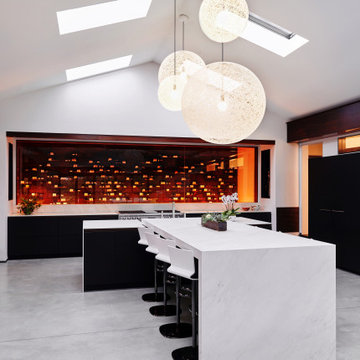
This was a complete interior and exterior renovation of a 6,500sf 1980's single story ranch. The original home had an interior pool that was removed and replace with a widely spacious and highly functioning kitchen. Stunning results with ample amounts of natural light and wide views the surrounding landscape. A lovely place to live.
1





