Double Island Kitchen Ideas
Refine by:
Budget
Sort by:Popular Today
141 - 160 of 47,978 photos

Walls removed to enlarge kitchen and open into the family room . Windows from ceiling to countertop for more light. Coffered ceiling adds dimension. This modern white kitchen also features two islands and two large islands.
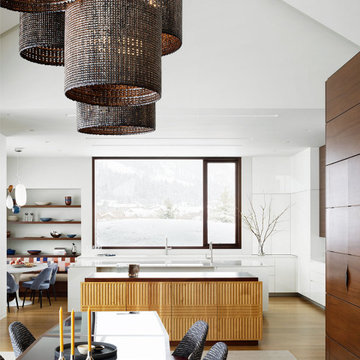
As one moves from exterior to interior, material treatments become increasingly refined. A rich interior palette combines warm mahogany millwork, white oak flooring, rugged stone, and smooth plaster walls.
Residential architecture by CLB, interior design by CLB and Pepe Lopez Design, Inc. Jackson, Wyoming – Bozeman, Montana.
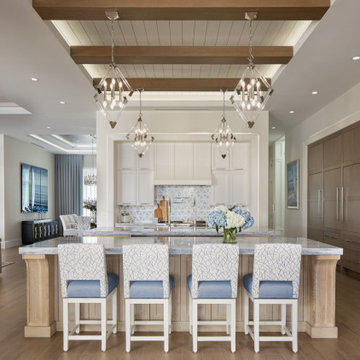
Kitchen - coastal l-shaped medium tone wood floor and exposed beam kitchen idea in Other with recessed-panel cabinets, white cabinets, blue backsplash, ceramic backsplash and two islands
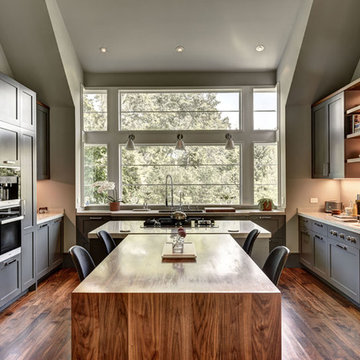
Kitchen - large 1950s u-shaped medium tone wood floor kitchen idea in New York with an undermount sink, shaker cabinets, gray cabinets, marble countertops, white backsplash, marble backsplash, black appliances, two islands and white countertops
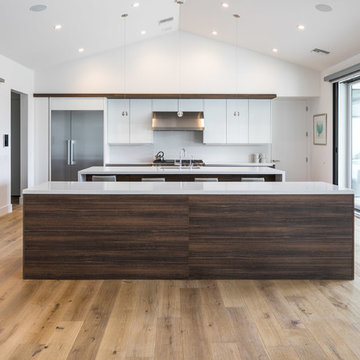
This kitchen features 2 islands, both with a Cleaf TSS textured laminate surface. The base cabinets are all handleless, via Bellmont's Vero line of cabinetry. The upper cabinets are a back painted elements glass door in a gloss white. The soffit above the upper cabinets is also custom built out of the matching Cleaf TSS, as well as the sliding barn doors which lead to the adjacent office.
Photos: SpartaPhoto - Alex Rentzis
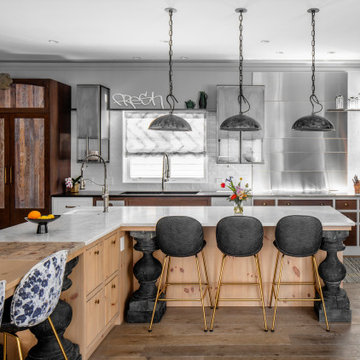
Inspiration for a coastal medium tone wood floor eat-in kitchen remodel in Chicago with a double-bowl sink, distressed cabinets, white backsplash, stainless steel appliances, two islands and white countertops
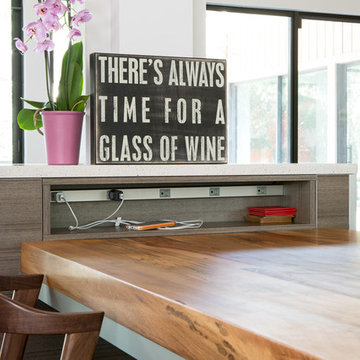
2015 Sub-Zero/Wolf KDC regional winner
Poggenpohl Kitchen Designed By Cheryl Carpenter
Photographed by Jill Broussard
Example of a large transitional l-shaped porcelain tile eat-in kitchen design in Houston with an undermount sink, flat-panel cabinets, medium tone wood cabinets, quartz countertops, yellow backsplash, glass tile backsplash, stainless steel appliances and two islands
Example of a large transitional l-shaped porcelain tile eat-in kitchen design in Houston with an undermount sink, flat-panel cabinets, medium tone wood cabinets, quartz countertops, yellow backsplash, glass tile backsplash, stainless steel appliances and two islands
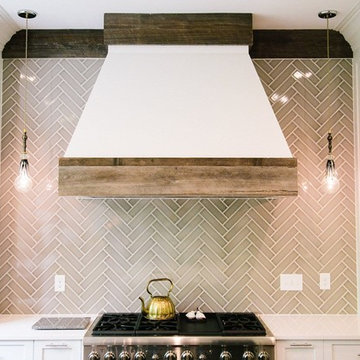
Transitional Kitchen Marietta, Georgia
Example of a transitional dark wood floor kitchen design in Atlanta with a farmhouse sink, white cabinets, marble countertops, gray backsplash, ceramic backsplash, stainless steel appliances and two islands
Example of a transitional dark wood floor kitchen design in Atlanta with a farmhouse sink, white cabinets, marble countertops, gray backsplash, ceramic backsplash, stainless steel appliances and two islands
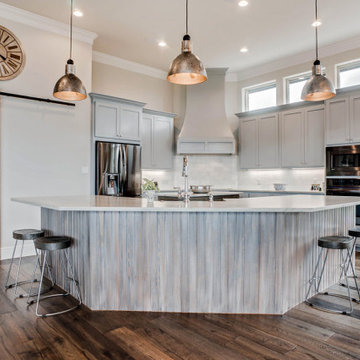
Large country l-shaped medium tone wood floor and green floor open concept kitchen photo in Dallas with a farmhouse sink, shaker cabinets, gray cabinets, gray backsplash, stainless steel appliances, white countertops and two islands
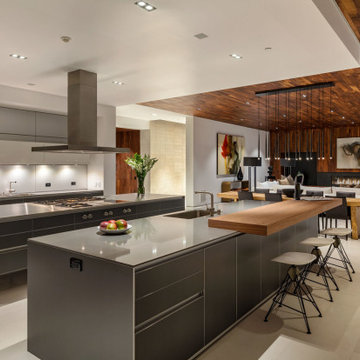
Bulthaup kitchen boasts stainless steel and stone countertops, and Gaggenau appliances
Inspiration for a huge contemporary beige floor eat-in kitchen remodel in Los Angeles with an integrated sink, flat-panel cabinets, black cabinets, marble countertops, gray backsplash, stone tile backsplash, stainless steel appliances, two islands and gray countertops
Inspiration for a huge contemporary beige floor eat-in kitchen remodel in Los Angeles with an integrated sink, flat-panel cabinets, black cabinets, marble countertops, gray backsplash, stone tile backsplash, stainless steel appliances, two islands and gray countertops
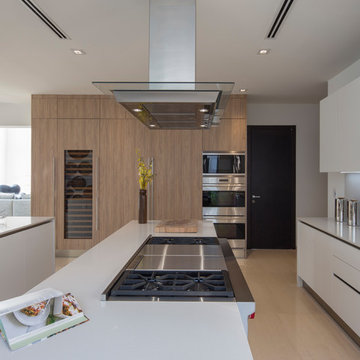
Photos by Libertad Rodriguez / Phl & Services.llc Architecture by sdh studio.
Kitchen - mid-sized contemporary porcelain tile and beige floor kitchen idea in Miami with a drop-in sink, flat-panel cabinets, white cabinets, wood countertops, white backsplash, stainless steel appliances, two islands and beige countertops
Kitchen - mid-sized contemporary porcelain tile and beige floor kitchen idea in Miami with a drop-in sink, flat-panel cabinets, white cabinets, wood countertops, white backsplash, stainless steel appliances, two islands and beige countertops
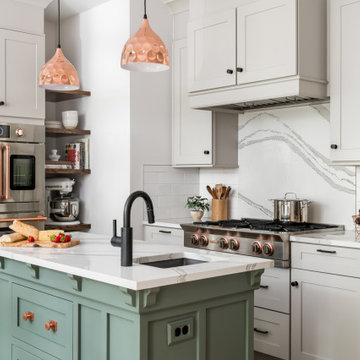
Inspiration for a transitional l-shaped kitchen remodel in Atlanta with granite backsplash, black appliances and two islands
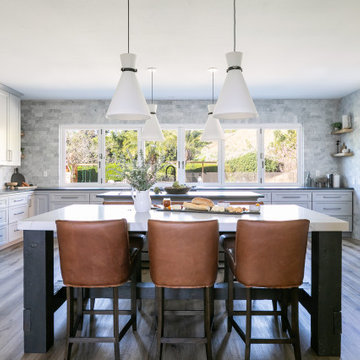
Transitional medium tone wood floor and brown floor kitchen photo in Orange County with shaker cabinets, white cabinets, gray backsplash, black appliances, two islands and gray countertops
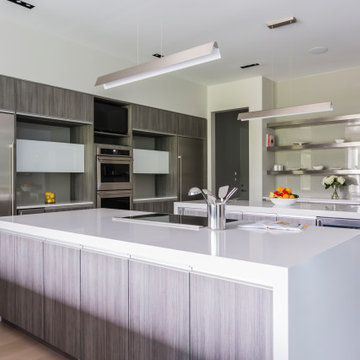
Eat-in kitchen - contemporary medium tone wood floor and beige floor eat-in kitchen idea in Raleigh with flat-panel cabinets, medium tone wood cabinets, beige backsplash, glass sheet backsplash, stainless steel appliances, two islands and white countertops
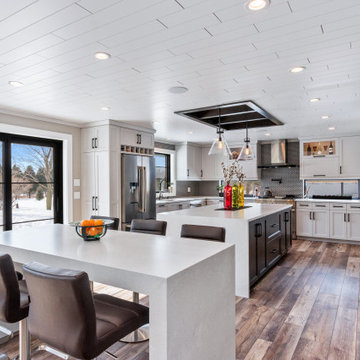
Transitional vinyl floor and shiplap ceiling kitchen photo in Other with flat-panel cabinets, quartzite countertops, stainless steel appliances, two islands and white countertops
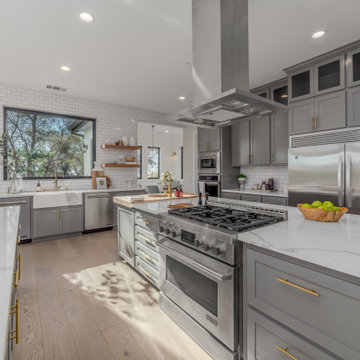
Example of a large transitional light wood floor and beige floor kitchen design in Sacramento with a farmhouse sink, shaker cabinets, gray cabinets, white backsplash, subway tile backsplash, stainless steel appliances, white countertops and two islands

Huge transitional u-shaped marble floor and white floor eat-in kitchen photo in Nashville with an undermount sink, beaded inset cabinets, white cabinets, quartzite countertops, white backsplash, marble backsplash, stainless steel appliances, two islands and white countertops

Example of a large trendy l-shaped ceramic tile and white floor open concept kitchen design in St Louis with an undermount sink, flat-panel cabinets, gray cabinets, granite countertops, white backsplash, stone slab backsplash, paneled appliances, two islands and white countertops
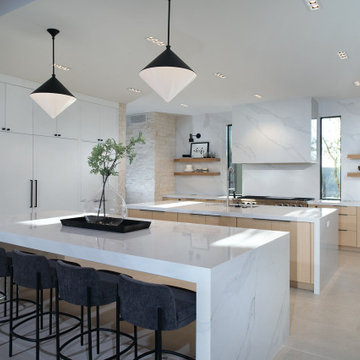
Example of a huge trendy beige floor open concept kitchen design in Phoenix with flat-panel cabinets, white backsplash, stone slab backsplash, stainless steel appliances, two islands and white countertops
Double Island Kitchen Ideas
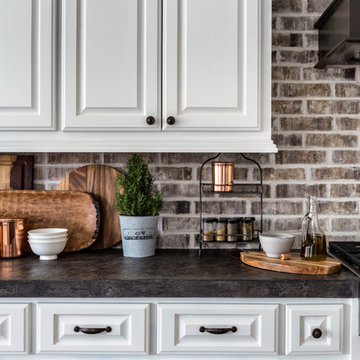
This close-up shot of the kitchen shows the brick backsplash in more detail. The cabinets were painted Sherwin Williams Alabaster and accented with dark hardware. The concrete countertops add an additional rustic element to the space and the cooktop is a chef's dream!
Photo by Kerry Kirk
8





