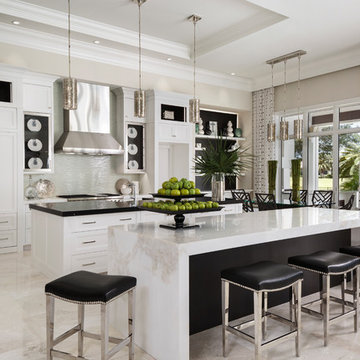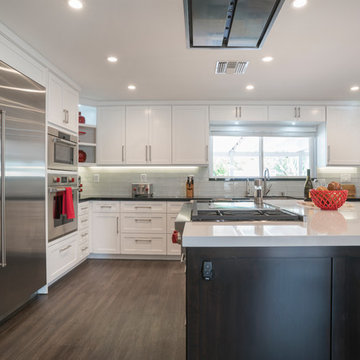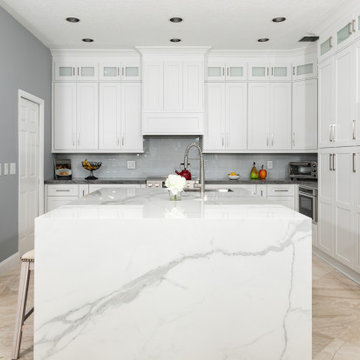Double Island Kitchen Ideas
Refine by:
Budget
Sort by:Popular Today
41 - 60 of 47,978 photos

Example of a large transitional l-shaped light wood floor and brown floor open concept kitchen design in Oklahoma City with an undermount sink, shaker cabinets, green cabinets, quartzite countertops, white backsplash, marble backsplash, white appliances, two islands and black countertops

View of Kitchen looking towards dining room and outdoor cafe:
Island contemporary kitchen in Naples, Florida. Features custom cabinetry and finishes, double islands, Wolf/Sub-Zero appliances, super wide Pompeii stone 3 inch counter tops, and Adorne switches and outlets.
41 West Coastal Retreat Series reveals creative, fresh ideas, for a new look to define the casual beach lifestyle of Naples.
More than a dozen custom variations and sizes are available to be built on your lot. From this spacious 3,000 square foot, 3 bedroom model, to larger 4 and 5 bedroom versions ranging from 3,500 - 10,000 square feet, including guest house options.

This dark and dated feeling kitchen and bar were completely renovated for this multi-generational global family. By re-configuring the space and incorporating the bar, removing several heavy columns and a wall, it made the kitchen open and accessible to the adjacent rooms and visible from the front door. Everything was lightened and brightened with new cabinetry, counter tops, appliances, flooring, paint, better windows, electrical and lighting. The old range top and down draft were enclosed in a massive brick structure, with no prep space, by removing it and centering the new range on the wall with a custom hood and full height stone back splash, a stunning focal point was created. The position of other key appliances and plumbing were moved or added to create several work stations throughout the large space, such as the refrigeration, full prep sink, coffee bar, baking station, cocktail bar and clean up island. Another special feature of this kitchen was roll out table from the end of the serving island.
Specialty features include:
A roll out table for eating, prep or serving; coffee bar and drink service area with beverage center; full size prep sink adjacent to refrigeration and cooking areas; steam oven and baking station; microwave/warming drawer; dual fuel range with double ovens, 6 burners and a griddle top; two separate islands, one for serving large family meals, one for clean up; specialty spice storage inserts and pull outs; corner turn outs for large items; two double pull outs for trash and recycling; stacked cabinetry with glass display at the top to take advantage of the 14' ceilings.

Mid-century modern light wood floor and beige floor kitchen photo in Orange County with marble countertops, two islands, white countertops, flat-panel cabinets, light wood cabinets and paneled appliances

Photography by Trent Bell
Huge trendy l-shaped beige floor open concept kitchen photo in Las Vegas with an undermount sink, flat-panel cabinets, dark wood cabinets, stainless steel appliances, two islands and white countertops
Huge trendy l-shaped beige floor open concept kitchen photo in Las Vegas with an undermount sink, flat-panel cabinets, dark wood cabinets, stainless steel appliances, two islands and white countertops

Inspiration for a large rustic u-shaped light wood floor eat-in kitchen remodel in Portland with a farmhouse sink, shaker cabinets, dark wood cabinets, quartzite countertops, multicolored backsplash, marble backsplash, stainless steel appliances, two islands and gray countertops

Kitchen - traditional u-shaped dark wood floor kitchen idea in Minneapolis with recessed-panel cabinets, white cabinets, white backsplash, two islands, granite countertops and ceramic backsplash

An open plan kitchen with white shaker cabinets and natural wood island. The upper cabinets have glass doors and frame the window looking into the yard ensuring a light and open feel to the room. Marble subway tile and island counter contrasts with the taupe Neolith counter surface. Shiplap detail was repeated on the buffet and island. The buffet is utilized as a serving center for large events.
Photo: Jean Bai / Konstrukt Photo

Kitchen - transitional beige floor kitchen idea in Miami with shaker cabinets, white cabinets, gray backsplash and two islands

Cabinets: Dove Gray- Slab Door
Box shelves Shelves: Seagull Gray
Countertop: Perimeter/Dropped 4” mitered edge- Pacific shore Quartz Calacatta Milos
Countertop: Islands-4” mitered edge- Caesarstone Symphony Gray 5133
Backsplash: Run the countertop- Caesarstone Statuario Maximus 5031
Photographer: Steve Chenn

Fall is approaching and with it all the renovations and home projects.
That's why we want to share pictures of this beautiful woodwork recently installed which includes a kitchen, butler's pantry, library, units and vanities, in the hope to give you some inspiration and ideas and to show the type of work designed, manufactured and installed by WL Kitchen and Home.
For more ideas or to explore different styles visit our website at wlkitchenandhome.com.

Large transitional l-shaped dark wood floor and brown floor open concept kitchen photo in Orange County with an undermount sink, shaker cabinets, white cabinets, solid surface countertops, white backsplash, glass tile backsplash, stainless steel appliances and two islands

Transitional l-shaped medium tone wood floor, brown floor and shiplap ceiling kitchen photo in Los Angeles with shaker cabinets, white cabinets, white backsplash, stone slab backsplash, stainless steel appliances, two islands and gray countertops

Contemporary kitchen and dining with warm coastal vibes, custom wood cabinets, open shelving, beautiful tile backsplash, and incredible marble waterfall countertops on double islands.

Kitchen by Trend Interior Design
Inspiration for a transitional l-shaped dark wood floor open concept kitchen remodel in Tampa with an undermount sink, recessed-panel cabinets, white cabinets, marble countertops, white backsplash, stainless steel appliances and two islands
Inspiration for a transitional l-shaped dark wood floor open concept kitchen remodel in Tampa with an undermount sink, recessed-panel cabinets, white cabinets, marble countertops, white backsplash, stainless steel appliances and two islands

Inspiration for a transitional l-shaped beige floor kitchen remodel in Miami with an undermount sink, shaker cabinets, white cabinets, gray backsplash, stainless steel appliances, two islands and gray countertops

Example of a large trendy travertine floor and beige floor open concept kitchen design in Houston with a farmhouse sink, shaker cabinets, black cabinets, solid surface countertops, white backsplash, subway tile backsplash, paneled appliances, two islands and white countertops

Modern Farmhouse kitchen with shaker style cabinet doors and black drawer pull hardware. White Oak floating shelves with LED underlighting over beautiful, Cambria Quartz countertops. The subway tiles were custom made and have what appears to be a texture from a distance, but is actually a herringbone pattern in-lay in the glaze. Wolf brand gas range and oven, and a Wolf steam oven on the left. Rustic black wall scones and large pendant lights over the kitchen island. Brizo satin brass faucet with Kohler undermount rinse sink.
Photo by Molly Rose Photography

-The kitchen was isolated but was key to project’s success, as it is the central axis of the first level
-The designers renovated the entire lower level to create a configuration that opened the kitchen to every room on lower level, except for the formal dining room
-New double islands tripled the previous counter space and doubled previous storage
-Six bar stools offer ample seating for casual family meals and entertaining
-With a nod to the children, all upholstery in the Kitchen/ Breakfast Room are indoor/outdoor fabrics
-Removing & shortening walls between kitchen/family room/informal dining allows views, a total house connection, plus the architectural changes in these adjoining rooms enhances the kitchen experience
-Design aesthetic was to keep everything neutral with pops of color and accents of dark elements
-Cream cabinetry contrasts with dark stain accents on the island, hood & ceiling beams
-Back splash is over-scaled subway tile; pewter cabinetry hardware
-Fantasy Brown granite counters have a "leather-ed" finish
-The focal point and center of activity now stems from the kitchen – it’s truly the Heart of this Home.
Galina Coada Photography
Double Island Kitchen Ideas

Christy Kosnic
Eat-in kitchen - large transitional u-shaped medium tone wood floor and gray floor eat-in kitchen idea in DC Metro with a farmhouse sink, shaker cabinets, gray cabinets, quartzite countertops, white backsplash, glass tile backsplash, stainless steel appliances, two islands and gray countertops
Eat-in kitchen - large transitional u-shaped medium tone wood floor and gray floor eat-in kitchen idea in DC Metro with a farmhouse sink, shaker cabinets, gray cabinets, quartzite countertops, white backsplash, glass tile backsplash, stainless steel appliances, two islands and gray countertops
3





