Eat-In Kitchen with Brown Backsplash Ideas
Refine by:
Budget
Sort by:Popular Today
81 - 100 of 16,108 photos
Item 1 of 3
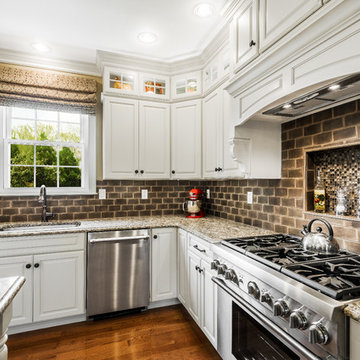
Scott Fredrick
Example of a large classic l-shaped light wood floor eat-in kitchen design in Philadelphia with an undermount sink, raised-panel cabinets, white cabinets, granite countertops, brown backsplash, subway tile backsplash, stainless steel appliances and an island
Example of a large classic l-shaped light wood floor eat-in kitchen design in Philadelphia with an undermount sink, raised-panel cabinets, white cabinets, granite countertops, brown backsplash, subway tile backsplash, stainless steel appliances and an island
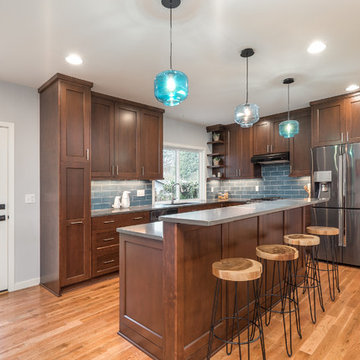
This home was once one story. Zuver Construction took the entire home down to its studs, redesigned the flow of the main floor, added a staircase and completely new second story. The result is a home that blends modern efficiencies and style with rich warmth and traditional elements. Notice: state-of-the-art appliances in the kitchen, the moveable bookshelf that reveals a closet, neon/changing colored undercabinet lights in the bathrooms and a master suite fit for a luxurious hotel.
Photo credit: Real Estate Tours Oregon
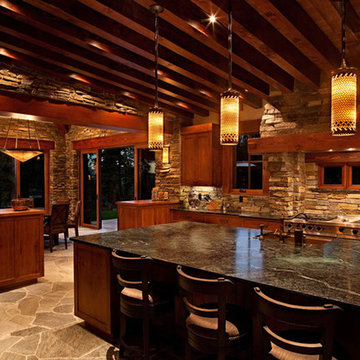
The spacious kitchen with eat-at counter flows effortlessly into the dining room. The lift slide doors and windows bring in plenty of natural light and the stone and exposed wood brings have a mountain warmth. Photographer: Ethan Rohloff
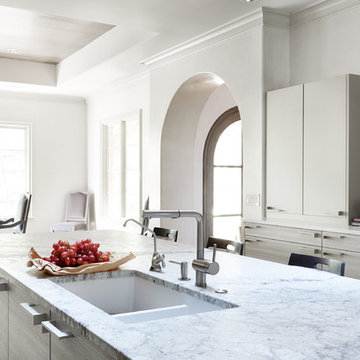
Design collaboration with Poggenpohl Dallas,
Photography by Jill Broussard
Inspiration for a mediterranean eat-in kitchen remodel in Dallas with an undermount sink, gray cabinets, granite countertops, brown backsplash, ceramic backsplash and stainless steel appliances
Inspiration for a mediterranean eat-in kitchen remodel in Dallas with an undermount sink, gray cabinets, granite countertops, brown backsplash, ceramic backsplash and stainless steel appliances
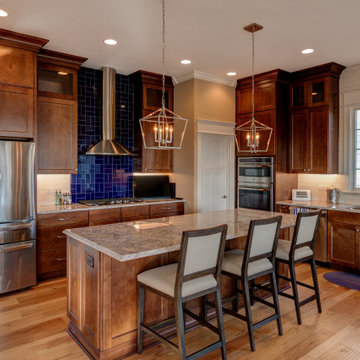
While part of the open concept floor plan, this kitchen is tucked away from the sight-lines of the entry.
Photography: Tom Graham Photography
Eat-in kitchen - mid-sized craftsman l-shaped light wood floor and brown floor eat-in kitchen idea in Indianapolis with an undermount sink, shaker cabinets, dark wood cabinets, granite countertops, brown backsplash, ceramic backsplash, stainless steel appliances, an island and gray countertops
Eat-in kitchen - mid-sized craftsman l-shaped light wood floor and brown floor eat-in kitchen idea in Indianapolis with an undermount sink, shaker cabinets, dark wood cabinets, granite countertops, brown backsplash, ceramic backsplash, stainless steel appliances, an island and gray countertops
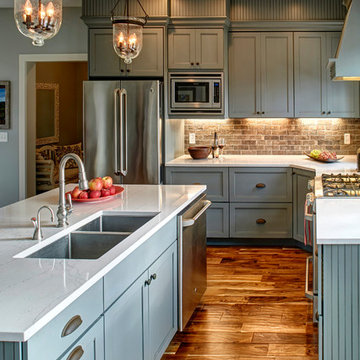
Eat-in kitchen - mid-sized transitional l-shaped medium tone wood floor eat-in kitchen idea in Other with an undermount sink, recessed-panel cabinets, gray cabinets, quartz countertops, brown backsplash, brick backsplash, stainless steel appliances and an island
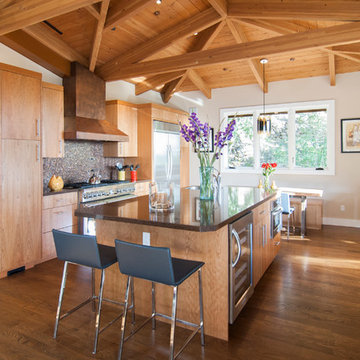
Example of a trendy u-shaped eat-in kitchen design in San Francisco with an undermount sink, flat-panel cabinets, light wood cabinets, quartz countertops, brown backsplash, mosaic tile backsplash and stainless steel appliances
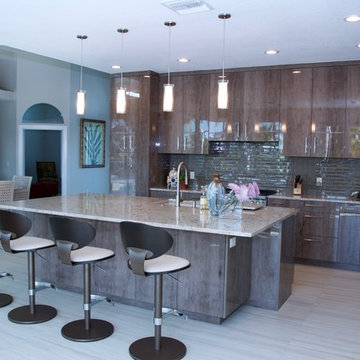
Inspiration for a large transitional l-shaped porcelain tile eat-in kitchen remodel in Miami with an undermount sink, flat-panel cabinets, medium tone wood cabinets, quartz countertops, brown backsplash, subway tile backsplash, an island and paneled appliances
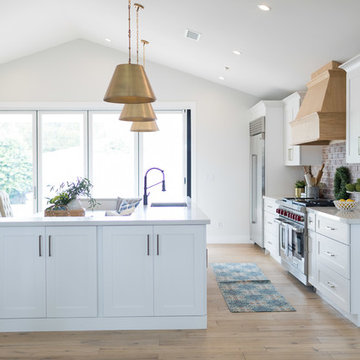
Inspiration for a large transitional galley medium tone wood floor and brown floor eat-in kitchen remodel in Phoenix with an undermount sink, shaker cabinets, quartz countertops, brick backsplash, stainless steel appliances, white countertops, white cabinets, brown backsplash and an island
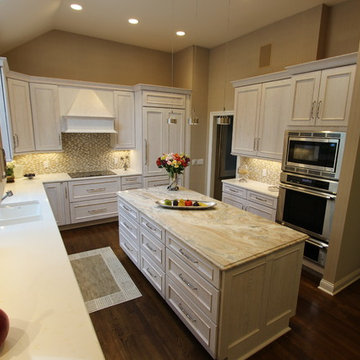
This beautiful kitchen was renovated with Medallion Gold Series New Castle Oak Cabinets in Cottage White Sheer cabinetry. The countertop installed on the perimeter of the kitchen is 3cm Cambria Quartz Dovedale with piedmont edge and installed on the island is Fantasy Brown Quartzite. Matte Glass Linear tile in white, gray and carmel was used for the backsplash. A Franke White fireclay sink and Splendure Stainless Steel Faucet was installed. The appliances installed are Thermador Induction cooktop with silver mirrored finish, Thermador Microwave, Oven and Warming Draw, Thermador Refrigerator and Dishwasher.
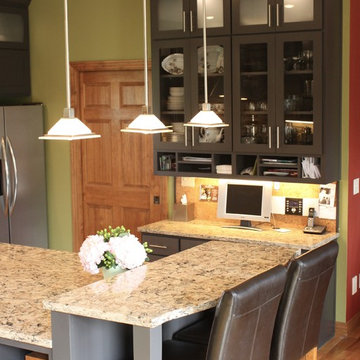
This kitchen needed a facelift. The existing cherry cabinets were painted Valspar's "Safari Brown." The laminate countertops were replaced with Cambria's "Bradshaw" quartz. New linear hardware was added and a cut stone backsplash adds a fresh rustic look. The desk area features a cork backsplash (from remnants of cork flooring.)
Other updates include LED undercabinet lighting on a motion timer, integrated USB chargers in the outlets and upper cabinet lighting with frosted glass.
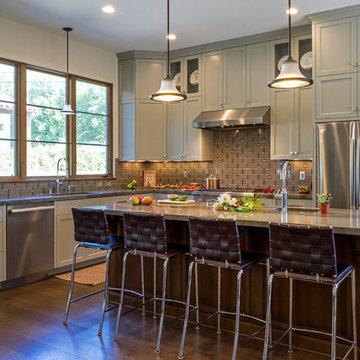
A contemporary kitchen full of texture and soft, lustrous earth tones of sage, wood, and gray. The cool vibes of this open-concept kitchen were created with the use of organic elements and a mixture of cool and warm colors. The dark espressos in the furnishings, as well as the organic woods in the kitchen island and windows, offer a soothing environment. We decided to go with the sage-colored cabinets to give the space a subtle splash of color and a more contemporary and trendy look that matches the rest of the home.
Project designed by Courtney Thomas Design in La Cañada. Serving Pasadena, Glendale, Monrovia, San Marino, Sierra Madre, South Pasadena, and Altadena.
For more about Courtney Thomas Design, click here: https://www.courtneythomasdesign.com/
To learn more about this project, click here: https://www.courtneythomasdesign.com/portfolio/la-canada-blvd-house/
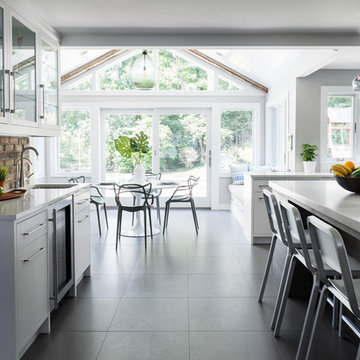
A colonial waterfront home in Mamaroneck was renovated to add this expansive, light filled kitchen with a rustic modern vibe. Solid maple cabinetry with inset slab doors color matched to Benjamin Moore Super White. Brick backsplash with white cabinetry adds warmth to the cool tones in this kitchen.
A rift sawn oak island features plank style doors and drawers is a rustic contrast to the clean white perimeter cabinetry. Perimeter countertops in Caesarstone are complimented by the White Macauba island top with mitered edge.
Concrete look porcelain tiles are low maintenance and sleek. Copper pendants from Blu Dot mix in warm metal tones. Cabinetry and design by Studio Dearborn. Appliances--Wolf, refrigerator/freezer columns Thermador; Bar stools Emeco; countertops White Macauba. Photography Tim Lenz.
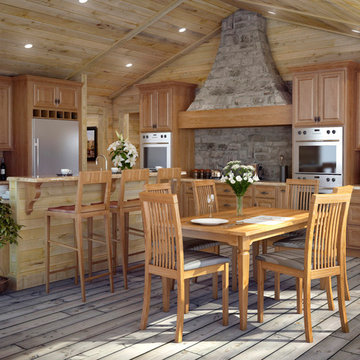
Large mountain style l-shaped light wood floor and gray floor eat-in kitchen photo in Other with raised-panel cabinets, light wood cabinets, brown backsplash, wood backsplash, stainless steel appliances, an island and beige countertops
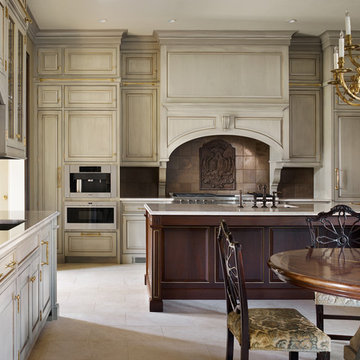
Example of a classic beige floor eat-in kitchen design in Atlanta with an undermount sink, raised-panel cabinets, beige cabinets, brown backsplash, an island and white countertops
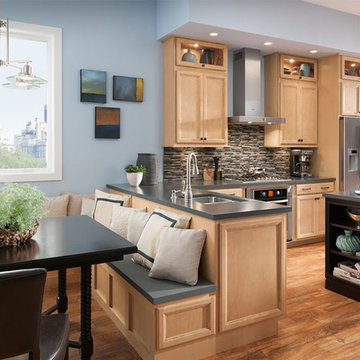
Eat-in kitchen - mid-sized traditional l-shaped light wood floor eat-in kitchen idea in Denver with an undermount sink, recessed-panel cabinets, light wood cabinets, quartz countertops, brown backsplash, glass tile backsplash, stainless steel appliances and an island
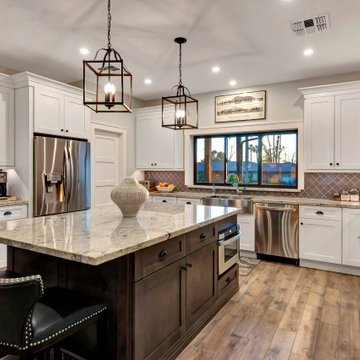
Eat-in kitchen - mid-sized transitional u-shaped medium tone wood floor and brown floor eat-in kitchen idea in Phoenix with a farmhouse sink, shaker cabinets, white cabinets, an island, brown backsplash, stainless steel appliances and multicolored countertops
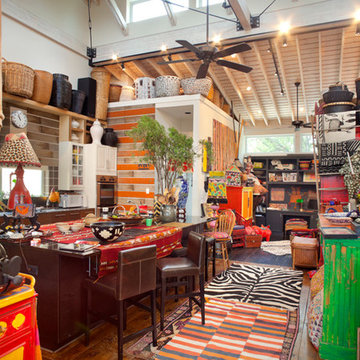
Morningside Architects, LLP
Photographer: Rick Gardner Photography
Eat-in kitchen - mid-sized galley medium tone wood floor eat-in kitchen idea in Houston with an undermount sink, recessed-panel cabinets, medium tone wood cabinets, marble countertops, brown backsplash, ceramic backsplash, stainless steel appliances and an island
Eat-in kitchen - mid-sized galley medium tone wood floor eat-in kitchen idea in Houston with an undermount sink, recessed-panel cabinets, medium tone wood cabinets, marble countertops, brown backsplash, ceramic backsplash, stainless steel appliances and an island
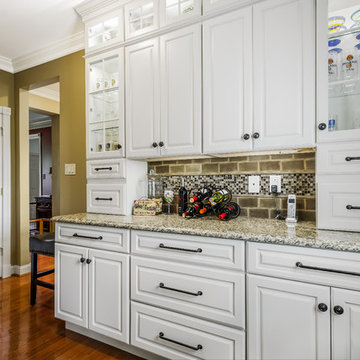
Scott Fredrick
Large elegant l-shaped light wood floor eat-in kitchen photo in Philadelphia with an undermount sink, raised-panel cabinets, white cabinets, granite countertops, brown backsplash, subway tile backsplash, stainless steel appliances and an island
Large elegant l-shaped light wood floor eat-in kitchen photo in Philadelphia with an undermount sink, raised-panel cabinets, white cabinets, granite countertops, brown backsplash, subway tile backsplash, stainless steel appliances and an island
Eat-In Kitchen with Brown Backsplash Ideas
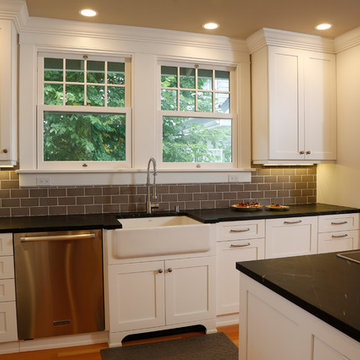
Example of a mid-sized transitional l-shaped medium tone wood floor eat-in kitchen design in Seattle with a farmhouse sink, shaker cabinets, white cabinets, soapstone countertops, brown backsplash, ceramic backsplash, stainless steel appliances and an island
5





