Eat-In Kitchen with Brown Backsplash Ideas
Refine by:
Budget
Sort by:Popular Today
41 - 60 of 16,108 photos
Item 1 of 3

The all new display in Bilotta’s Mamaroneck showroom is designed by Fabrice Garson. This contemporary kitchen is well equipped with all the necessities that every chef dreams of while keeping a modern clean look. Fabrice used a mix of light and dark shades combined with smooth and textured finishes, stainless steel drawers, and splashes of vibrant blue and bright white accessories to bring the space to life. The pantry cabinetry and oven surround are Artcraft’s Eva door in a Rift White Oak finished in a Dark Smokehouse Gloss. The sink wall is also the Eva door in a Pure White Gloss with horizontal motorized bi-fold wall cabinets with glass fronts. The White Matte backsplash below these wall cabinets lifts up to reveal walnut inserts that store spices, knives and other cooking essentials. In front of this backsplash is a Galley Workstation sink with 2 contemporary faucets in brushed stainless from Brizo. To the left of the sink is a Fisher Paykel dishwasher hidden behind a white gloss panel which opens with a knock of your hand. The large 10 1/2-foot island has a mix of Dark Linen laminate drawer fronts on one side and stainless-steel drawer fronts on the other and holds a Miseno stainless-steel undermount prep sink with a matte black Brizo faucet, a Fisher Paykel dishwasher drawer, a Fisher Paykel induction cooktop, and a Miele Hood above. The porcelain waterfall countertop (from Walker Zanger), flows from one end of the island to the other and continues in one sweep across to the table connecting the two into one kitchen and dining unit.
Designer: Fabrice Garson. Photographer: Peter Krupenye
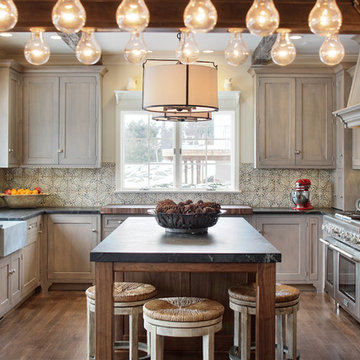
Photography by Garrett Rowland Photography
Inspiration for a rustic u-shaped medium tone wood floor eat-in kitchen remodel in Philadelphia with a farmhouse sink, recessed-panel cabinets, distressed cabinets, brown backsplash, mosaic tile backsplash and stainless steel appliances
Inspiration for a rustic u-shaped medium tone wood floor eat-in kitchen remodel in Philadelphia with a farmhouse sink, recessed-panel cabinets, distressed cabinets, brown backsplash, mosaic tile backsplash and stainless steel appliances
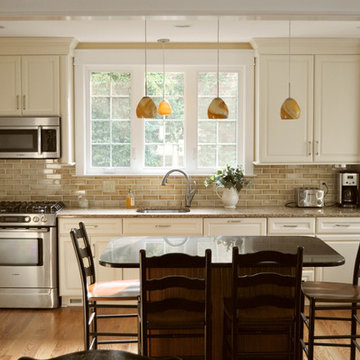
We gutted the old kitchen and opened it up to the living room. We added all new wood flooring, refinishing the old and the new for a seamless transition. Other aspects of this renovation was adding a back entry from the kitchen, and brightening the space with recessed lights, pendants over the center island and sink, and inner cabinet lighting combined with under cabinet lighting. The granite counters and brick look glossy stone back splash help to reflect the beautiful lighting in this kitchen.
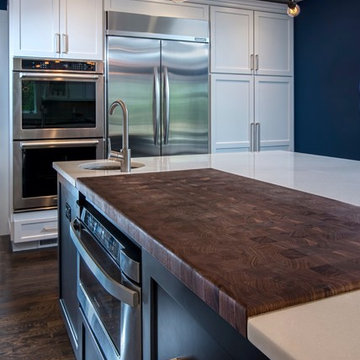
Modern Kitchen, Designed and built By CWPCC. Pantry was removed to create a larger entertainers kitchen.
Inspiration for a large transitional u-shaped dark wood floor eat-in kitchen remodel in New York with an undermount sink, recessed-panel cabinets, white cabinets, marble countertops, brown backsplash, an island, glass tile backsplash and stainless steel appliances
Inspiration for a large transitional u-shaped dark wood floor eat-in kitchen remodel in New York with an undermount sink, recessed-panel cabinets, white cabinets, marble countertops, brown backsplash, an island, glass tile backsplash and stainless steel appliances
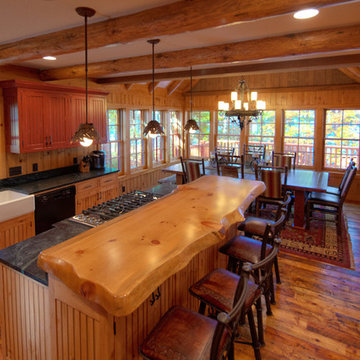
Eat-in kitchen - mid-sized rustic galley medium tone wood floor and brown floor eat-in kitchen idea in Other with a farmhouse sink, beaded inset cabinets, light wood cabinets, soapstone countertops, brown backsplash, wood backsplash, black appliances and an island
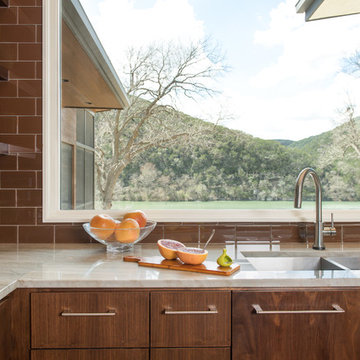
This kitchen design is simple & contemporary. The large window at the sink provides a direct connection to the beautiful lake beyond and provides natural light for the entire kitchen.
Photographed by: Jacob Bodkin.
Architect: James LaRue

A contemporary, Mid-Century Modern kitchen refresh with gorgeous high-gloss white and walnut wood cabinetry paired with bright, red accents. The flooring is a beautifully speckled Terrazzo tile. Open shelving against a reclaimed brick backsplash is brightened up with recessed lighting. Our designer, Mackenzie Cain, created this truly unique kitchen for these stylish homeowners.
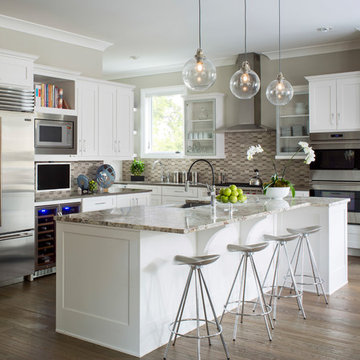
Eat-in kitchen - mid-sized transitional u-shaped medium tone wood floor and brown floor eat-in kitchen idea in Denver with a farmhouse sink, shaker cabinets, white cabinets, granite countertops, brown backsplash, mosaic tile backsplash, stainless steel appliances, an island and brown countertops
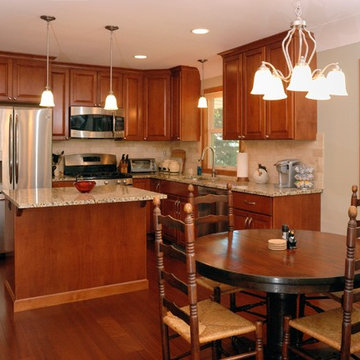
Traditional raised panel alder cabinetry from Holiday Kitchens with granite countertop. Natural stone subway backsplash.
Mid-sized elegant u-shaped eat-in kitchen photo in Minneapolis with an undermount sink, raised-panel cabinets, medium tone wood cabinets, granite countertops, brown backsplash, stone tile backsplash and stainless steel appliances
Mid-sized elegant u-shaped eat-in kitchen photo in Minneapolis with an undermount sink, raised-panel cabinets, medium tone wood cabinets, granite countertops, brown backsplash, stone tile backsplash and stainless steel appliances

Randall Perry Photography
Large mountain style single-wall dark wood floor and brown floor eat-in kitchen photo in Boston with raised-panel cabinets, dark wood cabinets, granite countertops, brown backsplash, travertine backsplash, an island and multicolored countertops
Large mountain style single-wall dark wood floor and brown floor eat-in kitchen photo in Boston with raised-panel cabinets, dark wood cabinets, granite countertops, brown backsplash, travertine backsplash, an island and multicolored countertops
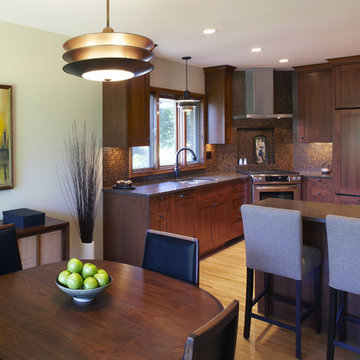
This stunning mid-century whole house remodel focuses on integrating great new fixtures, finishes and materials, while preserving the integrity of the original architectural aesthetic. This atomic age gem has many original architectural features like a custom copper fireplace hood, 12' stacking wood doors, and original woodwork that mesh seamlessly with the new design elements. Included in the project are an owners' suite with new master bath, a new kitchen, and completely remodeled main and lower levels.
Photos: Jill Greer
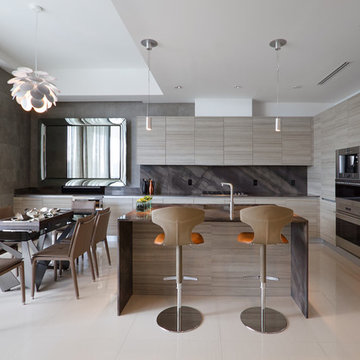
All photos by Mayra Roubach Photography - www.mayraroubach.com
Inspiration for a contemporary beige floor eat-in kitchen remodel in Miami with flat-panel cabinets, brown cabinets, brown backsplash, stainless steel appliances and an island
Inspiration for a contemporary beige floor eat-in kitchen remodel in Miami with flat-panel cabinets, brown cabinets, brown backsplash, stainless steel appliances and an island
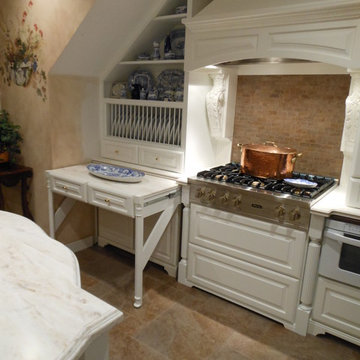
The pull out work surface adds extra serving or prep area to the cook side of the kitchen.
Inspiration for a timeless u-shaped eat-in kitchen remodel in Houston with a drop-in sink, white cabinets, solid surface countertops, brown backsplash, stone tile backsplash and white appliances
Inspiration for a timeless u-shaped eat-in kitchen remodel in Houston with a drop-in sink, white cabinets, solid surface countertops, brown backsplash, stone tile backsplash and white appliances
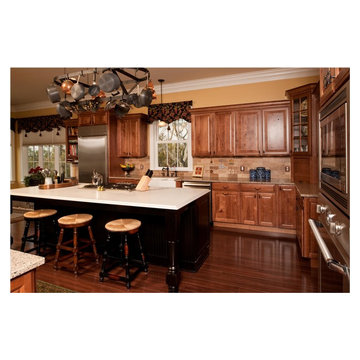
Inspiration for a large timeless u-shaped dark wood floor eat-in kitchen remodel in Atlanta with a farmhouse sink, medium tone wood cabinets, stone tile backsplash, stainless steel appliances, an island, raised-panel cabinets, granite countertops and brown backsplash
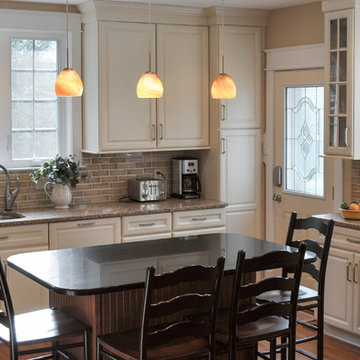
We gutted the old kitchen and opened it up to the living room. We added all new wood flooring, refinishing the old and the new for a seamless transition. Other aspects of this renovation was adding a back entry from the kitchen, and brightening the space with recessed lights, pendants over the center island and sink, and inner cabinet lighting combined with under cabinet lighting. The granite counters and brick look glossy stone back splash help to reflect the beautiful lighting in this kitchen.
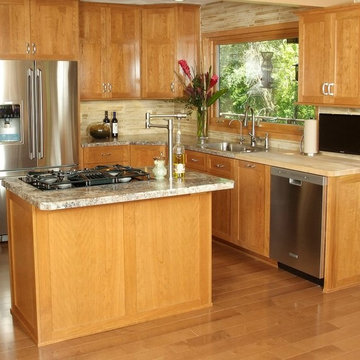
Removed wall and overhead cabinets to open this kitchen to dinette/seating area. Added full view windows. Couple loves to cook made work stations easy to prepare and cook meals together. Butcher block counter top makes prep quick with easy access in counter to garbage.
Photo: Cole Photography
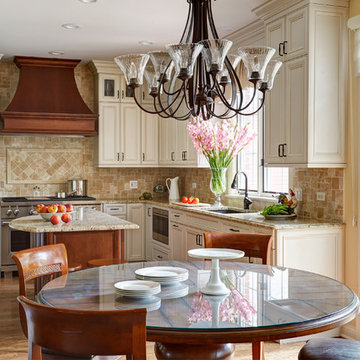
Inspiration for a timeless l-shaped light wood floor eat-in kitchen remodel in Chicago with an undermount sink, beaded inset cabinets, beige cabinets, brown backsplash, stainless steel appliances and an island

The owners of this waterfront home have a huge extended family and constantly throw parties of 30 or more people. This kitchen is not only spacious, but offers incredible views of the open waters of Tampa Bay. Although the eat-in table is quite large, it is still only an eat-in kitchen. There is a separate formal dining room. The pendant lights add a touch of eclectic style seeing how pretty much every other fixture in the home is wrought iron.The owners of this
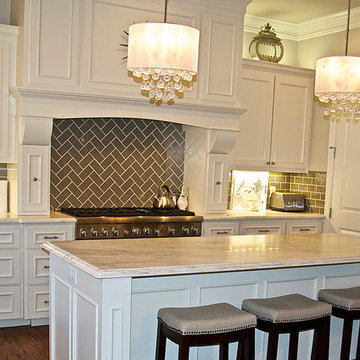
MarbleSeal Technologies in Texas applied our product for this homeowner. Clearstone™ is a specially formulated polyester resin based system, which is water clear and non-yellowing. It can be applied to many types of natural stone including marble, limestone, travertine, onyx and sandstone.
Eat-In Kitchen with Brown Backsplash Ideas
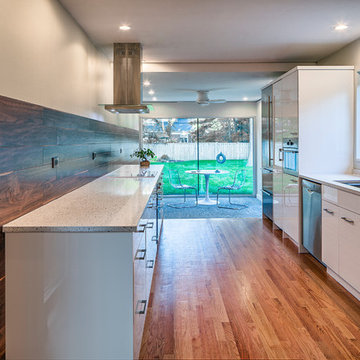
Designer: William Ferdinand—
General Contractor: William Ferdinand—
Photography: James Caulfield
Inspiration for a small contemporary galley light wood floor eat-in kitchen remodel in Chicago with an undermount sink, flat-panel cabinets, white cabinets, quartz countertops, brown backsplash and stainless steel appliances
Inspiration for a small contemporary galley light wood floor eat-in kitchen remodel in Chicago with an undermount sink, flat-panel cabinets, white cabinets, quartz countertops, brown backsplash and stainless steel appliances
3





