Eat-In Kitchen with Brown Backsplash Ideas
Refine by:
Budget
Sort by:Popular Today
21 - 40 of 16,108 photos
Item 1 of 3
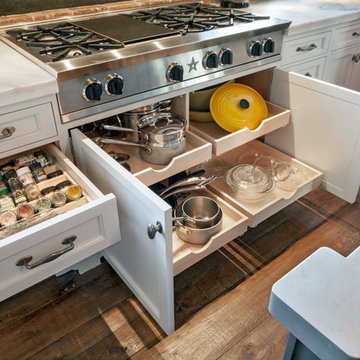
Innovative storage solutions abound within the cabinetry of this traditional kitchen. Woodruff Brown Photography
Eat-in kitchen - large eclectic u-shaped medium tone wood floor and brown floor eat-in kitchen idea in Other with glass-front cabinets, an island, white cabinets, granite countertops and brown backsplash
Eat-in kitchen - large eclectic u-shaped medium tone wood floor and brown floor eat-in kitchen idea in Other with glass-front cabinets, an island, white cabinets, granite countertops and brown backsplash
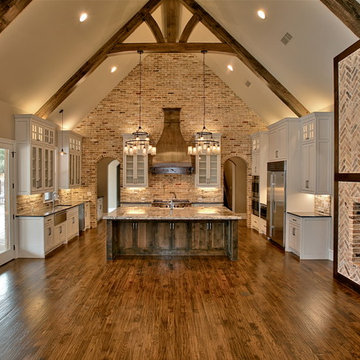
Example of a farmhouse u-shaped medium tone wood floor eat-in kitchen design in Dallas with an undermount sink, glass-front cabinets, white cabinets, granite countertops, brown backsplash and an island
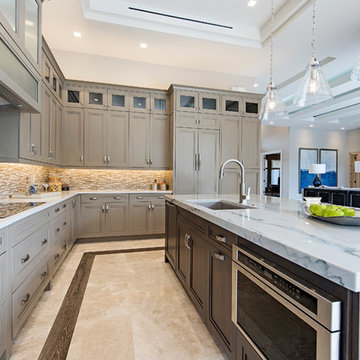
Inspiration for a mid-sized transitional l-shaped marble floor eat-in kitchen remodel in Miami with an undermount sink, recessed-panel cabinets, quartzite countertops, brown backsplash, stone tile backsplash, stainless steel appliances and an island
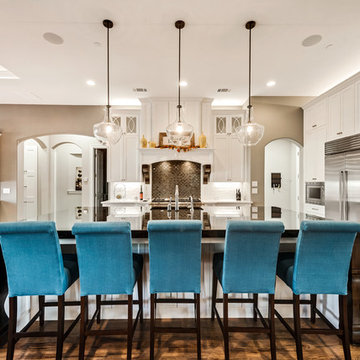
Example of a large transitional light wood floor eat-in kitchen design in Dallas with shaker cabinets, white cabinets, quartzite countertops, stainless steel appliances, an island and brown backsplash
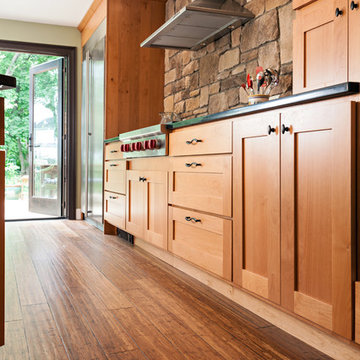
Detail of Hand scraped bamboo floor - We created this transitional style kitchen for a client who loves color and texture. When she came to ‘g’ she had already chosen to use the large stone wall behind her stove and selected her appliances, which were all high end and therefore guided us in the direction of creating a real cooks kitchen. The two tiered island plays a major roll in the design since the client also had the Charisma Blue Vetrazzo already selected. This tops the top tier of the island and helped us to establish a color palette throughout. Other important features include the appliance garage and the pantry, as well as bar area. The hand scraped bamboo floors also reflect the highly textured approach to this family gathering place as they extend to adjacent rooms. Dan Cutrona Photography
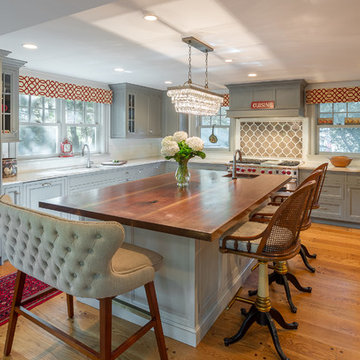
This beautiful traditional style kitchen was crafted with Signature inset custom color cabinetry, stone countertops, a mantle wood hood, and hard wood floors.
Designed by Iris Michaels.
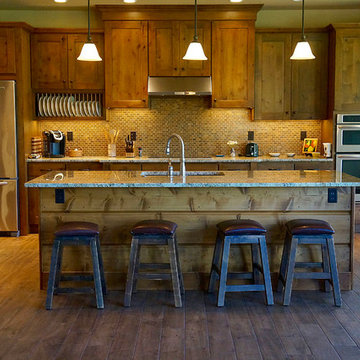
Eat-in kitchen - mid-sized rustic l-shaped medium tone wood floor and brown floor eat-in kitchen idea in Denver with an undermount sink, shaker cabinets, medium tone wood cabinets, granite countertops, brown backsplash, mosaic tile backsplash, stainless steel appliances and an island
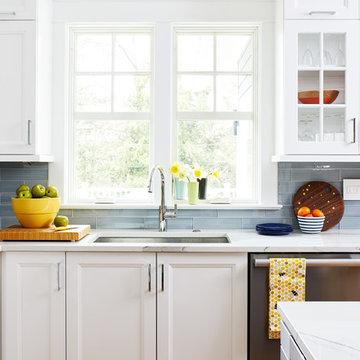
Example of a mid-sized transitional u-shaped medium tone wood floor eat-in kitchen design in DC Metro with an undermount sink, recessed-panel cabinets, white cabinets, quartz countertops, brown backsplash, glass tile backsplash, stainless steel appliances and an island

The large wood beam, brick tile backsplash, and exposed brick post add to the rustic feel of this kitchen.
La Grange, Illinois
Inspiration for a large cottage l-shaped medium tone wood floor and brown floor eat-in kitchen remodel in Chicago with shaker cabinets, stainless steel appliances, an island, white cabinets, a farmhouse sink, soapstone countertops, stone tile backsplash and brown backsplash
Inspiration for a large cottage l-shaped medium tone wood floor and brown floor eat-in kitchen remodel in Chicago with shaker cabinets, stainless steel appliances, an island, white cabinets, a farmhouse sink, soapstone countertops, stone tile backsplash and brown backsplash
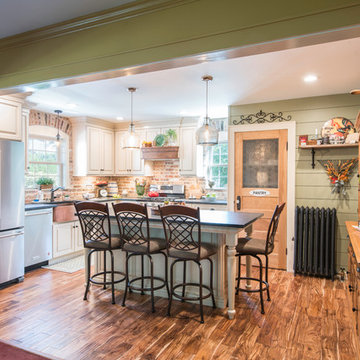
Mid-sized country l-shaped dark wood floor and brown floor eat-in kitchen photo in New York with a farmhouse sink, raised-panel cabinets, beige cabinets, granite countertops, brown backsplash, brick backsplash, stainless steel appliances and an island
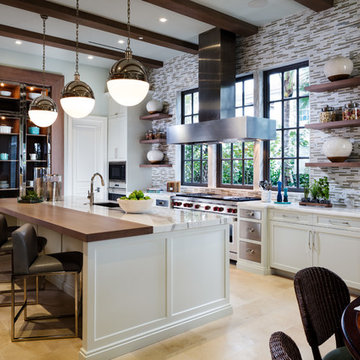
Example of a transitional galley eat-in kitchen design in Miami with an undermount sink, shaker cabinets, white cabinets, marble countertops, brown backsplash, matchstick tile backsplash, stainless steel appliances and an island
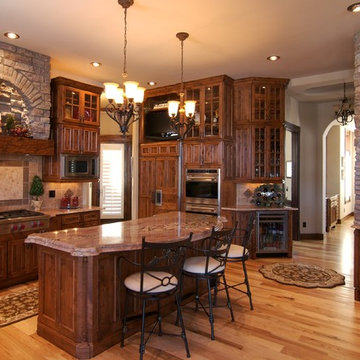
Custom kitchen with fireplace and kitchen island
Eat-in kitchen - mid-sized rustic light wood floor eat-in kitchen idea in Denver with raised-panel cabinets, medium tone wood cabinets, granite countertops, brown backsplash, stone tile backsplash, stainless steel appliances and an island
Eat-in kitchen - mid-sized rustic light wood floor eat-in kitchen idea in Denver with raised-panel cabinets, medium tone wood cabinets, granite countertops, brown backsplash, stone tile backsplash, stainless steel appliances and an island
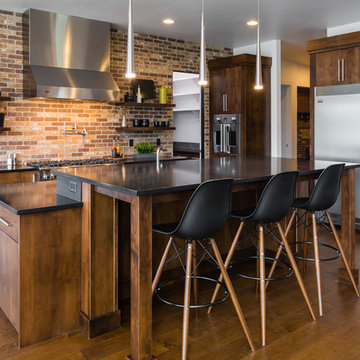
Eat-in kitchen - large contemporary l-shaped medium tone wood floor eat-in kitchen idea in Boise with an undermount sink, flat-panel cabinets, medium tone wood cabinets, granite countertops, brown backsplash, stainless steel appliances and an island

Modern farmhouse with maple cabinetry and engineered white oak floors.
Interiors by Jennifer Owen, NCIDQ. construction by State College Design and Construction. Cabinetry by Yoder Cabinets. countertops aby Custom Stone Interiors.
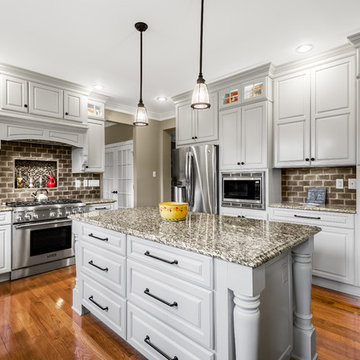
Scott Fredrick
Large elegant l-shaped light wood floor eat-in kitchen photo in Philadelphia with an undermount sink, raised-panel cabinets, white cabinets, granite countertops, brown backsplash, subway tile backsplash, stainless steel appliances and an island
Large elegant l-shaped light wood floor eat-in kitchen photo in Philadelphia with an undermount sink, raised-panel cabinets, white cabinets, granite countertops, brown backsplash, subway tile backsplash, stainless steel appliances and an island
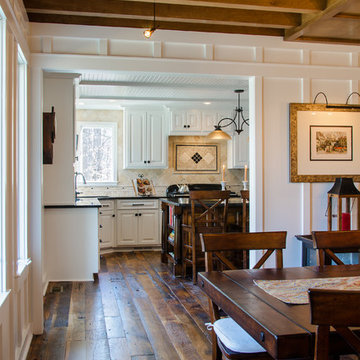
John Magor
Inspiration for a mid-sized farmhouse u-shaped dark wood floor eat-in kitchen remodel in Richmond with a double-bowl sink, raised-panel cabinets, white cabinets, granite countertops, brown backsplash, porcelain backsplash, black appliances and an island
Inspiration for a mid-sized farmhouse u-shaped dark wood floor eat-in kitchen remodel in Richmond with a double-bowl sink, raised-panel cabinets, white cabinets, granite countertops, brown backsplash, porcelain backsplash, black appliances and an island
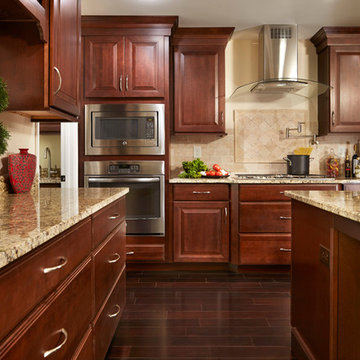
Atlanta Georgia 12’ by 19’ kitchen renovation featuring CliqStudios Carlton full-overlay cabinets finished in a gorgeous Cherry Russet, an impressive 8-foot by 5-foot island and two extra feet of cabinet storage along a side wall where a garage access door was moved.
CliqStudios Kitchen Designer: Karla R
Cabinet Style: Carlton
Cabinet Finish: Cherry Russet
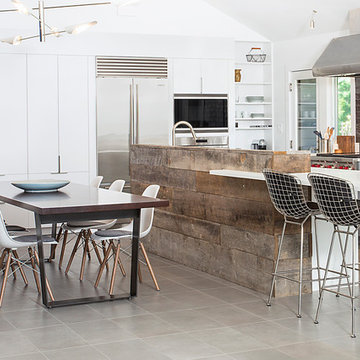
photography: Jon DeCola
Eat-in kitchen - contemporary porcelain tile eat-in kitchen idea in New York with solid surface countertops, ceramic backsplash, stainless steel appliances, flat-panel cabinets, white cabinets, brown backsplash and an island
Eat-in kitchen - contemporary porcelain tile eat-in kitchen idea in New York with solid surface countertops, ceramic backsplash, stainless steel appliances, flat-panel cabinets, white cabinets, brown backsplash and an island

The all new display in Bilotta’s Mamaroneck showroom is designed by Fabrice Garson. This contemporary kitchen is well equipped with all the necessities that every chef dreams of while keeping a modern clean look. Fabrice used a mix of light and dark shades combined with smooth and textured finishes, stainless steel drawers, and splashes of vibrant blue and bright white accessories to bring the space to life. The pantry cabinetry and oven surround are Artcraft’s Eva door in a Rift White Oak finished in a Dark Smokehouse Gloss. The sink wall is also the Eva door in a Pure White Gloss with horizontal motorized bi-fold wall cabinets with glass fronts. The White Matte backsplash below these wall cabinets lifts up to reveal walnut inserts that store spices, knives and other cooking essentials. In front of this backsplash is a Galley Workstation sink with 2 contemporary faucets in brushed stainless from Brizo. To the left of the sink is a Fisher Paykel dishwasher hidden behind a white gloss panel which opens with a knock of your hand. The large 10 1/2-foot island has a mix of Dark Linen laminate drawer fronts on one side and stainless-steel drawer fronts on the other and holds a Miseno stainless-steel undermount prep sink with a matte black Brizo faucet, a Fisher Paykel dishwasher drawer, a Fisher Paykel induction cooktop, and a Miele Hood above. The porcelain waterfall countertop (from Walker Zanger), flows from one end of the island to the other and continues in one sweep across to the table connecting the two into one kitchen and dining unit.
Designer: Fabrice Garson. Photographer: Peter Krupenye
Eat-In Kitchen with Brown Backsplash Ideas
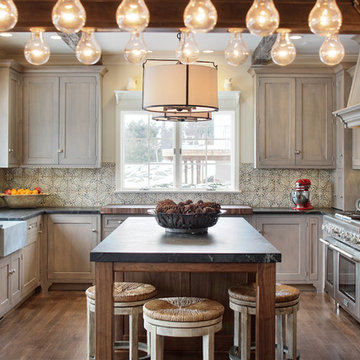
Photography by Garrett Rowland Photography
Inspiration for a rustic u-shaped medium tone wood floor eat-in kitchen remodel in Philadelphia with a farmhouse sink, recessed-panel cabinets, distressed cabinets, brown backsplash, mosaic tile backsplash and stainless steel appliances
Inspiration for a rustic u-shaped medium tone wood floor eat-in kitchen remodel in Philadelphia with a farmhouse sink, recessed-panel cabinets, distressed cabinets, brown backsplash, mosaic tile backsplash and stainless steel appliances
2





