Eat-In Kitchen with Distressed Cabinets Ideas
Refine by:
Budget
Sort by:Popular Today
81 - 100 of 7,014 photos
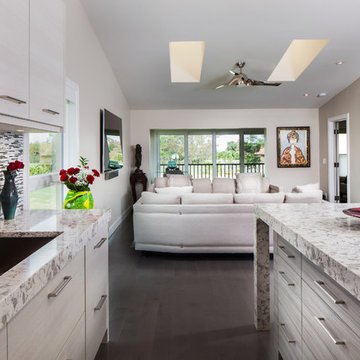
Rick Bethem
Mid-sized trendy galley dark wood floor eat-in kitchen photo in Miami with an undermount sink, granite countertops, stainless steel appliances, an island, flat-panel cabinets, distressed cabinets, multicolored backsplash and matchstick tile backsplash
Mid-sized trendy galley dark wood floor eat-in kitchen photo in Miami with an undermount sink, granite countertops, stainless steel appliances, an island, flat-panel cabinets, distressed cabinets, multicolored backsplash and matchstick tile backsplash
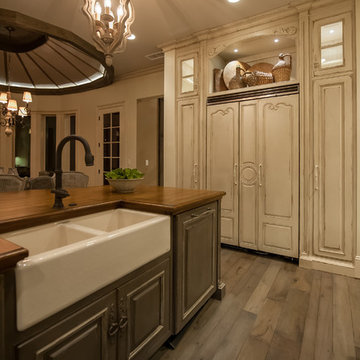
Joseph Teplitz of Press1Photos, LLC
Huge mountain style u-shaped light wood floor eat-in kitchen photo in Other with a double-bowl sink, raised-panel cabinets, distressed cabinets, wood countertops, white appliances and an island
Huge mountain style u-shaped light wood floor eat-in kitchen photo in Other with a double-bowl sink, raised-panel cabinets, distressed cabinets, wood countertops, white appliances and an island
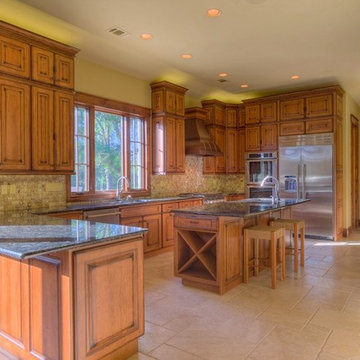
Kerrville Photo
Inspiration for a mid-sized rustic u-shaped eat-in kitchen remodel in Austin with raised-panel cabinets, distressed cabinets, multicolored backsplash and stainless steel appliances
Inspiration for a mid-sized rustic u-shaped eat-in kitchen remodel in Austin with raised-panel cabinets, distressed cabinets, multicolored backsplash and stainless steel appliances
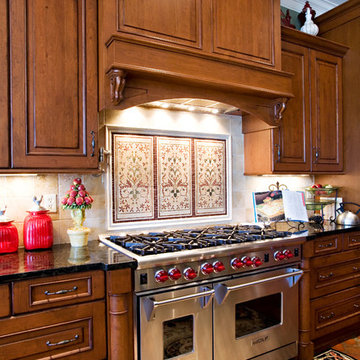
This beautiful Wood-Mode kitchen was featured on the 2007 Parade of Homes and showcases Wolf, Sub-Zero and Miele appliances as well.
Photography by Mary Ann Elston
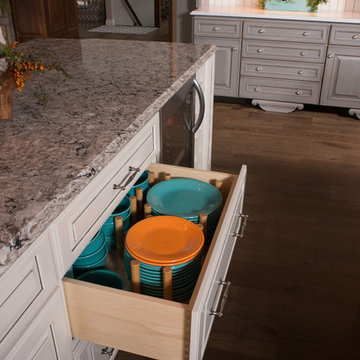
Johnny Sundby
Huge cottage chic galley dark wood floor eat-in kitchen photo in Other with a farmhouse sink, raised-panel cabinets, distressed cabinets, granite countertops, gray backsplash, stainless steel appliances and two islands
Huge cottage chic galley dark wood floor eat-in kitchen photo in Other with a farmhouse sink, raised-panel cabinets, distressed cabinets, granite countertops, gray backsplash, stainless steel appliances and two islands
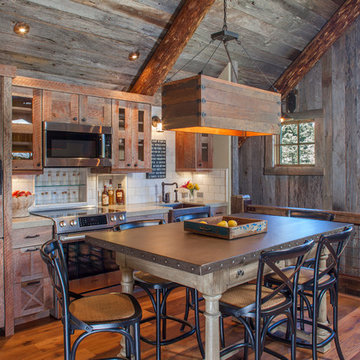
Eat-in kitchen - rustic single-wall medium tone wood floor eat-in kitchen idea in Denver with a farmhouse sink, shaker cabinets, distressed cabinets, white backsplash, subway tile backsplash and no island
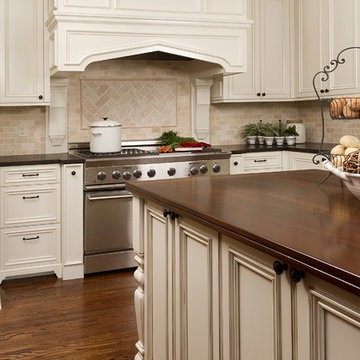
Elegant u-shaped eat-in kitchen photo in Minneapolis with a farmhouse sink, raised-panel cabinets, distressed cabinets, wood countertops, beige backsplash, stone tile backsplash and paneled appliances
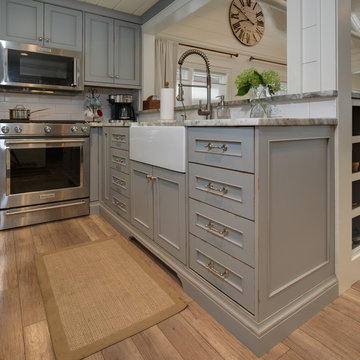
Phoenix Photographic
Eat-in kitchen - small coastal u-shaped light wood floor and brown floor eat-in kitchen idea in Detroit with a farmhouse sink, beaded inset cabinets, distressed cabinets, granite countertops, white backsplash, subway tile backsplash, stainless steel appliances, no island and gray countertops
Eat-in kitchen - small coastal u-shaped light wood floor and brown floor eat-in kitchen idea in Detroit with a farmhouse sink, beaded inset cabinets, distressed cabinets, granite countertops, white backsplash, subway tile backsplash, stainless steel appliances, no island and gray countertops
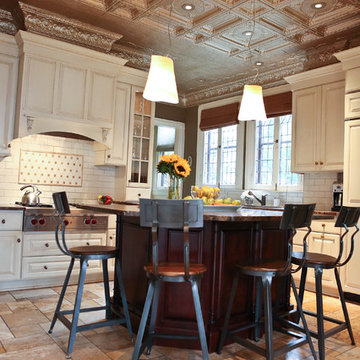
Amy Jeanchaiyaphum
Large elegant single-wall porcelain tile eat-in kitchen photo in Minneapolis with a double-bowl sink, glass-front cabinets, distressed cabinets, quartz countertops, metallic backsplash, porcelain backsplash, stainless steel appliances and an island
Large elegant single-wall porcelain tile eat-in kitchen photo in Minneapolis with a double-bowl sink, glass-front cabinets, distressed cabinets, quartz countertops, metallic backsplash, porcelain backsplash, stainless steel appliances and an island
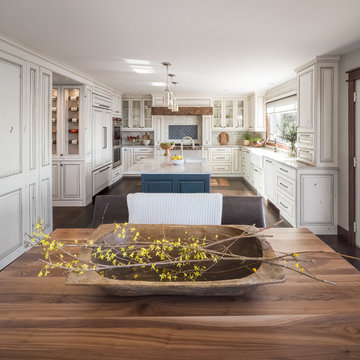
This is a lovely, 2 story home in Littleton, Colorado. It backs up to the High Line Canal and has truly stunning mountain views. When our clients purchased the home it was stuck in a 1980's time warp and didn't quite function for the family of 5. They hired us to to assist with a complete remodel. We took out walls, moved windows, added built-ins and cabinetry and worked with the clients more rustic, transitional taste. Check back for photos of the clients kitchen renovation! Photographs by Sara Yoder. Photo styling by Kristy Oatman.
FEATURED IN:
Colorado Homes & Lifestyles: A Divine Mix from the Kitchen Issue
Colorado Nest - The Living Room
Colorado Nest - The Bar
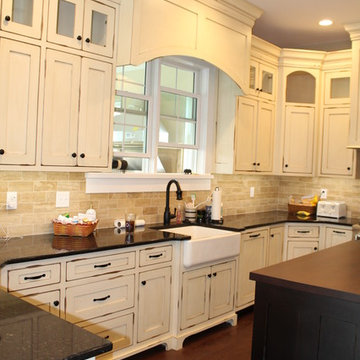
Inspiration for a farmhouse l-shaped medium tone wood floor eat-in kitchen remodel in Indianapolis with a farmhouse sink, shaker cabinets, distressed cabinets, quartzite countertops, beige backsplash, ceramic backsplash, stainless steel appliances and a peninsula
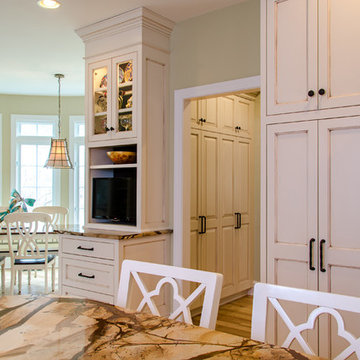
John Magor
Inspiration for a large farmhouse u-shaped light wood floor eat-in kitchen remodel in Richmond with an undermount sink, beaded inset cabinets, distressed cabinets, quartzite countertops, gray backsplash, stone tile backsplash, stainless steel appliances and an island
Inspiration for a large farmhouse u-shaped light wood floor eat-in kitchen remodel in Richmond with an undermount sink, beaded inset cabinets, distressed cabinets, quartzite countertops, gray backsplash, stone tile backsplash, stainless steel appliances and an island
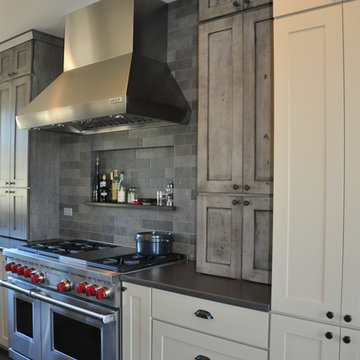
Large mountain style l-shaped medium tone wood floor eat-in kitchen photo in Seattle with an undermount sink, shaker cabinets, distressed cabinets, quartz countertops, gray backsplash, stone tile backsplash, stainless steel appliances and an island
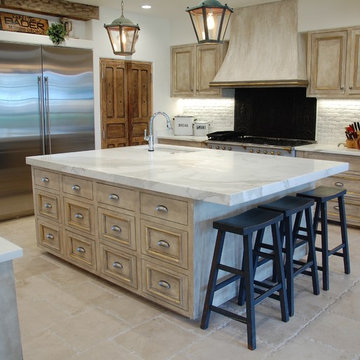
Clearstone™ is a specially formulated polyester resin based system, which is water clear and non-yellowing. It can be applied to many types of natural stone including marble, limestone, travertine, onyx and sandstone.
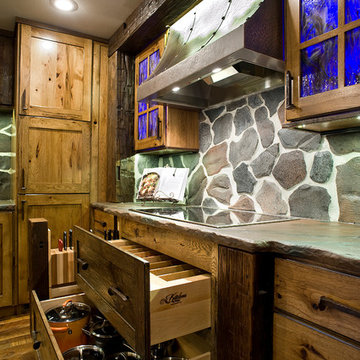
Cipher Imaging
Eat-in kitchen - mid-sized rustic l-shaped medium tone wood floor eat-in kitchen idea in Other with a farmhouse sink, shaker cabinets, distressed cabinets, concrete countertops, gray backsplash, stone slab backsplash, stainless steel appliances and an island
Eat-in kitchen - mid-sized rustic l-shaped medium tone wood floor eat-in kitchen idea in Other with a farmhouse sink, shaker cabinets, distressed cabinets, concrete countertops, gray backsplash, stone slab backsplash, stainless steel appliances and an island
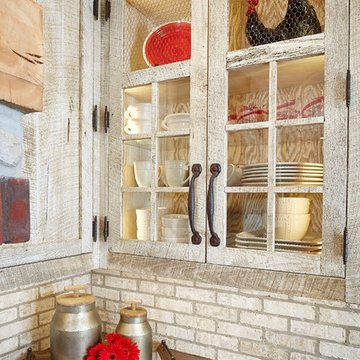
The most notable design component is the exceptional use of reclaimed wood throughout nearly every application. Sourced from not only one, but two different Indiana barns, this hand hewn and rough sawn wood is used in a variety of applications including custom cabinetry with a white glaze finish, dark stained window casing, butcher block island countertop and handsome woodwork on the fireplace mantel, range hood, and ceiling. Underfoot, Oak wood flooring is salvaged from a tobacco barn, giving it its unique tone and rich shine that comes only from the unique process of drying and curing tobacco.
Photo Credit: Ashley Avila

Eat-in kitchen - large traditional l-shaped slate floor and brown floor eat-in kitchen idea in Nashville with an undermount sink, raised-panel cabinets, distressed cabinets, granite countertops, beige backsplash, ceramic backsplash, white appliances and an island

Eat-in kitchen - large rustic galley medium tone wood floor eat-in kitchen idea in Other with a farmhouse sink, raised-panel cabinets, distressed cabinets, granite countertops, white backsplash, porcelain backsplash, stainless steel appliances and two islands
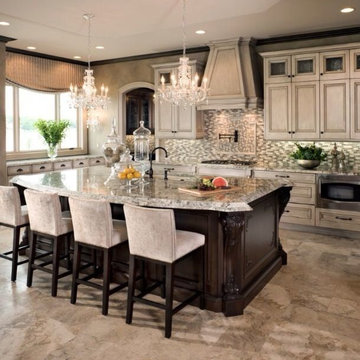
Large elegant u-shaped terra-cotta tile and beige floor eat-in kitchen photo in New York with marble countertops, beige backsplash, ceramic backsplash, stainless steel appliances, an island, an undermount sink, raised-panel cabinets and distressed cabinets
Eat-In Kitchen with Distressed Cabinets Ideas
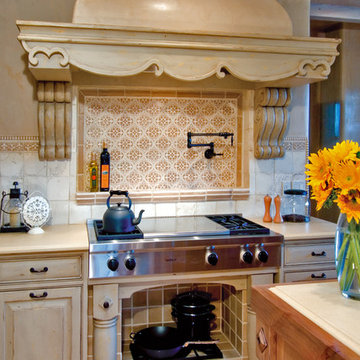
Old World charm with handmade encaustic tiles displayed in the recess below the elegant wood and plaster range hood. A tiled storage area continues the theme. Photo: Christopher Martinez Photography.
5





