Eat-In Kitchen with Yellow Cabinets Ideas
Refine by:
Budget
Sort by:Popular Today
141 - 160 of 2,957 photos
Item 1 of 3
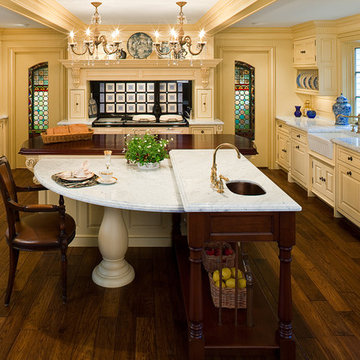
Jim Fiora
The owners of this lovely home wished to display many of their treasures collected in their several trips throughout Europe. We enjoyed creating a kitchen design that celebrated the European charm complete with an AGA cooker.
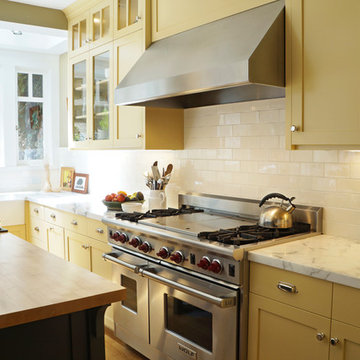
notice how the glass paneled cabinet doors mimic the custom wood windows
Elegant u-shaped eat-in kitchen photo in San Francisco with a farmhouse sink, shaker cabinets, yellow cabinets, marble countertops, white backsplash, cement tile backsplash, stainless steel appliances and an island
Elegant u-shaped eat-in kitchen photo in San Francisco with a farmhouse sink, shaker cabinets, yellow cabinets, marble countertops, white backsplash, cement tile backsplash, stainless steel appliances and an island
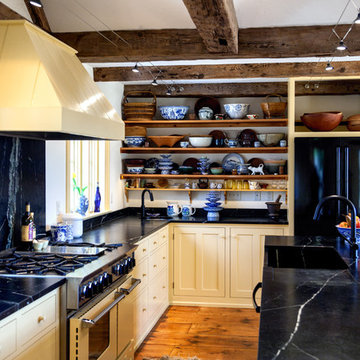
Morse & Doak Builders
Kennebec Company - Cabintery
Joseph Corrado Photography
Inspiration for a large timeless single-wall medium tone wood floor eat-in kitchen remodel in Portland Maine with a farmhouse sink, recessed-panel cabinets, yellow cabinets, soapstone countertops, black backsplash, stone slab backsplash, stainless steel appliances and an island
Inspiration for a large timeless single-wall medium tone wood floor eat-in kitchen remodel in Portland Maine with a farmhouse sink, recessed-panel cabinets, yellow cabinets, soapstone countertops, black backsplash, stone slab backsplash, stainless steel appliances and an island
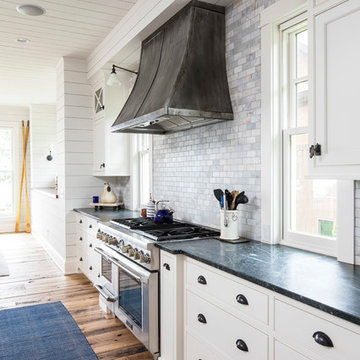
Designer: Randolph Interior Design, Sarah Randolph
Builder: Konen Homes
Inspiration for a large transitional l-shaped medium tone wood floor, brown floor and shiplap ceiling eat-in kitchen remodel in Minneapolis with flat-panel cabinets, yellow cabinets, granite countertops, gray backsplash, marble backsplash, stainless steel appliances, an island and gray countertops
Inspiration for a large transitional l-shaped medium tone wood floor, brown floor and shiplap ceiling eat-in kitchen remodel in Minneapolis with flat-panel cabinets, yellow cabinets, granite countertops, gray backsplash, marble backsplash, stainless steel appliances, an island and gray countertops
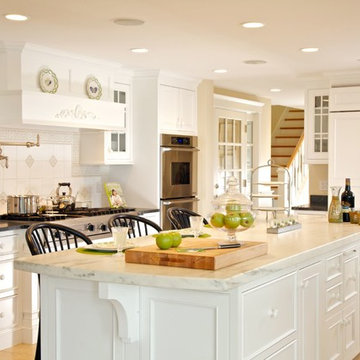
Transitional eat-in kitchen photo in Boston with beaded inset cabinets, yellow cabinets, granite countertops, white backsplash, ceramic backsplash, stainless steel appliances and an island
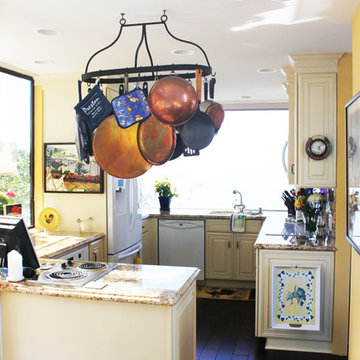
This home had some of the most breath taking views! The client wanted to brighten up the space to make the view the focal point. The pale yellow cabinets compliment the blues perfectly. The simple palette allows for lots of bright flowers and pots to liven up this eclectic space.
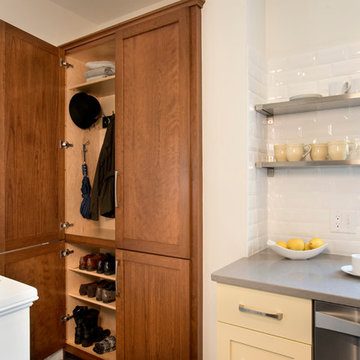
Eat-in kitchen - large transitional galley dark wood floor and brown floor eat-in kitchen idea in Boston with a drop-in sink, shaker cabinets, yellow cabinets, solid surface countertops, white backsplash, subway tile backsplash, stainless steel appliances and a peninsula
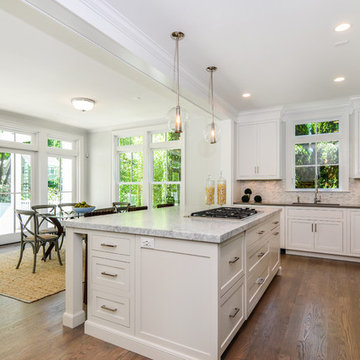
Interior finishes and selections by Monique Varsames Photos by Rich Borzak
Staging by Stage to Show (Lisa Hynes)
Inspiration for a transitional l-shaped light wood floor eat-in kitchen remodel in New York with a drop-in sink, beaded inset cabinets, yellow cabinets, marble countertops, white backsplash, mosaic tile backsplash and stainless steel appliances
Inspiration for a transitional l-shaped light wood floor eat-in kitchen remodel in New York with a drop-in sink, beaded inset cabinets, yellow cabinets, marble countertops, white backsplash, mosaic tile backsplash and stainless steel appliances
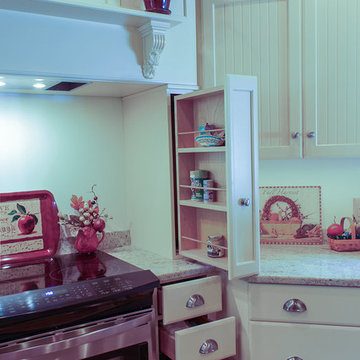
What had been the family summer “camp” on the lake for many years was to become a summer “home” for the owners in their retirement years. After meeting the requirements for rebuilding at waters edge, the couple focused on their next big requirement: a wonderful kitchen. This kitchen would be part of a single living space that combines the kitchen, dining and sitting areas. They wanted a beautiful, warm, inviting kitchen where they could enjoy their family, a kitchen that would take advantage of views of the lake, a kitchen that would be especially functional for one or more cooks and helpers -- and make it the perfect shade of yellow, please!
While they thought they wanted a kitchen with an island that overlooked the rest of the living space, their designer suggested a U-shaped design. A peninsula would minimize the concern that someone would inadvertently miss the edge of the two steps down to the lower living/dining area. It would also give them a kitchen that would allow for things on their wish list: a mantle style hood, a large window at the back of the house, countertop seating and lots of storage.
Placing the stove and mantle hood in the corner of the room created space for the large window, and opened up space for high quality storage with uninterrupted lengths of countertop. Rather than competing with the windows and the views, the high style of the mantle hood complements and balances the entire space. Glass was added to the upper section of the wall cabinets. They continue the effect of the transom windows and provide for display of pottery that had been collected over the years.
The sink was strategically positioned on the peninsula so that during food preparation or clean up there are views to the lake -- and the opportunity to socialize with people gathered at the countertop or in the living/dining area! Countertop seating was created by angling the extended Shivakashi granite countertop back into the kitchen and away from the steps. A third chair pulls up to the end of the countertop. It’s the favorite seat in the house!
The kitchen in this rebuilt lakeside home is being enjoyed and loved in its perfect shade of yellow – magically named “Full Moon”.
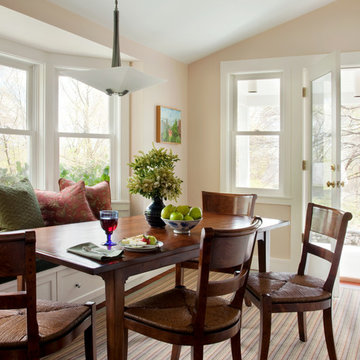
Kitchen eating area features pendant, custom farm table and rug, and a great window seat.
Example of a mid-sized transitional galley medium tone wood floor eat-in kitchen design in Boston with an undermount sink, flat-panel cabinets, yellow cabinets, granite countertops, metallic backsplash, ceramic backsplash, stainless steel appliances and an island
Example of a mid-sized transitional galley medium tone wood floor eat-in kitchen design in Boston with an undermount sink, flat-panel cabinets, yellow cabinets, granite countertops, metallic backsplash, ceramic backsplash, stainless steel appliances and an island
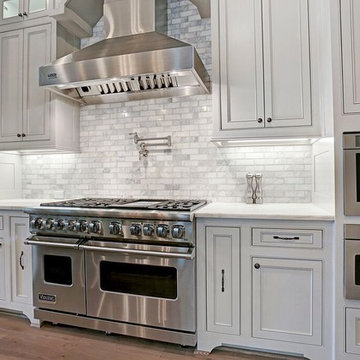
Example of a large transitional medium tone wood floor eat-in kitchen design in Houston with shaker cabinets, yellow cabinets, marble countertops, white backsplash, marble backsplash, stainless steel appliances and an island
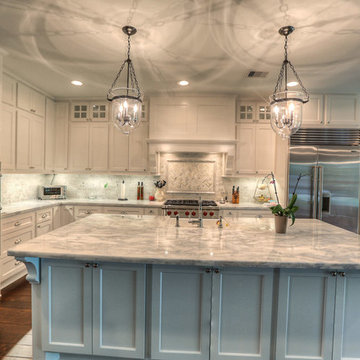
Example of a classic medium tone wood floor eat-in kitchen design in Houston with a farmhouse sink, recessed-panel cabinets, yellow cabinets, gray backsplash, ceramic backsplash, stainless steel appliances and an island
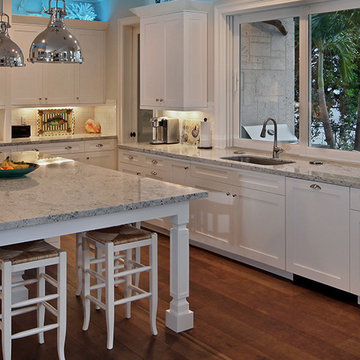
This is a finished photo of a client's kitchen in Palm Beach, Florida with Executive Cabinetry Ivory White cabinets. The color scheme goes well with the beach view and other furniture and natural light.
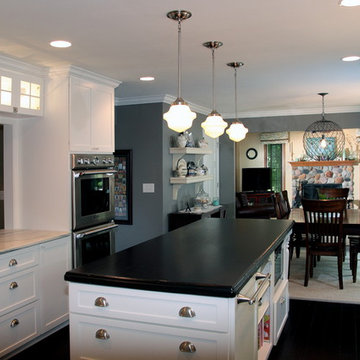
Newly remodeled kitchen with painted cabinetry, marble perimeter countertop, large island with solid wood countertop, hardwood hand scrapped flooring, tile backsplash, farm house sink, undercabinet lighting, pendant lighting
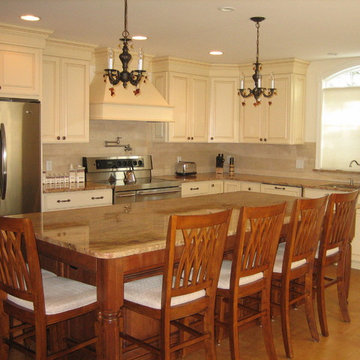
Kitchen addition
Eat-in kitchen - mid-sized transitional l-shaped cork floor eat-in kitchen idea in Providence with a single-bowl sink, raised-panel cabinets, yellow cabinets, granite countertops, beige backsplash, stone tile backsplash, paneled appliances and an island
Eat-in kitchen - mid-sized transitional l-shaped cork floor eat-in kitchen idea in Providence with a single-bowl sink, raised-panel cabinets, yellow cabinets, granite countertops, beige backsplash, stone tile backsplash, paneled appliances and an island
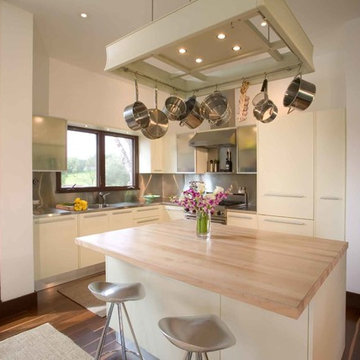
Architect: Ferguson-Ettinger
General Contractor: Allen Construction
Photographer: Jim Bartsch Photography
Eat-in kitchen - small contemporary l-shaped eat-in kitchen idea in Santa Barbara with flat-panel cabinets, yellow cabinets, stainless steel countertops, metallic backsplash and an island
Eat-in kitchen - small contemporary l-shaped eat-in kitchen idea in Santa Barbara with flat-panel cabinets, yellow cabinets, stainless steel countertops, metallic backsplash and an island
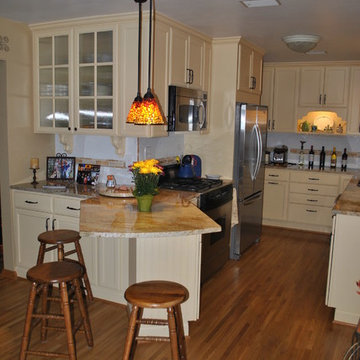
Yellow Starmark cabinets with Cambria counter-tops. A unique peninsula top replaces the need for a kitchen table.
Mid-sized elegant u-shaped medium tone wood floor eat-in kitchen photo in Minneapolis with an undermount sink, flat-panel cabinets, yellow cabinets, quartzite countertops, white backsplash, ceramic backsplash, stainless steel appliances and a peninsula
Mid-sized elegant u-shaped medium tone wood floor eat-in kitchen photo in Minneapolis with an undermount sink, flat-panel cabinets, yellow cabinets, quartzite countertops, white backsplash, ceramic backsplash, stainless steel appliances and a peninsula
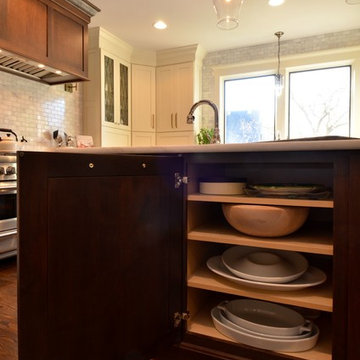
Featuring Dura Supreme Cabinetry
Example of a large classic l-shaped dark wood floor eat-in kitchen design in Chicago with a farmhouse sink, shaker cabinets, yellow cabinets, marble countertops, gray backsplash, stone tile backsplash, stainless steel appliances and an island
Example of a large classic l-shaped dark wood floor eat-in kitchen design in Chicago with a farmhouse sink, shaker cabinets, yellow cabinets, marble countertops, gray backsplash, stone tile backsplash, stainless steel appliances and an island
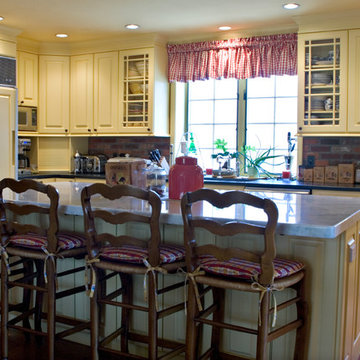
Plush, preppy comfort abound in this French country home. No detail goes unnoticed from the ornate wallpaper to the textiles, the entire house is finished & formal, yet warm and inviting.
Eat-In Kitchen with Yellow Cabinets Ideas
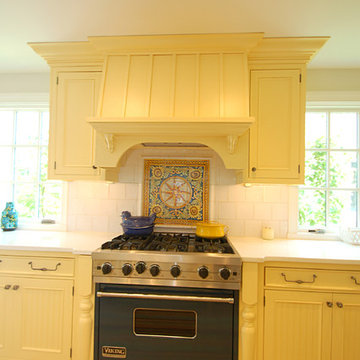
This cheerful Spring Lake New Jersey kitchen is featuring Jasmine Essex recessed beaded Wood-Mode Custom Cabinetry with white Caesarstone Engineered Quartz countertops surrounding the perimeter accompanied by a distressed walnut wood top for the island focal point.
8





