Eclectic Dark Wood Floor Kitchen Ideas
Refine by:
Budget
Sort by:Popular Today
21 - 40 of 2,232 photos
Item 1 of 3
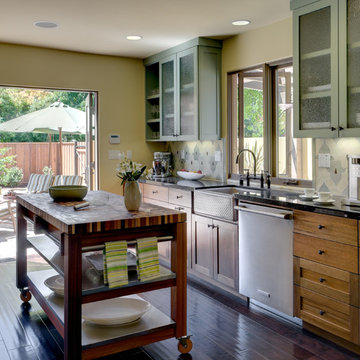
The kitchen has a mix of glass front cabinets, closed cabinets, wood drawers and open storage all tied together by the Moroccan-style tile.
Photo by ©Dean J. Birinyi
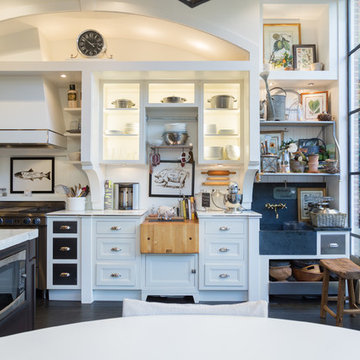
Kitchen
Photo Credit: Sean Shanahan
Inspiration for an eclectic u-shaped dark wood floor open concept kitchen remodel in DC Metro with a farmhouse sink, beaded inset cabinets, white cabinets, marble countertops, white backsplash, stone slab backsplash, stainless steel appliances and an island
Inspiration for an eclectic u-shaped dark wood floor open concept kitchen remodel in DC Metro with a farmhouse sink, beaded inset cabinets, white cabinets, marble countertops, white backsplash, stone slab backsplash, stainless steel appliances and an island
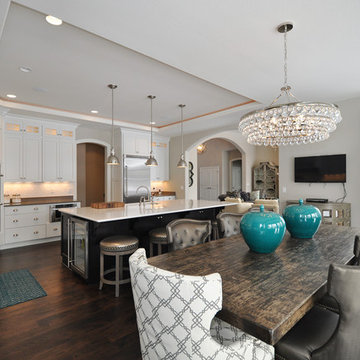
Detour Marketing
Large eclectic single-wall dark wood floor eat-in kitchen photo in Milwaukee with an undermount sink, flat-panel cabinets, white cabinets, marble countertops, white backsplash, ceramic backsplash, stainless steel appliances and an island
Large eclectic single-wall dark wood floor eat-in kitchen photo in Milwaukee with an undermount sink, flat-panel cabinets, white cabinets, marble countertops, white backsplash, ceramic backsplash, stainless steel appliances and an island
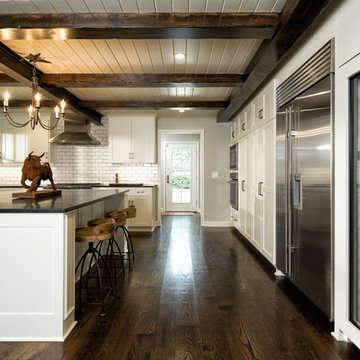
Kitchen Addition & Remodel
Eat-in kitchen - mid-sized eclectic dark wood floor eat-in kitchen idea in Other with a farmhouse sink, shaker cabinets, white cabinets, granite countertops, white backsplash, subway tile backsplash, stainless steel appliances and an island
Eat-in kitchen - mid-sized eclectic dark wood floor eat-in kitchen idea in Other with a farmhouse sink, shaker cabinets, white cabinets, granite countertops, white backsplash, subway tile backsplash, stainless steel appliances and an island
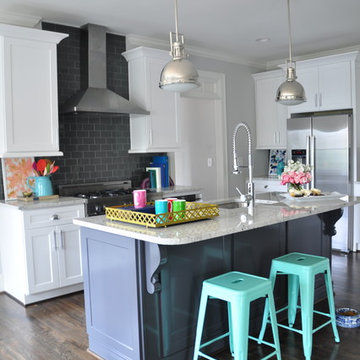
We all know that this is the space where everyone gathers whether you want them to or not! We believe in creating a clean palette that can host all of the colorful chaos of the holiday crowds, an elegant night of cooking for two, and the frosting-covered fingers of a pack of four year olds. A kitchen’s flexibility and usefulness are as important as the finishes, and it is our job to listen to your functional needs as well as your aesthetic desires.
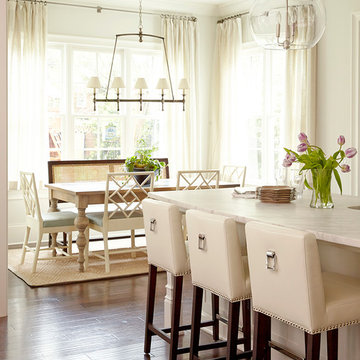
Inspiration for a mid-sized eclectic l-shaped dark wood floor eat-in kitchen remodel in Charlotte with marble countertops and an island
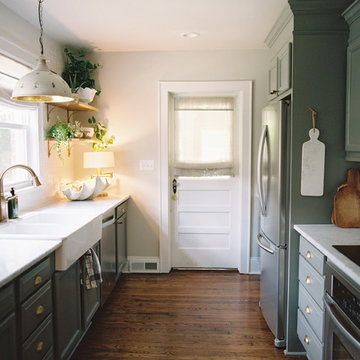
photographed by Landon Jacob Photography
Inspiration for a mid-sized eclectic galley dark wood floor enclosed kitchen remodel in Other with a farmhouse sink, gray cabinets, marble countertops, white backsplash, ceramic backsplash, stainless steel appliances and no island
Inspiration for a mid-sized eclectic galley dark wood floor enclosed kitchen remodel in Other with a farmhouse sink, gray cabinets, marble countertops, white backsplash, ceramic backsplash, stainless steel appliances and no island
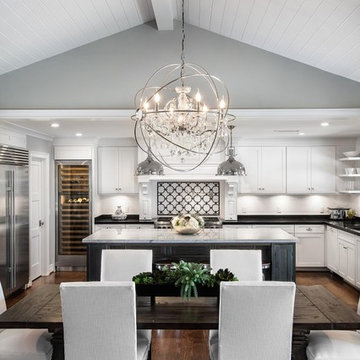
Inspiration for a mid-sized eclectic single-wall dark wood floor eat-in kitchen remodel in Dallas with a single-bowl sink, beaded inset cabinets, dark wood cabinets, quartzite countertops, white backsplash, mosaic tile backsplash, stainless steel appliances and an island
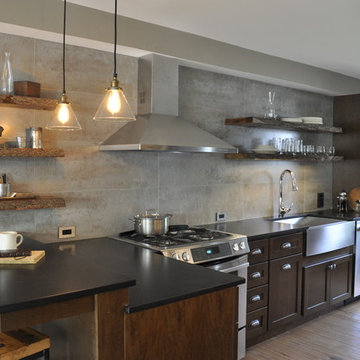
Warm and cool tones, wood and metallic surfaces and light and dark materials contrast nicely to give a warm earthy feel to this condo renovation in Burlington VT.
photos:erica ell
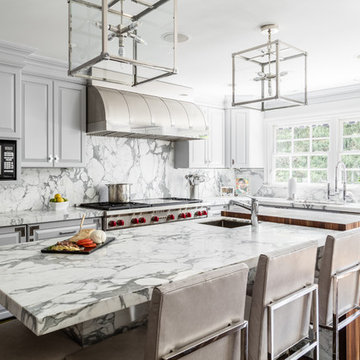
This space features Calacatta Gold marble slab backsplashes and waterfall countertops. High-end appliances include a 60” Wolf Range and 2 wolf wall ovens. The kitchen island is capped on one end with a 7-inch-thick waterfall butcher block. A desk in the kitchen features backlit natural agate slabs with a waterfall edge. Chandelier (Marlowe Lantern) lighting by Remains hangs over the island with a Mazzodromo ceiling lamp from Barovier &Toso over the kitchen table.
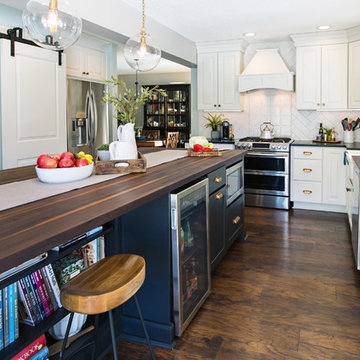
Nadeau Creative
Open concept kitchen - large eclectic l-shaped dark wood floor and brown floor open concept kitchen idea in Atlanta with a farmhouse sink, shaker cabinets, white cabinets, wood countertops, white backsplash, porcelain backsplash, stainless steel appliances, an island and brown countertops
Open concept kitchen - large eclectic l-shaped dark wood floor and brown floor open concept kitchen idea in Atlanta with a farmhouse sink, shaker cabinets, white cabinets, wood countertops, white backsplash, porcelain backsplash, stainless steel appliances, an island and brown countertops
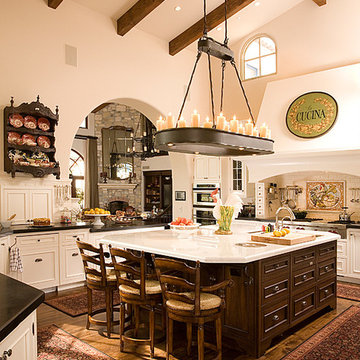
Corner access is a MUST.
Mary Fisher Knott
Large eclectic u-shaped dark wood floor kitchen photo in Phoenix with an undermount sink, recessed-panel cabinets, white cabinets, solid surface countertops, white backsplash, subway tile backsplash, stainless steel appliances and an island
Large eclectic u-shaped dark wood floor kitchen photo in Phoenix with an undermount sink, recessed-panel cabinets, white cabinets, solid surface countertops, white backsplash, subway tile backsplash, stainless steel appliances and an island
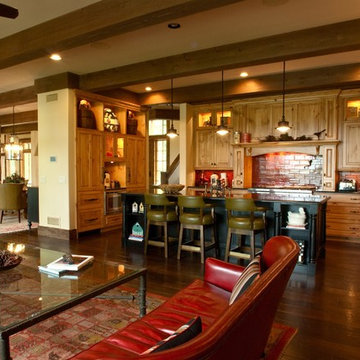
Elegant northern Wisconsin lake home with
pine kitchen open to the adjoining sitting room. Custom designed and constructed cabinetry with attention to all details.
Photo by: Design Build by Visner

IDS (Interior Design Society) Designer of the Year - National Competition - 2nd Place award winning Kitchen ($30,000 & Under category)
Photo by: Shawn St. Peter Photography -
What designer could pass on the opportunity to buy a floating home like the one featured in the movie Sleepless in Seattle? Well, not this one! When I purchased this floating home from my aunt and uncle, I undertook a huge out-of-state remodel. Up for the challenge, I grabbed my water wings, sketchpad, & measuring tape. It was sink or swim for Patricia Lockwood to finish before the end of 2014. The big reveal for the finished houseboat on Sauvie Island will be in the summer of 2015 - so stay tuned.
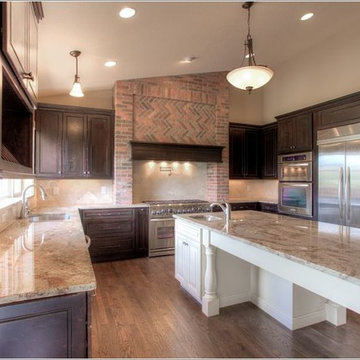
Firefly Properties, LLc
Example of a large eclectic dark wood floor eat-in kitchen design in Denver with an undermount sink, flat-panel cabinets, dark wood cabinets, granite countertops, beige backsplash, stone tile backsplash, stainless steel appliances and an island
Example of a large eclectic dark wood floor eat-in kitchen design in Denver with an undermount sink, flat-panel cabinets, dark wood cabinets, granite countertops, beige backsplash, stone tile backsplash, stainless steel appliances and an island
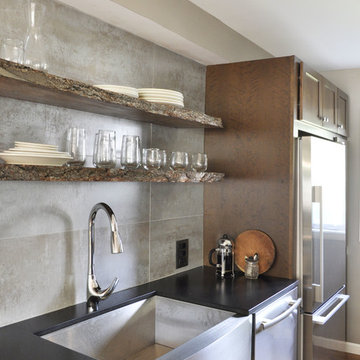
Stainless apron front sink is plenty roomy.
Open concept kitchen - small eclectic galley dark wood floor open concept kitchen idea in Burlington with a farmhouse sink, shaker cabinets, dark wood cabinets, solid surface countertops, gray backsplash, porcelain backsplash, stainless steel appliances and a peninsula
Open concept kitchen - small eclectic galley dark wood floor open concept kitchen idea in Burlington with a farmhouse sink, shaker cabinets, dark wood cabinets, solid surface countertops, gray backsplash, porcelain backsplash, stainless steel appliances and a peninsula
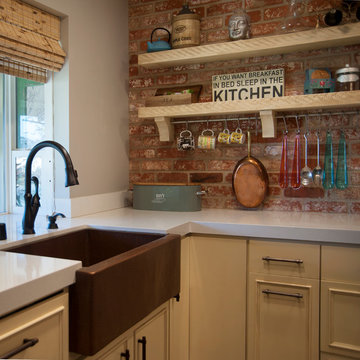
Arnona Oren
Example of an eclectic l-shaped dark wood floor kitchen design in San Francisco with a farmhouse sink, beige cabinets, quartz countertops, multicolored backsplash, stainless steel appliances and an island
Example of an eclectic l-shaped dark wood floor kitchen design in San Francisco with a farmhouse sink, beige cabinets, quartz countertops, multicolored backsplash, stainless steel appliances and an island
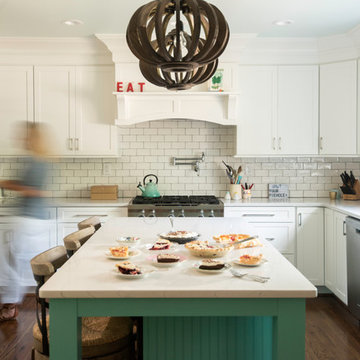
Photography by Levi Monday Photography
Inspiration for a mid-sized eclectic u-shaped dark wood floor and brown floor enclosed kitchen remodel in Atlanta with a farmhouse sink, shaker cabinets, white cabinets, quartz countertops, white backsplash, ceramic backsplash, stainless steel appliances and an island
Inspiration for a mid-sized eclectic u-shaped dark wood floor and brown floor enclosed kitchen remodel in Atlanta with a farmhouse sink, shaker cabinets, white cabinets, quartz countertops, white backsplash, ceramic backsplash, stainless steel appliances and an island
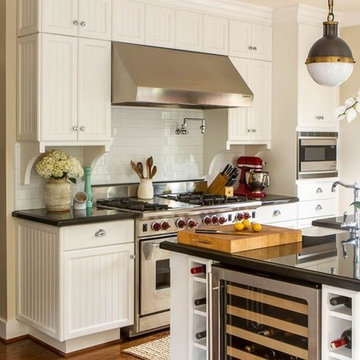
Jayme Burrows
Example of a large eclectic dark wood floor eat-in kitchen design in New York with a farmhouse sink, beaded inset cabinets, white cabinets, granite countertops, white backsplash, subway tile backsplash, stainless steel appliances and an island
Example of a large eclectic dark wood floor eat-in kitchen design in New York with a farmhouse sink, beaded inset cabinets, white cabinets, granite countertops, white backsplash, subway tile backsplash, stainless steel appliances and an island
Eclectic Dark Wood Floor Kitchen Ideas
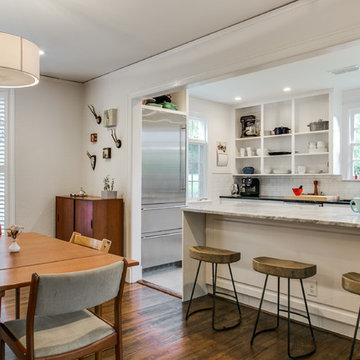
Shoot to sell
Open concept kitchen - small eclectic u-shaped dark wood floor open concept kitchen idea in Dallas with an undermount sink, flat-panel cabinets, white cabinets, marble countertops, white backsplash, ceramic backsplash, stainless steel appliances and an island
Open concept kitchen - small eclectic u-shaped dark wood floor open concept kitchen idea in Dallas with an undermount sink, flat-panel cabinets, white cabinets, marble countertops, white backsplash, ceramic backsplash, stainless steel appliances and an island
2





