Eclectic Dark Wood Floor Kitchen Ideas
Refine by:
Budget
Sort by:Popular Today
141 - 160 of 2,232 photos
Item 1 of 3
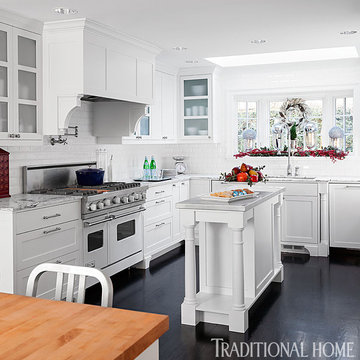
Photography: John Granen
Traditional Home Magazine
Kristi Spouse interiors
Example of a mid-sized eclectic u-shaped dark wood floor eat-in kitchen design in Seattle with a farmhouse sink, shaker cabinets, white cabinets, marble countertops, white backsplash, subway tile backsplash, white appliances and two islands
Example of a mid-sized eclectic u-shaped dark wood floor eat-in kitchen design in Seattle with a farmhouse sink, shaker cabinets, white cabinets, marble countertops, white backsplash, subway tile backsplash, white appliances and two islands
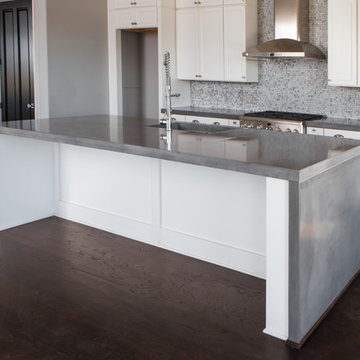
Ann Packwood Photography
Example of a mid-sized eclectic dark wood floor open concept kitchen design in Atlanta with an undermount sink, recessed-panel cabinets, white cabinets, concrete countertops, gray backsplash, mosaic tile backsplash, stainless steel appliances and an island
Example of a mid-sized eclectic dark wood floor open concept kitchen design in Atlanta with an undermount sink, recessed-panel cabinets, white cabinets, concrete countertops, gray backsplash, mosaic tile backsplash, stainless steel appliances and an island
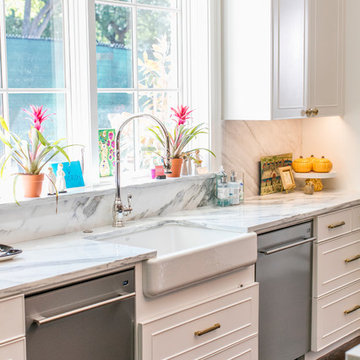
Example of a large eclectic u-shaped dark wood floor and brown floor enclosed kitchen design in Dallas with a farmhouse sink, beaded inset cabinets, white cabinets, marble countertops, marble backsplash, stainless steel appliances and an island
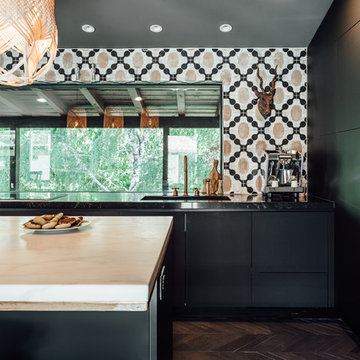
Kerri Fukui
Inspiration for a mid-sized eclectic u-shaped dark wood floor eat-in kitchen remodel in Salt Lake City with a drop-in sink, flat-panel cabinets, black cabinets, marble countertops, multicolored backsplash, stone tile backsplash, paneled appliances and two islands
Inspiration for a mid-sized eclectic u-shaped dark wood floor eat-in kitchen remodel in Salt Lake City with a drop-in sink, flat-panel cabinets, black cabinets, marble countertops, multicolored backsplash, stone tile backsplash, paneled appliances and two islands
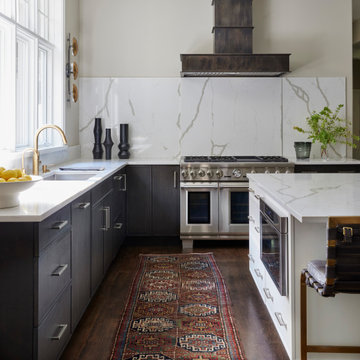
In this kitchen remodel, a custom dark stain was used on rift cut white oak in Grabill Cabinet's Lacunar door style. The absence of upper cabinets allows this space to feel like it is a continuation of the living space, rather than just a few walls of cabinets. The full slab backsplash topped by the custom dark washed steel range hood by Raw Urth Designs are truly showstoppers. Cabinetry: Grabill Cabinets; Hood: Raw Urth Designs; Interior Design: Kathryn Chaplow Interior Design; Builder: White Birch Builders; Photographer: Werner Straube Photography
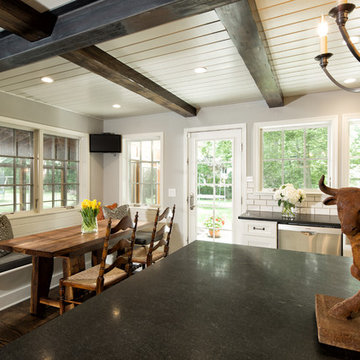
Kitchen Addition & Remodel
Hand built kitchen table and built-in bench seating
Example of a mid-sized eclectic dark wood floor eat-in kitchen design in Other with a farmhouse sink, shaker cabinets, white cabinets, granite countertops, white backsplash, subway tile backsplash, stainless steel appliances and an island
Example of a mid-sized eclectic dark wood floor eat-in kitchen design in Other with a farmhouse sink, shaker cabinets, white cabinets, granite countertops, white backsplash, subway tile backsplash, stainless steel appliances and an island
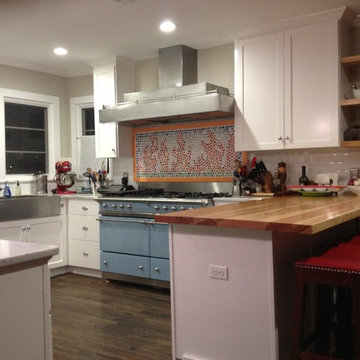
Example of a mid-sized eclectic u-shaped dark wood floor kitchen design in Austin with a farmhouse sink, shaker cabinets, white cabinets, marble countertops, multicolored backsplash, mosaic tile backsplash, colored appliances and a peninsula
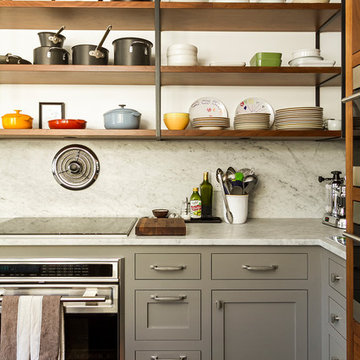
Photo Cred: Seth Hannula
Small eclectic l-shaped dark wood floor and brown floor eat-in kitchen photo in Minneapolis with an undermount sink, shaker cabinets, gray cabinets, marble countertops, marble backsplash and stainless steel appliances
Small eclectic l-shaped dark wood floor and brown floor eat-in kitchen photo in Minneapolis with an undermount sink, shaker cabinets, gray cabinets, marble countertops, marble backsplash and stainless steel appliances
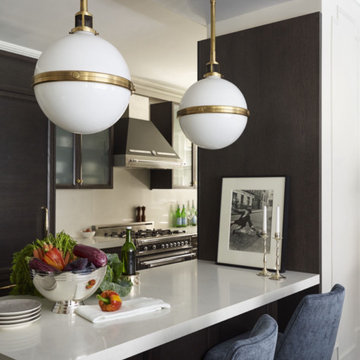
Alison Gootee
Project for: OPUS.AD
Mid-sized eclectic u-shaped dark wood floor and brown floor open concept kitchen photo in New York with a drop-in sink, recessed-panel cabinets, dark wood cabinets, quartz countertops, white backsplash, stone slab backsplash, stainless steel appliances and no island
Mid-sized eclectic u-shaped dark wood floor and brown floor open concept kitchen photo in New York with a drop-in sink, recessed-panel cabinets, dark wood cabinets, quartz countertops, white backsplash, stone slab backsplash, stainless steel appliances and no island
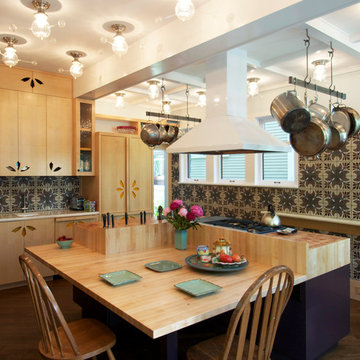
Example of a large eclectic u-shaped dark wood floor enclosed kitchen design in Portland with a double-bowl sink, flat-panel cabinets, light wood cabinets, solid surface countertops, multicolored backsplash, mosaic tile backsplash, paneled appliances and an island
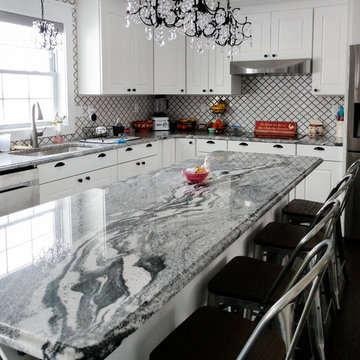
Open concept kitchen - large eclectic l-shaped dark wood floor and brown floor open concept kitchen idea in New York with an undermount sink, shaker cabinets, white cabinets, granite countertops, white backsplash, mosaic tile backsplash, stainless steel appliances, an island and black countertops
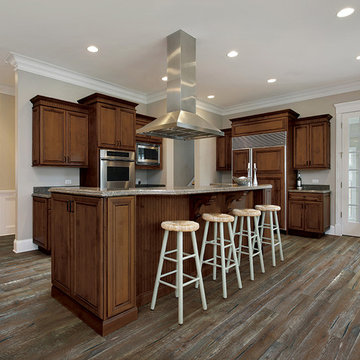
Color:Castle-Combe-Artisans-Maybeck
Mid-sized eclectic u-shaped dark wood floor eat-in kitchen photo in Chicago with recessed-panel cabinets, medium tone wood cabinets, granite countertops, gray backsplash, stainless steel appliances and an island
Mid-sized eclectic u-shaped dark wood floor eat-in kitchen photo in Chicago with recessed-panel cabinets, medium tone wood cabinets, granite countertops, gray backsplash, stainless steel appliances and an island
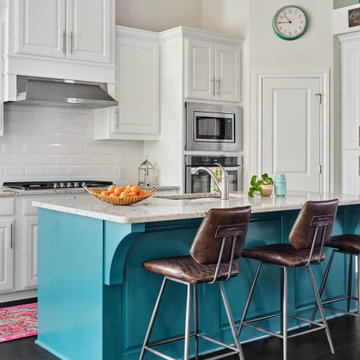
These formerly dark espresso cabinets were given a facelift by painting them in Sherwin Williams "Extra White" and Benjamin Moore "Naples Blue". The subway tile works perfectly with the new colors. We love homeowners with a fun sense of style!
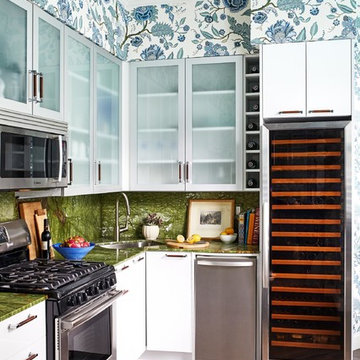
The clients wanted a comfortable home fun for entertaining, pet-friendly, and easy to maintain — soothing, yet exciting. Bold colors and fun accents bring this home to life!
Project designed by Boston interior design studio Dane Austin Design. They serve Boston, Cambridge, Hingham, Cohasset, Newton, Weston, Lexington, Concord, Dover, Andover, Gloucester, as well as surrounding areas.
For more about Dane Austin Design, click here: https://daneaustindesign.com/
To learn more about this project, click here:
https://daneaustindesign.com/logan-townhouse
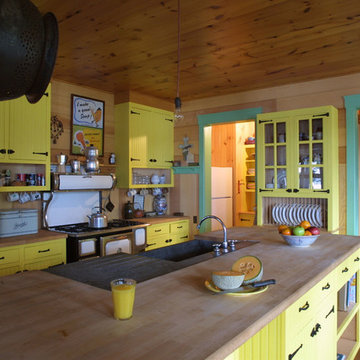
Eat-in kitchen - mid-sized eclectic l-shaped dark wood floor and brown floor eat-in kitchen idea in New York with a farmhouse sink, flat-panel cabinets, yellow cabinets, wood countertops and a peninsula
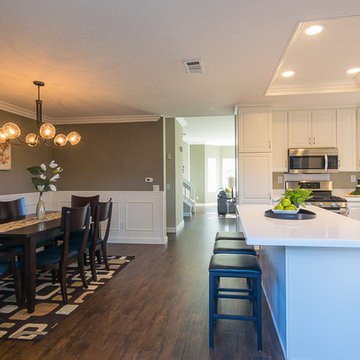
Maria Jacoby Photography
Inspiration for a large eclectic single-wall dark wood floor kitchen remodel in Orange County with white cabinets, stainless steel appliances and an island
Inspiration for a large eclectic single-wall dark wood floor kitchen remodel in Orange County with white cabinets, stainless steel appliances and an island
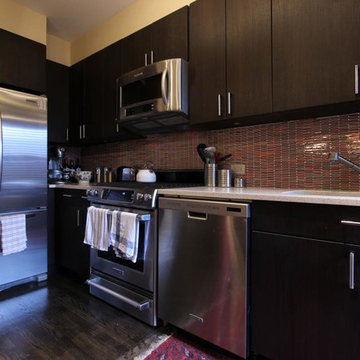
Full Manhattan apartment remodel in Upper West Side, NYC. Open floor plan with eclectic, sophisticated kitchen featuring modern dark wood cabinets, sleek stainless steel hardware, glass subway tile backsplash, dark wood floors and pendant lighting.
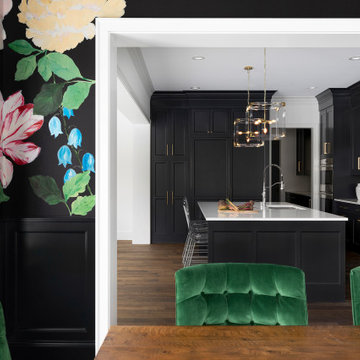
Inspiration for a large eclectic galley dark wood floor and brown floor open concept kitchen remodel in Minneapolis with a farmhouse sink, recessed-panel cabinets, black cabinets, granite countertops, multicolored backsplash, ceramic backsplash, stainless steel appliances, an island and white countertops
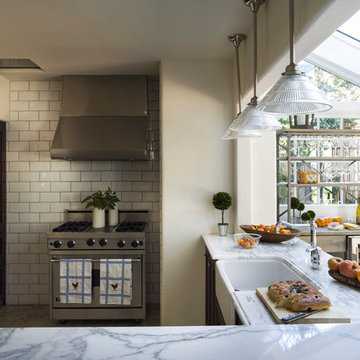
David Duncan Livingston
Example of a small eclectic l-shaped dark wood floor enclosed kitchen design in San Francisco with a farmhouse sink, shaker cabinets, dark wood cabinets, marble countertops and stainless steel appliances
Example of a small eclectic l-shaped dark wood floor enclosed kitchen design in San Francisco with a farmhouse sink, shaker cabinets, dark wood cabinets, marble countertops and stainless steel appliances
Eclectic Dark Wood Floor Kitchen Ideas
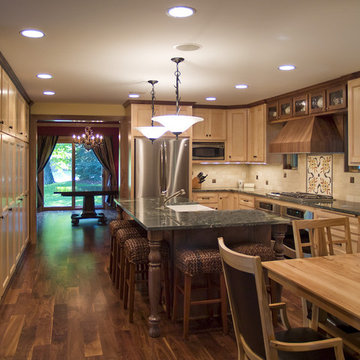
Complete overhaul inside & out of this 80's two story home. Updated for today's family needs.
Eat-in kitchen - large eclectic l-shaped dark wood floor and brown floor eat-in kitchen idea in Minneapolis with a farmhouse sink, recessed-panel cabinets, light wood cabinets, marble countertops, beige backsplash, porcelain backsplash, stainless steel appliances, an island and black countertops
Eat-in kitchen - large eclectic l-shaped dark wood floor and brown floor eat-in kitchen idea in Minneapolis with a farmhouse sink, recessed-panel cabinets, light wood cabinets, marble countertops, beige backsplash, porcelain backsplash, stainless steel appliances, an island and black countertops
8





