Eclectic Dark Wood Floor Kitchen Ideas
Refine by:
Budget
Sort by:Popular Today
41 - 60 of 2,232 photos
Item 1 of 3
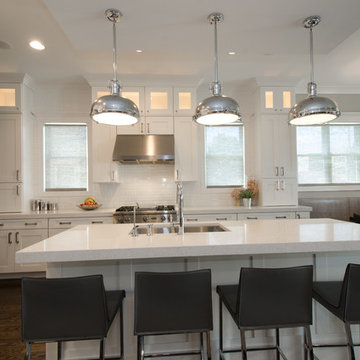
Example of an eclectic single-wall dark wood floor open concept kitchen design in Chicago with an undermount sink, shaker cabinets, white cabinets, quartz countertops, white backsplash, ceramic backsplash, stainless steel appliances and an island
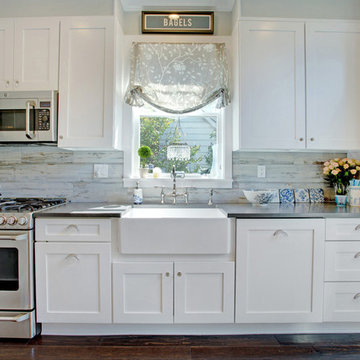
The kitchen, living room, and office area underwent a complete renovation to create a modern farmhouse-inspired, warm and welcoming space.
The first step was the removal of the wall between the kitchen and dining room to open up the space, creating a seamless flow between the kitchen and the dining room. The newly designed kitchen features a slate tile chimney as the focal and a large peninsula that doubles as a dining area.
The living room has a bright and airy feel.
Blues, whites, and neutrals are used throughout the space to create a cohesive and calming atmosphere.
The office area features a custom-built desk and bookshelves, providing ample space for work and storage.
The result is a beautiful, functional, and inviting space.
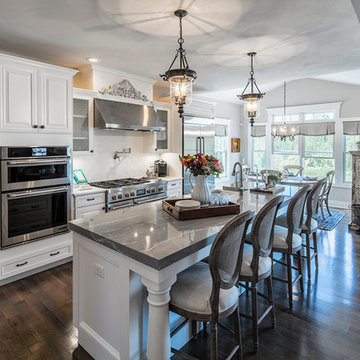
Beautiful kitchen with Cambria quartz counters, french inspired details, custom window treatments and lighting. Photo by Revette Photography
Eat-in kitchen - mid-sized eclectic single-wall dark wood floor and brown floor eat-in kitchen idea in New York with a farmhouse sink, recessed-panel cabinets, white cabinets, quartz countertops, white backsplash, ceramic backsplash, stainless steel appliances, an island and gray countertops
Eat-in kitchen - mid-sized eclectic single-wall dark wood floor and brown floor eat-in kitchen idea in New York with a farmhouse sink, recessed-panel cabinets, white cabinets, quartz countertops, white backsplash, ceramic backsplash, stainless steel appliances, an island and gray countertops
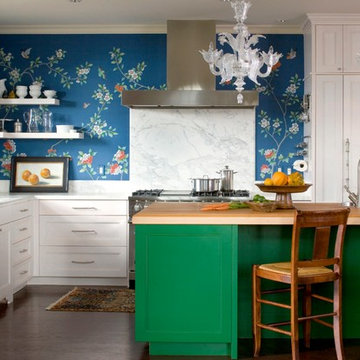
Inspiration for a mid-sized eclectic u-shaped dark wood floor eat-in kitchen remodel in Denver with an undermount sink, recessed-panel cabinets, white cabinets, marble countertops, white backsplash, stone slab backsplash, stainless steel appliances and an island
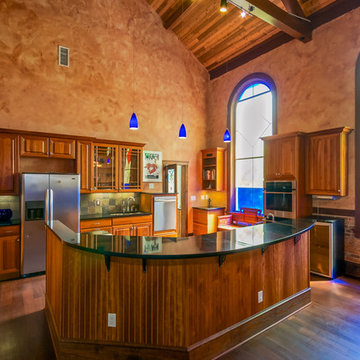
Open concept kitchen - large eclectic l-shaped dark wood floor open concept kitchen idea in Jacksonville with raised-panel cabinets, medium tone wood cabinets, green backsplash, stone tile backsplash, stainless steel appliances and an island
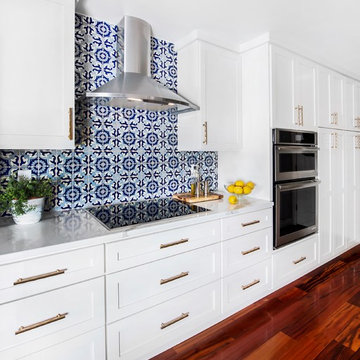
The stainless steel hood and tile to the ceiling create a focal point for this wall of the kitchen as well as a large work space for cooking. The homeowners chose an induction cook-top for the easy of clean-up and the cooking efficiency. A microwave/convection oven combo are tucked out of the way of the prep stations, but conveniently located. photo by Nita Torrey
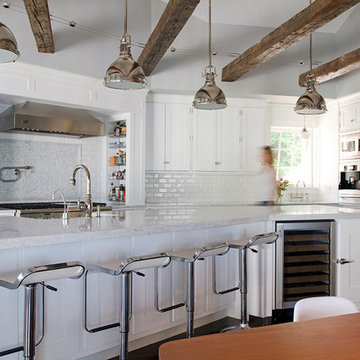
James R. Saloman Photography
Example of a large eclectic dark wood floor eat-in kitchen design in Portland Maine with a farmhouse sink, flat-panel cabinets, white cabinets, marble countertops, white backsplash, porcelain backsplash, stainless steel appliances and an island
Example of a large eclectic dark wood floor eat-in kitchen design in Portland Maine with a farmhouse sink, flat-panel cabinets, white cabinets, marble countertops, white backsplash, porcelain backsplash, stainless steel appliances and an island
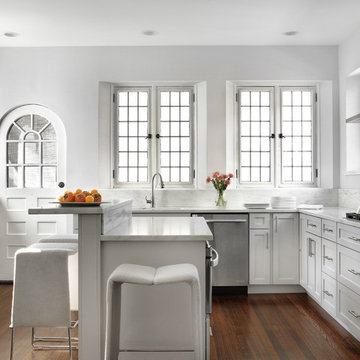
Alise O'Brien Photography
Our assignment was to take a large traditional home in the French Eclectic style and update and renovate the interiors to reflect a more modern style. Many assume that modern furnishings only work in modern settings. This project proves that assumption to be wrong.
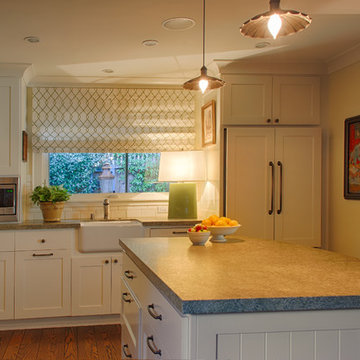
Remodeled kitchen in 1950s Ranch style home. Client selected Shaker style cabinets painted white with burnished iron rustic hardware. Appliances are higher end - Wolf range shown. Countertops are pale mottled green granite. The backsplash is tiled with traditional 3x6 white glossy tile.
Ali Atri Photography
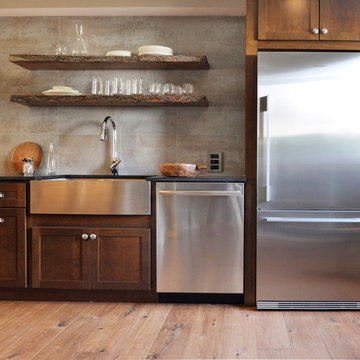
Small eclectic galley dark wood floor open concept kitchen photo in Burlington with a farmhouse sink, shaker cabinets, dark wood cabinets, solid surface countertops, gray backsplash, porcelain backsplash, stainless steel appliances and a peninsula
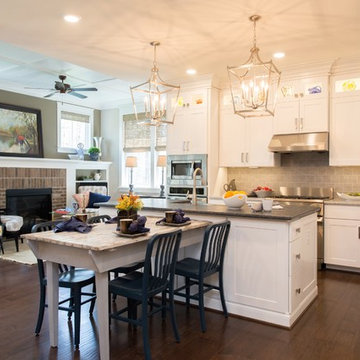
Eat-in kitchen - eclectic dark wood floor eat-in kitchen idea in Richmond with shaker cabinets, white cabinets, granite countertops, gray backsplash, ceramic backsplash, stainless steel appliances and an island
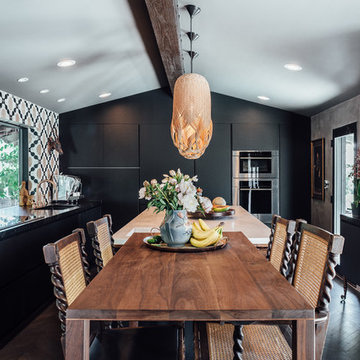
Kerri Fukui
Example of a mid-sized eclectic u-shaped dark wood floor eat-in kitchen design in Salt Lake City with a drop-in sink, flat-panel cabinets, black cabinets, marble countertops, multicolored backsplash, stone tile backsplash, paneled appliances and two islands
Example of a mid-sized eclectic u-shaped dark wood floor eat-in kitchen design in Salt Lake City with a drop-in sink, flat-panel cabinets, black cabinets, marble countertops, multicolored backsplash, stone tile backsplash, paneled appliances and two islands
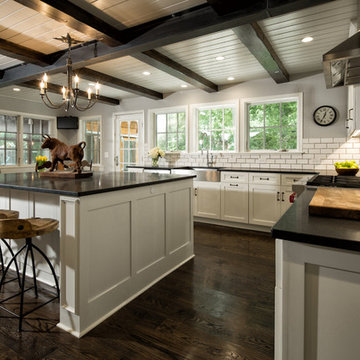
Kitchen Addition & Remodel
Eat-in kitchen - mid-sized eclectic dark wood floor eat-in kitchen idea in Other with a farmhouse sink, shaker cabinets, white cabinets, granite countertops, white backsplash, subway tile backsplash, stainless steel appliances and an island
Eat-in kitchen - mid-sized eclectic dark wood floor eat-in kitchen idea in Other with a farmhouse sink, shaker cabinets, white cabinets, granite countertops, white backsplash, subway tile backsplash, stainless steel appliances and an island
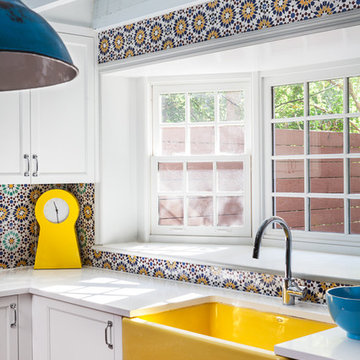
Seth Caplan
Example of a large eclectic dark wood floor open concept kitchen design in New York with a farmhouse sink, shaker cabinets, dark wood cabinets, quartzite countertops, yellow backsplash, mosaic tile backsplash, stainless steel appliances and an island
Example of a large eclectic dark wood floor open concept kitchen design in New York with a farmhouse sink, shaker cabinets, dark wood cabinets, quartzite countertops, yellow backsplash, mosaic tile backsplash, stainless steel appliances and an island
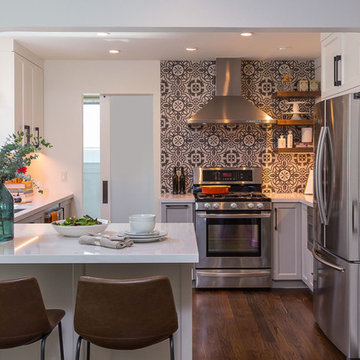
Scott DuBose Photography
Small eclectic u-shaped dark wood floor and brown floor kitchen photo in San Francisco with shaker cabinets, gray cabinets, quartz countertops, porcelain backsplash, stainless steel appliances, a peninsula and white countertops
Small eclectic u-shaped dark wood floor and brown floor kitchen photo in San Francisco with shaker cabinets, gray cabinets, quartz countertops, porcelain backsplash, stainless steel appliances, a peninsula and white countertops
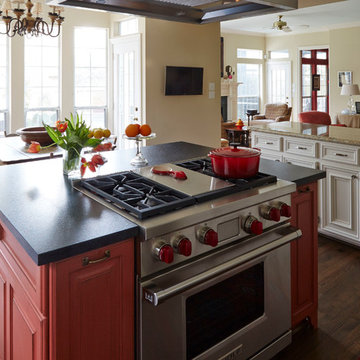
Mid-sized eclectic u-shaped dark wood floor eat-in kitchen photo in Houston with a double-bowl sink, recessed-panel cabinets, white cabinets, granite countertops, multicolored backsplash, stone tile backsplash, stainless steel appliances and an island
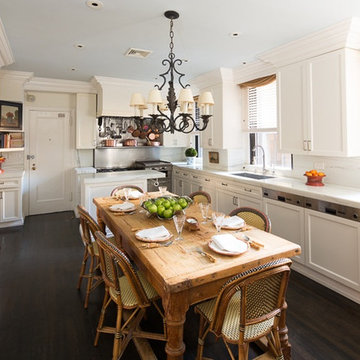
Example of a large eclectic dark wood floor eat-in kitchen design in New York with white cabinets, marble countertops, white backsplash, stone slab backsplash, paneled appliances, an island, recessed-panel cabinets and an undermount sink
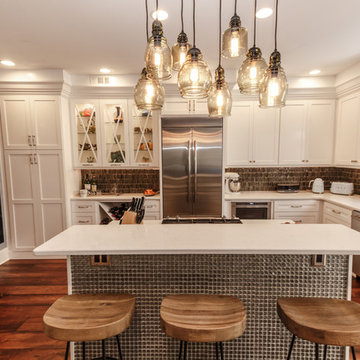
Voted best of Houzz 2014, 2015, 2016 & 2017!
Since 1974, Performance Kitchens & Home has been re-inventing spaces for every room in the home. Specializing in older homes for Kitchens, Bathrooms, Den, Family Rooms and any room in the home that needs creative storage solutions for cabinetry.
We offer color rendering services to help you see what your space will look like, so you can be comfortable with your choices! Our Design team is ready help you see your vision and guide you through the entire process!
Photography by: Juniper Wind Designs LLC
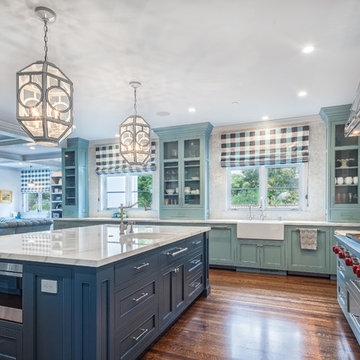
Expansive open kitchen flowing into family room. Custom stainless hood, polished neolith counters with farm sink.
Example of a huge eclectic u-shaped dark wood floor open concept kitchen design in San Francisco with a farmhouse sink, beaded inset cabinets and an island
Example of a huge eclectic u-shaped dark wood floor open concept kitchen design in San Francisco with a farmhouse sink, beaded inset cabinets and an island
Eclectic Dark Wood Floor Kitchen Ideas
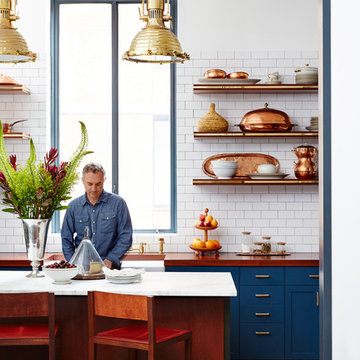
CREDITS:
Architect: Kurt Rossler, AIA
Contractor: Garrity Contracting
Photography: Tim Williams
Example of a mid-sized eclectic l-shaped dark wood floor open concept kitchen design in New York with a farmhouse sink, shaker cabinets, blue cabinets, wood countertops, white backsplash, subway tile backsplash and an island
Example of a mid-sized eclectic l-shaped dark wood floor open concept kitchen design in New York with a farmhouse sink, shaker cabinets, blue cabinets, wood countertops, white backsplash, subway tile backsplash and an island
3





