Eclectic Dark Wood Floor Kitchen Ideas
Refine by:
Budget
Sort by:Popular Today
81 - 100 of 2,232 photos
Item 1 of 3
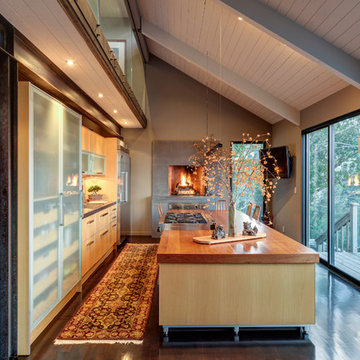
Treve Johnson Photography
Open concept kitchen - mid-sized eclectic single-wall dark wood floor open concept kitchen idea in San Francisco with a drop-in sink, flat-panel cabinets, light wood cabinets, wood countertops, metallic backsplash and an island
Open concept kitchen - mid-sized eclectic single-wall dark wood floor open concept kitchen idea in San Francisco with a drop-in sink, flat-panel cabinets, light wood cabinets, wood countertops, metallic backsplash and an island
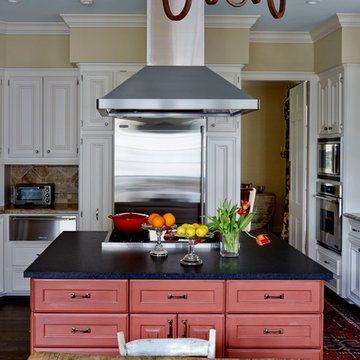
Inspiration for a mid-sized eclectic u-shaped dark wood floor eat-in kitchen remodel in Houston with a double-bowl sink, recessed-panel cabinets, white cabinets, granite countertops, multicolored backsplash, stone tile backsplash, stainless steel appliances and an island
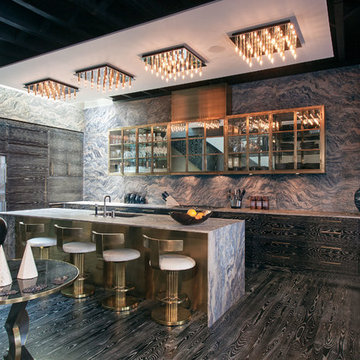
Featured in NY Magazine
Project Size: 3,300 square feet
INTERIOR:
Provided unfinished 3” White Ash flooring. Field wire brushed, cerused and finished to match millwork throughout.
Applied 8 coats traditional wax. Burnished floors on site.
Fabricated stair treads for all 3 levels, finished to match flooring.
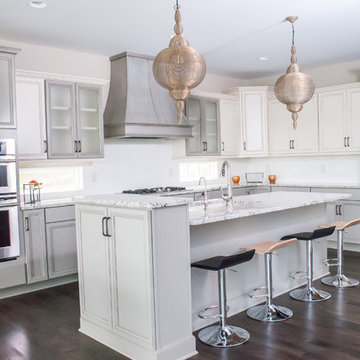
This charming kitchen is framed by two tone cabinets. The upper cabinets are white, while the lower cabinets are light grey. This creates a beautiful, unique contrast that makes this kitchen shine.
The island features a beautiful countertop, loads of storage, drop in sink, and dishwasher. The mix of black and copper island seating ties together the gorgeous bronze pendant lights.
Stainless steel appliances, including double ovens, dishwasher, and refrigerator complete this eclectic kitchen.
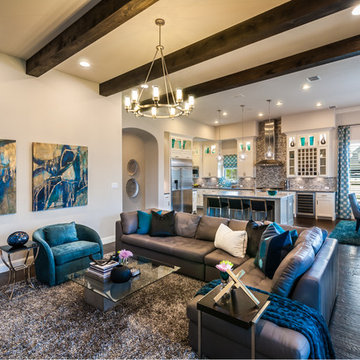
Large eclectic single-wall dark wood floor and brown floor open concept kitchen photo in Dallas with an undermount sink, shaker cabinets, white cabinets, granite countertops, gray backsplash, matchstick tile backsplash, stainless steel appliances and an island
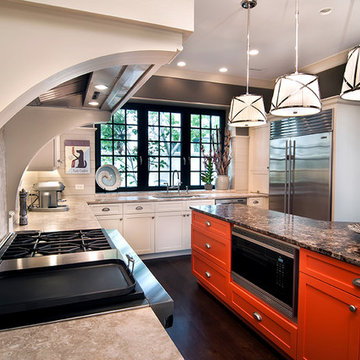
Photo by Jeff Dodge
Mid-sized eclectic u-shaped dark wood floor eat-in kitchen photo in Charleston with an undermount sink, shaker cabinets, white cabinets, granite countertops, gray backsplash, stainless steel appliances and an island
Mid-sized eclectic u-shaped dark wood floor eat-in kitchen photo in Charleston with an undermount sink, shaker cabinets, white cabinets, granite countertops, gray backsplash, stainless steel appliances and an island
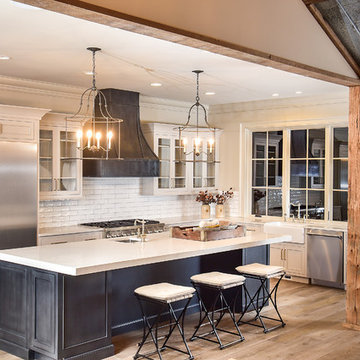
Large eclectic l-shaped dark wood floor and brown floor open concept kitchen photo in Other with a farmhouse sink, shaker cabinets, white cabinets, quartz countertops, white backsplash, ceramic backsplash, stainless steel appliances, an island and white countertops
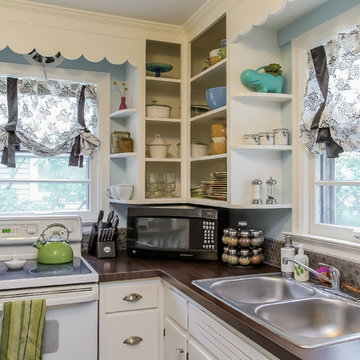
PlanOMatic
Small eclectic u-shaped dark wood floor enclosed kitchen photo in Grand Rapids with a drop-in sink, flat-panel cabinets, white cabinets, brown backsplash, ceramic backsplash, white appliances and no island
Small eclectic u-shaped dark wood floor enclosed kitchen photo in Grand Rapids with a drop-in sink, flat-panel cabinets, white cabinets, brown backsplash, ceramic backsplash, white appliances and no island
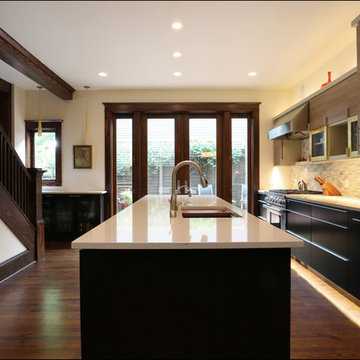
Photos by Photo Art Portraits
Inspiration for a large eclectic galley dark wood floor eat-in kitchen remodel in Portland with an undermount sink, flat-panel cabinets, light wood cabinets, quartz countertops, yellow backsplash, glass tile backsplash, stainless steel appliances and an island
Inspiration for a large eclectic galley dark wood floor eat-in kitchen remodel in Portland with an undermount sink, flat-panel cabinets, light wood cabinets, quartz countertops, yellow backsplash, glass tile backsplash, stainless steel appliances and an island
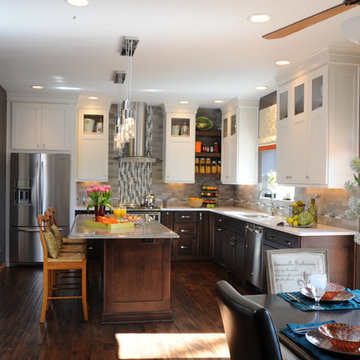
Eclectic Kitchen, Rustic Contemporary, Designed by Lisa K. Crouch, iDesign, LLC, Photos by Dan Feldkamp
Example of a mid-sized eclectic l-shaped dark wood floor eat-in kitchen design in Cincinnati with an undermount sink, shaker cabinets, quartz countertops, gray backsplash, stainless steel appliances, an island and subway tile backsplash
Example of a mid-sized eclectic l-shaped dark wood floor eat-in kitchen design in Cincinnati with an undermount sink, shaker cabinets, quartz countertops, gray backsplash, stainless steel appliances, an island and subway tile backsplash
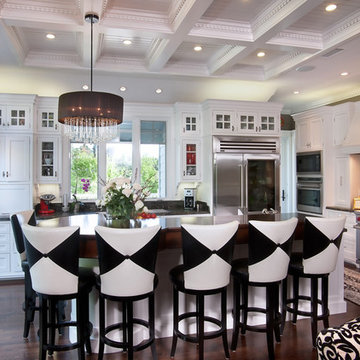
The kitchen features custom cabinets by Inplace Design and a custom beadboard ceiling with dentil molding.
Inspiration for a large eclectic l-shaped dark wood floor open concept kitchen remodel in San Diego with white cabinets, stainless steel appliances, an island, shaker cabinets, solid surface countertops, multicolored backsplash, glass tile backsplash and an undermount sink
Inspiration for a large eclectic l-shaped dark wood floor open concept kitchen remodel in San Diego with white cabinets, stainless steel appliances, an island, shaker cabinets, solid surface countertops, multicolored backsplash, glass tile backsplash and an undermount sink
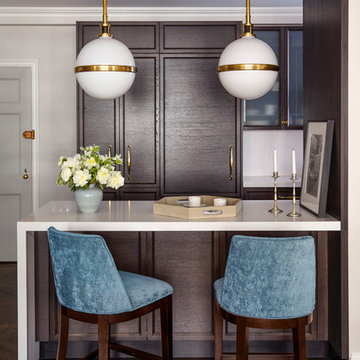
Alison Gootee
Project for: OPUS.AD
Inspiration for a mid-sized eclectic u-shaped dark wood floor and brown floor open concept kitchen remodel in New York with a drop-in sink, recessed-panel cabinets, dark wood cabinets, quartz countertops, white backsplash, stone slab backsplash, stainless steel appliances and no island
Inspiration for a mid-sized eclectic u-shaped dark wood floor and brown floor open concept kitchen remodel in New York with a drop-in sink, recessed-panel cabinets, dark wood cabinets, quartz countertops, white backsplash, stone slab backsplash, stainless steel appliances and no island
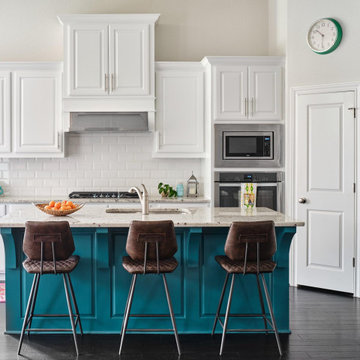
These formerly dark espresso cabinets were given a facelift by painting them in Sherwin Williams "Extra White" and Benjamin Moore "Naples Blue". The subway tile works perfectly with the new colors. We love homeowners with a fun sense of style!
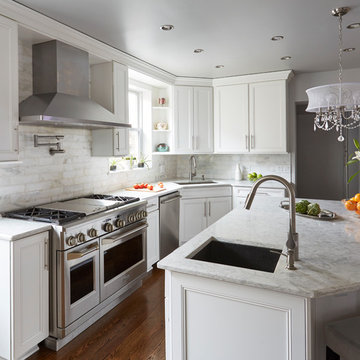
Our goal on this project was to make the kitchen in Chicago's popular Rogers Park neighborhood work for a family of six plus feel comfortable when they hosted family gatherings. We opened up the space, both literally and aesthetically, with the removal of the original center posts (see before photos) and a bright color palette that lends a light and open feel to the space. Our clients can hardly believe that their once small, dark, uncomfortable main floor has become a bright, functional and beautiful space where they can now comfortably host friends &family, and hang out as a family.
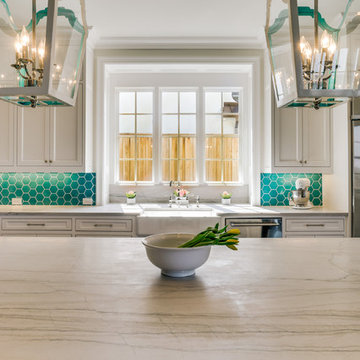
This beautiful new build colonial home was enhanced by the choice of this honed White Macaubas quartzite. This is an extremely durable material and is perfect for this soon to be mother of 3. She accented the kitchen with a turquoise hexagon back splash and oversized white lanterns

For this expansive kitchen renovation, Designer, Randy O’Kane of Bilotta Kitchens worked with interior designer Gina Eastman and architect Clark Neuringer. The backyard was the client’s favorite space, with a pool and beautiful landscaping; from where it’s situated it’s the sunniest part of the house. They wanted to be able to enjoy the view and natural light all year long, so the space was opened up and a wall of windows was added. Randy laid out the kitchen to complement their desired view. She selected colors and materials that were fresh, natural, and unique – a soft greenish-grey with a contrasting deep purple, Benjamin Moore’s Caponata for the Bilotta Collection Cabinetry and LG Viatera Minuet for the countertops. Gina coordinated all fabrics and finishes to complement the palette in the kitchen. The most unique feature is the table off the island. Custom-made by Brooks Custom, the top is a burled wood slice from a large tree with a natural stain and live edge; the base is hand-made from real tree limbs. They wanted it to remain completely natural, with the look and feel of the tree, so they didn’t add any sort of sealant. The client also wanted touches of antique gold which the team integrated into the Armac Martin hardware, Rangecraft hood detailing, the Ann Sacks backsplash, and in the Bendheim glass inserts in the butler’s pantry which is glass with glittery gold fabric sandwiched in between. The appliances are a mix of Subzero, Wolf and Miele. The faucet and pot filler are from Waterstone. The sinks are Franke. With the kitchen and living room essentially one large open space, Randy and Gina worked together to continue the palette throughout, from the color of the cabinets, to the banquette pillows, to the fireplace stone. The family room’s old built-in around the fireplace was removed and the floor-to-ceiling stone enclosure was added with a gas fireplace and flat screen TV, flanked by contemporary artwork.
Designer: Bilotta’s Randy O’Kane with Gina Eastman of Gina Eastman Design & Clark Neuringer, Architect posthumously
Photo Credit: Phillip Ennis
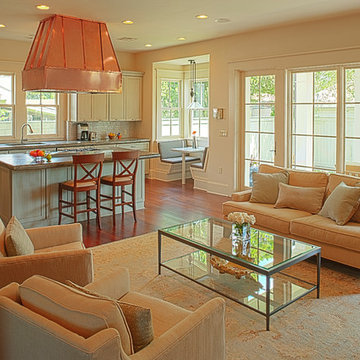
photographer: Will Crocker
Eclectic single-wall dark wood floor open concept kitchen photo in New Orleans with recessed-panel cabinets and an island
Eclectic single-wall dark wood floor open concept kitchen photo in New Orleans with recessed-panel cabinets and an island
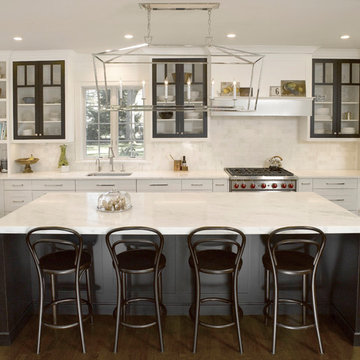
Peter Fornabal
Kitchen pantry - large eclectic u-shaped dark wood floor and brown floor kitchen pantry idea in New York with an undermount sink, flat-panel cabinets, white cabinets, marble countertops, white backsplash, marble backsplash, white appliances and an island
Kitchen pantry - large eclectic u-shaped dark wood floor and brown floor kitchen pantry idea in New York with an undermount sink, flat-panel cabinets, white cabinets, marble countertops, white backsplash, marble backsplash, white appliances and an island
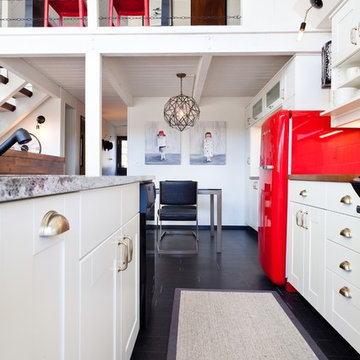
Photo by: Shawn St. Peter Photography -
Inspiration for a mid-sized eclectic galley dark wood floor and black floor open concept kitchen remodel in Portland with an undermount sink, shaker cabinets, white cabinets, wood countertops, white backsplash, porcelain backsplash, black appliances and an island
Inspiration for a mid-sized eclectic galley dark wood floor and black floor open concept kitchen remodel in Portland with an undermount sink, shaker cabinets, white cabinets, wood countertops, white backsplash, porcelain backsplash, black appliances and an island
Eclectic Dark Wood Floor Kitchen Ideas
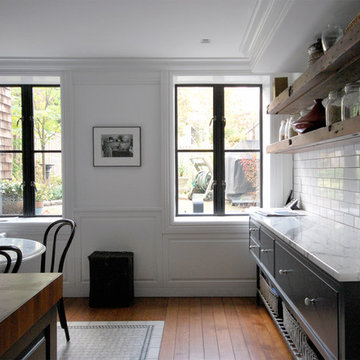
The biggest challenge with this room was making it feel open and bright, given that it is at the garden level of a brownstone. We replaced the exposed brick walls with white subway tile, and the floor tiles also add brightness. Reclaimed wood shelves were outfitted with LEDs. The cabinetry is custom-designed and fabricated. The layout remained roughly the same, as the owners found that the previous configuration met their needs. We simply added more storage and enhanced the cabinets and surfaces.
5





