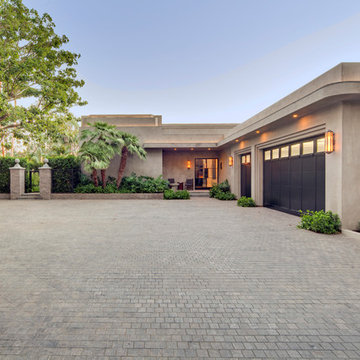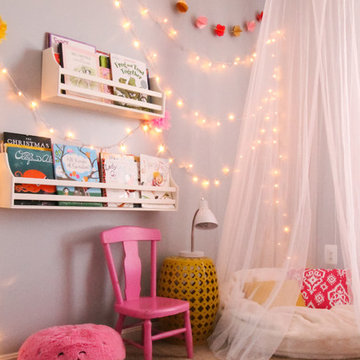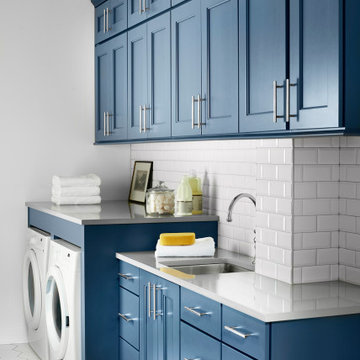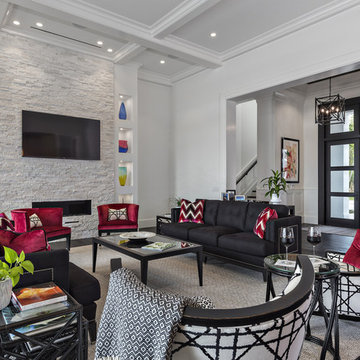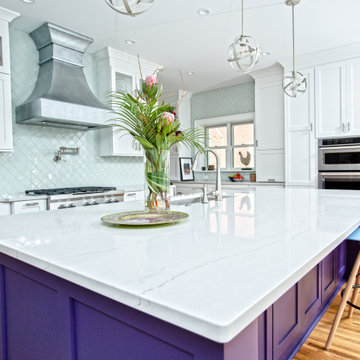Eclectic Home Design Ideas
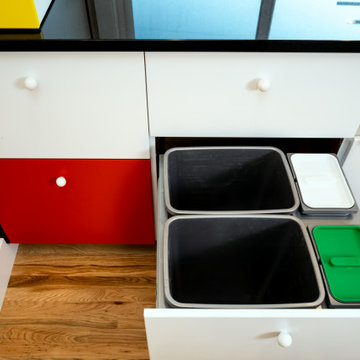
Our Cabinet Shop has fabricated many Kitchen drawers that include trash and recycling bins, but this Kitchen uniquely has a compost bin as well. The bins easily slide in and out of the drawer unit, making both trash separation and relocation simple.

"A Kitchen for Architects" by Jamee Parish Architects, LLC. This project is within an old 1928 home. The kitchen was expanded and a small addition was added to provide a mudroom and powder room. It was important the the existing character in this home be complimented and mimicked in the new spaces.
Find the right local pro for your project
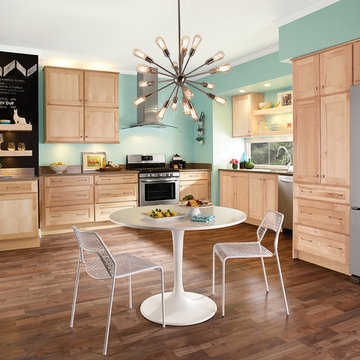
Cardell Rafina Natural Maple Kitchen
Eat-in kitchen - eclectic l-shaped medium tone wood floor eat-in kitchen idea in Detroit with an undermount sink, shaker cabinets, light wood cabinets, stainless steel appliances and no island
Eat-in kitchen - eclectic l-shaped medium tone wood floor eat-in kitchen idea in Detroit with an undermount sink, shaker cabinets, light wood cabinets, stainless steel appliances and no island
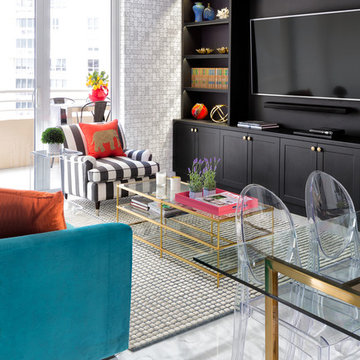
Feature in: Luxe Magazine Miami & South Florida Luxury Magazine
If visitors to Robyn and Allan Webb’s one-bedroom Miami apartment expect the typical all-white Miami aesthetic, they’ll be pleasantly surprised upon stepping inside. There, bold theatrical colors, like a black textured wallcovering and bright teal sofa, mix with funky patterns,
such as a black-and-white striped chair, to create a space that exudes charm. In fact, it’s the wife’s style that initially inspired the design for the home on the 20th floor of a Brickell Key high-rise. “As soon as I saw her with a green leather jacket draped across her shoulders, I knew we would be doing something chic that was nothing like the typical all- white modern Miami aesthetic,” says designer Maite Granda of Robyn’s ensemble the first time they met. The Webbs, who often vacation in Paris, also had a clear vision for their new Miami digs: They wanted it to exude their own modern interpretation of French decor.
“We wanted a home that was luxurious and beautiful,”
says Robyn, noting they were downsizing from a four-story residence in Alexandria, Virginia. “But it also had to be functional.”
To read more visit: https:
https://maitegranda.com/wp-content/uploads/2018/01/LX_MIA18_HOM_MaiteGranda_10.pdf
Rolando Diaz
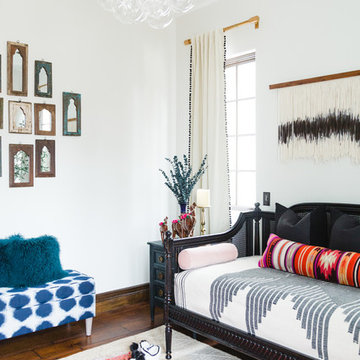
This charming kids guest room was design with fun and whimsy in mind. The client wanted to transform a spare bedroom into a guest room for kids. We achieved some fun and flare with a new coat of paint and Eskayel wallpaper to give the space character and movement. We furnished the room with a daybed that includes a trundle to accommodate two children. We added boho elements like a bright vintage Moroccan rug and mixed textures with pillows and blankets that have graphic patterns. The cave chair serves as a reading nook for bedtime stories and the mirrors on the walls add a bit of Middle Eastern flare. Photos by Amber Thrane.

Sponsored
Columbus, OH
Snider & Metcalf Interior Design, LTD
Leading Interior Designers in Columbus, Ohio & Ponte Vedra, Florida
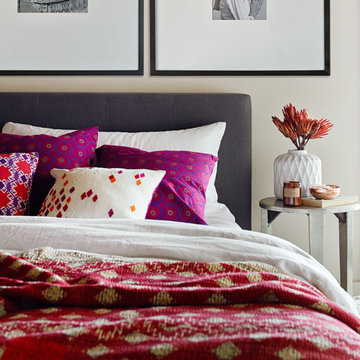
The bedroom continues the global feel, dominated by textiles from India, South Africa, and Guatemala. The pouf of the bedside if from Morocco. Side table is West Elm.; Bed is Restoration Hardware.
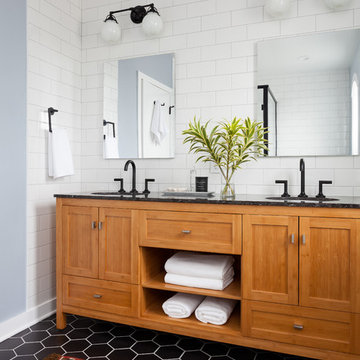
Example of a mid-sized eclectic master white tile and ceramic tile porcelain tile and black floor bathroom design in Seattle with shaker cabinets, light wood cabinets, a one-piece toilet, blue walls, an undermount sink, quartz countertops, a hinged shower door and black countertops
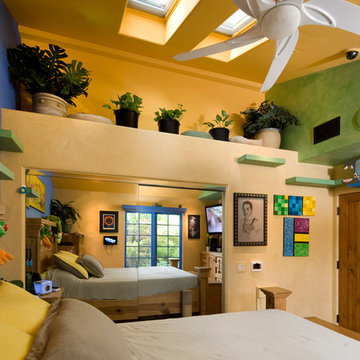
Bedroom lit by skylights features catwalks. © Holly Lepere
Bedroom - eclectic guest bedroom idea in Santa Barbara with beige walls
Bedroom - eclectic guest bedroom idea in Santa Barbara with beige walls
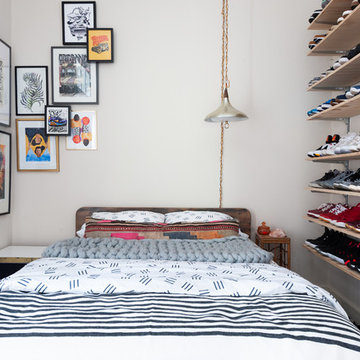
Photo: Kayla Stark © 2018 Houzz
Bedroom - eclectic bedroom idea in New Orleans with white walls and no fireplace
Bedroom - eclectic bedroom idea in New Orleans with white walls and no fireplace
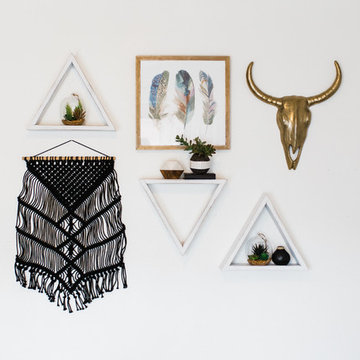
Teryn Rae Photography
Inspiration for a mid-sized eclectic carpeted and beige floor bedroom remodel in Portland with white walls and no fireplace
Inspiration for a mid-sized eclectic carpeted and beige floor bedroom remodel in Portland with white walls and no fireplace
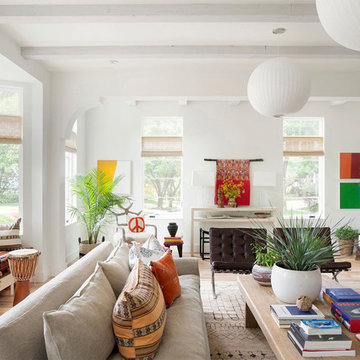
Architect: Charlie & Co. | Builder: Detail Homes | Photographer: Spacecrafting
Living room library - eclectic light wood floor and beige floor living room library idea in Minneapolis with white walls
Living room library - eclectic light wood floor and beige floor living room library idea in Minneapolis with white walls
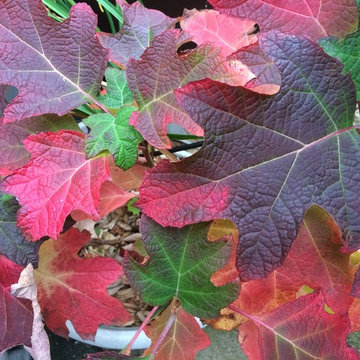
©ToddHaimanLandscapeDesign2014
Oakleaf Hydrangea Hydrangea quercifolia
Inspiration for a mid-sized eclectic partial sun rooftop landscaping in New York with decking for fall.
Inspiration for a mid-sized eclectic partial sun rooftop landscaping in New York with decking for fall.

A full inside-out renovation of our commercial space, featuring our Showroom and Conference Room. The 3,500-square-foot Andrea Schumacher storefront in the Art District on Santa Fe is in a 1924 building. It houses the light-filled, mural-lined Showroom on the main floor and a designers office and library upstairs. The resulting renovation is a reflection of Andrea's creative residential work: vibrant, timeless, and carefully curated.
Photographed by: Emily Minton Redfield
Eclectic Home Design Ideas
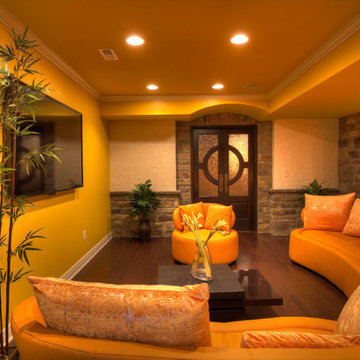
Sponsored
Delaware, OH
Buckeye Basements, Inc.
Central Ohio's Basement Finishing ExpertsBest Of Houzz '13-'21
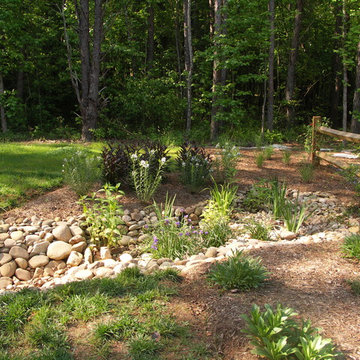
This rain garden, close to the edge of the woods, is the terminus of a long dry stream bed. Over-land runoff was previously causing drainage problems near the house, but the dry stream bed intercepts this water flow and diverts it to the rain garden.

Living room with vaulted ceiling and light natural wood
Mid-sized eclectic loft-style ceramic tile, beige floor, wood ceiling and wood wall living room photo in Other with beige walls, a standard fireplace, a stone fireplace and a wall-mounted tv
Mid-sized eclectic loft-style ceramic tile, beige floor, wood ceiling and wood wall living room photo in Other with beige walls, a standard fireplace, a stone fireplace and a wall-mounted tv
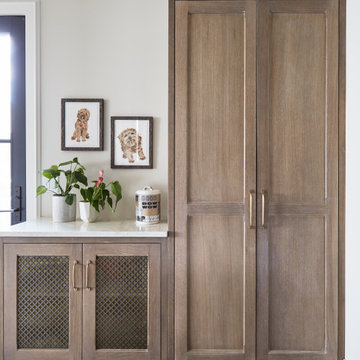
KitchenLab Interiors’ first, entirely new construction project in collaboration with GTH architects who designed the residence. KLI was responsible for all interior finishes, fixtures, furnishings, and design including the stairs, casework, interior doors, moldings and millwork. KLI also worked with the client on selecting the roof, exterior stucco and paint colors, stone, windows, and doors. The homeowners had purchased the existing home on a lakefront lot of the Valley Lo community in Glenview, thinking that it would be a gut renovation, but when they discovered a host of issues including mold, they decided to tear it down and start from scratch. The minute you look out the living room windows, you feel as though you're on a lakeside vacation in Wisconsin or Michigan. We wanted to help the homeowners achieve this feeling throughout the house - merging the causal vibe of a vacation home with the elegance desired for a primary residence. This project is unique and personal in many ways - Rebekah and the homeowner, Lorie, had grown up together in a small suburb of Columbus, Ohio. Lorie had been Rebekah's babysitter and was like an older sister growing up. They were both heavily influenced by the style of the late 70's and early 80's boho/hippy meets disco and 80's glam, and both credit their moms for an early interest in anything related to art, design, and style. One of the biggest challenges of doing a new construction project is that it takes so much longer to plan and execute and by the time tile and lighting is installed, you might be bored by the selections of feel like you've seen them everywhere already. “I really tried to pull myself, our team and the client away from the echo-chamber of Pinterest and Instagram. We fell in love with counter stools 3 years ago that I couldn't bring myself to pull the trigger on, thank god, because then they started showing up literally everywhere", Rebekah recalls. Lots of one of a kind vintage rugs and furnishings make the home feel less brand-spanking new. The best projects come from a team slightly outside their comfort zone. One of the funniest things Lorie says to Rebekah, "I gave you everything you wanted", which is pretty hilarious coming from a client to a designer.
105

























