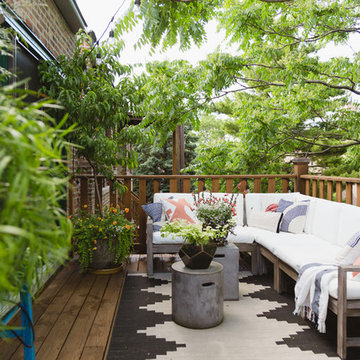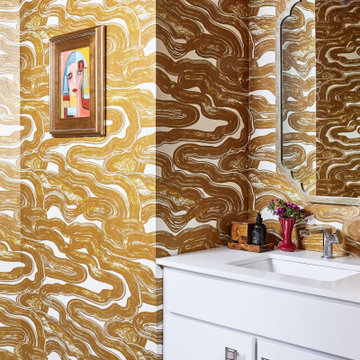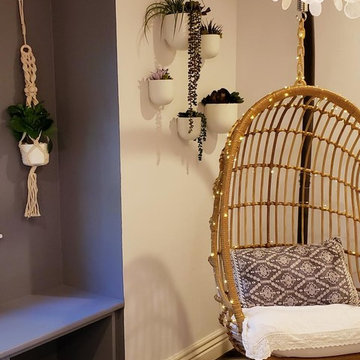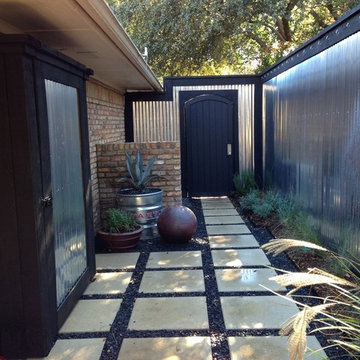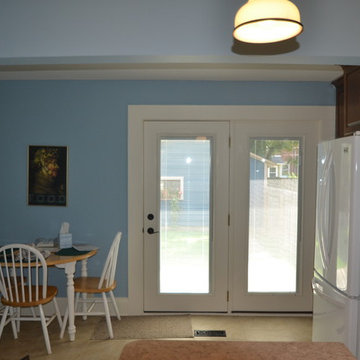Eclectic Home Design Ideas
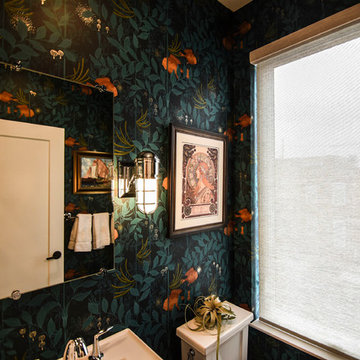
Powder Room
Photos by J.M. Giordano
Inspiration for a small eclectic multicolored tile medium tone wood floor and brown floor powder room remodel in Baltimore with multicolored walls
Inspiration for a small eclectic multicolored tile medium tone wood floor and brown floor powder room remodel in Baltimore with multicolored walls
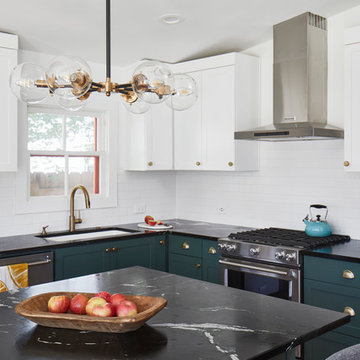
The kitchen is in the portion of the home that was part of an addition by the previous homeowners, which was enclosed and had a very low ceiling. We removed and reframed the roof of the addition portion to vault the ceiling.
The new kitchen layout is open to the family room, and has a large square shaped island. Other improvements include natural soapstone countertops, built-in stainless steel appliances and two tone cabinets with brass hardware.
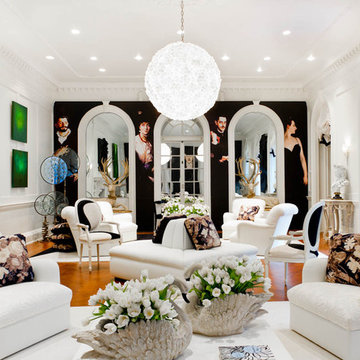
Photo: Rikki Snyder © 2012 Houzz
Stark Carpet, AstekWallcovering Inc., C. Stasky Associates Ltd., Fine Arts Furniture Inc., Kyle Bunting, John Salibello Antiques, Nohra Haime Gallery, Interiors by Royale- Christopher Hyland, J. Robert Scott, Lladro, Stephen Antonson, Newel, K. Dale Turdo
Find the right local pro for your project

Be Bold & Go Green! Our Star & Cross backsplash tile in Evergreen is a luxe backdrop to this kitchen range.
DESIGN
Rebecca Gibbs Design, Gibbs Design Build
PHOTOS
No Bad Things
Tile Shown: Star & Cross in Evergreen
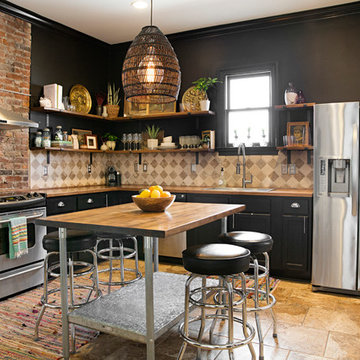
Photo: Caroline Sharpnack © 2018 Houzz
Example of an eclectic l-shaped brown floor kitchen design in Nashville with a drop-in sink, recessed-panel cabinets, black cabinets, wood countertops, beige backsplash, stainless steel appliances, an island and brown countertops
Example of an eclectic l-shaped brown floor kitchen design in Nashville with a drop-in sink, recessed-panel cabinets, black cabinets, wood countertops, beige backsplash, stainless steel appliances, an island and brown countertops
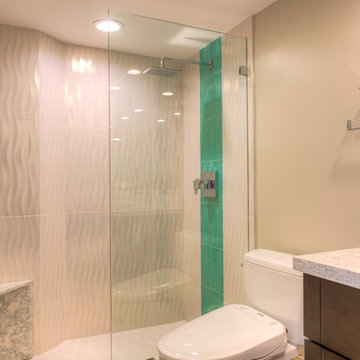
Inspiration for a small eclectic 3/4 blue tile, white tile and subway tile alcove shower remodel in Columbus with flat-panel cabinets, medium tone wood cabinets, a two-piece toilet, gray walls, an undermount sink, granite countertops and a hinged shower door
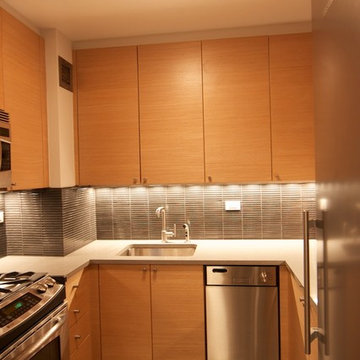
DAS Studio
Small eclectic u-shaped porcelain tile enclosed kitchen photo in New York with an undermount sink, flat-panel cabinets, light wood cabinets, quartzite countertops, gray backsplash, glass tile backsplash, stainless steel appliances and no island
Small eclectic u-shaped porcelain tile enclosed kitchen photo in New York with an undermount sink, flat-panel cabinets, light wood cabinets, quartzite countertops, gray backsplash, glass tile backsplash, stainless steel appliances and no island
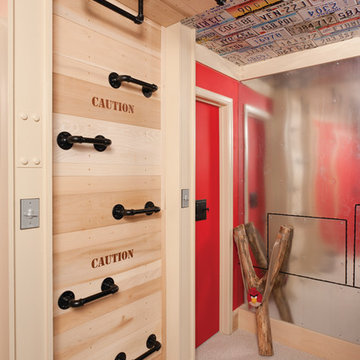
THEME The main theme for this room
is an active, physical and personalized
experience for a growing boy. This was
achieved with the use of bold colors,
creative inclusion of personal favorites
and the use of industrial materials.
FOCUS The main focus of the room is
the 12 foot long x 4 foot high elevated
bed. The bed is the focal point of the
room and leaves ample space for
activity within the room beneath. A
secondary focus of the room is the
desk, positioned in a private corner of
the room outfitted with custom lighting
and suspended desktop designed to
support growing technical needs and
school assignments.
STORAGE A large floor armoire was
built at the far die of the room between
the bed and wall.. The armoire was
built with 8 separate storage units that
are approximately 12”x24” by 8” deep.
These enclosed storage spaces are
convenient for anything a growing boy
may need to put away and convenient
enough to make cleaning up easy for
him. The floor is built to support the
chair and desk built into the far corner
of the room.
GROWTH The room was designed
for active ages 8 to 18. There are
three ways to enter the bed, climb the
knotted rope, custom rock wall, or pipe
monkey bars up the wall and along
the ceiling. The ladder was included
only for parents. While these are the
intended ways to enter the bed, they
are also a convenient safety system to
prevent younger siblings from getting
into his private things.
SAFETY This room was designed for an
older child but safety is still a critical
element and every detail in the room
was reviewed for safety. The raised bed
includes extra long and higher side
boards ensuring that any rolling in bed
is kept safe. The decking was sanded
and edges cleaned to prevent any
potential splintering. Power outlets are
covered using exterior industrial outlets
for the switches and plugs, which also
looks really cool.
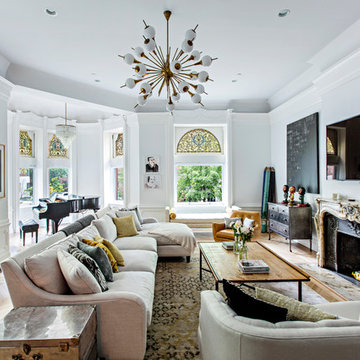
Dorothy Hong, Photographer
Living room - large eclectic open concept medium tone wood floor and brown floor living room idea in New York with white walls, a standard fireplace, a metal fireplace, a wall-mounted tv and a music area
Living room - large eclectic open concept medium tone wood floor and brown floor living room idea in New York with white walls, a standard fireplace, a metal fireplace, a wall-mounted tv and a music area
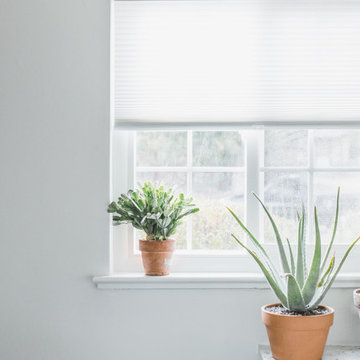
Abigail, who writes at abigailmarygreen.com, wanted a clean, crisp look for her windows and Signature Light Filtering Honeycomb Shades from Blinds.com were the perfect fit. The Trilight option gives her a 2-in-1 shade with a sheer pleated fabric on top and a cellular shade on the bottom. The shade can be shifted for either fabric to fully cover the window, or somewhere in between.
Shop this look: http://www.blinds.com/control/product/productID,117212
Read more at AbigailMaryGreen.com: http://www.abigailmarygreen.com/blog/y5crcj0czo3a6p4yoz5q9fkqmijpw6?rq=Blinds.com
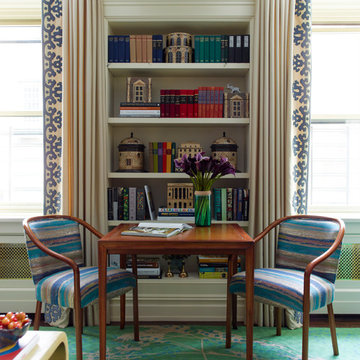
Eric Piasecki
Example of a mid-sized eclectic formal and enclosed dark wood floor living room design in New York with beige walls, a standard fireplace and a wall-mounted tv
Example of a mid-sized eclectic formal and enclosed dark wood floor living room design in New York with beige walls, a standard fireplace and a wall-mounted tv
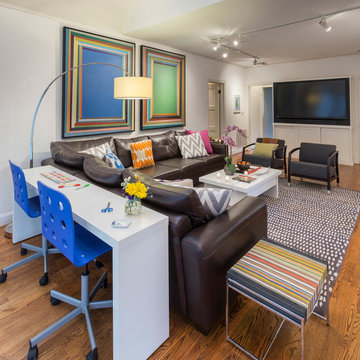
Family room - large eclectic enclosed medium tone wood floor and brown floor family room idea in Dallas with white walls and a media wall
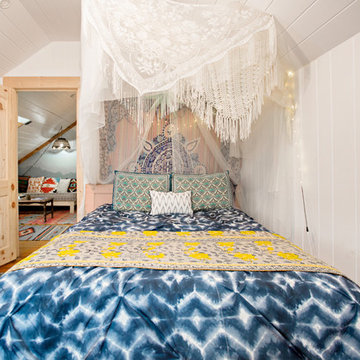
Photo: Caroline Sharpnack © 2017 Houzz
Example of an eclectic bedroom design in Nashville
Example of an eclectic bedroom design in Nashville
Eclectic Home Design Ideas
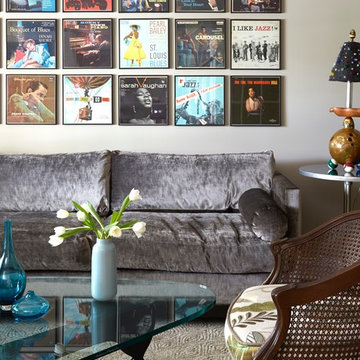
This is a small living room right off the entry to a larger home. The clients wanted this space to set the tone for the home as one that is sophisticated and fun. The simple clean lines of the sectional sofa allow the other pieces in the room to play starring roles. We blended the styles of an antique chair, a classic mid-century table and several other quirky pieces to make a cohesive design statement. Kaskel Photo
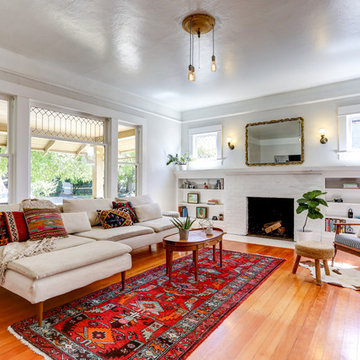
Inspiration for a mid-sized eclectic formal and enclosed light wood floor living room remodel in Portland with white walls, a standard fireplace, a brick fireplace and a tv stand
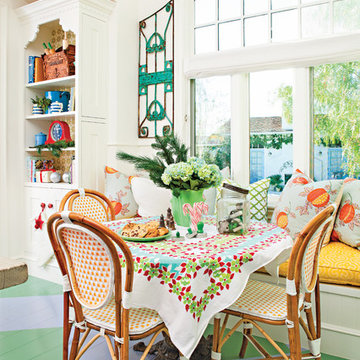
Bret Gum for Cottages and Bungalows
Large eclectic painted wood floor and multicolored floor great room photo in Los Angeles with white walls
Large eclectic painted wood floor and multicolored floor great room photo in Los Angeles with white walls
101

























