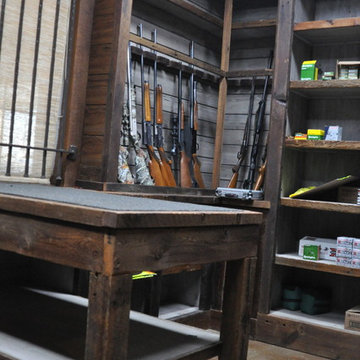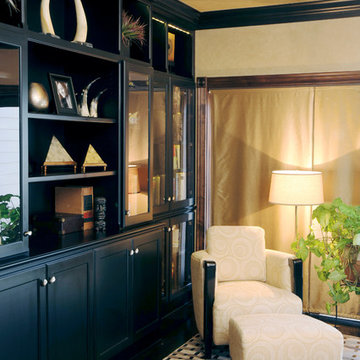Eclectic Home Design Ideas
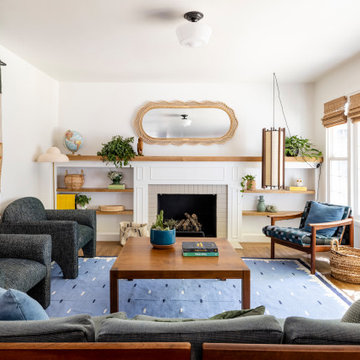
Eclectic bohemian living room ties multiple patterns and bright colors together while focused on a brick fireplace with a fresh coat of paint and custom built bookshelves.
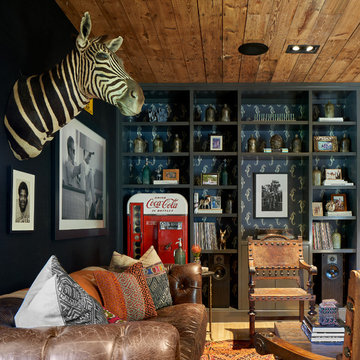
Dror Baldinger FAIA
Living room - eclectic light wood floor and beige floor living room idea in Austin with blue walls
Living room - eclectic light wood floor and beige floor living room idea in Austin with blue walls
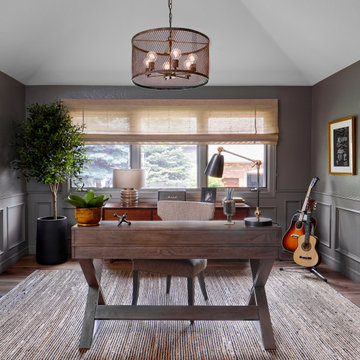
Eclectic & Transitional Home, Home Office, Photography by Susie Brenner
Inspiration for a mid-sized eclectic freestanding desk medium tone wood floor and brown floor study room remodel in Denver with green walls and no fireplace
Inspiration for a mid-sized eclectic freestanding desk medium tone wood floor and brown floor study room remodel in Denver with green walls and no fireplace
Find the right local pro for your project
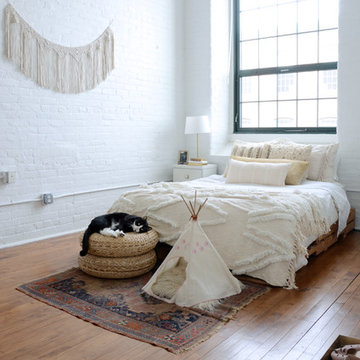
Photo: Faith Towers © 2018 Houzz
Bedroom - eclectic medium tone wood floor and brown floor bedroom idea in Providence with white walls
Bedroom - eclectic medium tone wood floor and brown floor bedroom idea in Providence with white walls
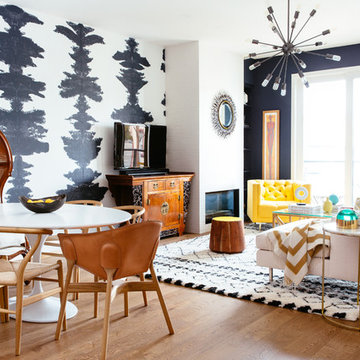
Colin Price Photography
Living room - mid-sized eclectic formal and open concept medium tone wood floor living room idea in San Francisco with blue walls, a corner fireplace, a tile fireplace and a wall-mounted tv
Living room - mid-sized eclectic formal and open concept medium tone wood floor living room idea in San Francisco with blue walls, a corner fireplace, a tile fireplace and a wall-mounted tv
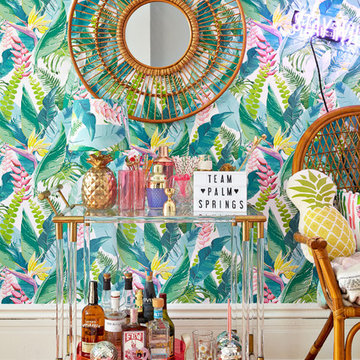
photos: Kyle Born
Living room - large eclectic enclosed light wood floor and brown floor living room idea in New York with a bar, blue walls, a standard fireplace and no tv
Living room - large eclectic enclosed light wood floor and brown floor living room idea in New York with a bar, blue walls, a standard fireplace and no tv

Sponsored
Columbus, OH
Mosaic Design Studio
Creating Thoughtful, Livable Spaces For You in Franklin County
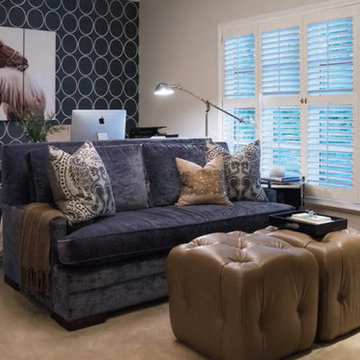
Home office redesigned to become a functional sitting room, guest room and office. Bold graphic grasscloth sets the stage for all of the colors and textures in this room. Sofa becomes a full-size bed and ottomans pull away to allow the office to still function as a guest room.
Photography: Shannon Fontaine
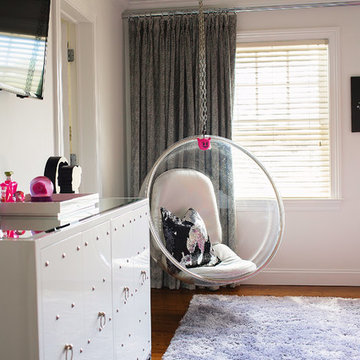
Cristina Coco
Example of a mid-sized eclectic girl carpeted kids' room design in New York with white walls
Example of a mid-sized eclectic girl carpeted kids' room design in New York with white walls
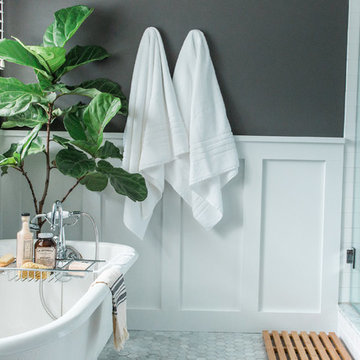
photo | Sarah Jayne Photography
Inspiration for a mid-sized eclectic master white tile and subway tile marble floor bathroom remodel in Boston with shaker cabinets, white cabinets, a two-piece toilet, gray walls, marble countertops and an undermount sink
Inspiration for a mid-sized eclectic master white tile and subway tile marble floor bathroom remodel in Boston with shaker cabinets, white cabinets, a two-piece toilet, gray walls, marble countertops and an undermount sink
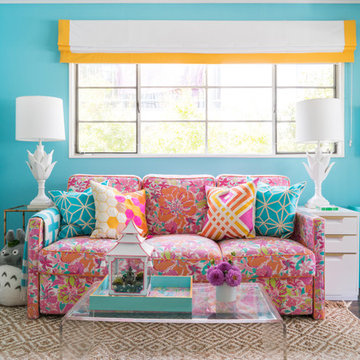
We chose this American Leather Comfort Sleeper sofa for its real queen-size mattress and no-bar-in-your-back bed mechanism. I had it re-covered in Lilly Pulitzer’s Besame Mucho fabric after Nacho finished destroying the original upholstery.
Photo © Bethany Nauert
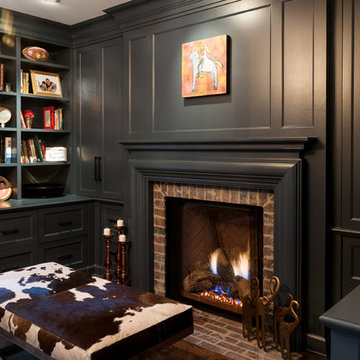
Custom home designed with inspiration from the owner living in New Orleans. Study was design to be masculine with blue painted built in cabinetry, brick fireplace surround and wall. Custom built desk with stainless counter top, iron supports and and reclaimed wood. Bench is cowhide and stainless. Industrial lighting.
Jessie Young - www.realestatephotographerseattle.com
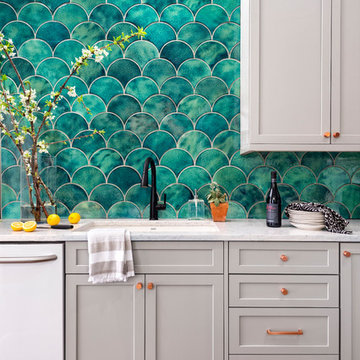
Cati Teague Photography
Cabinet design by Dove Studio.
Eclectic l-shaped concrete floor kitchen photo in Atlanta with an undermount sink, shaker cabinets, gray cabinets, quartz countertops, green backsplash, ceramic backsplash, stainless steel appliances, an island and white countertops
Eclectic l-shaped concrete floor kitchen photo in Atlanta with an undermount sink, shaker cabinets, gray cabinets, quartz countertops, green backsplash, ceramic backsplash, stainless steel appliances, an island and white countertops
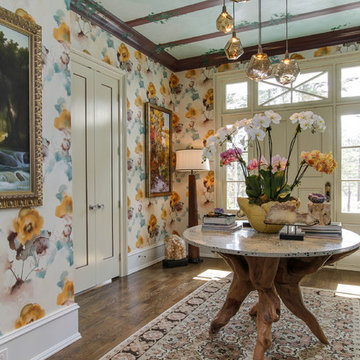
Mid-sized eclectic dark wood floor and brown floor entryway photo in Raleigh with multicolored walls and a white front door

This homeowner loved her home, loved the location, but it needed updating and a more efficient use of the condensed space she had for her master bedroom/bath.
She was desirous of a spa-like master suite that not only used all spaces efficiently but was a tranquil escape to enjoy.
Her master bathroom was small, dated and inefficient with a corner shower and she used a couple small areas for storage but needed a more formal master closet and designated space for her shoes. Additionally, we were working with severely sloped ceilings in this space, which required us to be creative in utilizing the space for a hallway as well as prized shoe storage while stealing space from the bedroom. She also asked for a laundry room on this floor, which we were able to create using stackable units. Custom closet cabinetry allowed for closed storage and a fun light fixture complete the space. Her new master bathroom allowed for a large shower with fun tile and bench, custom cabinetry with transitional plumbing fixtures, and a sliding barn door for privacy.

This master bath was reconfigured by opening up the wall between the former tub/shower, and a dry vanity. A new transom window added in much-needed natural light. The floors have radiant heat, with carrara marble hexagon tile. The vanity is semi-custom white oak, with a carrara top. Polished nickel fixtures finish the clean look.
Photo: Robert Radifera
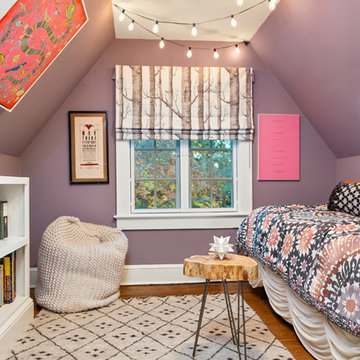
Teen bedroom made to look like a tree house.
Classic branch roman shade. Cozy and warm.
Photo:
Oliver Bencosme
Kids' bedroom - eclectic medium tone wood floor and brown floor kids' bedroom idea in New York with purple walls
Kids' bedroom - eclectic medium tone wood floor and brown floor kids' bedroom idea in New York with purple walls
Eclectic Home Design Ideas

Sponsored
Columbus, OH
Mosaic Design Studio
Creating Thoughtful, Livable Spaces For You in Franklin County

In the kitchen, the feeling is light and airy, thanks to a soft color palette and open shelving. Rather than create a massive center island, Kiel applied his handy work to an array of inexpensive materials, resulting in an island work table with open shelving. By keeping sight lines open down below, the kitchen gains a greater feeling of space.
Wall Color, Lightest Sky, by Pantone for Valspar; Counter top, IKEA; Pendant Fixtures, Home Depot
Photo: Adrienne DeRosa Photography © 2014 Houzz
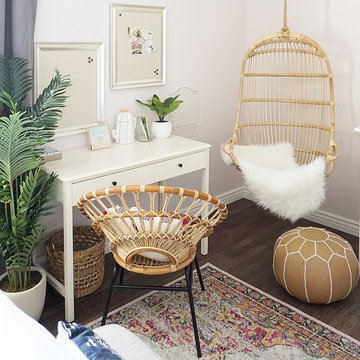
This Boho bedroom lets this teen live her best life with the soft pink and gold accents. She can have her friends over to swing in the hanging chair or sit at her desk and get work done!
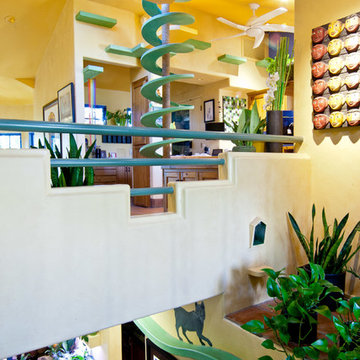
A spiral walkway wraps around a floor-to-ceiling scratching post.
Hallway - eclectic hallway idea in Santa Barbara with beige walls
Hallway - eclectic hallway idea in Santa Barbara with beige walls
23

























