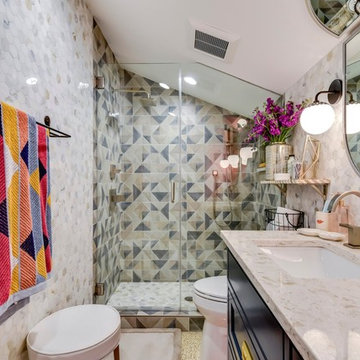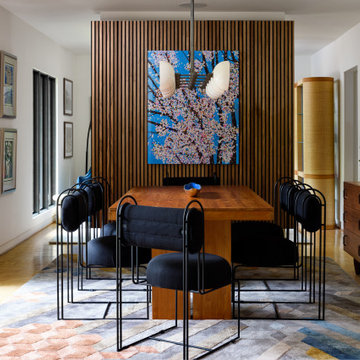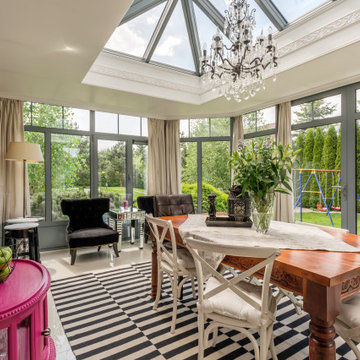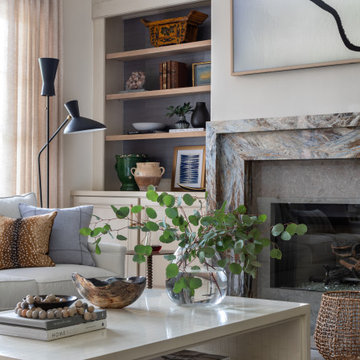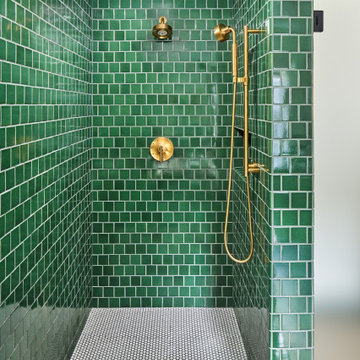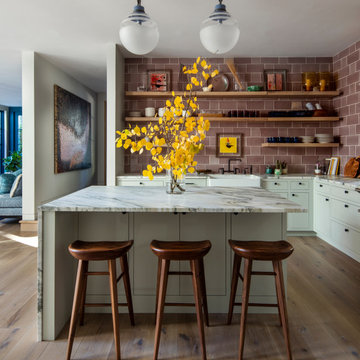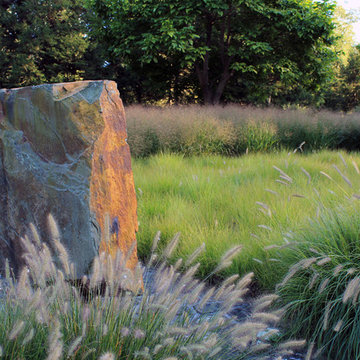Eclectic Home Design Ideas

Mid-sized eclectic single-wall dark wood floor and brown floor wet bar photo in Dallas with an undermount sink, recessed-panel cabinets, black cabinets, quartz countertops, white backsplash, ceramic backsplash and gray countertops
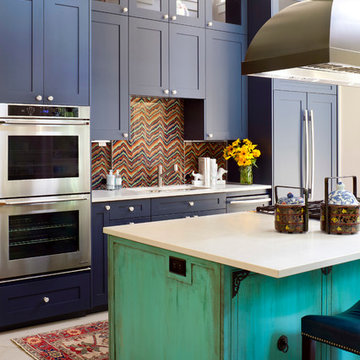
Emily Minton Redfield
Inspiration for an eclectic kitchen remodel in Denver with an undermount sink, shaker cabinets, blue cabinets, multicolored backsplash, stainless steel appliances and an island
Inspiration for an eclectic kitchen remodel in Denver with an undermount sink, shaker cabinets, blue cabinets, multicolored backsplash, stainless steel appliances and an island
Find the right local pro for your project

Towel Storage Niche: Towel storage made of Macassar Ebony veneer cabinetry with glass shelves. Wall covering by Larsen Fabrics purchased at Cowtan & Tout, San Francisco

Sponsored
Columbus, OH
Snider & Metcalf Interior Design, LTD
Leading Interior Designers in Columbus, Ohio & Ponte Vedra, Florida

Example of a small eclectic l-shaped medium tone wood floor and brown floor eat-in kitchen design in Atlanta with a farmhouse sink, shaker cabinets, blue cabinets, quartz countertops, blue backsplash, ceramic backsplash, stainless steel appliances, a peninsula and blue countertops

Example of a mid-sized eclectic medium tone wood floor and brown floor hallway design in Chicago with orange walls

KitchenLab Interiors’ first, entirely new construction project in collaboration with GTH architects who designed the residence. KLI was responsible for all interior finishes, fixtures, furnishings, and design including the stairs, casework, interior doors, moldings and millwork. KLI also worked with the client on selecting the roof, exterior stucco and paint colors, stone, windows, and doors. The homeowners had purchased the existing home on a lakefront lot of the Valley Lo community in Glenview, thinking that it would be a gut renovation, but when they discovered a host of issues including mold, they decided to tear it down and start from scratch. The minute you look out the living room windows, you feel as though you're on a lakeside vacation in Wisconsin or Michigan. We wanted to help the homeowners achieve this feeling throughout the house - merging the causal vibe of a vacation home with the elegance desired for a primary residence. This project is unique and personal in many ways - Rebekah and the homeowner, Lorie, had grown up together in a small suburb of Columbus, Ohio. Lorie had been Rebekah's babysitter and was like an older sister growing up. They were both heavily influenced by the style of the late 70's and early 80's boho/hippy meets disco and 80's glam, and both credit their moms for an early interest in anything related to art, design, and style. One of the biggest challenges of doing a new construction project is that it takes so much longer to plan and execute and by the time tile and lighting is installed, you might be bored by the selections of feel like you've seen them everywhere already. “I really tried to pull myself, our team and the client away from the echo-chamber of Pinterest and Instagram. We fell in love with counter stools 3 years ago that I couldn't bring myself to pull the trigger on, thank god, because then they started showing up literally everywhere", Rebekah recalls. Lots of one of a kind vintage rugs and furnishings make the home feel less brand-spanking new. The best projects come from a team slightly outside their comfort zone. One of the funniest things Lorie says to Rebekah, "I gave you everything you wanted", which is pretty hilarious coming from a client to a designer.
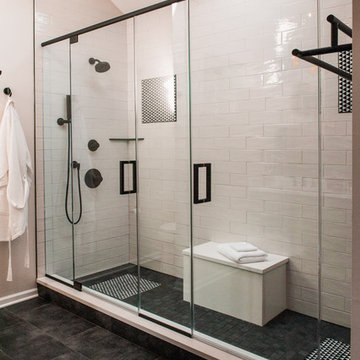
Inspiration for a mid-sized eclectic master white tile and ceramic tile porcelain tile and black floor wet room remodel in Chicago with shaker cabinets, green cabinets, white walls, quartzite countertops and a hinged shower door
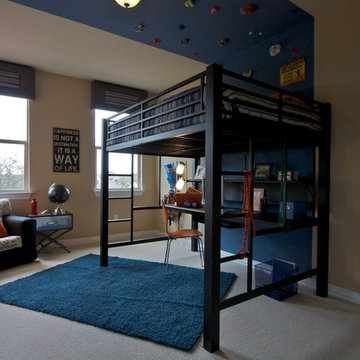
This is a teen boys room. The bed is a full with a desk below. The walls ahve a band of blue paint up and across ceiling. Area rug is blue yarn.Graffiti chair adds whimsy,floor lamp is triple for added lighting.
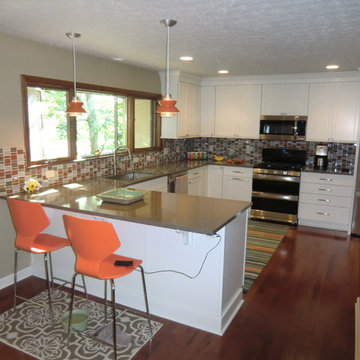
Sponsored
Westerville, OH
Custom Home Works
Franklin County's Award-Winning Design, Build and Remodeling Expert
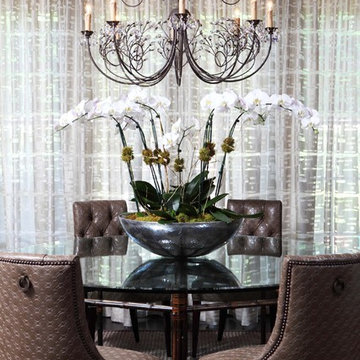
Example of a large eclectic dark wood floor enclosed dining room design in Orlando with white walls
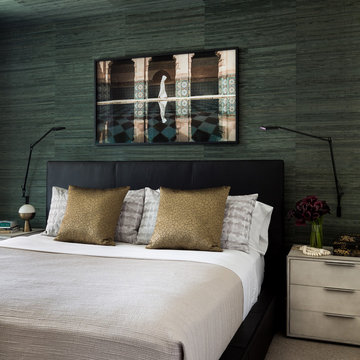
Haris Kenjar
Example of a small eclectic master carpeted and beige floor bedroom design in Seattle with green walls and no fireplace
Example of a small eclectic master carpeted and beige floor bedroom design in Seattle with green walls and no fireplace
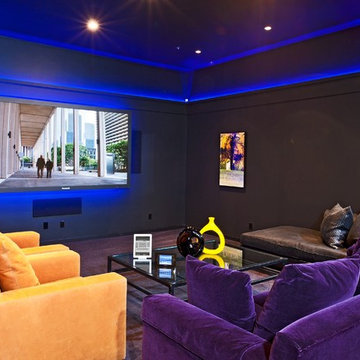
This eclectic media room is installed in a combination office, car museum, art museum in Santa Barbara county. A huge 103" plasma TV seemingly "floats" off the wall due to the blue LED backlighting, which is controlled via a Crestron color touchscreen and a Crestron-connected iPad. iPad control is the norm for nearly every project we do these days.
A high-performance surround sound system features all in-wall and in-ceiling speakers, including in-wall subwoofers. All audio/video components are hidden from view in an adjacent space. Besides the audio video and lighting, we can control the motorized acoustic curtains in the back of the room, the climate system, and an office/museum-wide audio system. This casual media room space also doubles as a conference room audio system when the client holds office meetings...computers and laptops can be viewed on the huge display.
photo by Berlyn Photography
Eclectic Home Design Ideas
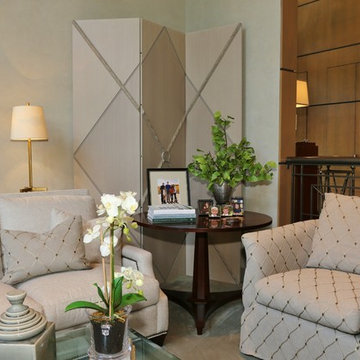
Sponsored
Columbus, OH
Snider & Metcalf Interior Design, LTD
Leading Interior Designers in Columbus, Ohio & Ponte Vedra, Florida
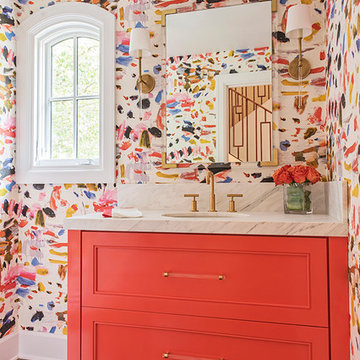
Fabulous design by Bradshaw Designs, San Antonio! We painted this vanity in custom orange lacquer specified by Bradshaw Designs.
Example of an eclectic powder room design in Austin with orange cabinets and marble countertops
Example of an eclectic powder room design in Austin with orange cabinets and marble countertops
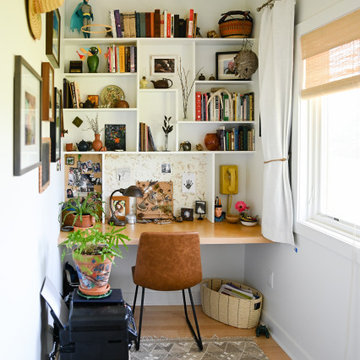
Example of an eclectic built-in desk medium tone wood floor and brown floor home office design in Minneapolis with white walls
25

























