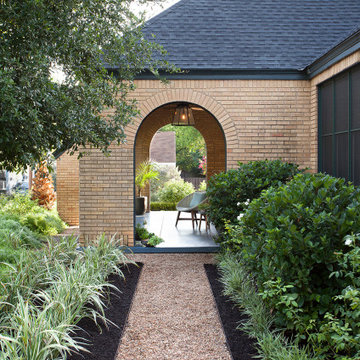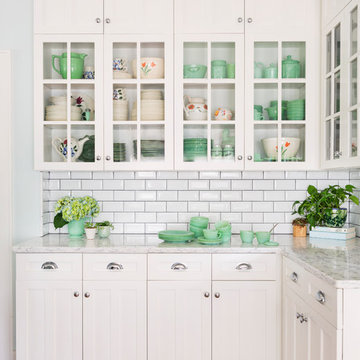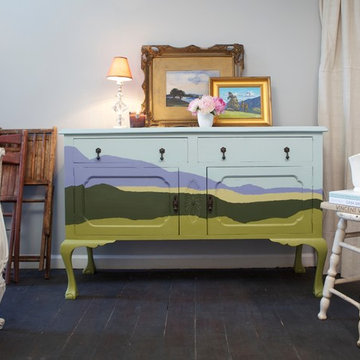Eclectic Home Design Ideas

Example of a small eclectic l-shaped medium tone wood floor and brown floor kitchen pantry design in Other with a farmhouse sink, beaded inset cabinets, white cabinets, quartz countertops, blue backsplash, terra-cotta backsplash, stainless steel appliances, a peninsula and gray countertops
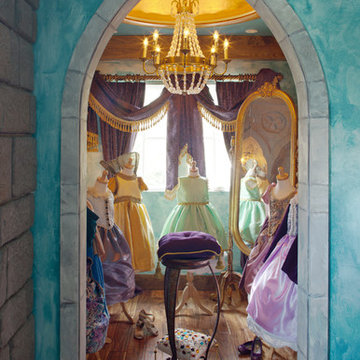
Atlantic Archives, Richard Leo Johnson
Example of an eclectic playroom design in Jacksonville
Example of an eclectic playroom design in Jacksonville
Find the right local pro for your project
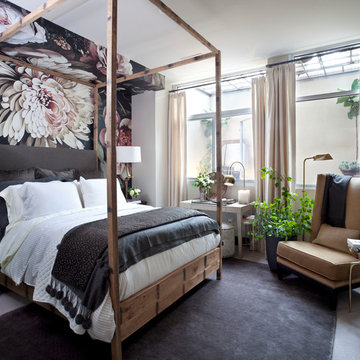
Emily Minton-Redfield
Example of a mid-sized eclectic guest concrete floor and gray floor bedroom design in Denver with multicolored walls and no fireplace
Example of a mid-sized eclectic guest concrete floor and gray floor bedroom design in Denver with multicolored walls and no fireplace
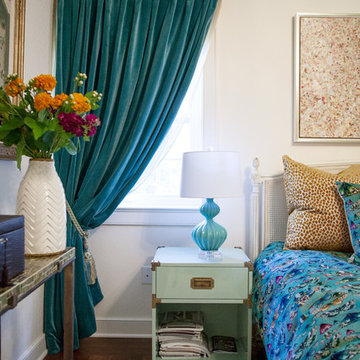
French-inspired Master Bedroom
Photo Credit: Denison Lourenco
Inspiration for a mid-sized eclectic master dark wood floor and multicolored floor bedroom remodel in New York with beige walls
Inspiration for a mid-sized eclectic master dark wood floor and multicolored floor bedroom remodel in New York with beige walls
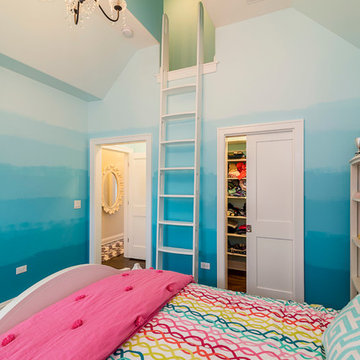
Example of a mid-sized eclectic medium tone wood floor bedroom design in Chicago with blue walls and no fireplace
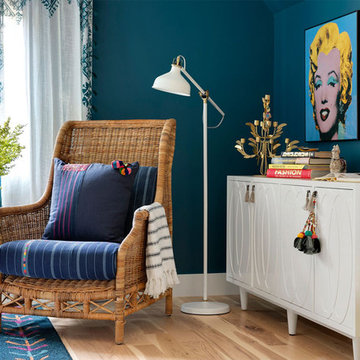
Architect: Charlie & Co. | Builder: Detail Homes | Photographer: Spacecrafting
Example of an eclectic bedroom design in Minneapolis
Example of an eclectic bedroom design in Minneapolis
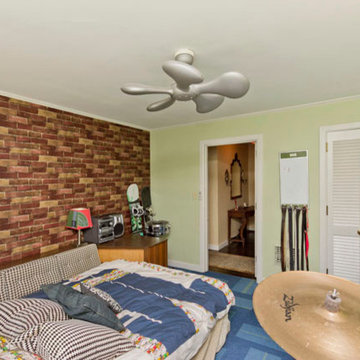
Sponsored
Columbus, OH
Mosaic Design Studio
Creating Thoughtful, Livable Spaces For You in Franklin County
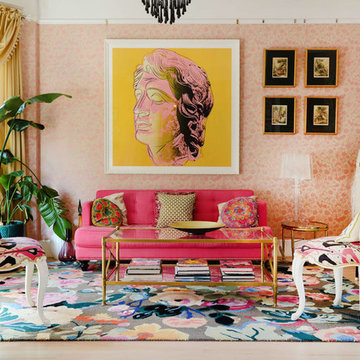
Interior Design: Allison Muir | Photos: Esteban Cortez
Mid-sized eclectic formal light wood floor living room photo in San Francisco with pink walls, no fireplace and no tv
Mid-sized eclectic formal light wood floor living room photo in San Francisco with pink walls, no fireplace and no tv
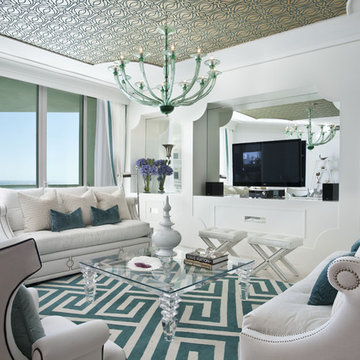
Hollywood Regency- Turnberry Ocean Colony Sunny Isles, Fl
http://Www.dkorinteriors.com
A family of snowbirds hired us to design their South Floridian getaway inspired by old Hollywood glamor. Film, repetition, reflection and symmetry are some of the common characteristics of the interiors in this particular era.
This carried through to the design of the apartment through the use of rich textiles such as velvets and silks, ornate forms, bold patterns, reflective surfaces such as glass and mirrors, and lots of bright colors with high-gloss white moldings throughout.
In this introduction you’ll see the general molding design and furniture layout of each space.The ceilings in this project get special treatment – colorful patterned wallpapers are found within the applied moldings and crown moldings throughout each room.
The elevator vestibule is the Sun Room – you arrive in a bright head-to-toe yellow space that foreshadows what is to come. The living room is left as a crisp white canvas and the doors are painted Tiffany blue for contrast. The girl’s room is painted in a warm pink and accented with white moldings on walls and a patterned glass bead wallpaper above. The boy’s room has a more subdued masculine theme with an upholstered gray suede headboard and accents of royal blue. Finally, the master suite is covered in a coral red with accents of pearl and white but it’s focal point lies in the grandiose white leather tufted headboard wall.
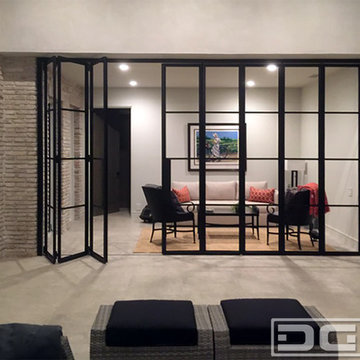
Dynamic Garage Door - Orange County, CA
Inspiration for an eclectic home design remodel in Orange County
Inspiration for an eclectic home design remodel in Orange County
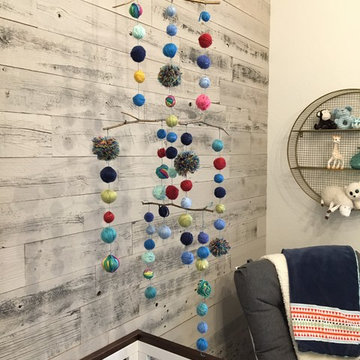
Hand made mobile was created by making individual yarn balls. The yarn balls were threaded and hung from gold painted wood sticks. Stikwood wall in grey reclaimed weathered wood
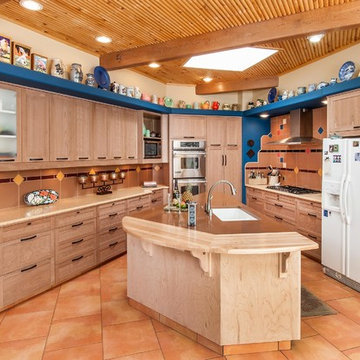
Dull rubbed natural finish custom cherry cabinets with hard maple natural finish island. Silestone countertops with integrated butcher block island cap. Tile base at toe kick. Hidden lighting and outlets.
SeriousLight Photography, Albuquerque

Inspiration for a large eclectic u-shaped concrete floor and blue floor kitchen remodel in New York with a farmhouse sink, flat-panel cabinets, light wood cabinets, gray backsplash, stainless steel appliances, a peninsula and black countertops

Sponsored
Columbus, OH
Free consultation for landscape design!
Peabody Landscape Group
Franklin County's Reliable Landscape Design & Contracting
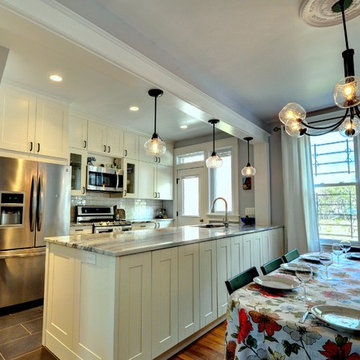
Lisa Garcia Architecture + Interior Design
Eat-in kitchen - mid-sized eclectic galley porcelain tile eat-in kitchen idea in DC Metro with an undermount sink, shaker cabinets, white cabinets, quartzite countertops, white backsplash, subway tile backsplash, stainless steel appliances and a peninsula
Eat-in kitchen - mid-sized eclectic galley porcelain tile eat-in kitchen idea in DC Metro with an undermount sink, shaker cabinets, white cabinets, quartzite countertops, white backsplash, subway tile backsplash, stainless steel appliances and a peninsula
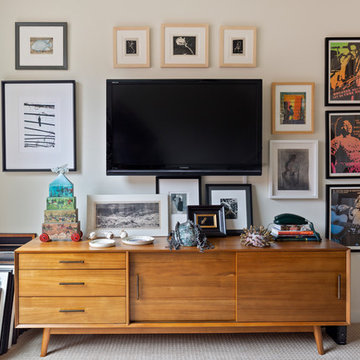
Our design focused on creating a home that acts as an art gallery and an entertaining space without remodeling. Priorities based on our client’s lifestyle. By turning the typical living room into a gallery space we created an area for conversation and cocktails. We tucked the TV watching away into a secondary bedroom. We designed the master bedroom around the artwork over the bed. The low custom bold blue upholstered bed is the main color in that space throwing your attention to the art.
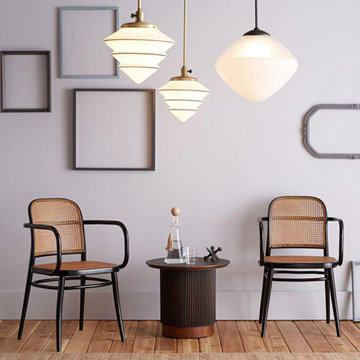
The anchor of any kitchen is the lighting. Hand-picked from flea markets and antique shows around the country and then carefully restored by our team of talented craftspeople, our array of vintage pendants offers something for kitchens of every style and period.
Eclectic Home Design Ideas
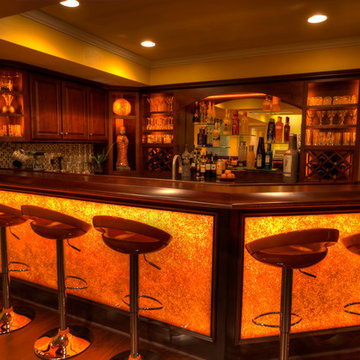
Sponsored
Delaware, OH
Buckeye Basements, Inc.
Central Ohio's Basement Finishing ExpertsBest Of Houzz '13-'21
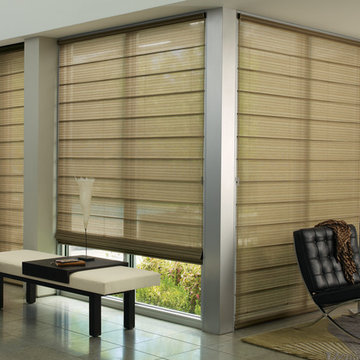
Hunter Douglas Patio Door Ideas
Hunter Douglas Alustra® Woven Textures® Roman Shades with UltraGlide®
Hunter Douglas Alustra® Woven Textures® Roman Shades with UltraGlide®
Fabric: Sheer Organica
Color: Sandstone
Operating Systems: UltraGlide
Room: Living Room
Room Styles: Contemporary
Available from Accent Window Fashions LLC
Hunter Douglas Showcase Priority Dealer
Hunter Douglas Certified Installer
#Hunter_Douglas #Patio_Door #Patio_Doors #Patio_Door_Window_Treatments #Ideas #Hunter_Douglas_Patio_Door_Ideas #Alustra #Woven_Textures #Roman_Shades #UltraGlide #Contemporary #Living_Room #HunterDouglas #Accent_Window_Fashions
Copyright 2001-2013 Hunter Douglas, Inc. All rights reserved.
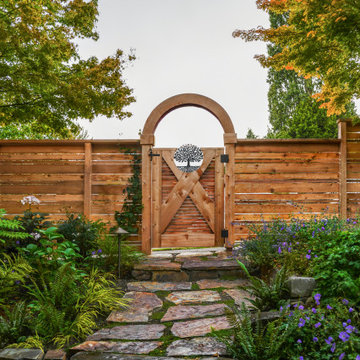
Photo by Tina Witherspoon.
Design ideas for a mid-sized eclectic partial sun side yard stone garden path in Seattle.
Design ideas for a mid-sized eclectic partial sun side yard stone garden path in Seattle.
59

























