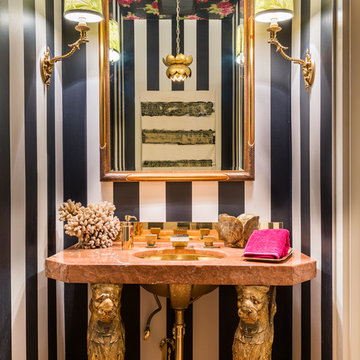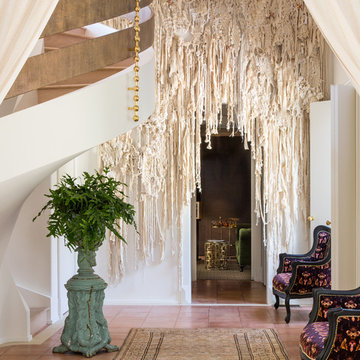Home
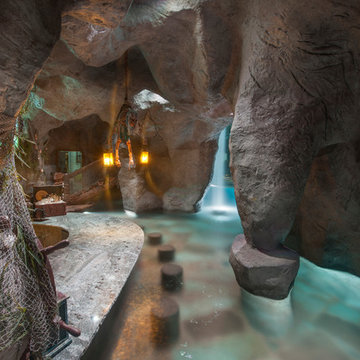
A view of the swim up bar, grotto kitchen and pirate chandelier in this massive 2,500 sq.ft. grotto.
Design and Construction by Caviness Landscape Design, Inc.
Photography by KO Rinearson PhotoArt Studios

If you love unfitted and eclectic designs, than you will fall in love with this kitchen. Using reclaimed pine, iron and copper for the island with a 2 1/2" thick marble top... Silver leaf for the cabinet doors and drawer fronts...
Photos by Joseph De Sciose
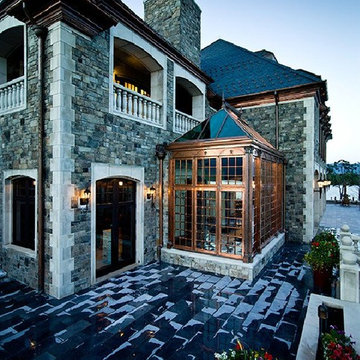
Copper Conservatory custom designed & built by Tanglewood Conservatories. Located on Shelter Island, a private island on Flathead Lake Montana. Island is currently for sale, click for more info: http://bit.ly/1xDQ2T8
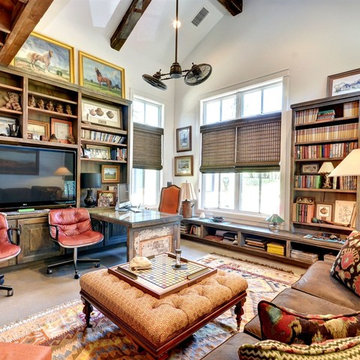
John Siemering Homes. Custom Home Builder in Austin, TX
Inspiration for a large eclectic built-in desk gray floor and concrete floor home office remodel in Austin with white walls
Inspiration for a large eclectic built-in desk gray floor and concrete floor home office remodel in Austin with white walls
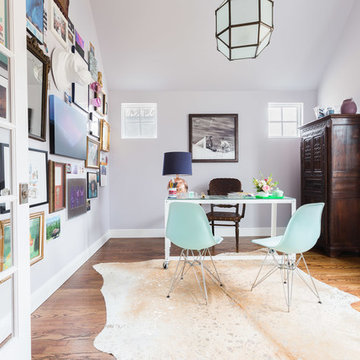
Photo // Alyssa Rosenheck
Design // Austin Bean Design Studio
Inspiration for a mid-sized eclectic freestanding desk medium tone wood floor and brown floor home office remodel in Other with gray walls
Inspiration for a mid-sized eclectic freestanding desk medium tone wood floor and brown floor home office remodel in Other with gray walls
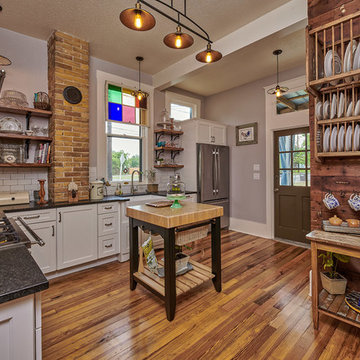
A complete gutting down to the studs was in order to bring this more than 100 year old home into the 21st century and trying to maintain the look of vintage meets modern. The wood floor includes old and new put together with a new finish on everything so it all looks seamless.
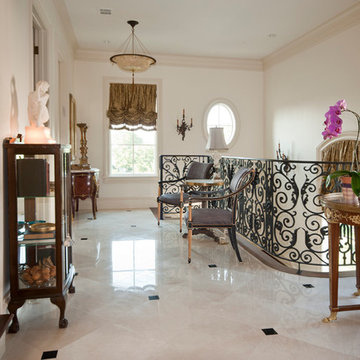
This home is straight out of the Victorian era, with a few modern updates.
Inspiration for a mid-sized eclectic porcelain tile hallway remodel in Houston with beige walls
Inspiration for a mid-sized eclectic porcelain tile hallway remodel in Houston with beige walls
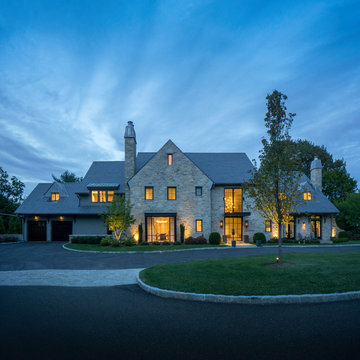
This unique, new construction home is located on the grounds of a renowned country club. The owners wanted a more updated look, but were mindful of ensuring the exterior related to the more traditional country club architecture. The Mitchell Wilk team married a stone and wood exterior with elegant, modern touches. An oversized steel canopy, large steel windows and farmhouse-inspired brackets give this home a captivating finish.
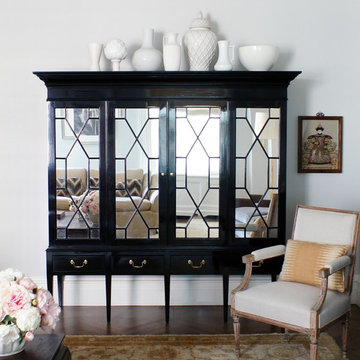
Example of a mid-sized eclectic enclosed light wood floor living room library design in New York with a standard fireplace, a brick fireplace, no tv and gray walls
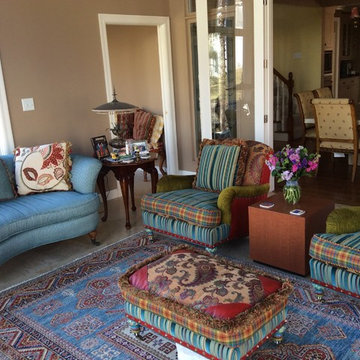
Who said a sunroom has to be filled with wicker? This addition has stack back doors that open to expose the patio allowing family members to feel the breezes while they watch the sunset.
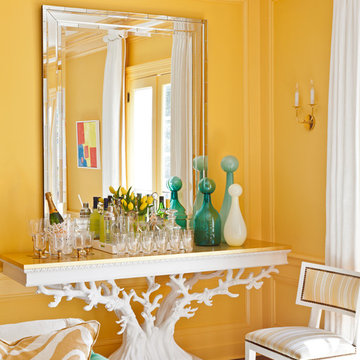
This beautiful side table with a naturalistic coral design brings the sea indoors in a subtle and charming way.
Photography by Marco Ricca
Example of an eclectic living room design in New York
Example of an eclectic living room design in New York
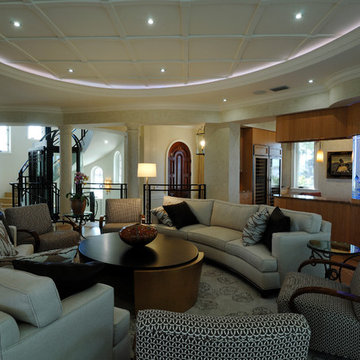
this is a view of the living room looking toward the wet bar and the front entry. Two Subzero wine refrigerators are seen in the background beyond the wet bar and fish tank. The rails are a combination of glass panels and custom bronze supports.
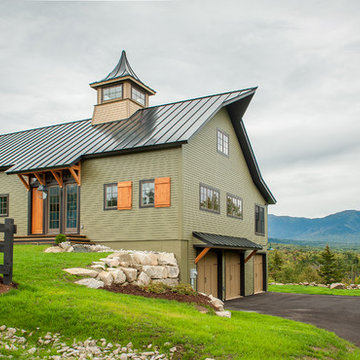
The Cabot provides 2,367 square feet of living space, 3 bedrooms and 2.5 baths. This stunning barn style design focuses on open concept living.
Northpeak Photography
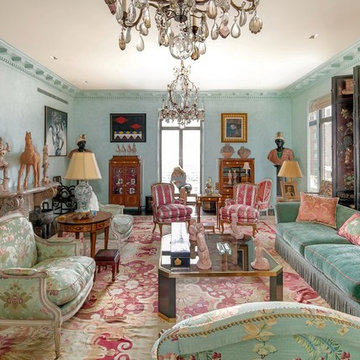
Dark parquet floors show off the French antiques and important Cuban art.
Inspiration for a huge eclectic formal and enclosed dark wood floor living room remodel in DC Metro with green walls, a standard fireplace, a stone fireplace and no tv
Inspiration for a huge eclectic formal and enclosed dark wood floor living room remodel in DC Metro with green walls, a standard fireplace, a stone fireplace and no tv
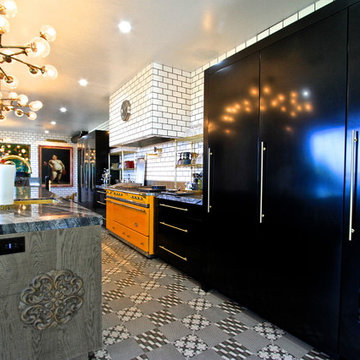
Example of a huge eclectic l-shaped ceramic tile enclosed kitchen design in Orange County with an undermount sink, flat-panel cabinets, gray cabinets, marble countertops, white backsplash, subway tile backsplash, black appliances and an island
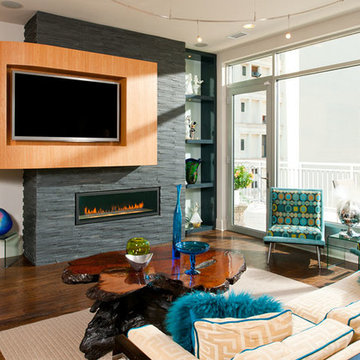
Custom Fireplace in Living Area
Craig Thompson Photography
Living room - large eclectic open concept and formal medium tone wood floor and brown floor living room idea in Other with white walls, a standard fireplace, a stone fireplace and a media wall
Living room - large eclectic open concept and formal medium tone wood floor and brown floor living room idea in Other with white walls, a standard fireplace, a stone fireplace and a media wall
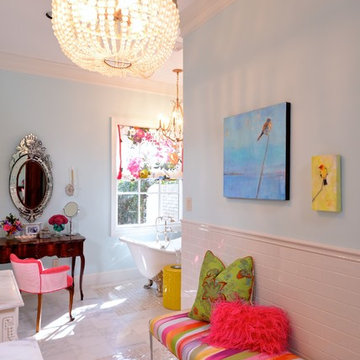
Michael Hunter
Inspiration for a large eclectic claw-foot bathtub remodel in Dallas with blue walls
Inspiration for a large eclectic claw-foot bathtub remodel in Dallas with blue walls
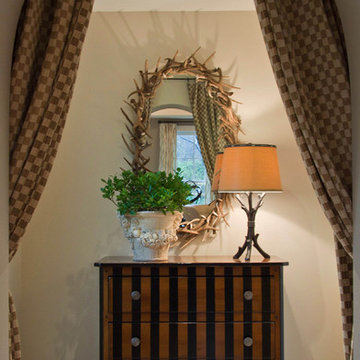
Photo: Drew Callaghan
Entryway - large eclectic marble floor entryway idea in Philadelphia with beige walls and a white front door
Entryway - large eclectic marble floor entryway idea in Philadelphia with beige walls and a white front door
3

























