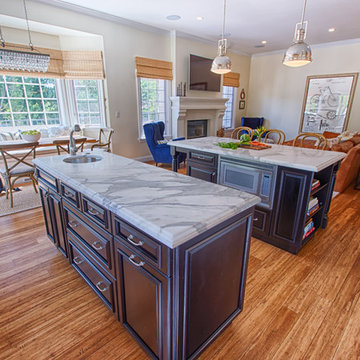Eclectic Kitchen with Black Cabinets Ideas
Refine by:
Budget
Sort by:Popular Today
101 - 120 of 861 photos
Item 1 of 3
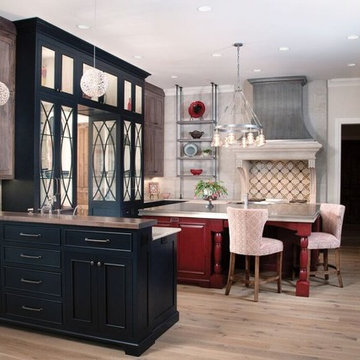
Eclectic light wood floor eat-in kitchen photo in Nashville with black cabinets, stainless steel appliances and an island
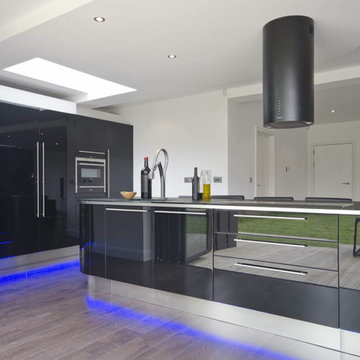
Large eclectic light wood floor and brown floor kitchen photo in New York with an undermount sink, flat-panel cabinets, black cabinets, paneled appliances and an island
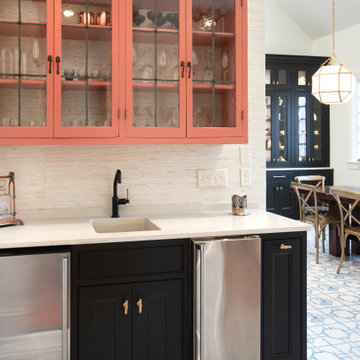
Example of a huge eclectic u-shaped painted wood floor and blue floor eat-in kitchen design in Nashville with a farmhouse sink, beaded inset cabinets, black cabinets, quartz countertops, white backsplash, ceramic backsplash, paneled appliances, an island and white countertops
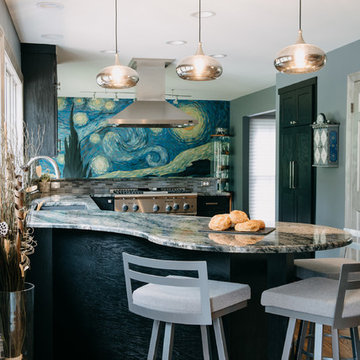
Lume Photography
Phoenix Cabinets and Tops
Eat-in kitchen - large eclectic u-shaped medium tone wood floor and brown floor eat-in kitchen idea in Detroit with an undermount sink, shaker cabinets, black cabinets, granite countertops, metallic backsplash, glass sheet backsplash, stainless steel appliances and a peninsula
Eat-in kitchen - large eclectic u-shaped medium tone wood floor and brown floor eat-in kitchen idea in Detroit with an undermount sink, shaker cabinets, black cabinets, granite countertops, metallic backsplash, glass sheet backsplash, stainless steel appliances and a peninsula
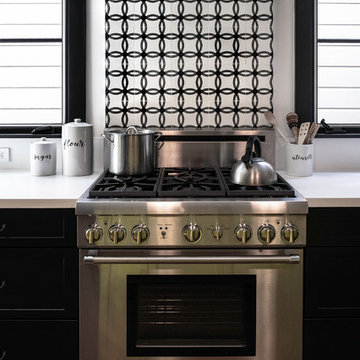
Jay Seldin
Mid-sized eclectic u-shaped dark wood floor and brown floor enclosed kitchen photo in San Francisco with an undermount sink, recessed-panel cabinets, black cabinets, solid surface countertops, multicolored backsplash, ceramic backsplash, stainless steel appliances, an island and white countertops
Mid-sized eclectic u-shaped dark wood floor and brown floor enclosed kitchen photo in San Francisco with an undermount sink, recessed-panel cabinets, black cabinets, solid surface countertops, multicolored backsplash, ceramic backsplash, stainless steel appliances, an island and white countertops
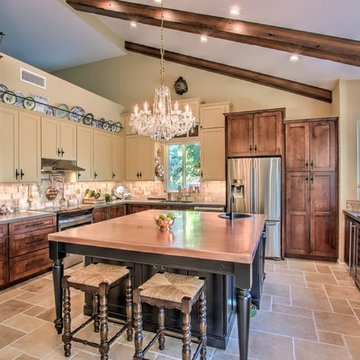
David Elton
Inspiration for a mid-sized eclectic porcelain tile and beige floor eat-in kitchen remodel in Phoenix with a single-bowl sink, shaker cabinets, black cabinets, copper countertops, beige backsplash, travertine backsplash, stainless steel appliances and an island
Inspiration for a mid-sized eclectic porcelain tile and beige floor eat-in kitchen remodel in Phoenix with a single-bowl sink, shaker cabinets, black cabinets, copper countertops, beige backsplash, travertine backsplash, stainless steel appliances and an island
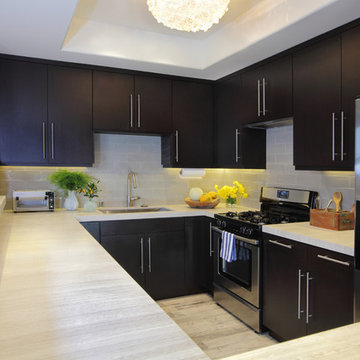
A dramatic chandelier made of recycled rock crystal adds sparkle to the sustainable kitchen design.
Photo by: Chas Metivier
Example of a mid-sized eclectic u-shaped medium tone wood floor open concept kitchen design in Los Angeles with flat-panel cabinets, black cabinets, stainless steel appliances, no island, a single-bowl sink, marble countertops, gray backsplash and ceramic backsplash
Example of a mid-sized eclectic u-shaped medium tone wood floor open concept kitchen design in Los Angeles with flat-panel cabinets, black cabinets, stainless steel appliances, no island, a single-bowl sink, marble countertops, gray backsplash and ceramic backsplash
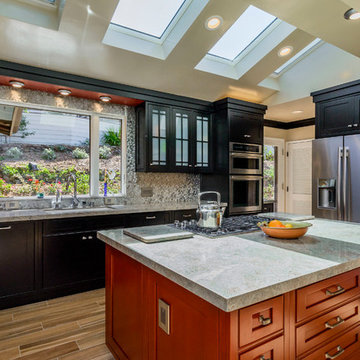
Dennis Mayer
Inspiration for a mid-sized eclectic u-shaped porcelain tile eat-in kitchen remodel in Other with an undermount sink, beaded inset cabinets, black cabinets, granite countertops, metallic backsplash, metal backsplash, stainless steel appliances and an island
Inspiration for a mid-sized eclectic u-shaped porcelain tile eat-in kitchen remodel in Other with an undermount sink, beaded inset cabinets, black cabinets, granite countertops, metallic backsplash, metal backsplash, stainless steel appliances and an island
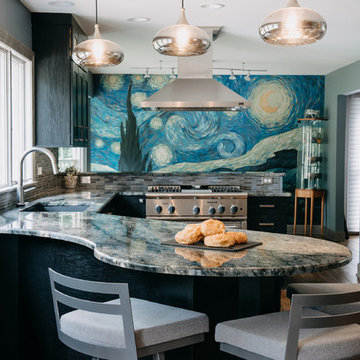
Lume Photography
Phoenix Cabinets and Tops
Large eclectic u-shaped medium tone wood floor and brown floor eat-in kitchen photo in Detroit with an undermount sink, shaker cabinets, black cabinets, granite countertops, metallic backsplash, glass sheet backsplash, stainless steel appliances and a peninsula
Large eclectic u-shaped medium tone wood floor and brown floor eat-in kitchen photo in Detroit with an undermount sink, shaker cabinets, black cabinets, granite countertops, metallic backsplash, glass sheet backsplash, stainless steel appliances and a peninsula
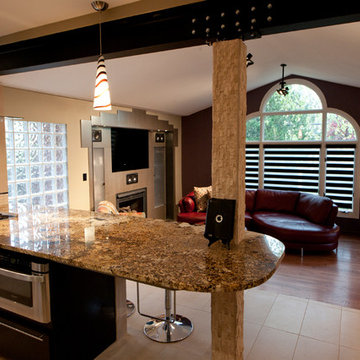
The structural wall between the existing kitchen area and the family room was removed. The exposed steel beam supports the second story and brick veneer above. The post wrapped in stone tiles supports the exposed beam and the Star Beach Granite countertop wraps around the post.
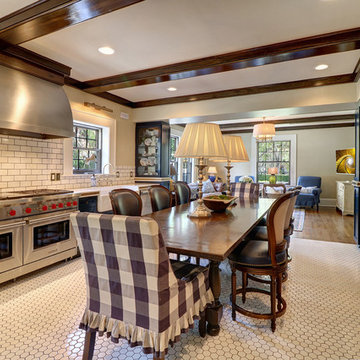
The extensive renovation of this Colonial Revival influenced residence aimed to blend historic period details with modern amenities. Challenges for this project were that the existing front entry porch and side sunroom were structurally unsound with considerable settling, water damage and damage to the shingle roof structure. This necessitated the total demolition and rebuilding of these spaces, but with modern materials that resemble the existing characteristics of this residence. A new flat roof structure with ornamental railing systems were utilized in place of the original roof design.
An ARDA for Renovation Design goes to
Roney Design Group, LLC
Designers: Tim Roney with Interior Design by HomeOwner, Florida's Finest
From: St. Petersburg, Florida
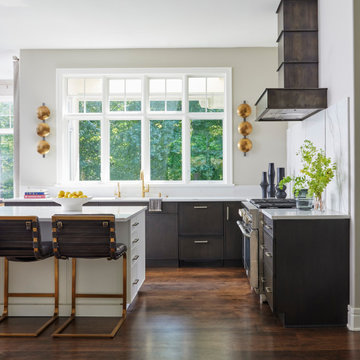
A custom dark stain was used on rift cut white oak in Grabill Cabinet's Lacunar door style in this kitchen. No upper cabinets allows this space to feel like it is a continuation of the living space. The full slab backsplash topped by the custom dark washed steel range hood are showstoppers. Cabinetry: Grabill Cabinets; Hood: Raw Urth Designs; Interior Design: Kathryn Chaplow Interior Design; Builder: White Birch Builders; Photographer: Werner Straube Photography
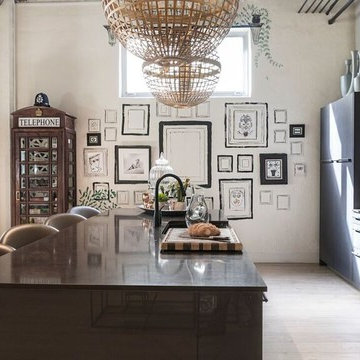
Casa Wynwood
Inspiration for a mid-sized eclectic l-shaped laminate floor and beige floor kitchen remodel in Miami with a farmhouse sink, flat-panel cabinets, black cabinets, quartz countertops, gray backsplash, marble backsplash, paneled appliances, an island and black countertops
Inspiration for a mid-sized eclectic l-shaped laminate floor and beige floor kitchen remodel in Miami with a farmhouse sink, flat-panel cabinets, black cabinets, quartz countertops, gray backsplash, marble backsplash, paneled appliances, an island and black countertops
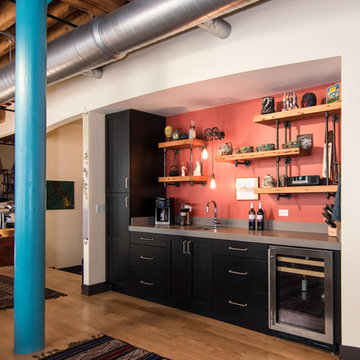
The breakfast bar area was cut into the curved wall. It is across from the kitchen area and becomes an extension of the kitchen. The shelves in this area are reclaimed joist that were cut out of the floor above when the new stair opening was created. Black iron gas pipe is used to support the shelves
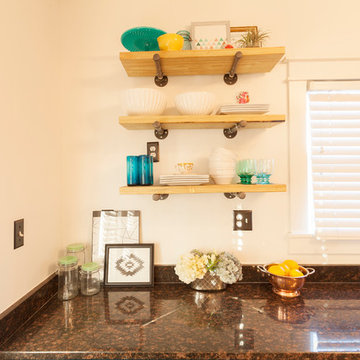
Matt Muller
Example of a mid-sized eclectic u-shaped eat-in kitchen design in Nashville with a double-bowl sink, raised-panel cabinets, black cabinets and stainless steel appliances
Example of a mid-sized eclectic u-shaped eat-in kitchen design in Nashville with a double-bowl sink, raised-panel cabinets, black cabinets and stainless steel appliances
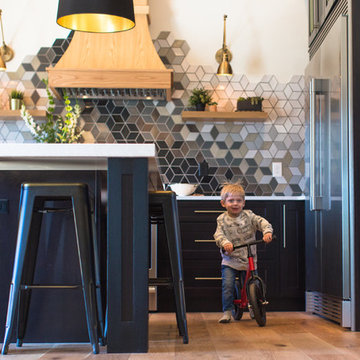
Our beloved dare devil rides through the kitchen with ease & these hardwood floors are up for the challenge of a 3-year old's energy!
This project was inspired by a fusion of: contemporary elements, farmhouse warmth, geometric design & overall convenience. The style is eclectic as a result. Our clients wanted something unique to them and a reflection of their style to greet them each day. With details that are custom like the hood and the ceramic tile backsplash, there are standard elements worked into the space to truly show off this couple's personal style.
Photo Credits: Construction 2 Style + Chelsea Lopez Production
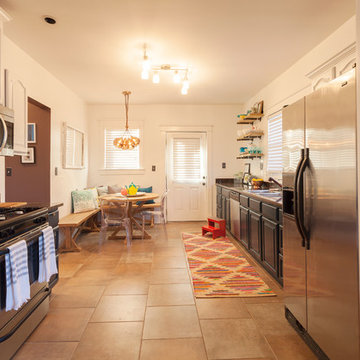
Matt Muller
Inspiration for a mid-sized eclectic u-shaped eat-in kitchen remodel in Nashville with a double-bowl sink, raised-panel cabinets, black cabinets and stainless steel appliances
Inspiration for a mid-sized eclectic u-shaped eat-in kitchen remodel in Nashville with a double-bowl sink, raised-panel cabinets, black cabinets and stainless steel appliances
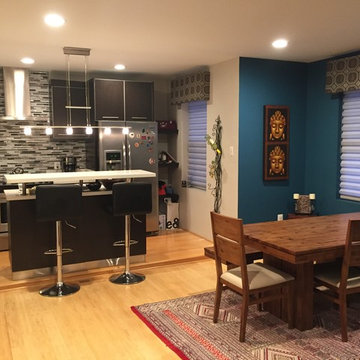
A sophisticated and intriguing kitchen and entertaining hub of the home. Glass and stainless tiles bring out the stainless steel appliances and create a contemporary setting for collected treasures from around the world.
Eclectic Kitchen with Black Cabinets Ideas
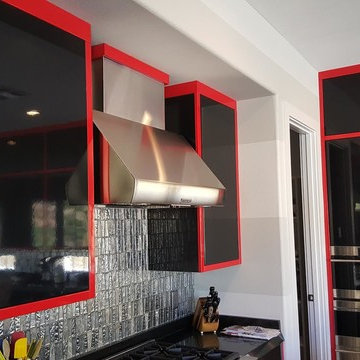
Example of a large eclectic l-shaped kitchen design in Las Vegas with a farmhouse sink, flat-panel cabinets, black cabinets, solid surface countertops, metallic backsplash, glass tile backsplash, stainless steel appliances and an island
6






