Eclectic Kitchen with Blue Backsplash Ideas
Refine by:
Budget
Sort by:Popular Today
101 - 120 of 1,287 photos
Item 1 of 3
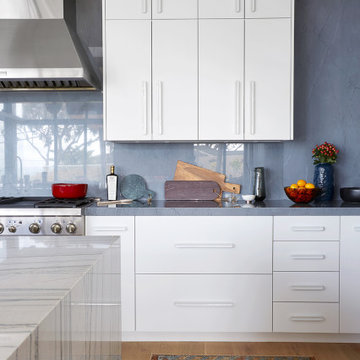
Inspiration for an eclectic light wood floor open concept kitchen remodel in Los Angeles with flat-panel cabinets, white cabinets, marble countertops, blue backsplash, marble backsplash, stainless steel appliances, an island and white countertops
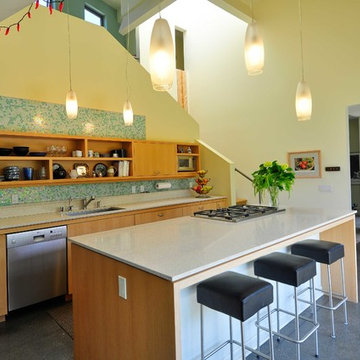
Eat-in kitchen - small eclectic single-wall concrete floor eat-in kitchen idea in San Diego with an undermount sink, open cabinets, light wood cabinets, quartz countertops, blue backsplash, mosaic tile backsplash, stainless steel appliances and an island
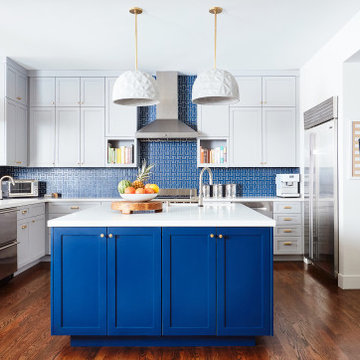
Colin Price Photography
Inspiration for a large eclectic l-shaped medium tone wood floor open concept kitchen remodel in San Francisco with an undermount sink, shaker cabinets, blue cabinets, quartz countertops, blue backsplash, ceramic backsplash, stainless steel appliances, an island and white countertops
Inspiration for a large eclectic l-shaped medium tone wood floor open concept kitchen remodel in San Francisco with an undermount sink, shaker cabinets, blue cabinets, quartz countertops, blue backsplash, ceramic backsplash, stainless steel appliances, an island and white countertops
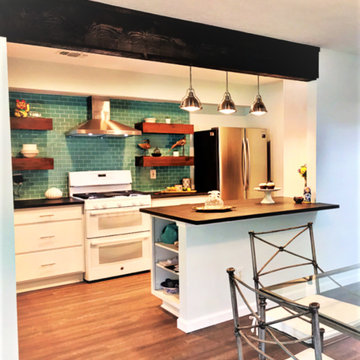
Inspiration for a mid-sized eclectic galley medium tone wood floor and brown floor open concept kitchen remodel in Houston with a farmhouse sink, shaker cabinets, white cabinets, granite countertops, blue backsplash, glass sheet backsplash, stainless steel appliances, a peninsula and black countertops
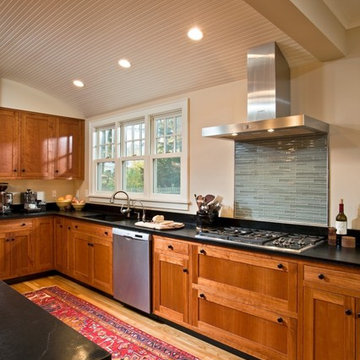
Bespoke cherry cabinetry, soapstone countertops, stainless steel appliances, oodles of custom millwork details and a unique barrel-vaulted beadboard ceiling combine to make the new kitchen a feast for the eyes.
Photos by Scott Bergmann Photography.
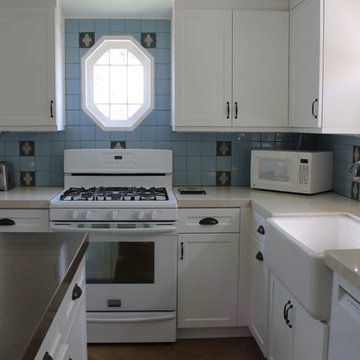
The shaker cabinets are complimented with 2 different colors of Caesarstone countertops. The perimeter is off-white with beige & gray speckles, while the center island has more contrast with the “Wild Rice” Caesarstone. In keeping with the Spanish architectural influence, a classic Spanish accent tile is featured on the backsplash. The flooring is travertine, 18” square tiles laid on the diagonal with tight grout joints.
Mary Broerman, CCIDC
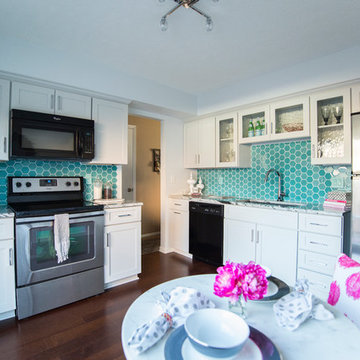
Paula Moser Photography
Enclosed kitchen - small eclectic l-shaped dark wood floor enclosed kitchen idea in Omaha with an undermount sink, shaker cabinets, gray cabinets, granite countertops, blue backsplash, glass tile backsplash, stainless steel appliances and no island
Enclosed kitchen - small eclectic l-shaped dark wood floor enclosed kitchen idea in Omaha with an undermount sink, shaker cabinets, gray cabinets, granite countertops, blue backsplash, glass tile backsplash, stainless steel appliances and no island
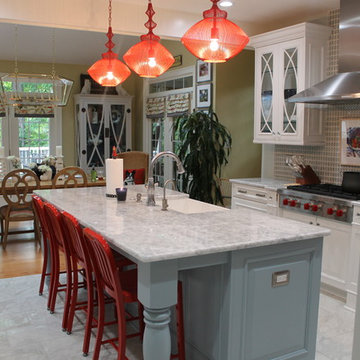
Emma Scalise
Eat-in kitchen - eclectic ceramic tile and white floor eat-in kitchen idea in Raleigh with a farmhouse sink, glass-front cabinets, white cabinets, granite countertops, blue backsplash, ceramic backsplash, stainless steel appliances and an island
Eat-in kitchen - eclectic ceramic tile and white floor eat-in kitchen idea in Raleigh with a farmhouse sink, glass-front cabinets, white cabinets, granite countertops, blue backsplash, ceramic backsplash, stainless steel appliances and an island

I have been working as a kitchen and bath designer in the Pacific Northwest for 13 years. I love engaging with new clients, ascertaining their needs through various interviews and meetings and then collaborating as we build their finished concept together. The variety of design styles, room layouts and function changes so much between one person and the next that no two finished products are remotely the same. This fluidity allows for endless possibilities for exploration in my field. It keeps the job interesting and has always given me a particular sense of reward and accomplishment as we near completion. The greatest personal recompense in this chosen profession is being able to walk with a client through this process and come out the other side with that client feeling elated with the end result.
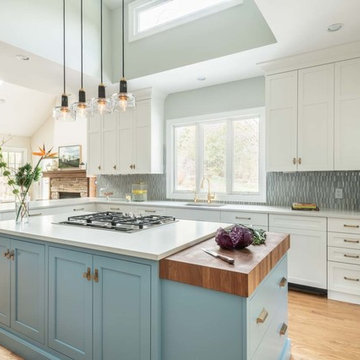
Chevy Chase, Maryland Eclectic Kitchen
Design by #SarahTurner4JenniferGilmer
http://www.gilmerkitchens.com/
Photography by Keith Miller of Keiana Interiors
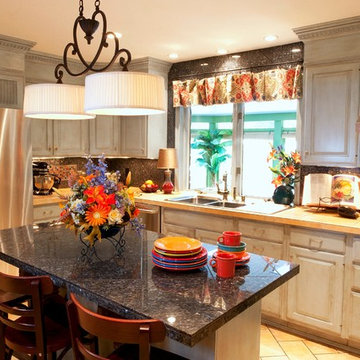
Steve Spatafore
Open concept kitchen - large eclectic u-shaped terra-cotta tile open concept kitchen idea in Cleveland with a double-bowl sink, raised-panel cabinets, blue cabinets, tile countertops, blue backsplash, stone tile backsplash, stainless steel appliances and an island
Open concept kitchen - large eclectic u-shaped terra-cotta tile open concept kitchen idea in Cleveland with a double-bowl sink, raised-panel cabinets, blue cabinets, tile countertops, blue backsplash, stone tile backsplash, stainless steel appliances and an island
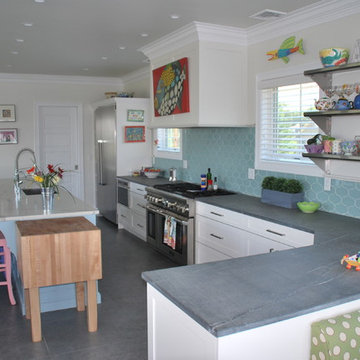
Inspiration for a mid-sized eclectic l-shaped ceramic tile and gray floor open concept kitchen remodel in Bridgeport with an undermount sink, shaker cabinets, white cabinets, concrete countertops, blue backsplash, ceramic backsplash, stainless steel appliances and an island
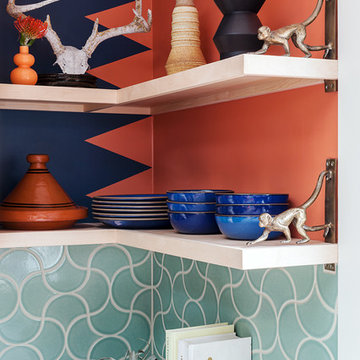
Inspiration for a small eclectic l-shaped light wood floor open concept kitchen remodel in San Francisco with an undermount sink, shaker cabinets, light wood cabinets, quartz countertops, blue backsplash, ceramic backsplash, stainless steel appliances and no island
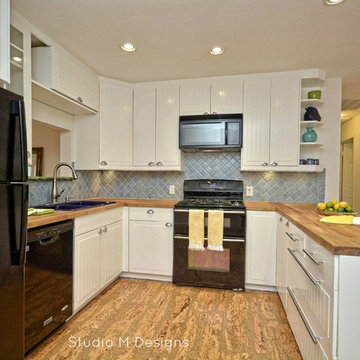
Example of a small eclectic u-shaped cork floor open concept kitchen design in Austin with a drop-in sink, beaded inset cabinets, white cabinets, wood countertops, blue backsplash, ceramic backsplash, black appliances and no island
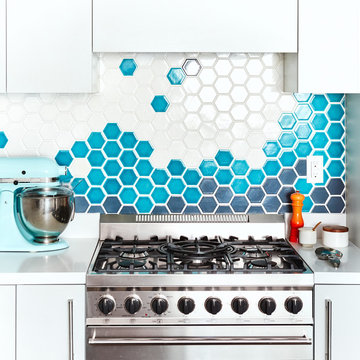
Colin Price Photography
Example of a small eclectic u-shaped light wood floor open concept kitchen design in San Francisco with flat-panel cabinets, white cabinets, quartz countertops, blue backsplash, ceramic backsplash, stainless steel appliances and white countertops
Example of a small eclectic u-shaped light wood floor open concept kitchen design in San Francisco with flat-panel cabinets, white cabinets, quartz countertops, blue backsplash, ceramic backsplash, stainless steel appliances and white countertops
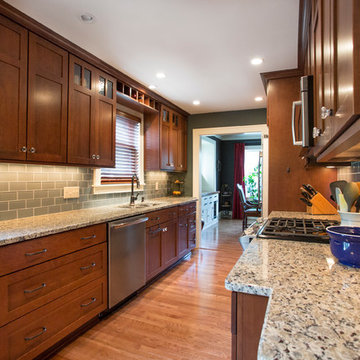
The combination of rich cherry cabinets, granite countertops, and a polished glass tile backsplash reflects the owners' desire for a traditional space with contemporary flair.
Photo by David J. Turner
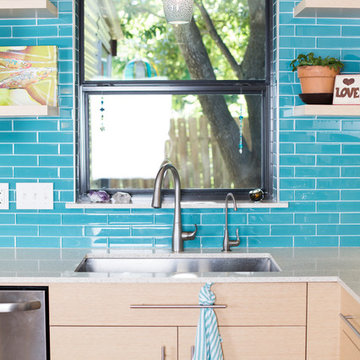
Executive Cabinets
Caesarstone Countertops
Kohler Vault Sink
Amerock Bar Pulls
Inspiration for a mid-sized eclectic l-shaped concrete floor kitchen pantry remodel in Dallas with flat-panel cabinets, light wood cabinets, blue backsplash, stainless steel appliances, no island, an undermount sink, quartz countertops and subway tile backsplash
Inspiration for a mid-sized eclectic l-shaped concrete floor kitchen pantry remodel in Dallas with flat-panel cabinets, light wood cabinets, blue backsplash, stainless steel appliances, no island, an undermount sink, quartz countertops and subway tile backsplash
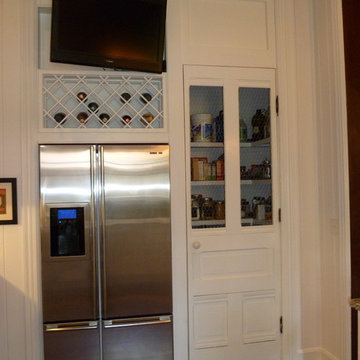
TV is mounted on an articulated arm that can swing out for easy viewing. Wine storage above the refrigerator and a unique pantry door with chicken wire and a reclaimed door from 1888.
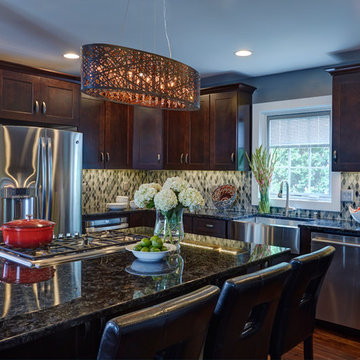
This project challenged us to creatively design a space with an open concept in a currently disjointed first floor. We converted a formal dining room, small kitchen, a pantry/storage room and a porch into a gorgeous kitchen, dining room, entertainment bar with a small powder off the entry way. It is easy to create a space if you have a great open floor plan, but we had to be specific in our design in order to take into account removing three structural walls, columns, and adjusting for different ceiling heights throughout the space. Our team worked together to give this couple an amazing entertaining space. They have a great functional kitchen with elegance and charm. The wood floors complement the rich stains of the Waypoint Cherry Java stained cabinets. The blue and green flecks in the Volga Blue granite are replicated in the soft blue tones of the glass backsplash that provides sophistication and color to the space. Fun pendant lights add a little glitz to the space. The once formal dining room and back porch have now become a fun entertaining space.
Eclectic Kitchen with Blue Backsplash Ideas

Manufacturer: Showplace EVO
Style: Maple Pierce
Stain: Peppercorn
Countertop (Kitchen & Bathrooms): Blue Arras Granite (Eagle Marble & Granite)
Countertop (Laundry): Granito Anarelo (Rogers Cabinets Inc.)
Sinks & Fixtures: Customer’s Own
Designer: Andrea Yeip
Builder/Contractor: LaBelle
6





