Eclectic Kitchen with Glass-Front Cabinets Ideas
Refine by:
Budget
Sort by:Popular Today
181 - 200 of 457 photos
Item 1 of 3
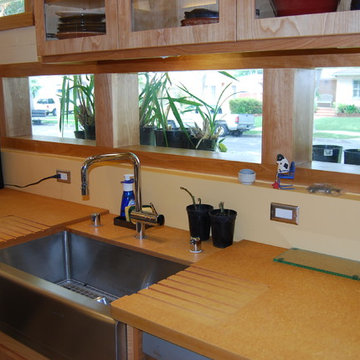
Mid-Century re-do
Mid-sized eclectic galley linoleum floor eat-in kitchen photo in Los Angeles with a farmhouse sink, glass-front cabinets, dark wood cabinets and no island
Mid-sized eclectic galley linoleum floor eat-in kitchen photo in Los Angeles with a farmhouse sink, glass-front cabinets, dark wood cabinets and no island
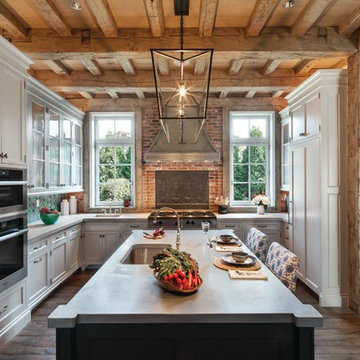
Simple and clean tradition mouldings decorate the functional surfaces and storage areas creating a practical kitchen within the antique charm of a new French Eclectic home. Woodruff Brown Photography
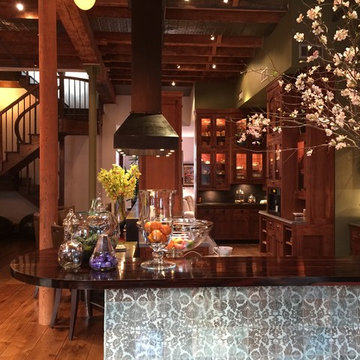
Inspiration for a large eclectic porcelain tile kitchen remodel in New York with an integrated sink, glass-front cabinets, dark wood cabinets, stainless steel countertops, metallic backsplash, ceramic backsplash, stainless steel appliances and an island
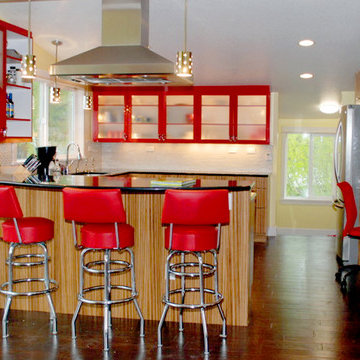
Remodel of Living Room, Kitchen, Entry and Garage with additional square footage added to Kitchen and Garage.
Remodeled Kitchen with 12×14 kitchen addition. Engineered concrete footings to support kitchen addition on slope tying in to 4 foot extension of Garage. Kitchen features Tiger Wood cabinets with Red Trim designed by owner.
Redesign single story entry to two story foyer with large windows and skylights.
Living Room Remodel including 4×16 footprint Expansion. Featuring 16 foot sliding glass doors to capture panoramic views of Portland.
Garage Expansion 4 x24 anchoring deck and kitchen addition on slope.
Build Challenge: Design and build a wrap-around floating fireplace hearth made from granite slab. Special engineering required for living room 16 foot sliding doors.
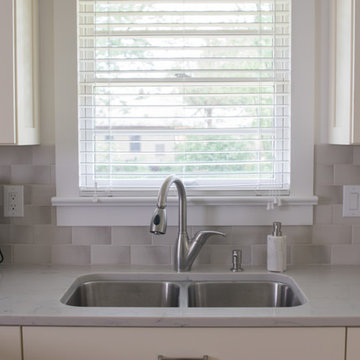
An open kitchen with plenty of space for cooking great food!
Kitchen - mid-sized eclectic u-shaped medium tone wood floor and yellow floor kitchen idea in Indianapolis with an undermount sink, glass-front cabinets, white cabinets, gray backsplash, subway tile backsplash, stainless steel appliances, an island and gray countertops
Kitchen - mid-sized eclectic u-shaped medium tone wood floor and yellow floor kitchen idea in Indianapolis with an undermount sink, glass-front cabinets, white cabinets, gray backsplash, subway tile backsplash, stainless steel appliances, an island and gray countertops
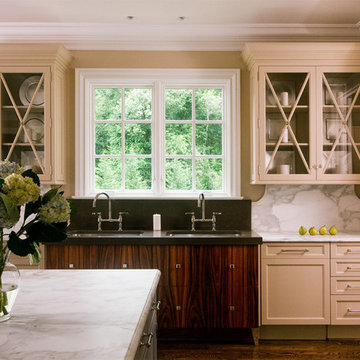
Inspiration for an eclectic kitchen remodel in DC Metro with glass-front cabinets
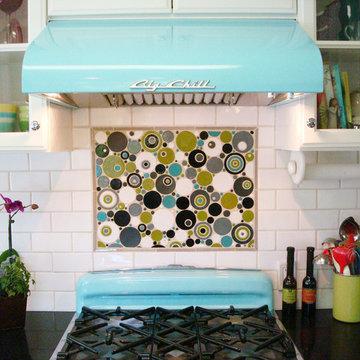
We absolutely adore this retro kitchen. The bright appliances and checkerboard floor make this the perfect place to just "chill". Top it off with out handmade Bubbles tile as a focal point behind the stove and as "floating" accents in the field tile and we don't think think kitchen could get any better.
Bubbles - 613 Black, 11 Deco White, 1024 Antique Pewter, 1056 Aqua Fresca, 1062 Light Kiwi, 15 Fog Grey
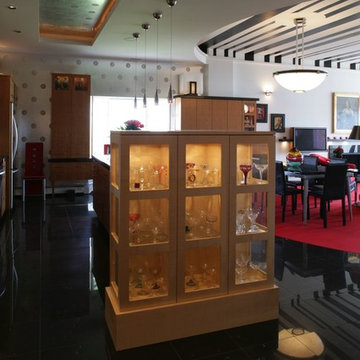
LIt cabinetry, pendant lighting, recessed accent spaces with silver and polka dots turn this kitchen into a showcase.
Greer Photo - Jill Greer
Small eclectic galley ceramic tile eat-in kitchen photo in Minneapolis with an undermount sink, glass-front cabinets, light wood cabinets, granite countertops, metallic backsplash, metal backsplash and an island
Small eclectic galley ceramic tile eat-in kitchen photo in Minneapolis with an undermount sink, glass-front cabinets, light wood cabinets, granite countertops, metallic backsplash, metal backsplash and an island
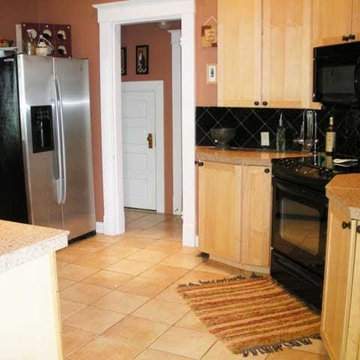
Example of a small eclectic l-shaped ceramic tile eat-in kitchen design in Louisville with a double-bowl sink, glass-front cabinets, light wood cabinets, granite countertops, black backsplash, black appliances and a peninsula
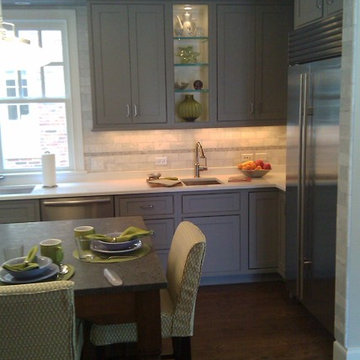
Mid-sized eclectic l-shaped dark wood floor and brown floor kitchen photo in Chicago with an undermount sink, glass-front cabinets, gray cabinets, solid surface countertops, marble backsplash and stainless steel appliances
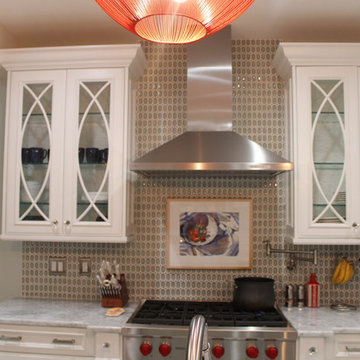
Emma Scalise
Example of an eclectic ceramic tile and white floor eat-in kitchen design in Raleigh with a farmhouse sink, glass-front cabinets, white cabinets, granite countertops, blue backsplash, ceramic backsplash, stainless steel appliances and an island
Example of an eclectic ceramic tile and white floor eat-in kitchen design in Raleigh with a farmhouse sink, glass-front cabinets, white cabinets, granite countertops, blue backsplash, ceramic backsplash, stainless steel appliances and an island

Kitchen Renovation, concrete countertops, herringbone slate flooring, and open shelving over the sink make the space cozy and functional. Handmade mosaic behind the sink that adds character to the home.
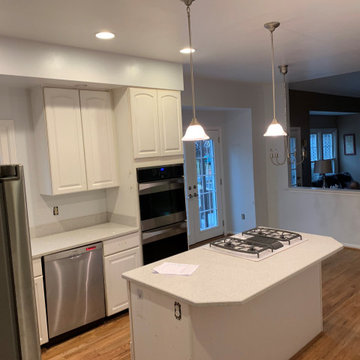
removed double doors from foyer to kitchen, removed wall that was to the right of the doorway, dug into the wall to create a niche to push the refer into
moved stove to wall, added a vent hood
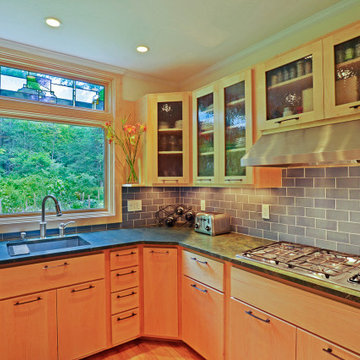
Designed by Sacred Oak Homes
Photo by Tom Rosenthal
Eclectic u-shaped medium tone wood floor kitchen photo in Boston with an undermount sink, glass-front cabinets, light wood cabinets, granite countertops, blue backsplash, ceramic backsplash, stainless steel appliances, no island and green countertops
Eclectic u-shaped medium tone wood floor kitchen photo in Boston with an undermount sink, glass-front cabinets, light wood cabinets, granite countertops, blue backsplash, ceramic backsplash, stainless steel appliances, no island and green countertops
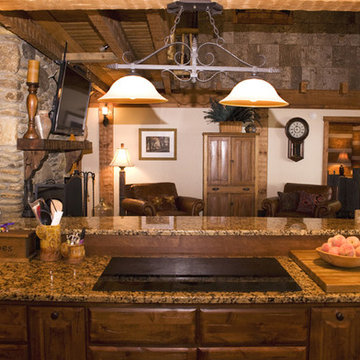
Inspiration for a mid-sized eclectic u-shaped medium tone wood floor kitchen pantry remodel in Charlotte with an undermount sink, glass-front cabinets, light wood cabinets, granite countertops, multicolored backsplash, ceramic backsplash, stainless steel appliances and an island
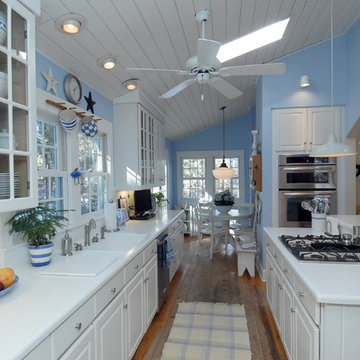
Eclectic galley eat-in kitchen photo in Denver with a double-bowl sink, glass-front cabinets, white cabinets, multicolored backsplash and stainless steel appliances
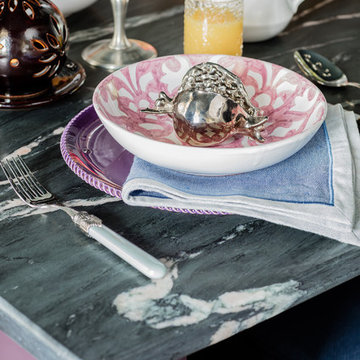
Collaboration with Dianne Aucello of Edesia Kitchen & Bath Studio.
Michael J. Lee Photography
Small eclectic single-wall medium tone wood floor and brown floor enclosed kitchen photo in Boston with an undermount sink, glass-front cabinets, gray cabinets, paneled appliances and an island
Small eclectic single-wall medium tone wood floor and brown floor enclosed kitchen photo in Boston with an undermount sink, glass-front cabinets, gray cabinets, paneled appliances and an island
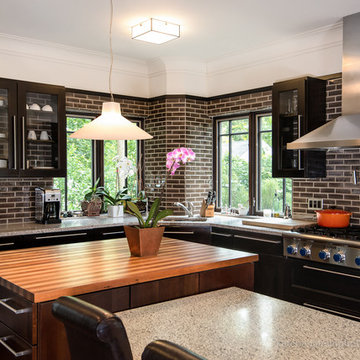
Photo by Kate Benjamin
Example of an eclectic kitchen design in Detroit with stainless steel appliances, wood countertops, glass-front cabinets, black cabinets and black backsplash
Example of an eclectic kitchen design in Detroit with stainless steel appliances, wood countertops, glass-front cabinets, black cabinets and black backsplash
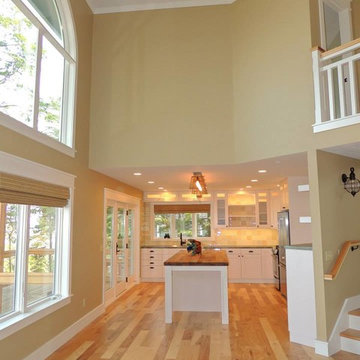
Watermark Photography
Inspiration for a large eclectic galley light wood floor eat-in kitchen remodel in Other with glass-front cabinets, white cabinets, wood countertops, multicolored backsplash, glass tile backsplash, stainless steel appliances and an island
Inspiration for a large eclectic galley light wood floor eat-in kitchen remodel in Other with glass-front cabinets, white cabinets, wood countertops, multicolored backsplash, glass tile backsplash, stainless steel appliances and an island
Eclectic Kitchen with Glass-Front Cabinets Ideas
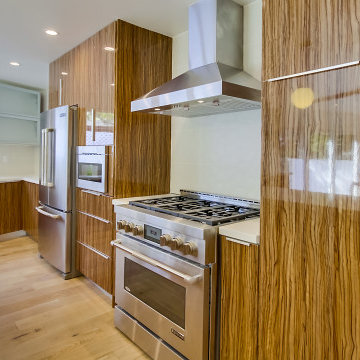
Kitchen - large eclectic u-shaped painted wood floor and beige floor kitchen idea in Los Angeles with a double-bowl sink, glass-front cabinets, dark wood cabinets, concrete countertops, multicolored backsplash, ceramic backsplash, stainless steel appliances, no island and white countertops
10





