Eclectic Kitchen with Glass-Front Cabinets Ideas
Refine by:
Budget
Sort by:Popular Today
101 - 120 of 451 photos
Item 1 of 3
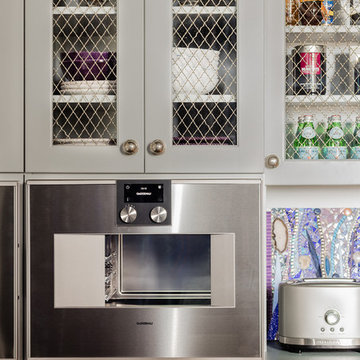
Collaboration with Dianne Aucello of Edesia Kitchen & Bath Studio.
Michael J. Lee Photography
Example of a small eclectic single-wall medium tone wood floor and brown floor enclosed kitchen design in Boston with an undermount sink, gray cabinets, mosaic tile backsplash, paneled appliances, an island and glass-front cabinets
Example of a small eclectic single-wall medium tone wood floor and brown floor enclosed kitchen design in Boston with an undermount sink, gray cabinets, mosaic tile backsplash, paneled appliances, an island and glass-front cabinets
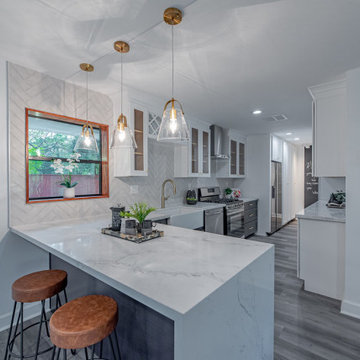
A completely renovated kitchen with breakfast bar, herringbone backsplash, and cascade style quartz countertop.
Kitchen pantry - mid-sized eclectic galley kitchen pantry idea in Houston with glass-front cabinets, white cabinets, quartz countertops, white backsplash, porcelain backsplash, stainless steel appliances, a peninsula and white countertops
Kitchen pantry - mid-sized eclectic galley kitchen pantry idea in Houston with glass-front cabinets, white cabinets, quartz countertops, white backsplash, porcelain backsplash, stainless steel appliances, a peninsula and white countertops
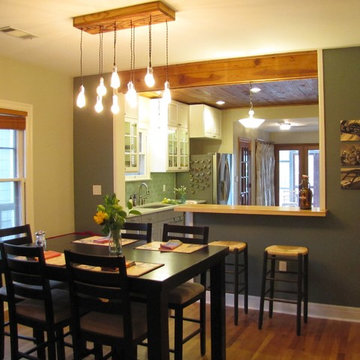
Chris Allen
Kitchen - eclectic kitchen idea in Austin with glass-front cabinets, white cabinets and quartz countertops
Kitchen - eclectic kitchen idea in Austin with glass-front cabinets, white cabinets and quartz countertops
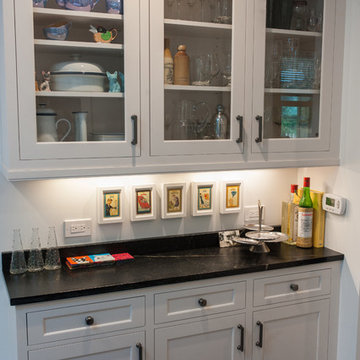
John Welsh
Eclectic cork floor kitchen photo in Philadelphia with a farmhouse sink, white backsplash, an island, glass-front cabinets, white cabinets and soapstone countertops
Eclectic cork floor kitchen photo in Philadelphia with a farmhouse sink, white backsplash, an island, glass-front cabinets, white cabinets and soapstone countertops
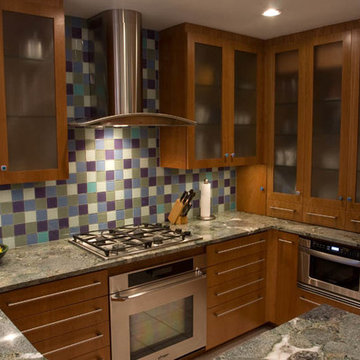
This light hearted design is perfect for the couple that enjoys having fun in the kitchen! Compact, yet complete with plenty of storage in glass front oak cabinetry. The raised glass bar top, whimsical lighting and hardware accents, and multi-colored tile backsplash combine to make this a great space.
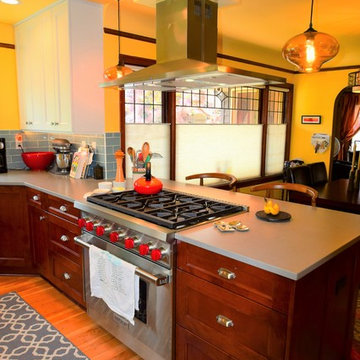
Example of a large eclectic medium tone wood floor and brown floor eat-in kitchen design in Portland with a farmhouse sink, glass-front cabinets, white cabinets, quartzite countertops, blue backsplash, subway tile backsplash, stainless steel appliances and a peninsula
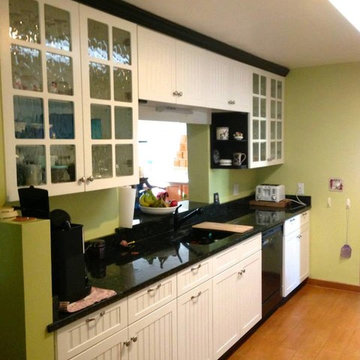
Small eclectic light wood floor and brown floor enclosed kitchen photo in Phoenix with white cabinets, black appliances, an undermount sink, glass-front cabinets, granite countertops, green backsplash and stone slab backsplash

Example of a large eclectic concrete floor kitchen design in San Francisco with a double-bowl sink, glass-front cabinets and stainless steel appliances
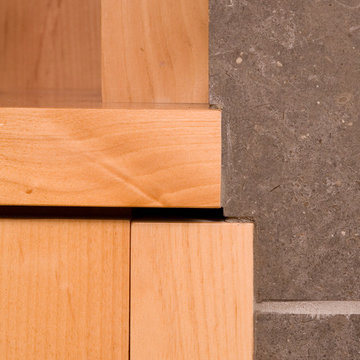
Detail at Fireplace: where the wood cabinetry meets the blue limestone tile providing non-combustible protection for the wood-burning fireplace. An example of the master craftsmanship by the construction team.
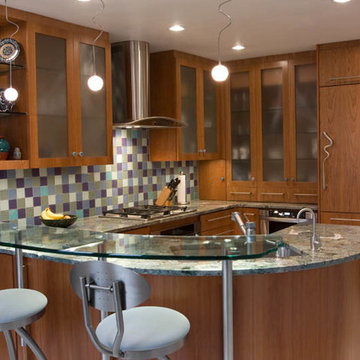
This light hearted design is perfect for the couple that enjoys having fun in the kitchen! Compact, yet complete with plenty of storage in glass front oak cabinetry. The raised glass bar top, whimsical lighting and hardware accents, and multi-colored tile backsplash combine to make this a great space.
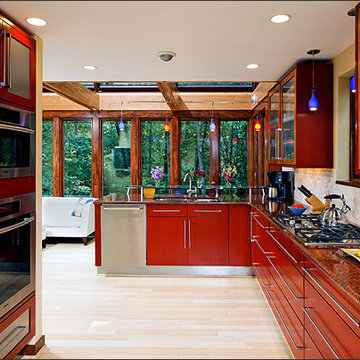
Spacious and Beautiful Kitchen - To make the kitchen feel more open to the yard, we removed the rear wall and “bumped out” . To make the kitchen larger and less narrow, we moved the kitchen wall further into the adjacent dining room, adding more than two feet of space. To give the kitchen a more updated look, our interior designer worked with the client’s preferred color palette and developed cabinets and lighting fixtures that are bold without taking away from the abundance of nature now seen through the new glass wall at the rear of the home. We added all the latest in appliances and conveniences. The final result is a kitchen that has significantly increased the appeal of the entire home, bringing in lots of natural light and sized appropriately for today’s cook. The after kitchen has opened up the space to take advantage of the beautiful wooded lot views. A close up of the glass counter top. Using a durable glass, the owners love the look of the “floating” top.
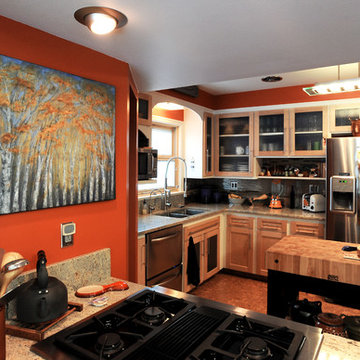
A blend of historic home with some modern twist, and a nod to the couple's unique tastes.
Open concept kitchen - mid-sized eclectic u-shaped cork floor open concept kitchen idea in Other with an undermount sink, glass-front cabinets, light wood cabinets, granite countertops, metallic backsplash, glass tile backsplash, stainless steel appliances and a peninsula
Open concept kitchen - mid-sized eclectic u-shaped cork floor open concept kitchen idea in Other with an undermount sink, glass-front cabinets, light wood cabinets, granite countertops, metallic backsplash, glass tile backsplash, stainless steel appliances and a peninsula
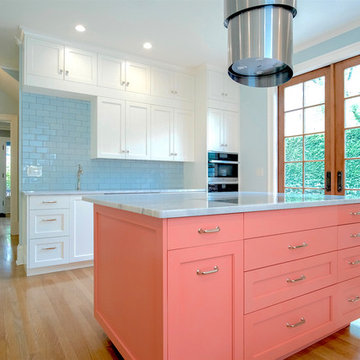
An updated classic Shaker kitchen remodel with modern flourishes, including stone countertops, telescoping range hood, double convection ovens, flush-mount electric stove top, ceiling height cabinets, new oak flooring, recessed lighting, and new French door entry.
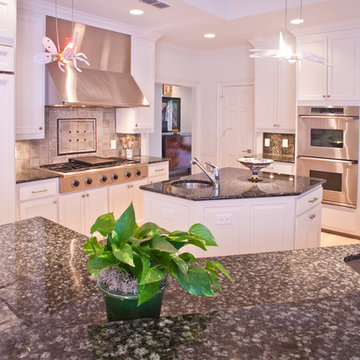
RUDA Photography
Inspiration for a large eclectic u-shaped light wood floor and beige floor open concept kitchen remodel in Dallas with an undermount sink, glass-front cabinets, white cabinets, granite countertops, gray backsplash, stainless steel appliances and an island
Inspiration for a large eclectic u-shaped light wood floor and beige floor open concept kitchen remodel in Dallas with an undermount sink, glass-front cabinets, white cabinets, granite countertops, gray backsplash, stainless steel appliances and an island
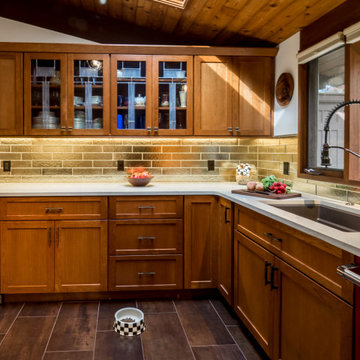
Example of a mid-sized eclectic u-shaped porcelain tile and brown floor eat-in kitchen design in Philadelphia with a farmhouse sink, glass-front cabinets, medium tone wood cabinets, quartz countertops, metallic backsplash, glass tile backsplash, colored appliances, a peninsula and beige countertops
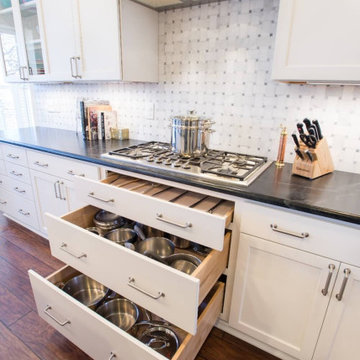
Detail of Cooking Storage
Example of a large eclectic u-shaped medium tone wood floor and brown floor eat-in kitchen design in Dallas with glass-front cabinets, white cabinets, soapstone countertops, white backsplash, ceramic backsplash, stainless steel appliances, an island and black countertops
Example of a large eclectic u-shaped medium tone wood floor and brown floor eat-in kitchen design in Dallas with glass-front cabinets, white cabinets, soapstone countertops, white backsplash, ceramic backsplash, stainless steel appliances, an island and black countertops
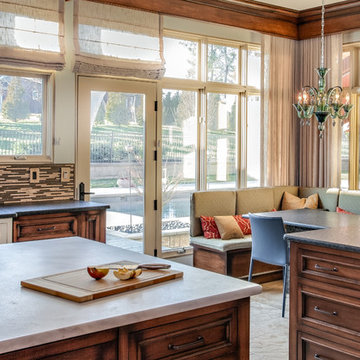
Gieves Anderson Photography
Inspiration for a huge eclectic l-shaped beige floor eat-in kitchen remodel in Nashville with an undermount sink, glass-front cabinets, dark wood cabinets, marble countertops, multicolored backsplash, glass tile backsplash, stainless steel appliances and two islands
Inspiration for a huge eclectic l-shaped beige floor eat-in kitchen remodel in Nashville with an undermount sink, glass-front cabinets, dark wood cabinets, marble countertops, multicolored backsplash, glass tile backsplash, stainless steel appliances and two islands
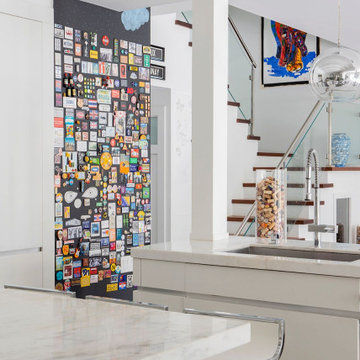
Kitchen - mid-sized eclectic medium tone wood floor kitchen idea in Miami with glass-front cabinets, white cabinets, quartzite countertops, glass tile backsplash, two islands and white countertops
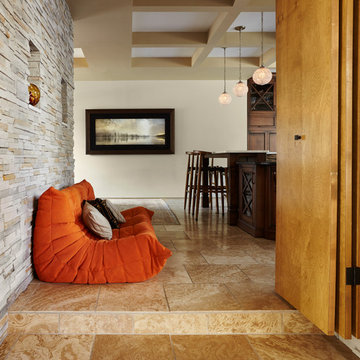
Gieves Anderson Photography
Eat-in kitchen - huge eclectic l-shaped beige floor eat-in kitchen idea in Nashville with glass-front cabinets, dark wood cabinets, multicolored backsplash, glass tile backsplash and two islands
Eat-in kitchen - huge eclectic l-shaped beige floor eat-in kitchen idea in Nashville with glass-front cabinets, dark wood cabinets, multicolored backsplash, glass tile backsplash and two islands
Eclectic Kitchen with Glass-Front Cabinets Ideas
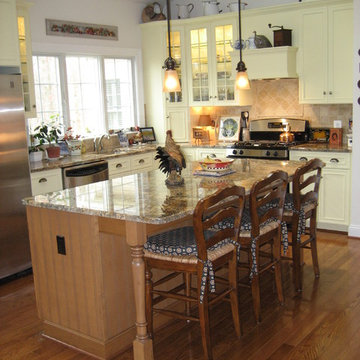
Eclectic l-shaped open concept kitchen photo in DC Metro with an undermount sink, glass-front cabinets, yellow cabinets, granite countertops, beige backsplash and ceramic backsplash
6





