Eclectic Kitchen with Green Backsplash Ideas
Refine by:
Budget
Sort by:Popular Today
121 - 140 of 913 photos
Item 1 of 3
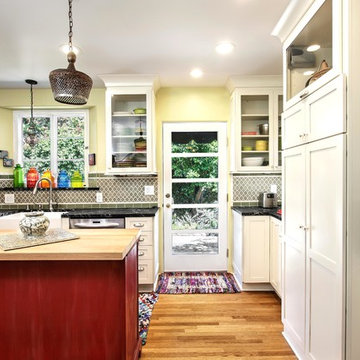
Ken Henry
Example of a mid-sized eclectic l-shaped medium tone wood floor kitchen design in Orange County with a farmhouse sink, shaker cabinets, white cabinets, soapstone countertops, green backsplash, glass tile backsplash, stainless steel appliances and an island
Example of a mid-sized eclectic l-shaped medium tone wood floor kitchen design in Orange County with a farmhouse sink, shaker cabinets, white cabinets, soapstone countertops, green backsplash, glass tile backsplash, stainless steel appliances and an island
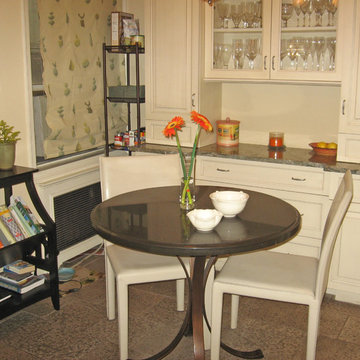
A marble topped bistro style with a satin nickel base. The breakfront provides additional storage.
Small eclectic galley porcelain tile eat-in kitchen photo in New York with an undermount sink, shaker cabinets, beige cabinets, granite countertops, green backsplash, glass tile backsplash, stainless steel appliances and no island
Small eclectic galley porcelain tile eat-in kitchen photo in New York with an undermount sink, shaker cabinets, beige cabinets, granite countertops, green backsplash, glass tile backsplash, stainless steel appliances and no island
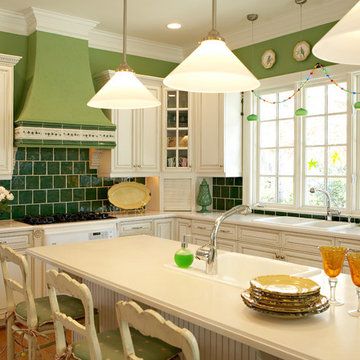
Inspiration for a mid-sized eclectic l-shaped medium tone wood floor and brown floor enclosed kitchen remodel in Other with a drop-in sink, raised-panel cabinets, white cabinets, solid surface countertops, green backsplash, ceramic backsplash and an island
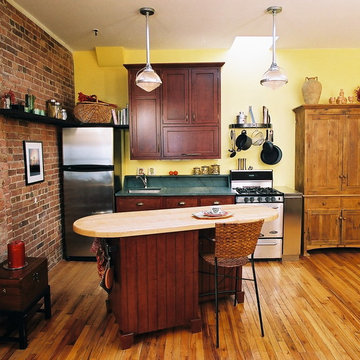
Mark Rosenhaus, CKD; An eclectic arrangement of cabinetry for one person. 24" stove and refrigerator, microwave hidden behind a lift up door; clothes wardrobe converted to a kitchen pantry; recycled, reshaped and refinished butcher block island counter placed on an angle for a more dynamic relation to the living room.
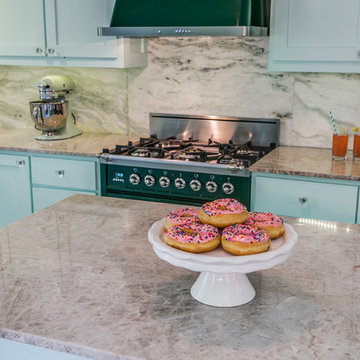
Mint green and retro appliances marry beautifully in this charming and colorful 1950's inspired kitchen. Featuring a White Jade Onyx backsplash and Chateaux Blanc Quartzite countertop, this retro kitchen is sure to take you down memory lane.
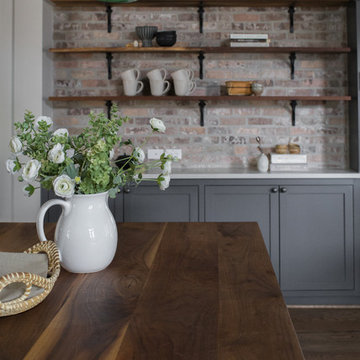
Grace Laird Photography
Example of an eclectic u-shaped medium tone wood floor kitchen design in Houston with a farmhouse sink, shaker cabinets, medium tone wood cabinets, quartz countertops, green backsplash, ceramic backsplash, stainless steel appliances and an island
Example of an eclectic u-shaped medium tone wood floor kitchen design in Houston with a farmhouse sink, shaker cabinets, medium tone wood cabinets, quartz countertops, green backsplash, ceramic backsplash, stainless steel appliances and an island
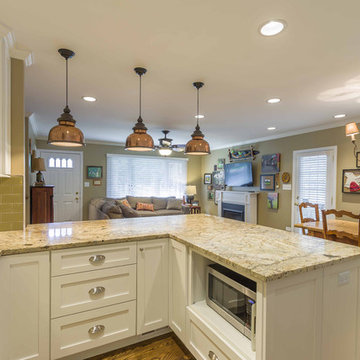
This 1960s split-level home desperately needed a change - not bigger space, just better. We removed the walls between the kitchen, living, and dining rooms to create a large open concept space that still allows a clear definition of space, while offering sight lines between spaces and functions. Homeowners preferred an open U-shape kitchen rather than an island to keep kids out of the cooking area during meal-prep, while offering easy access to the refrigerator and pantry. Green glass tile, granite countertops, shaker cabinets, and rustic reclaimed wood accents highlight the unique character of the home and family. The mix of farmhouse, contemporary and industrial styles make this house their ideal home.
Outside, new lap siding with white trim, and an accent of shake shingles under the gable. The new red door provides a much needed pop of color. Landscaping was updated with a new brick paver and stone front stoop, walk, and landscaping wall.
Project Photography by Kmiecik Imagery.
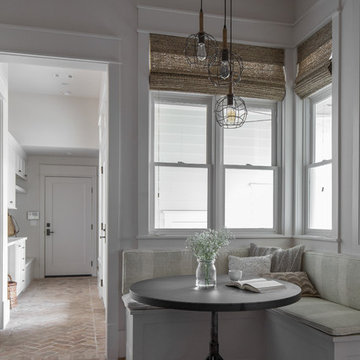
Grace Laird Photography
Kitchen - eclectic u-shaped medium tone wood floor kitchen idea in Houston with a farmhouse sink, shaker cabinets, medium tone wood cabinets, quartz countertops, green backsplash, ceramic backsplash, stainless steel appliances and an island
Kitchen - eclectic u-shaped medium tone wood floor kitchen idea in Houston with a farmhouse sink, shaker cabinets, medium tone wood cabinets, quartz countertops, green backsplash, ceramic backsplash, stainless steel appliances and an island
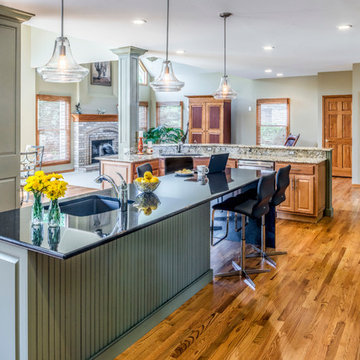
Large eclectic l-shaped medium tone wood floor open concept kitchen photo in Chicago with an undermount sink, raised-panel cabinets, green cabinets, granite countertops, green backsplash, glass tile backsplash, stainless steel appliances and two islands
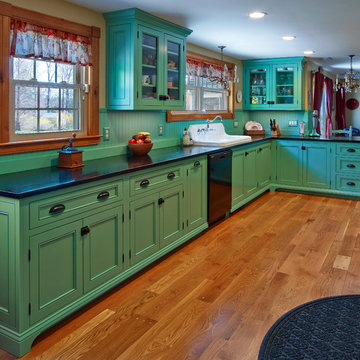
Welcome to this charming, high-style kitchen featuring Benjamin Moore paint in “everglades” to show off a one-of-a-kind look. How about that antique stove and drop-in sink? Those throw backs plus the shabby chic crystal chandeliers make this kitchen one of our all-time favorites. Soapstone counter tops provide a stunning contrast to the painted cabinetry. Inset doors with barrel hinges highlight the character of this CCW Custom remodel. Classic decorative ends polish the look as the beaded inside edge detail of the doors add depth and dimension. Blind corner storage makes good use of every inch as does the intelligently hidden double trash pullout. This alluring country design makes us want to pull up a stool at the counter and sip sweet tea from a mason jar.
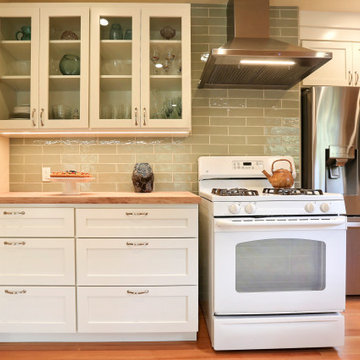
This cute little kitchen kept some of it’s original charm and character! That’s right, the pine wall cabinets (with original hardware in-tact!) were saved and served as part of the inspiration for the remodel. There’s beautiful greenery outside every window, and we wanted this kitchen to feel light and bright, but also connected to nature. We mixed new white cabinets with the original pine wall cabinets, ran new hardwood floors into the kitchen, then added a fun butcher block top on the cabinets near the range, with a full wall of sage green subway tile.
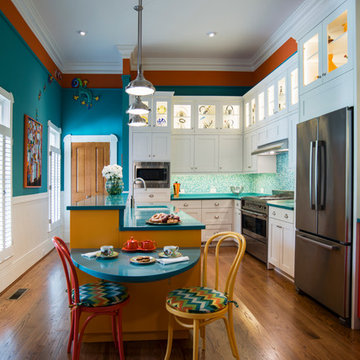
Trew Media, Tim Wheeler
Inspiration for a large eclectic l-shaped medium tone wood floor kitchen pantry remodel in Atlanta with a single-bowl sink, shaker cabinets, solid surface countertops, green backsplash, mosaic tile backsplash, stainless steel appliances and an island
Inspiration for a large eclectic l-shaped medium tone wood floor kitchen pantry remodel in Atlanta with a single-bowl sink, shaker cabinets, solid surface countertops, green backsplash, mosaic tile backsplash, stainless steel appliances and an island
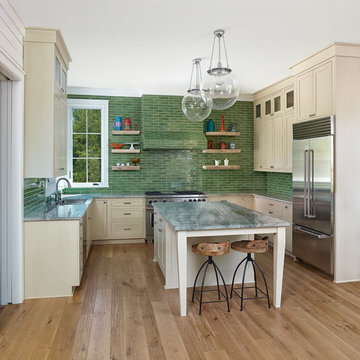
Holger Obenaus Photography
Open concept kitchen - eclectic u-shaped light wood floor open concept kitchen idea in Charleston with a double-bowl sink, shaker cabinets, beige cabinets, quartzite countertops, green backsplash, glass tile backsplash, stainless steel appliances and an island
Open concept kitchen - eclectic u-shaped light wood floor open concept kitchen idea in Charleston with a double-bowl sink, shaker cabinets, beige cabinets, quartzite countertops, green backsplash, glass tile backsplash, stainless steel appliances and an island
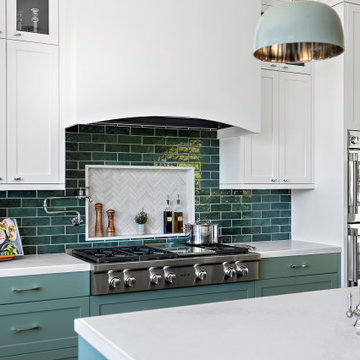
This timeless kitchen is the perfect example of how rich color sets the mood. Inspired by Sherwin-Williams’ Dried Thyme, the green cabinetry brings a warm and contemporary look. The kitchen’s original layout is what attracted the owners to this home so with a few changes, the space now better fits the owners’ needs.
Straightening out a wall by the large bay window provided space to move the dishwasher, and gave room to build a tall cabinet with organized pullout drawers next to the stove for easy access and storage. This also created room to build a hidden appliance garage and flipping the location of the island sink provided more accessibility to the stove.
The bow front stove hood provides visual relief for the linear nature of the cabinets. Green ceramic tiles surround the porcelain herringbone tile in the contrasting niche dedicated to spices and oils, and the adjacent pot filler provides convenience.
The island was increased in size to provide for more storage and metal domed pendants provide lighting for both prepping and eating. Double-wall ovens have side handles for easy opening and convenience and provide easy access in a busy kitchen area.
Separating the dining room from the kitchen with the addition of a butler door, created space to easily connect and move between the two rooms while minimizing noise.
Photographer: Andrew Orozco
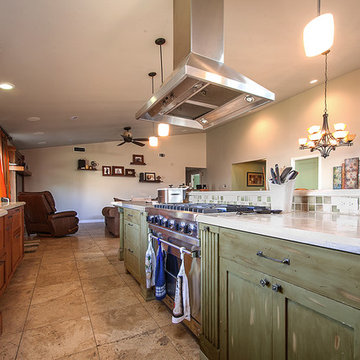
(Realtor photo)
Inspiration for a large eclectic l-shaped travertine floor open concept kitchen remodel in Los Angeles with an undermount sink, shaker cabinets, green cabinets, limestone countertops, green backsplash, ceramic backsplash, stainless steel appliances and an island
Inspiration for a large eclectic l-shaped travertine floor open concept kitchen remodel in Los Angeles with an undermount sink, shaker cabinets, green cabinets, limestone countertops, green backsplash, ceramic backsplash, stainless steel appliances and an island
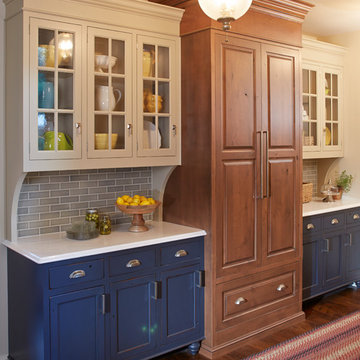
Custom Kountry Kraft navy and brown cabinetry worked perfectly for this Eclectic Kitchen Design! Follow us and check out our website's gallery to see more of this project and others!
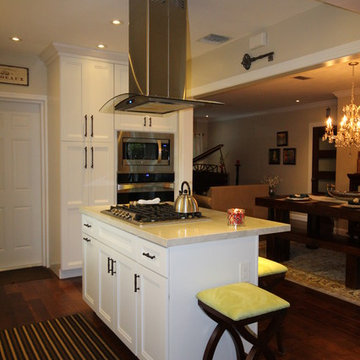
Open layout design between kitchen and dining room. The freestanding island has more storage for all your kitchen needs.
Kitchen - small eclectic dark wood floor kitchen idea in Jacksonville with an undermount sink, recessed-panel cabinets, white cabinets, quartzite countertops, green backsplash, glass tile backsplash, stainless steel appliances and an island
Kitchen - small eclectic dark wood floor kitchen idea in Jacksonville with an undermount sink, recessed-panel cabinets, white cabinets, quartzite countertops, green backsplash, glass tile backsplash, stainless steel appliances and an island
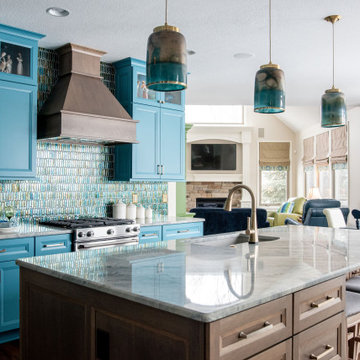
Eat-in kitchen - large eclectic dark wood floor and brown floor eat-in kitchen idea in Cleveland with an undermount sink, recessed-panel cabinets, turquoise cabinets, quartzite countertops, green backsplash, glass tile backsplash, stainless steel appliances, an island and gray countertops
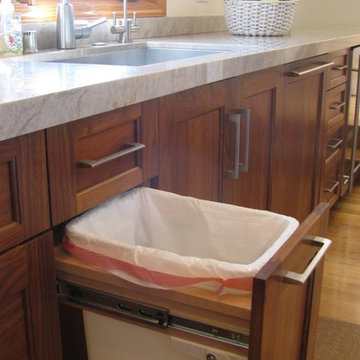
Pullout trash drawer
Kitchen - small eclectic galley light wood floor kitchen idea in Los Angeles with a single-bowl sink, shaker cabinets, quartzite countertops, green backsplash, subway tile backsplash and paneled appliances
Kitchen - small eclectic galley light wood floor kitchen idea in Los Angeles with a single-bowl sink, shaker cabinets, quartzite countertops, green backsplash, subway tile backsplash and paneled appliances
Eclectic Kitchen with Green Backsplash Ideas
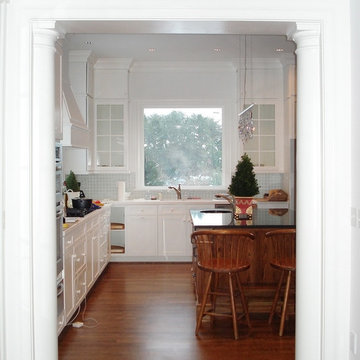
Kitchen renovation in an old house in the country outside of Charlottesville.
Mid-sized eclectic l-shaped dark wood floor enclosed kitchen photo in Richmond with a double-bowl sink, recessed-panel cabinets, white cabinets, granite countertops, green backsplash, glass tile backsplash, stainless steel appliances and an island
Mid-sized eclectic l-shaped dark wood floor enclosed kitchen photo in Richmond with a double-bowl sink, recessed-panel cabinets, white cabinets, granite countertops, green backsplash, glass tile backsplash, stainless steel appliances and an island
7





