Eclectic Kitchen with Green Backsplash Ideas
Refine by:
Budget
Sort by:Popular Today
61 - 80 of 913 photos
Item 1 of 3
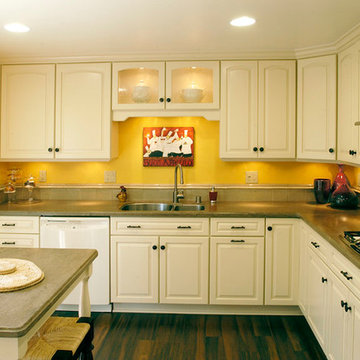
Designer: Kathy Starrett
Eclectic l-shaped dark wood floor eat-in kitchen photo in Sacramento with an undermount sink, raised-panel cabinets, white cabinets, solid surface countertops, green backsplash, porcelain backsplash, stainless steel appliances and an island
Eclectic l-shaped dark wood floor eat-in kitchen photo in Sacramento with an undermount sink, raised-panel cabinets, white cabinets, solid surface countertops, green backsplash, porcelain backsplash, stainless steel appliances and an island
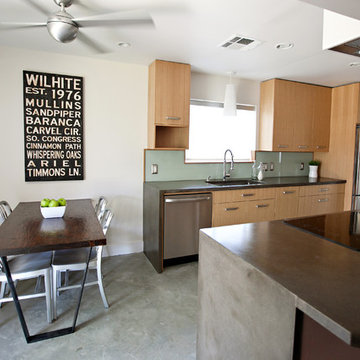
Eclectic eat-in kitchen photo in Houston with flat-panel cabinets, light wood cabinets, green backsplash and stainless steel appliances
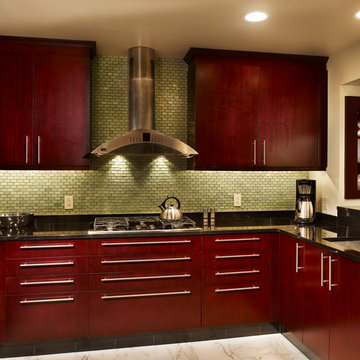
Barry Halkin
Eat-in kitchen - mid-sized eclectic u-shaped eat-in kitchen idea in Philadelphia with an undermount sink, flat-panel cabinets, dark wood cabinets, quartzite countertops, green backsplash, mosaic tile backsplash, stainless steel appliances and no island
Eat-in kitchen - mid-sized eclectic u-shaped eat-in kitchen idea in Philadelphia with an undermount sink, flat-panel cabinets, dark wood cabinets, quartzite countertops, green backsplash, mosaic tile backsplash, stainless steel appliances and no island
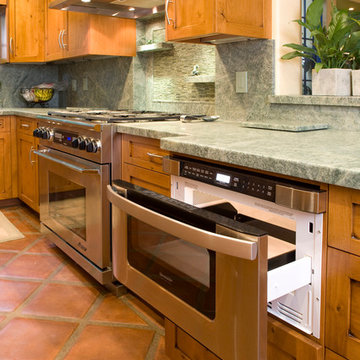
Custom cabinetry and tile work. © Holly Lepere
Eclectic u-shaped terra-cotta tile enclosed kitchen photo in Santa Barbara with an integrated sink, shaker cabinets, medium tone wood cabinets, green backsplash, stone tile backsplash, paneled appliances, no island and granite countertops
Eclectic u-shaped terra-cotta tile enclosed kitchen photo in Santa Barbara with an integrated sink, shaker cabinets, medium tone wood cabinets, green backsplash, stone tile backsplash, paneled appliances, no island and granite countertops
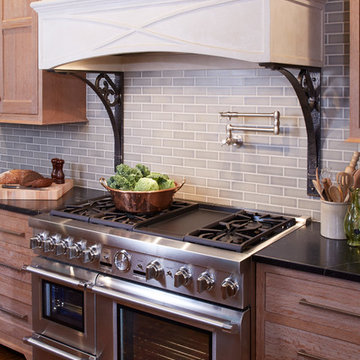
A gorgeous hood vent could be the perfect design boost to your kitchen. To see one incorporated in this kitchen and our other projects, check out our website's gallery!
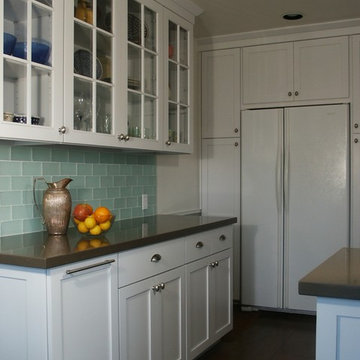
Remodel of an early 1960’s Santa Monica, California kitchen was designed to capture a timeless, yet functional space. The first thing to tackle was the spatial relationships to make the kitchen more functional for this small family. The existing refrigerator was moved to the adjacent wall and surrounded by the utility closet and pantry, creating a built-in look. This allowed us to build one long countertop and create a “furniture hutch” look on one wall. The base cabinet houses the trash/recycle bin on the left and the litter box is concealed in the right end cabinet.
Choosing a free standing range and a microwave that is built-in, in an upper cabinet, created more countertop space on the cooking wall. The sink was kept on the diagonal in the corner so that the shelf behind it can be used to display art pieces. The Saarinen marble table is the centerpiece for an area that is wrapped with a medium turquoise painted bead board wainscot. New molded wood chairs complete the look.
The serene colors of white, light turquoise and dark brown are timeless, while the stainless appliances, hardware and pendant light fixture add some sparkle. The white cabinets are warmed by the rich chocolate tone of the large porcelain tile floor. The sleek countertops are a toast-colored Caesarstone, selected for durability and ease of use. Glass subway tiles keep the backsplash subtle and contribute to the kitchen’s warm, casual feel.
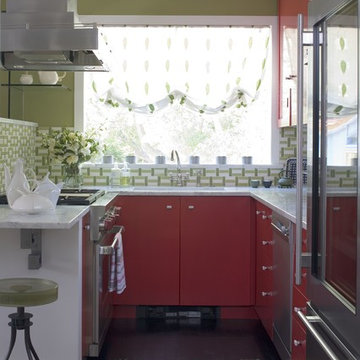
Example of an eclectic u-shaped kitchen design in Denver with flat-panel cabinets, red cabinets, green backsplash and stainless steel appliances
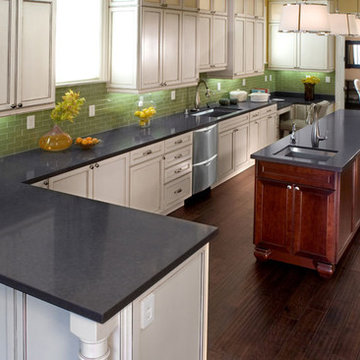
Countertop Brand: Caesarstone
Style: 4120 Raven
Collection: Classico
Example of a large eclectic l-shaped dark wood floor eat-in kitchen design in Other with a single-bowl sink, beige cabinets, quartz countertops, green backsplash, stainless steel appliances and an island
Example of a large eclectic l-shaped dark wood floor eat-in kitchen design in Other with a single-bowl sink, beige cabinets, quartz countertops, green backsplash, stainless steel appliances and an island
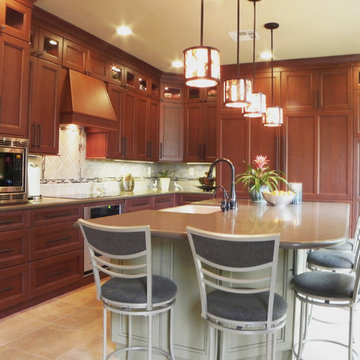
This warm and inviting kitchen features a large island that seats five and a farmhouse sink. The Sub Zero refrigerator and freezer are seamlessly integrated behind cabinet panels. Beautiful marbled glass pendants add drama. The Caesarstone countertops are accented by a tile backsplash that features subway tiles, square tiles, and glass mosaic tiles. Glass doors allow for display of collectible glass. The wasabi coloed island contrasts with the mocha maple stained cabinets.
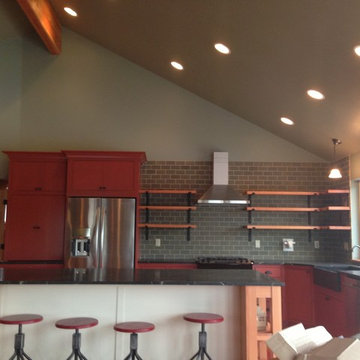
Monogram Interior Design
Example of a large eclectic l-shaped light wood floor open concept kitchen design in Portland with a farmhouse sink, shaker cabinets, red cabinets, soapstone countertops, green backsplash, subway tile backsplash, stainless steel appliances and an island
Example of a large eclectic l-shaped light wood floor open concept kitchen design in Portland with a farmhouse sink, shaker cabinets, red cabinets, soapstone countertops, green backsplash, subway tile backsplash, stainless steel appliances and an island
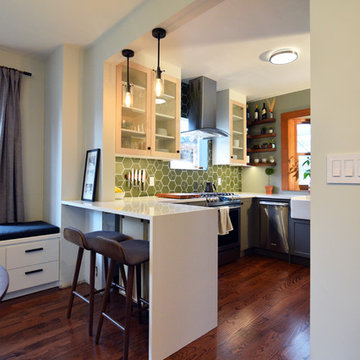
Small eclectic dark wood floor and brown floor kitchen photo in Minneapolis with a farmhouse sink, open cabinets, green backsplash and ceramic backsplash
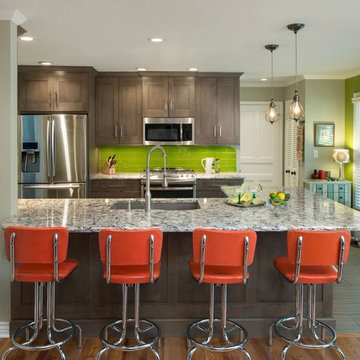
Example of a mid-sized eclectic galley laminate floor and gray floor eat-in kitchen design in Kansas City with a double-bowl sink, shaker cabinets, dark wood cabinets, green backsplash, stainless steel appliances, a peninsula, granite countertops and subway tile backsplash
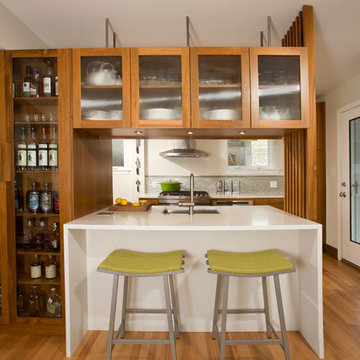
Eat-in kitchen - mid-sized eclectic galley medium tone wood floor eat-in kitchen idea in DC Metro with an undermount sink, flat-panel cabinets, medium tone wood cabinets, quartz countertops, green backsplash, glass tile backsplash, stainless steel appliances and no island
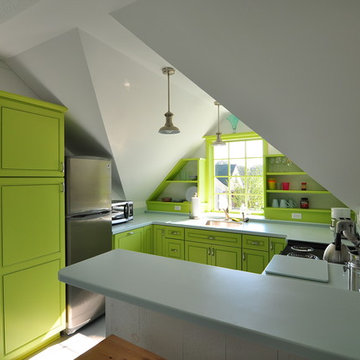
David Sutphen
Example of a small eclectic u-shaped enclosed kitchen design in Baltimore with a drop-in sink, recessed-panel cabinets, green cabinets, green backsplash, stainless steel appliances and no island
Example of a small eclectic u-shaped enclosed kitchen design in Baltimore with a drop-in sink, recessed-panel cabinets, green cabinets, green backsplash, stainless steel appliances and no island
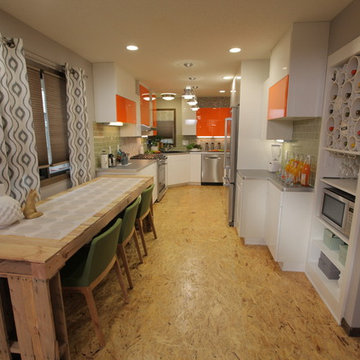
Kelli Kaufer
Eat-in kitchen - mid-sized eclectic galley plywood floor eat-in kitchen idea in Minneapolis with a single-bowl sink, flat-panel cabinets, orange cabinets, laminate countertops, green backsplash, subway tile backsplash, stainless steel appliances and no island
Eat-in kitchen - mid-sized eclectic galley plywood floor eat-in kitchen idea in Minneapolis with a single-bowl sink, flat-panel cabinets, orange cabinets, laminate countertops, green backsplash, subway tile backsplash, stainless steel appliances and no island
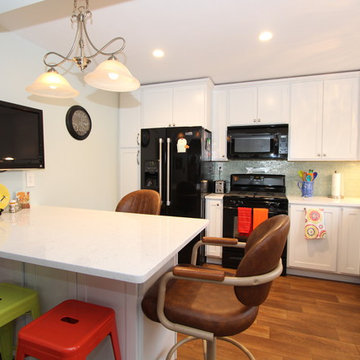
Designer: Amanda Leslie Photography: Alea Paul
Eat-in kitchen - small eclectic l-shaped porcelain tile eat-in kitchen idea in Grand Rapids with an undermount sink, shaker cabinets, white cabinets, quartz countertops, green backsplash, glass sheet backsplash, black appliances and a peninsula
Eat-in kitchen - small eclectic l-shaped porcelain tile eat-in kitchen idea in Grand Rapids with an undermount sink, shaker cabinets, white cabinets, quartz countertops, green backsplash, glass sheet backsplash, black appliances and a peninsula
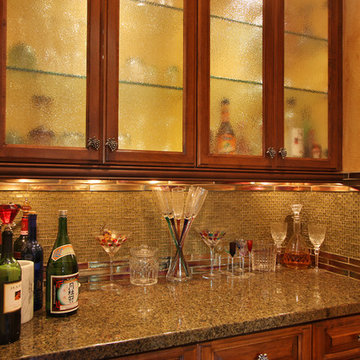
Butler's Pantry
Example of an eclectic galley enclosed kitchen design in San Diego with raised-panel cabinets, brown cabinets, granite countertops and green backsplash
Example of an eclectic galley enclosed kitchen design in San Diego with raised-panel cabinets, brown cabinets, granite countertops and green backsplash
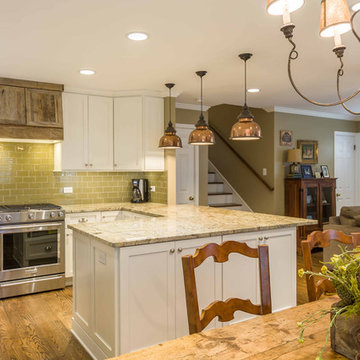
This 1960s split-level home desperately needed a change - not bigger space, just better. We removed the walls between the kitchen, living, and dining rooms to create a large open concept space that still allows a clear definition of space, while offering sight lines between spaces and functions. Homeowners preferred an open U-shape kitchen rather than an island to keep kids out of the cooking area during meal-prep, while offering easy access to the refrigerator and pantry. Green glass tile, granite countertops, shaker cabinets, and rustic reclaimed wood accents highlight the unique character of the home and family. The mix of farmhouse, contemporary and industrial styles make this house their ideal home.
Outside, new lap siding with white trim, and an accent of shake shingles under the gable. The new red door provides a much needed pop of color. Landscaping was updated with a new brick paver and stone front stoop, walk, and landscaping wall.
Project Photography by Kmiecik Imagery.
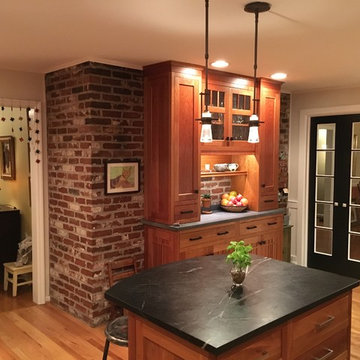
Inspiration for a mid-sized eclectic u-shaped medium tone wood floor enclosed kitchen remodel in Philadelphia with a double-bowl sink, recessed-panel cabinets, medium tone wood cabinets, soapstone countertops, green backsplash, glass tile backsplash, stainless steel appliances and an island
Eclectic Kitchen with Green Backsplash Ideas
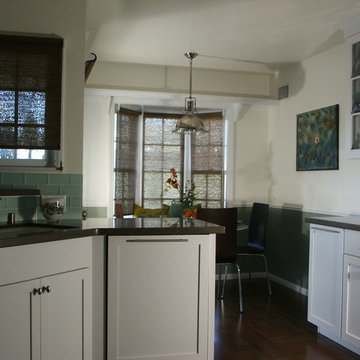
Remodel of an early 1960’s Santa Monica, California kitchen was designed to capture a timeless, yet functional space. The first thing to tackle was the spatial relationships to make the kitchen more functional for this small family. The existing refrigerator was moved to the adjacent wall and surrounded by the utility closet and pantry, creating a built-in look. This allowed us to build one long countertop and create a “furniture hutch” look on one wall. The base cabinet houses the trash/recycle bin on the left and the litter box is concealed in the right end cabinet.
Choosing a free standing range and a microwave that is built-in, in an upper cabinet, created more countertop space on the cooking wall. The sink was kept on the diagonal in the corner so that the shelf behind it can be used to display art pieces. The Saarinen marble table is the centerpiece for an area that is wrapped with a medium turquoise painted bead board wainscot. New molded wood chairs complete the look.
The serene colors of white, light turquoise and dark brown are timeless, while the stainless appliances, hardware and pendant light fixture add some sparkle. The white cabinets are warmed by the rich chocolate tone of the large porcelain tile floor. The sleek countertops are a toast-colored Caesarstone, selected for durability and ease of use. Glass subway tiles keep the backsplash subtle and contribute to the kitchen’s warm, casual feel.
4





