Eclectic Kitchen with Green Backsplash Ideas
Refine by:
Budget
Sort by:Popular Today
81 - 100 of 913 photos
Item 1 of 3
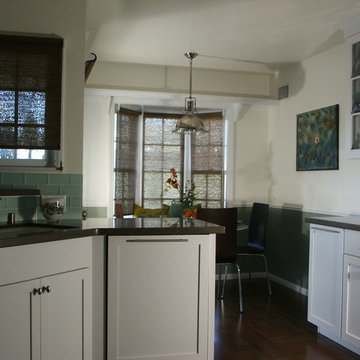
Remodel of an early 1960’s Santa Monica, California kitchen was designed to capture a timeless, yet functional space. The first thing to tackle was the spatial relationships to make the kitchen more functional for this small family. The existing refrigerator was moved to the adjacent wall and surrounded by the utility closet and pantry, creating a built-in look. This allowed us to build one long countertop and create a “furniture hutch” look on one wall. The base cabinet houses the trash/recycle bin on the left and the litter box is concealed in the right end cabinet.
Choosing a free standing range and a microwave that is built-in, in an upper cabinet, created more countertop space on the cooking wall. The sink was kept on the diagonal in the corner so that the shelf behind it can be used to display art pieces. The Saarinen marble table is the centerpiece for an area that is wrapped with a medium turquoise painted bead board wainscot. New molded wood chairs complete the look.
The serene colors of white, light turquoise and dark brown are timeless, while the stainless appliances, hardware and pendant light fixture add some sparkle. The white cabinets are warmed by the rich chocolate tone of the large porcelain tile floor. The sleek countertops are a toast-colored Caesarstone, selected for durability and ease of use. Glass subway tiles keep the backsplash subtle and contribute to the kitchen’s warm, casual feel.
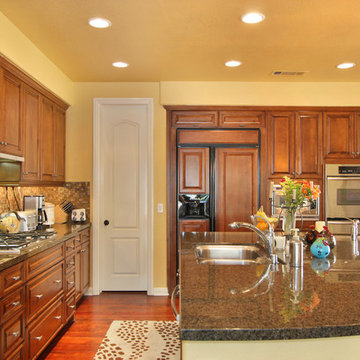
Kitchen
Enclosed kitchen - eclectic l-shaped enclosed kitchen idea in San Diego with a double-bowl sink, raised-panel cabinets, brown cabinets, granite countertops, green backsplash and stainless steel appliances
Enclosed kitchen - eclectic l-shaped enclosed kitchen idea in San Diego with a double-bowl sink, raised-panel cabinets, brown cabinets, granite countertops, green backsplash and stainless steel appliances
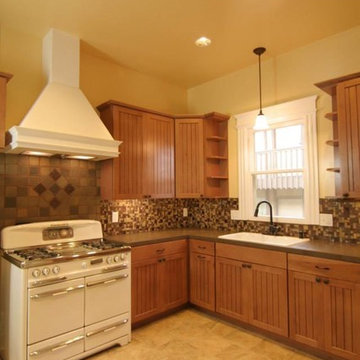
Example of a mid-sized eclectic u-shaped ceramic tile enclosed kitchen design in San Francisco with a double-bowl sink, beaded inset cabinets, medium tone wood cabinets, green backsplash, ceramic backsplash, no island and white appliances
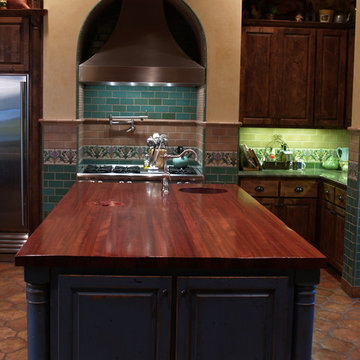
Jatoba Island Top by DeVos Custom Woodworking
Wood species: Jatoba (Brazilian Cherry)
Construction Method: edge grain
Special feature: Vegetable scrape cutout with hand-made lid
Thickness: 1.75"
Edge profile: Softened (.125" roundover)
Finish: Waterlox satin finish
Island top by: DeVos Custom Woodworking
Project location: Austin, TX
Builder: Hagy Custom Homes
Photos by: DeVos Custom Woodworking
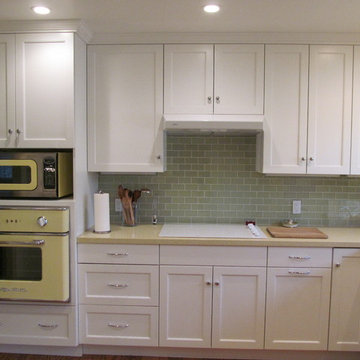
Example of an eclectic kitchen design in San Francisco with an undermount sink, recessed-panel cabinets, white cabinets, recycled glass countertops, green backsplash, glass tile backsplash and colored appliances
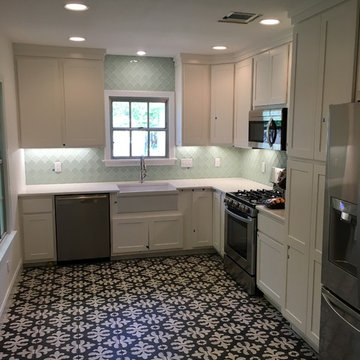
Inspiration for a mid-sized eclectic l-shaped porcelain tile and multicolored floor enclosed kitchen remodel in Austin with a farmhouse sink, green backsplash, glass tile backsplash, stainless steel appliances, shaker cabinets, white cabinets, solid surface countertops and no island
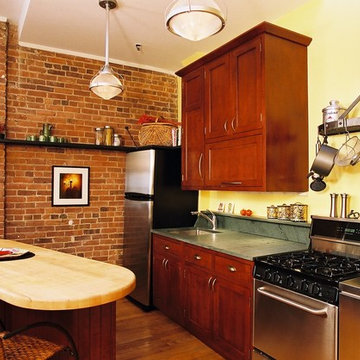
Inspiration for a mid-sized eclectic single-wall medium tone wood floor eat-in kitchen remodel in New York with an undermount sink, recessed-panel cabinets, dark wood cabinets, green backsplash, stainless steel appliances and an island

https://www.tiffanybrooksinteriors.com
Inquire About Our Design Services
This open kitchen with full overlay custom cabinets painted a soft white color combines modern style with an Old World feel. Tons of designated storage and smart solutions, including mixer lift and trash chute, make this space super functional.
http://www.tiffanybrooksinteriors.com Inquire about our design services. Spaced designed by Tiffany Brooks
Photo 2019 Scripps Network, LLC.

Custom-covered kitchen appliances and drawer pullouts. © Holly Lepere
Inspiration for an eclectic galley terra-cotta tile enclosed kitchen remodel in Santa Barbara with an integrated sink, shaker cabinets, medium tone wood cabinets, granite countertops, green backsplash, stone tile backsplash and paneled appliances
Inspiration for an eclectic galley terra-cotta tile enclosed kitchen remodel in Santa Barbara with an integrated sink, shaker cabinets, medium tone wood cabinets, granite countertops, green backsplash, stone tile backsplash and paneled appliances
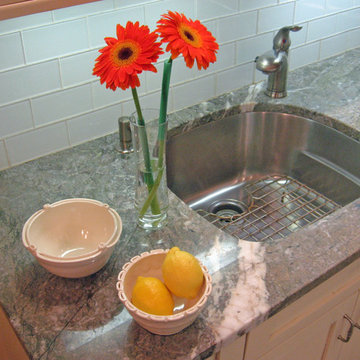
This small Brooklyn kitchen is approximately 136 square feet. The clients are avid cooks and often host large family gatherings. Creating more storage was a key component of the design, as well as maximizing counter space.
The clients wanted a 'Parisian' feeling to their new kitchen which was achieved with furniture and finishes.
The existing floor was replaced with a honed stone porcelain tile, which hides any spills and has a neutral greenish tone. The existing kitchen cabinets remained, but were painted to match the new glass front storage unit next to the table. Satin nickel knobs and pulls were also added.
A new undercount sink was installedand the countertops over the cabinets and the new storage unit are a beautifully toned green/white granite. The new backsplash is a sea green glass subway tile. Under cabinet lighting was installed, as there is only one small window in the kitchen.
A new black marble bistro style table with leather chairs can also function as a serving bar at dinner parties.

Eat-in kitchen - mid-sized eclectic u-shaped medium tone wood floor and brown floor eat-in kitchen idea in Philadelphia with a farmhouse sink, shaker cabinets, medium tone wood cabinets, quartzite countertops, green backsplash, glass tile backsplash, white appliances, an island and white countertops
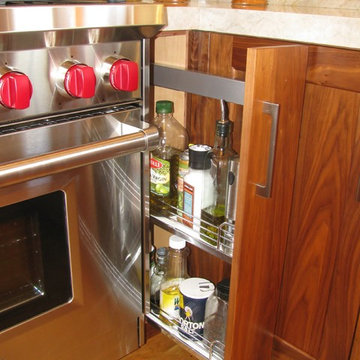
A very narrow galley kitchen is made more functional by using pullouts behind every door.
Example of a small eclectic galley light wood floor kitchen design in Los Angeles with a single-bowl sink, shaker cabinets, quartzite countertops, green backsplash, subway tile backsplash and paneled appliances
Example of a small eclectic galley light wood floor kitchen design in Los Angeles with a single-bowl sink, shaker cabinets, quartzite countertops, green backsplash, subway tile backsplash and paneled appliances
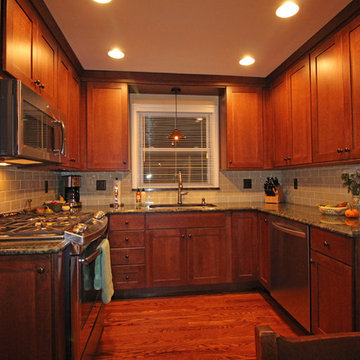
This kitchen design in Grosse Pointe Woods maximizes the space with customized storage and accessories. The Medallion cabinetry in a warm wood tone beautifully complements the granite countertop and green backsplash. Inside the kitchen cabinets is a treasure trove of customized accessories like a shallow base spice cabinet next to the range, a base tray divider next to the dishwasher, a Hafele Fineline cutlery divider, and a pantry cabinet. A built in table next to the refrigerator matches the countertop material and provides a handy eating area in the kitchen.
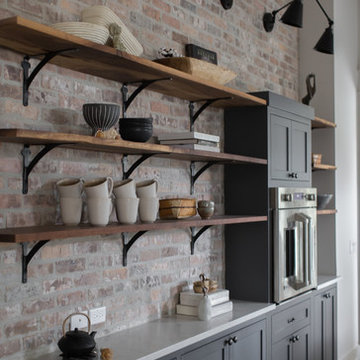
Grace Laird Photography
Eclectic u-shaped medium tone wood floor kitchen photo in Houston with a farmhouse sink, shaker cabinets, medium tone wood cabinets, quartz countertops, green backsplash, ceramic backsplash, stainless steel appliances and an island
Eclectic u-shaped medium tone wood floor kitchen photo in Houston with a farmhouse sink, shaker cabinets, medium tone wood cabinets, quartz countertops, green backsplash, ceramic backsplash, stainless steel appliances and an island
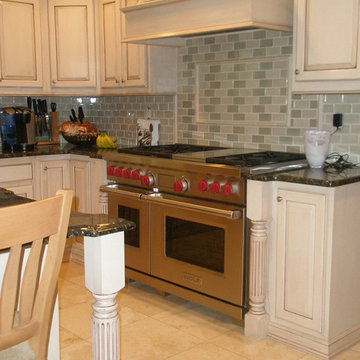
Millwork was added prior to painting and glaze depositing in order to highlight the details of the kitchen cabinets. Contact us for a complimentary 45 minute initial meeting at 973-865-1966
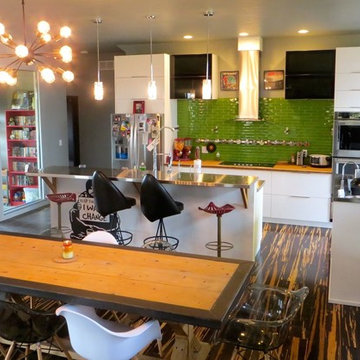
Commercial kitchen door provides a unique entry to the great room.
Inspiration for an eclectic single-wall bamboo floor open concept kitchen remodel in Indianapolis with a farmhouse sink, flat-panel cabinets, stainless steel countertops, green backsplash, glass tile backsplash, stainless steel appliances and an island
Inspiration for an eclectic single-wall bamboo floor open concept kitchen remodel in Indianapolis with a farmhouse sink, flat-panel cabinets, stainless steel countertops, green backsplash, glass tile backsplash, stainless steel appliances and an island
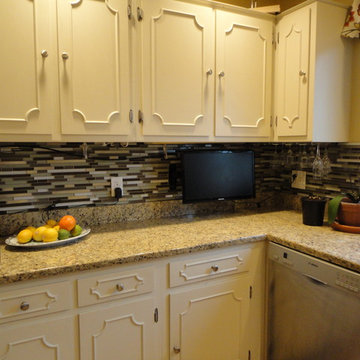
Example of a small eclectic u-shaped medium tone wood floor enclosed kitchen design in Louisville with an undermount sink, recessed-panel cabinets, white cabinets, granite countertops, green backsplash, glass tile backsplash and stainless steel appliances
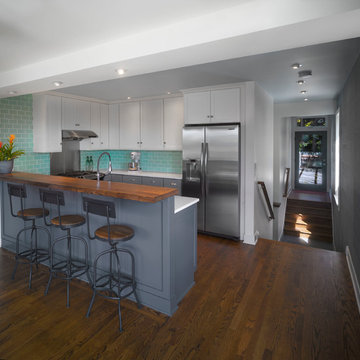
Perspective Image / Bob Weyrick
Mid-sized eclectic u-shaped medium tone wood floor eat-in kitchen photo in Seattle with yellow cabinets, quartz countertops, green backsplash, glass tile backsplash and stainless steel appliances
Mid-sized eclectic u-shaped medium tone wood floor eat-in kitchen photo in Seattle with yellow cabinets, quartz countertops, green backsplash, glass tile backsplash and stainless steel appliances
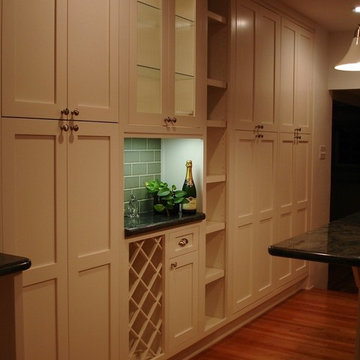
Shallow-depth wall cabinetry creates maximum use of minimal space, including elevated niche desk with chair (far left), pantry, shelving, and wine storage and beverage prep counter with integral lighting. The cabinetry created needed storage while preserving open circulation and space for the homeowner's desired kitchen island.
Eclectic Kitchen with Green Backsplash Ideas
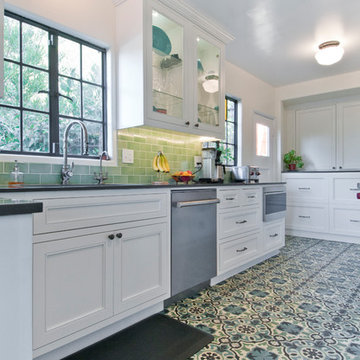
Avesha Michael
Inspiration for a mid-sized eclectic l-shaped porcelain tile and multicolored floor enclosed kitchen remodel in Los Angeles with an undermount sink, recessed-panel cabinets, white cabinets, quartz countertops, green backsplash, ceramic backsplash, stainless steel appliances, a peninsula and gray countertops
Inspiration for a mid-sized eclectic l-shaped porcelain tile and multicolored floor enclosed kitchen remodel in Los Angeles with an undermount sink, recessed-panel cabinets, white cabinets, quartz countertops, green backsplash, ceramic backsplash, stainless steel appliances, a peninsula and gray countertops
5





