Eclectic Kitchen with Green Backsplash Ideas
Refine by:
Budget
Sort by:Popular Today
101 - 120 of 913 photos
Item 1 of 3
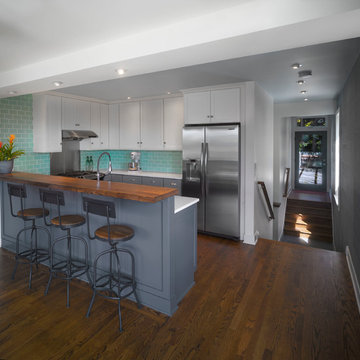
Perspective Image / Bob Weyrick
Mid-sized eclectic u-shaped medium tone wood floor eat-in kitchen photo in Seattle with yellow cabinets, quartz countertops, green backsplash, glass tile backsplash and stainless steel appliances
Mid-sized eclectic u-shaped medium tone wood floor eat-in kitchen photo in Seattle with yellow cabinets, quartz countertops, green backsplash, glass tile backsplash and stainless steel appliances
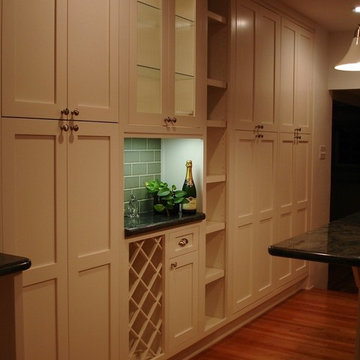
Shallow-depth wall cabinetry creates maximum use of minimal space, including elevated niche desk with chair (far left), pantry, shelving, and wine storage and beverage prep counter with integral lighting. The cabinetry created needed storage while preserving open circulation and space for the homeowner's desired kitchen island.
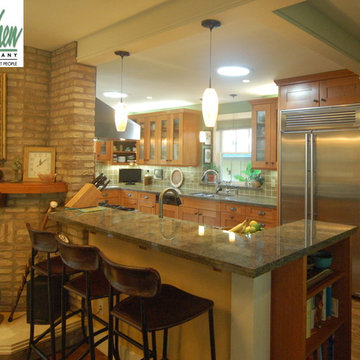
A soft contemporary kitchen in natural cherry. The door-style is a simple Shaker with a extra wide frame. Green granite counters soften the modern lines for a homey feel.
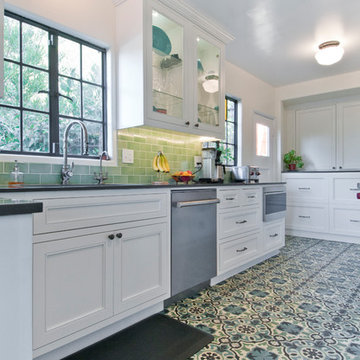
Avesha Michael
Inspiration for a mid-sized eclectic l-shaped porcelain tile and multicolored floor enclosed kitchen remodel in Los Angeles with an undermount sink, recessed-panel cabinets, white cabinets, quartz countertops, green backsplash, ceramic backsplash, stainless steel appliances, a peninsula and gray countertops
Inspiration for a mid-sized eclectic l-shaped porcelain tile and multicolored floor enclosed kitchen remodel in Los Angeles with an undermount sink, recessed-panel cabinets, white cabinets, quartz countertops, green backsplash, ceramic backsplash, stainless steel appliances, a peninsula and gray countertops
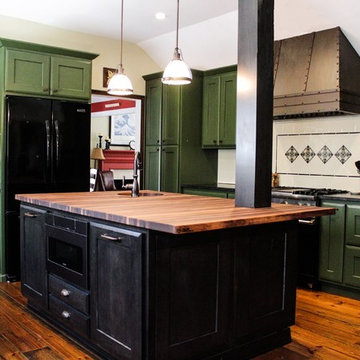
The support post wasn't going anywhere, which proved to be a bit of a challenged. Toledo Butcher Block Co. was up for the task. We were able to fit this beautiful walnut top around the structural post and add new facing to match the island cabinetry.
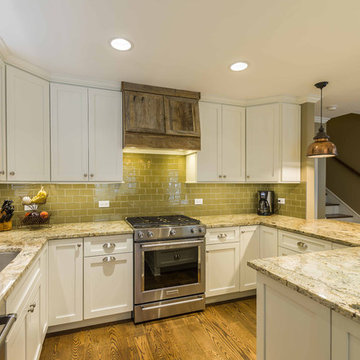
This 1960s split-level home desperately needed a change - not bigger space, just better. We removed the walls between the kitchen, living, and dining rooms to create a large open concept space that still allows a clear definition of space, while offering sight lines between spaces and functions. Homeowners preferred an open U-shape kitchen rather than an island to keep kids out of the cooking area during meal-prep, while offering easy access to the refrigerator and pantry. Green glass tile, granite countertops, shaker cabinets, and rustic reclaimed wood accents highlight the unique character of the home and family. The mix of farmhouse, contemporary and industrial styles make this house their ideal home.
Outside, new lap siding with white trim, and an accent of shake shingles under the gable. The new red door provides a much needed pop of color. Landscaping was updated with a new brick paver and stone front stoop, walk, and landscaping wall.
Project Photography by Kmiecik Imagery.
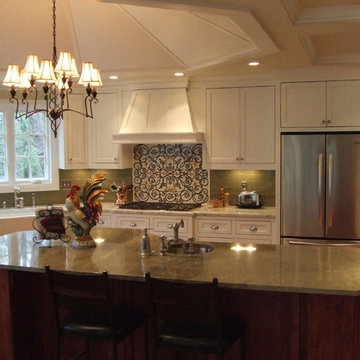
Cabinet material: painted perimeter and stained island
Door style: flat panel
Cabinet style: inset
Counter tops: granite
Backsplash: subway tile, deco tile behind range
Custom cabinetry by Modern Design
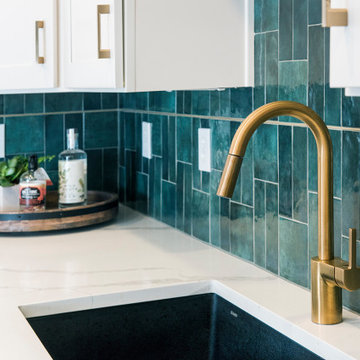
Inspiration for an eclectic laminate floor and brown floor open concept kitchen remodel in Portland with an undermount sink, shaker cabinets, white cabinets, quartz countertops, green backsplash, ceramic backsplash, black appliances, a peninsula and multicolored countertops
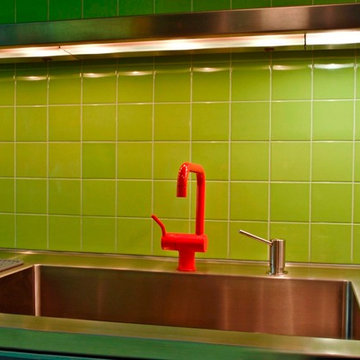
Peter Johnston Architect, PC,/Hoboken, N.J.
Example of an eclectic kitchen design in New York with green backsplash and cement tile backsplash
Example of an eclectic kitchen design in New York with green backsplash and cement tile backsplash
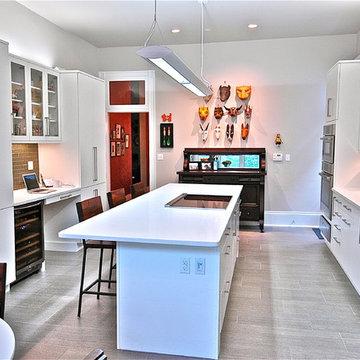
Volume Zero LLC
Inspiration for a mid-sized eclectic galley porcelain tile eat-in kitchen remodel in New Orleans with a double-bowl sink, flat-panel cabinets, white cabinets, quartz countertops, green backsplash, glass tile backsplash, stainless steel appliances and an island
Inspiration for a mid-sized eclectic galley porcelain tile eat-in kitchen remodel in New Orleans with a double-bowl sink, flat-panel cabinets, white cabinets, quartz countertops, green backsplash, glass tile backsplash, stainless steel appliances and an island

A fabulous boho kitchen retains the personality of the house and homeowner in this eclectic Victorian farmhouse kitchen. An angled wall was straightened to provide a peninsula eat-in spot.

Galley Kitchen.
Kitchen pantry - mid-sized eclectic galley bamboo floor and brown floor kitchen pantry idea in Seattle with an undermount sink, shaker cabinets, light wood cabinets, granite countertops, green backsplash, porcelain backsplash, stainless steel appliances, a peninsula and black countertops
Kitchen pantry - mid-sized eclectic galley bamboo floor and brown floor kitchen pantry idea in Seattle with an undermount sink, shaker cabinets, light wood cabinets, granite countertops, green backsplash, porcelain backsplash, stainless steel appliances, a peninsula and black countertops
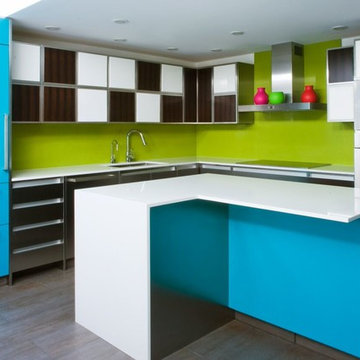
© Rob Schmidt
This kitchen was completely customized for the family I did the renovation for. The client wanted a functional yet colorful kitchen. I used Mondrian for inspiration.
The cabinets are wood, aluminum, and ebony veneer. The veneers are by the Italian company, Abet Laminati. They also did the laminate for the fridge and island counter.
The bottom cabinets are Aluma Steel.
The countertops are ice white Caesarstone. The backsplash is apple martini Caesarstone.
The floor are Italian porcelain 12 x 28 inch tiles. The appliances are Sub Zero and Miele.
The island is quite large & is made of freezer drawers on the end closest to the fridge and a steam oven adjacent to it, across from the oven.
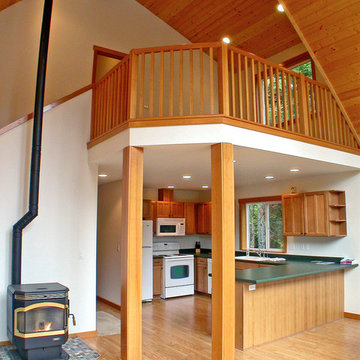
Example of an eclectic light wood floor kitchen design in Seattle with a double-bowl sink, shaker cabinets, light wood cabinets, laminate countertops, green backsplash and white appliances
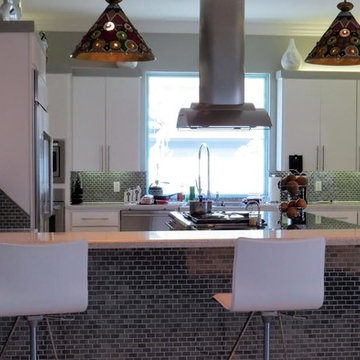
Mid-sized eclectic u-shaped porcelain tile eat-in kitchen photo in Austin with flat-panel cabinets, white cabinets, green backsplash, glass tile backsplash, stainless steel appliances and an island
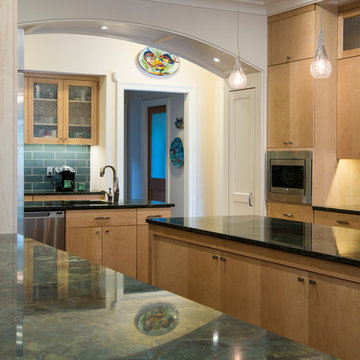
Michael K. Wilkinson Photography
Example of a large eclectic u-shaped medium tone wood floor kitchen design in DC Metro with an undermount sink, flat-panel cabinets, medium tone wood cabinets, granite countertops, green backsplash, glass tile backsplash, stainless steel appliances and an island
Example of a large eclectic u-shaped medium tone wood floor kitchen design in DC Metro with an undermount sink, flat-panel cabinets, medium tone wood cabinets, granite countertops, green backsplash, glass tile backsplash, stainless steel appliances and an island
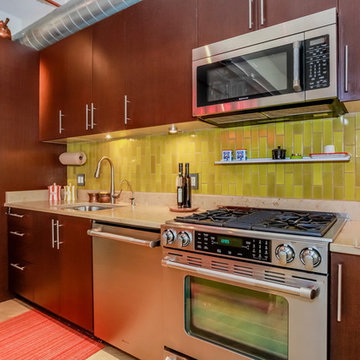
Kitchen - eclectic concrete floor kitchen idea in Los Angeles with an undermount sink, flat-panel cabinets, medium tone wood cabinets, green backsplash, ceramic backsplash and stainless steel appliances

Be Bold & Go Green! Our Star & Cross backsplash tile in Evergreen is a luxe backdrop to this kitchen range.
DESIGN
Rebecca Gibbs Design, Gibbs Design Build
PHOTOS
No Bad Things
Tile Shown: Star & Cross in Evergreen
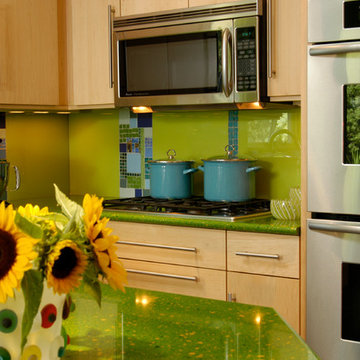
kitchendesigns.com -
Designed by Mario Mulea at Kitchen Designs by Ken Kelly, Inc.
Inspiration for a mid-sized eclectic l-shaped ceramic tile eat-in kitchen remodel in New York with flat-panel cabinets, light wood cabinets, green backsplash, glass tile backsplash, stainless steel appliances, an undermount sink, quartz countertops and an island
Inspiration for a mid-sized eclectic l-shaped ceramic tile eat-in kitchen remodel in New York with flat-panel cabinets, light wood cabinets, green backsplash, glass tile backsplash, stainless steel appliances, an undermount sink, quartz countertops and an island
Eclectic Kitchen with Green Backsplash Ideas
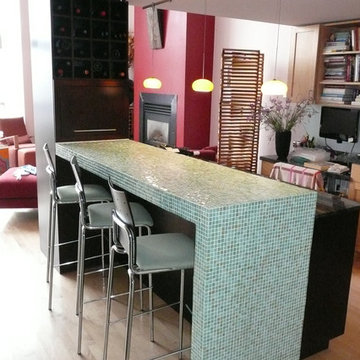
The "tower" houses books and decorative items on the living room side and an appliance garage and wine storage on the kitchen side.
The bar counter is completely covered in iridescent glass tile. A lower storage cabinet with more work space is tucked under the bar top.
6





