Eclectic Kitchen with Shaker Cabinets Ideas
Refine by:
Budget
Sort by:Popular Today
221 - 240 of 6,946 photos
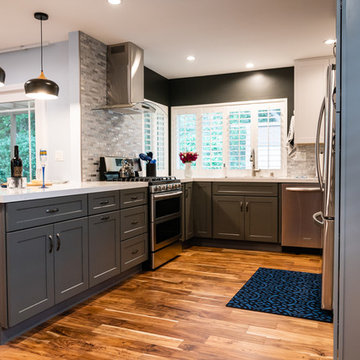
Eco Design Pro
Reseda, CA 91335
Inspiration for a mid-sized eclectic u-shaped dark wood floor eat-in kitchen remodel in Los Angeles with a drop-in sink, shaker cabinets, gray cabinets, quartzite countertops, multicolored backsplash, mosaic tile backsplash, stainless steel appliances, a peninsula and white countertops
Inspiration for a mid-sized eclectic u-shaped dark wood floor eat-in kitchen remodel in Los Angeles with a drop-in sink, shaker cabinets, gray cabinets, quartzite countertops, multicolored backsplash, mosaic tile backsplash, stainless steel appliances, a peninsula and white countertops
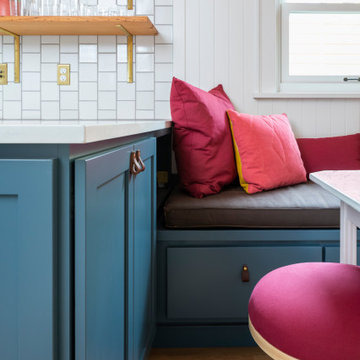
Built-in dining bench intersects with the kitchen peninsula storage cabinets, both with leather cabinet pulls.
© Cindy Apple Photography
Example of a mid-sized eclectic l-shaped medium tone wood floor eat-in kitchen design in Seattle with an undermount sink, shaker cabinets, quartz countertops, red backsplash, ceramic backsplash, white appliances, a peninsula, white countertops and blue cabinets
Example of a mid-sized eclectic l-shaped medium tone wood floor eat-in kitchen design in Seattle with an undermount sink, shaker cabinets, quartz countertops, red backsplash, ceramic backsplash, white appliances, a peninsula, white countertops and blue cabinets
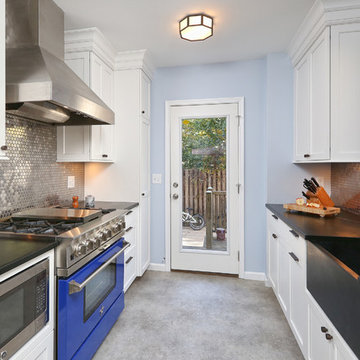
Example of a mid-sized eclectic galley concrete floor enclosed kitchen design in Philadelphia with a farmhouse sink, shaker cabinets, white cabinets, soapstone countertops, metallic backsplash, mosaic tile backsplash, stainless steel appliances and no island
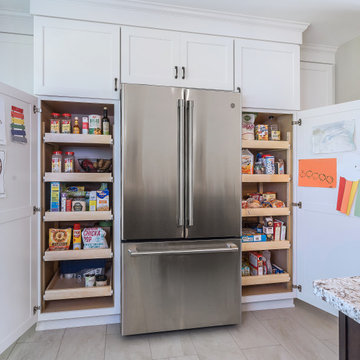
At the heart of this New Hope, PA kitchen design is a large, T-shaped island that includes a work area, storage, and a table top that serves as a dining table. The Koch Cabinetry island and hood are both a Seneca door style in a dark wood finish, while the perimeter kitchen cabinets are a Prairie door style in painted white. Both cabinet finishes are perfectly complemented by a multi-toned White Bahamas granite countertop with an eased edge and Richelieu transitional hardware in antique nickel. The cabinets have ample storage accessories including roll outs, a cutlery divider, pull out spice storage, tray divider, wine rack, and much more. The island incorporates a Blanco Siligranit farmhouse sink with a pull down sprayer faucet and soap dispenser. An angled power strip is installed on the island for easy access to electrical items. The kitchen remodel incorporated new appliances including a GE Cafe counter-depth refrigerator, dishwasher, and range, as well as a Whirlpool beverage refrigerator. The new kitchen floor is 12 x 24 Polis It Rocks in Sandstone.
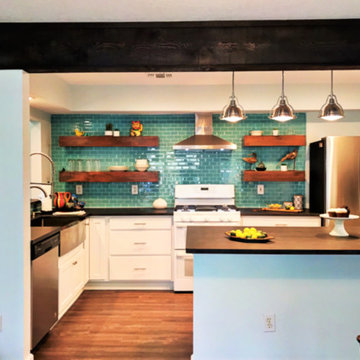
Inspiration for a mid-sized eclectic galley medium tone wood floor and brown floor open concept kitchen remodel in Houston with a farmhouse sink, shaker cabinets, white cabinets, granite countertops, blue backsplash, glass sheet backsplash, stainless steel appliances, a peninsula and black countertops
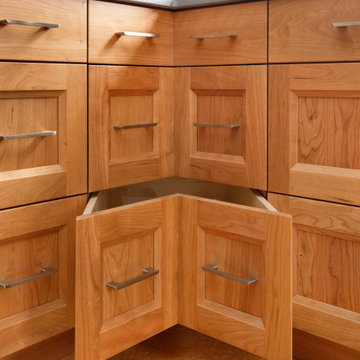
Inspiration for a small eclectic u-shaped multicolored floor enclosed kitchen remodel in Portland with an undermount sink, shaker cabinets, medium tone wood cabinets, quartz countertops, gray backsplash, glass tile backsplash, stainless steel appliances, an island and gray countertops
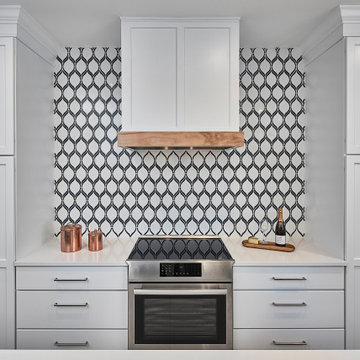
Tall pantry cabinets and wide drawers provide plenty of storage space without wall cabinets, so the mosaic tile backsplash and hood stand out.
© Lassiter Photography
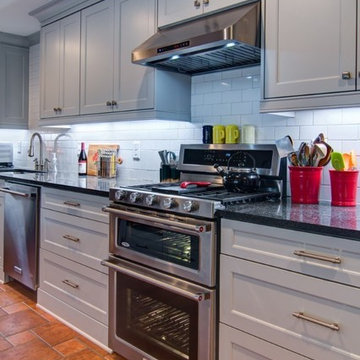
Renovated kitchen. We kept the terra-cotta tiled floor and added all new cabinets to update the layout and function.
Large eclectic l-shaped terra-cotta tile eat-in kitchen photo in Atlanta with a double-bowl sink, shaker cabinets, gray cabinets, granite countertops, white backsplash, ceramic backsplash, colored appliances and an island
Large eclectic l-shaped terra-cotta tile eat-in kitchen photo in Atlanta with a double-bowl sink, shaker cabinets, gray cabinets, granite countertops, white backsplash, ceramic backsplash, colored appliances and an island
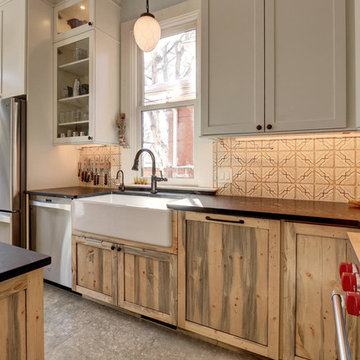
Hot Shot Pros
Inspiration for an eclectic l-shaped limestone floor enclosed kitchen remodel in Denver with a farmhouse sink, shaker cabinets, soapstone countertops, multicolored backsplash, ceramic backsplash, stainless steel appliances and an island
Inspiration for an eclectic l-shaped limestone floor enclosed kitchen remodel in Denver with a farmhouse sink, shaker cabinets, soapstone countertops, multicolored backsplash, ceramic backsplash, stainless steel appliances and an island
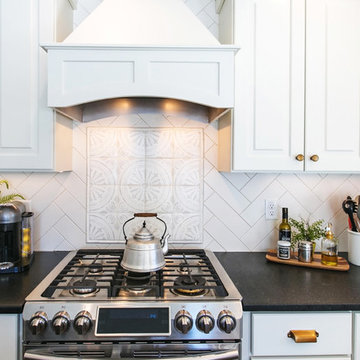
Nadeau Creative
Inspiration for a large eclectic l-shaped dark wood floor and brown floor open concept kitchen remodel in Atlanta with a farmhouse sink, shaker cabinets, white cabinets, wood countertops, white backsplash, porcelain backsplash, stainless steel appliances, an island and brown countertops
Inspiration for a large eclectic l-shaped dark wood floor and brown floor open concept kitchen remodel in Atlanta with a farmhouse sink, shaker cabinets, white cabinets, wood countertops, white backsplash, porcelain backsplash, stainless steel appliances, an island and brown countertops
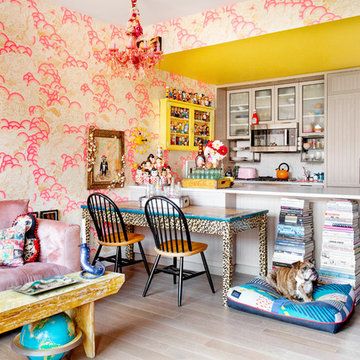
Mid-sized eclectic u-shaped light wood floor and gray floor enclosed kitchen photo in New York with an undermount sink, shaker cabinets, light wood cabinets, marble countertops, paneled appliances, a peninsula and white countertops
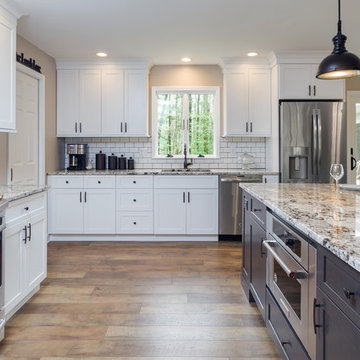
My concept for this kitchen was to collaborate with my client for this complete home renovation and ensure that the kitchen was the focal point of the open concept home. We strategically worked together to ensure proper wall dimensions, island placement and function, and symmetry to meet the wants and needs of my clients. White perimeter cabinetry helped to achieve a traditional feel for the space, while the gray stained island cabinetry allowed for a lovely transition to make the cozy kitchen work seamlessly with the distressed wide plank farmhouse style floating floor. In order to relieve the stark whiteness of the perimeter, I had suggested using contrast grout for the subway tile and the ultimate choice of cement tiles for the accent backsplash behind the range created a cathartic scene in this modestly stated design. Throw in some owls, books, and some fun pendant lighting and we were smiling through the finish line, together!!! My goal is to ensure that my client's needs are met and that their lives are improved through my designs. I hope you like the images of the new space!
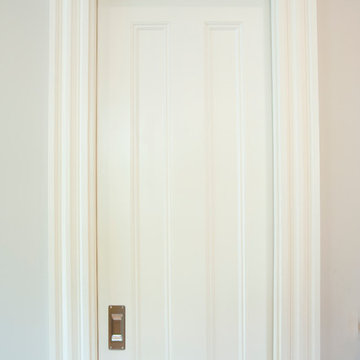
Inspiration for a mid-sized eclectic l-shaped enclosed kitchen remodel in Boston with an undermount sink, shaker cabinets, yellow cabinets, soapstone countertops and stainless steel appliances
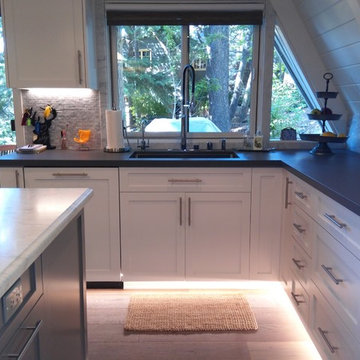
The windows and sliding doors were replaced. The kitchen sink was located at the north window, with the quartz countertop wrapping around along the adjacent wall to maximize prep area. An accent light stip was added at the base of the cabinets.
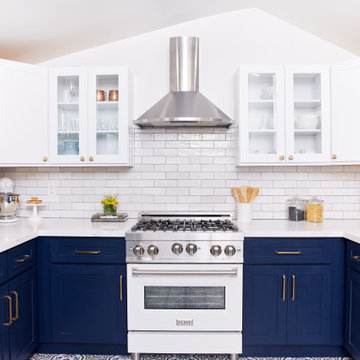
Inspiration for a mid-sized eclectic u-shaped ceramic tile, multicolored floor and vaulted ceiling open concept kitchen remodel in Los Angeles with a farmhouse sink, shaker cabinets, blue cabinets, quartzite countertops, beige backsplash, stone tile backsplash, stainless steel appliances, a peninsula and white countertops
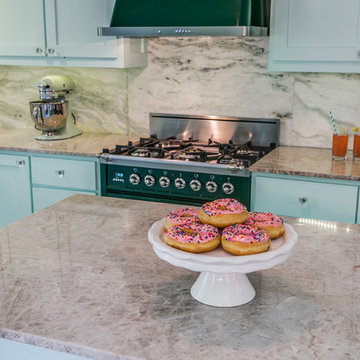
Mint green and retro appliances marry beautifully in this charming and colorful 1950's inspired kitchen. Featuring a White Jade Onyx backsplash and Chateaux Blanc Quartzite countertop, this retro kitchen is sure to take you down memory lane.
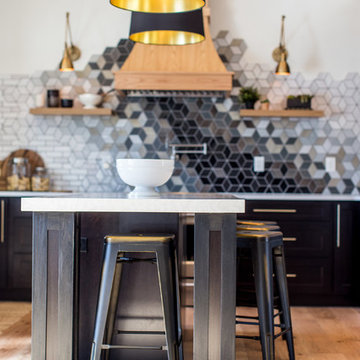
This project was inspired by a fusion of: contemporary elements, farmhouse warmth, geometric design & overall convenience. The style is eclectic as a result. Our clients wanted something unique to them and a reflection of their style to greet them each day. With details that are custom like the hood and the ceramic tile backsplash, there are standard elements worked into the space to truly show off this couple's personal style.
Photo Credits: Construction 2 Style + Chelsea Lopez Production
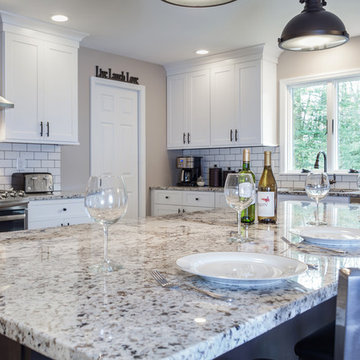
My concept for this kitchen was to collaborate with my client for this complete home renovation and ensure that the kitchen was the focal point of the open concept home. We strategically worked together to ensure proper wall dimensions, island placement and function, and symmetry to meet the wants and needs of my clients. White perimeter cabinetry helped to achieve a traditional feel for the space, while the gray stained island cabinetry allowed for a lovely transition to make the cozy kitchen work seamlessly with the distressed wide plank farmhouse style floating floor. In order to relieve the stark whiteness of the perimeter, I had suggested using contrast grout for the subway tile and the ultimate choice of cement tiles for the accent backsplash behind the range created a cathartic scene in this modestly stated design. Throw in some owls, books, and some fun pendant lighting and we were smiling through the finish line, together!!! My goal is to ensure that my client's needs are met and that their lives are improved through my designs. I hope you like the images of the new space!
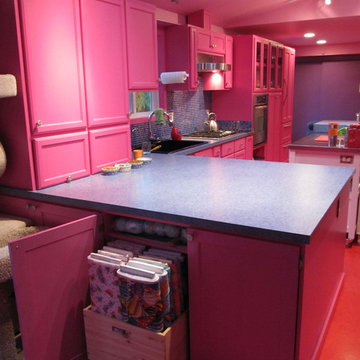
Cutting table and fabric storage for a quilting maven.
Inspiration for an eclectic l-shaped eat-in kitchen remodel in Other with a drop-in sink and shaker cabinets
Inspiration for an eclectic l-shaped eat-in kitchen remodel in Other with a drop-in sink and shaker cabinets
Eclectic Kitchen with Shaker Cabinets Ideas
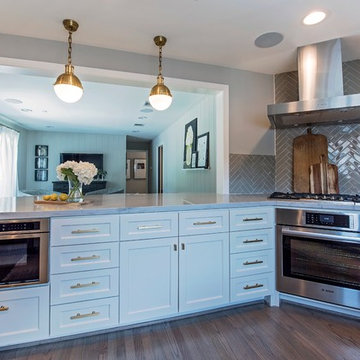
Royal Lion Photography
Example of an eclectic light wood floor kitchen design in Other with a single-bowl sink, shaker cabinets, quartzite countertops, gray backsplash, subway tile backsplash, stainless steel appliances and a peninsula
Example of an eclectic light wood floor kitchen design in Other with a single-bowl sink, shaker cabinets, quartzite countertops, gray backsplash, subway tile backsplash, stainless steel appliances and a peninsula
12





