Eclectic Kitchen with Shaker Cabinets Ideas
Refine by:
Budget
Sort by:Popular Today
161 - 180 of 6,948 photos

Open concept kitchen - mid-sized eclectic galley porcelain tile and gray floor open concept kitchen idea in Other with a farmhouse sink, shaker cabinets, white cabinets, quartz countertops, white backsplash, mosaic tile backsplash, stainless steel appliances, a peninsula and white countertops
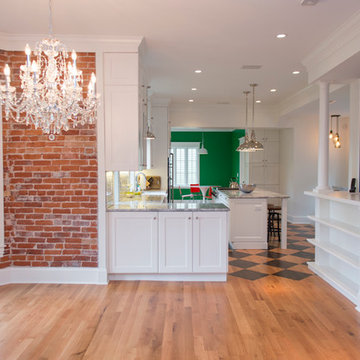
The owners of this older Victorian style home in Denver wanted a fresh updated eclectic look in their kitchen that reflected who they were. We think you'll fall in love with this crisp white and stainless steel kitchen with shaker style cabinets, patterned hardwood floors, white subway tile backsplash, marble countertops and exposed brick walls in the adjoining dining area.

WE Studio Photography
Large eclectic u-shaped light wood floor and brown floor eat-in kitchen photo in Seattle with an undermount sink, shaker cabinets, white cabinets, quartz countertops, white backsplash, porcelain backsplash, stainless steel appliances, an island and gray countertops
Large eclectic u-shaped light wood floor and brown floor eat-in kitchen photo in Seattle with an undermount sink, shaker cabinets, white cabinets, quartz countertops, white backsplash, porcelain backsplash, stainless steel appliances, an island and gray countertops
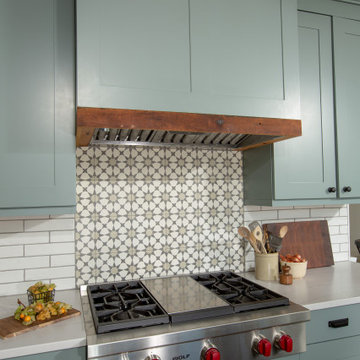
The interior designer and owner selected white porcelain subway tile for the backsplash, with a patterned cement accent tile at the range top. The dark wood band around the range hood adds an organic touch and matches the open wood shelving.
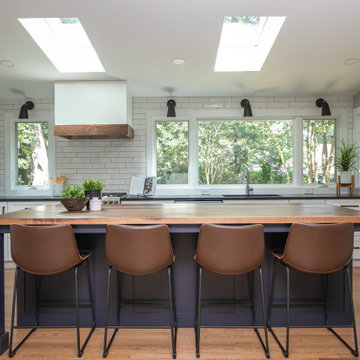
Modern farmhouse kitchen with tons of natural light and a great open concept.
Eat-in kitchen - large eclectic l-shaped medium tone wood floor, brown floor and vaulted ceiling eat-in kitchen idea in Raleigh with an island, an undermount sink, shaker cabinets, white cabinets, wood countertops, white backsplash, porcelain backsplash, stainless steel appliances and black countertops
Eat-in kitchen - large eclectic l-shaped medium tone wood floor, brown floor and vaulted ceiling eat-in kitchen idea in Raleigh with an island, an undermount sink, shaker cabinets, white cabinets, wood countertops, white backsplash, porcelain backsplash, stainless steel appliances and black countertops

Expanding the island gave the family more space to relax, work or entertain. The original island was less than half the size and housed the stove top, leaving little space for much else.

Disguised broom storage, spice pullout and other fun accessories are hidden behind the cabinet doors.
Eat-in kitchen - large eclectic u-shaped medium tone wood floor and brown floor eat-in kitchen idea in Detroit with a farmhouse sink, shaker cabinets, green cabinets, granite countertops, green backsplash, ceramic backsplash, black appliances and an island
Eat-in kitchen - large eclectic u-shaped medium tone wood floor and brown floor eat-in kitchen idea in Detroit with a farmhouse sink, shaker cabinets, green cabinets, granite countertops, green backsplash, ceramic backsplash, black appliances and an island
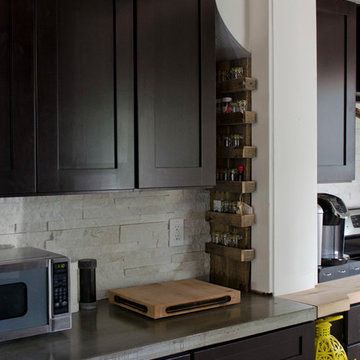
Shela Riley Photogrophy
Eat-in kitchen - mid-sized eclectic galley laminate floor eat-in kitchen idea in Other with an integrated sink, shaker cabinets, black cabinets, concrete countertops, white backsplash, stone tile backsplash, stainless steel appliances and a peninsula
Eat-in kitchen - mid-sized eclectic galley laminate floor eat-in kitchen idea in Other with an integrated sink, shaker cabinets, black cabinets, concrete countertops, white backsplash, stone tile backsplash, stainless steel appliances and a peninsula
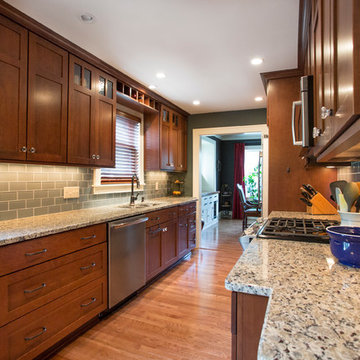
The combination of rich cherry cabinets, granite countertops, and a polished glass tile backsplash reflects the owners' desire for a traditional space with contemporary flair.
Photo by David J. Turner

We went dark on the cabinets to integrate with the rest of the house, added a traditional runner with colors that tie in the dining room and lots of earth-toned, hand-made accessories to soften the kitchen and make it more approachable.
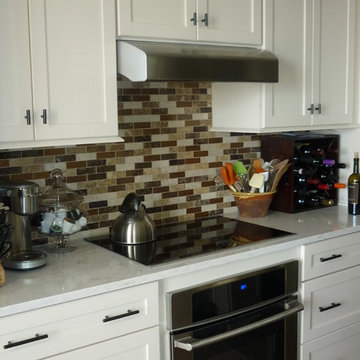
Small eclectic galley ceramic tile kitchen pantry photo in Charleston with an undermount sink, shaker cabinets, beige cabinets, quartz countertops, brown backsplash, stone tile backsplash, stainless steel appliances and a peninsula
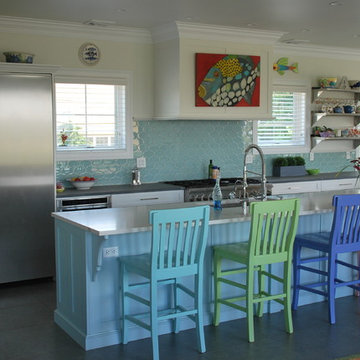
Mid-sized eclectic l-shaped ceramic tile and gray floor open concept kitchen photo in Bridgeport with an undermount sink, shaker cabinets, white cabinets, concrete countertops, blue backsplash, ceramic backsplash, stainless steel appliances and an island
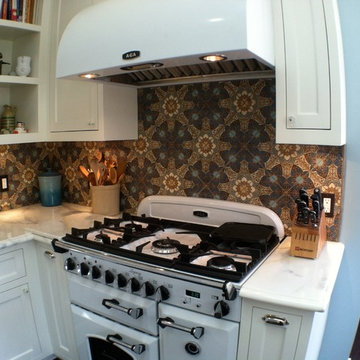
Landmark Building Inc.
Inspiration for a mid-sized eclectic u-shaped dark wood floor eat-in kitchen remodel in Los Angeles with a farmhouse sink, shaker cabinets, white cabinets, marble countertops, multicolored backsplash, ceramic backsplash, white appliances and no island
Inspiration for a mid-sized eclectic u-shaped dark wood floor eat-in kitchen remodel in Los Angeles with a farmhouse sink, shaker cabinets, white cabinets, marble countertops, multicolored backsplash, ceramic backsplash, white appliances and no island

Good bye grout lines -- Hello seamless quartz slab
Example of a mid-sized eclectic single-wall vinyl floor and gray floor eat-in kitchen design in DC Metro with an undermount sink, shaker cabinets, medium tone wood cabinets, wood countertops, white backsplash, stone slab backsplash, stainless steel appliances, an island and multicolored countertops
Example of a mid-sized eclectic single-wall vinyl floor and gray floor eat-in kitchen design in DC Metro with an undermount sink, shaker cabinets, medium tone wood cabinets, wood countertops, white backsplash, stone slab backsplash, stainless steel appliances, an island and multicolored countertops
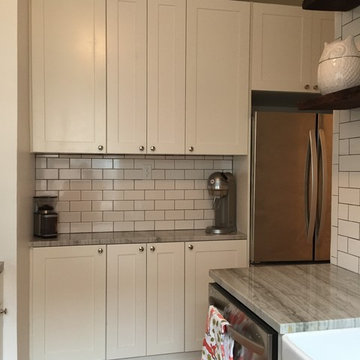
Rooms About You Design Studio-
We moved the stove and created a bank of storage with a shallow counter to increase the walk-in space from 26" wide to 36" wide. All of the "stripes" on the counters run in the same direction to maintain the flow
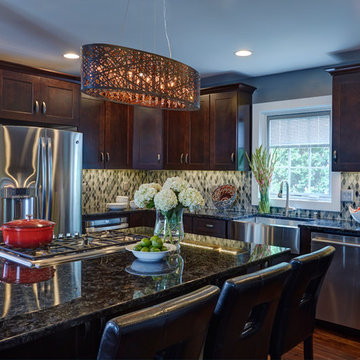
This project challenged us to creatively design a space with an open concept in a currently disjointed first floor. We converted a formal dining room, small kitchen, a pantry/storage room and a porch into a gorgeous kitchen, dining room, entertainment bar with a small powder off the entry way. It is easy to create a space if you have a great open floor plan, but we had to be specific in our design in order to take into account removing three structural walls, columns, and adjusting for different ceiling heights throughout the space. Our team worked together to give this couple an amazing entertaining space. They have a great functional kitchen with elegance and charm. The wood floors complement the rich stains of the Waypoint Cherry Java stained cabinets. The blue and green flecks in the Volga Blue granite are replicated in the soft blue tones of the glass backsplash that provides sophistication and color to the space. Fun pendant lights add a little glitz to the space. The once formal dining room and back porch have now become a fun entertaining space.

Small eclectic galley vinyl floor and gray floor enclosed kitchen photo in Salt Lake City with an undermount sink, shaker cabinets, blue cabinets, white backsplash, ceramic backsplash, stainless steel appliances and black countertops
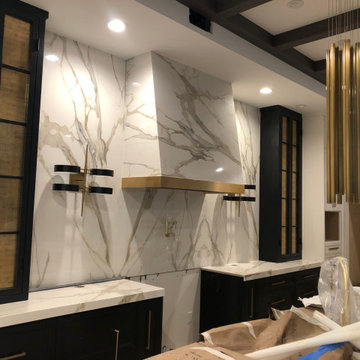
Example of a huge eclectic single-wall porcelain tile and white floor open concept kitchen design in Houston with an integrated sink, shaker cabinets, black cabinets, solid surface countertops, white backsplash, porcelain backsplash, stainless steel appliances, an island and black countertops
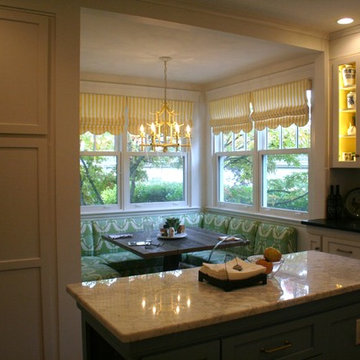
Inspiration for a small eclectic l-shaped light wood floor eat-in kitchen remodel in Providence with an undermount sink, shaker cabinets, white cabinets, soapstone countertops, white backsplash, ceramic backsplash, paneled appliances and an island
Eclectic Kitchen with Shaker Cabinets Ideas
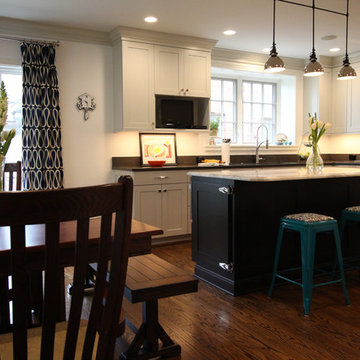
This eclectic kitchen design is packed with decorative and practical features. The custom wide frame Shaker style kitchen cabinets are finished in Benjamin Moore gray owl color, which provides a striking contrast to the dark cherry stained island cabinetry. The cabinets are finished with beautiful details including ice box hinges on selected cabinets and crown molding around the room perimeter. Inside the cabinets is a treasure trove of specialized storage including a pantry with roll out shelves, a peg drawer system for storing plates, a silverware drawer, and more. The stainless chimney hood complements the appliances and an undercounter refrigerator provides beverage storage. The attention to detail and personal touches throughout the space make this a one-of-a-kind kitchen design!
9





